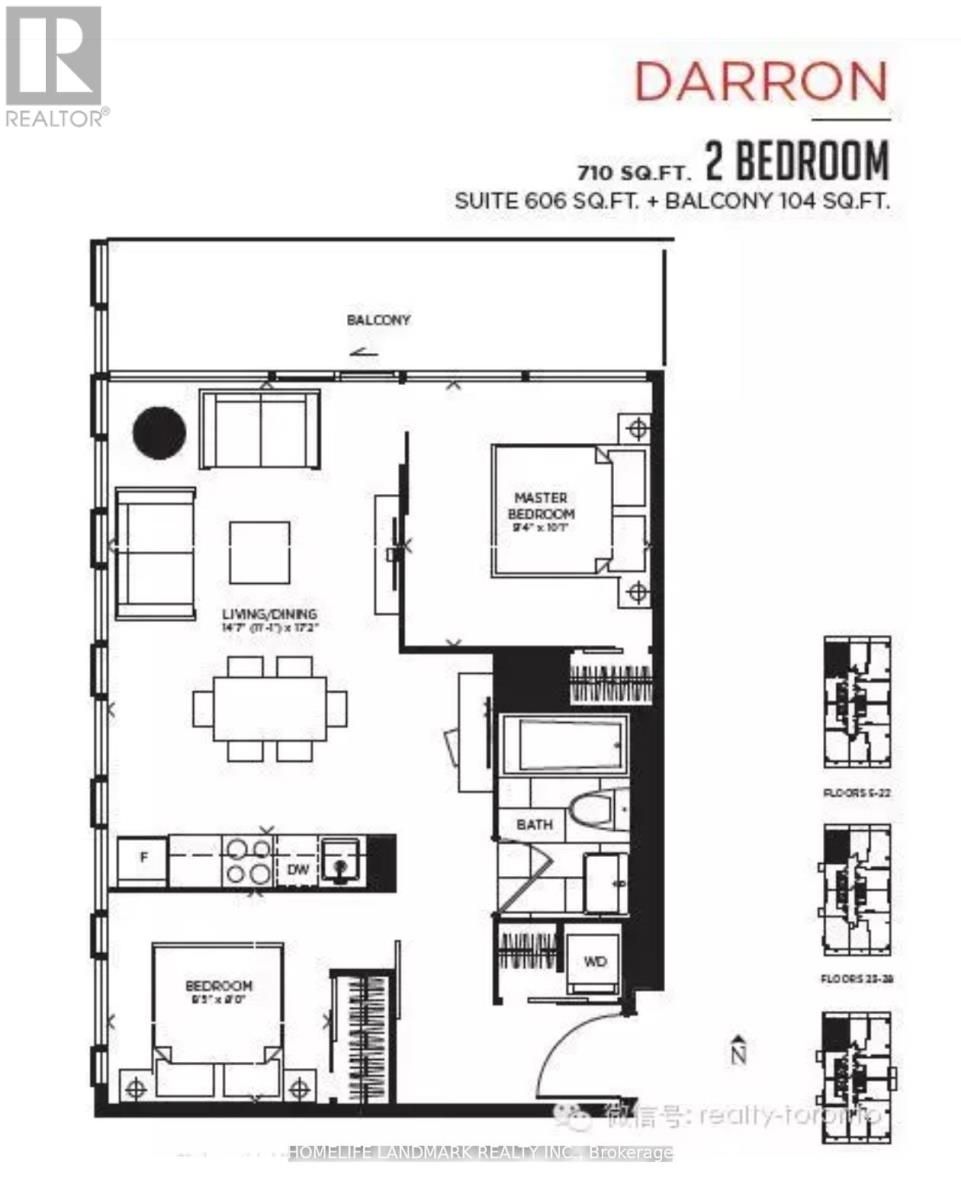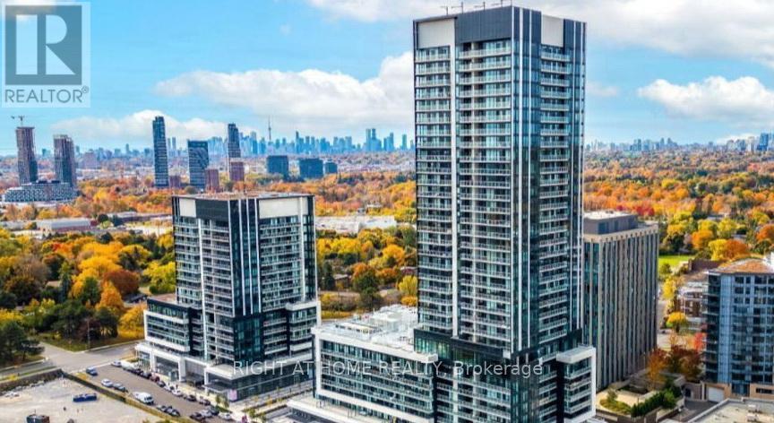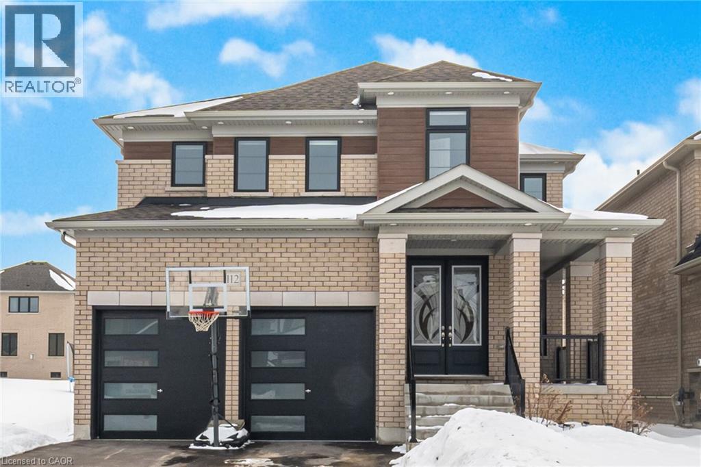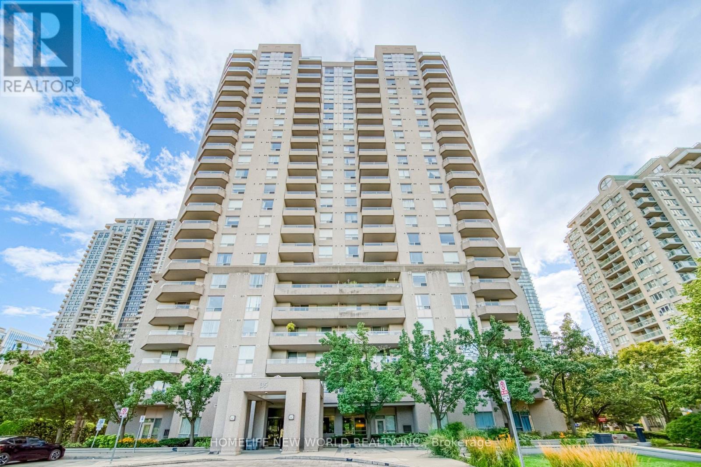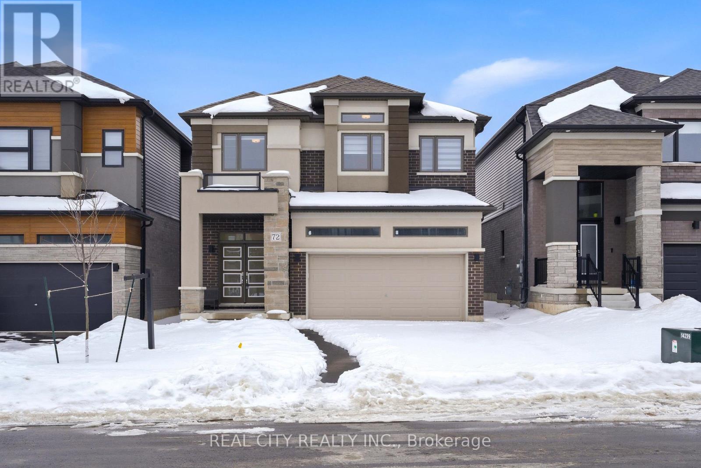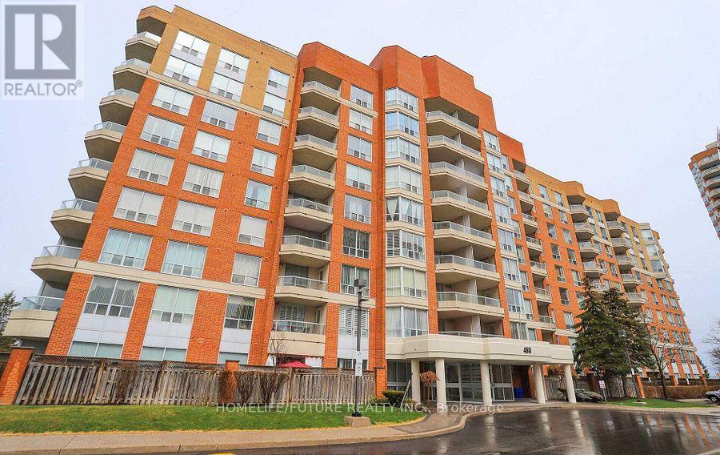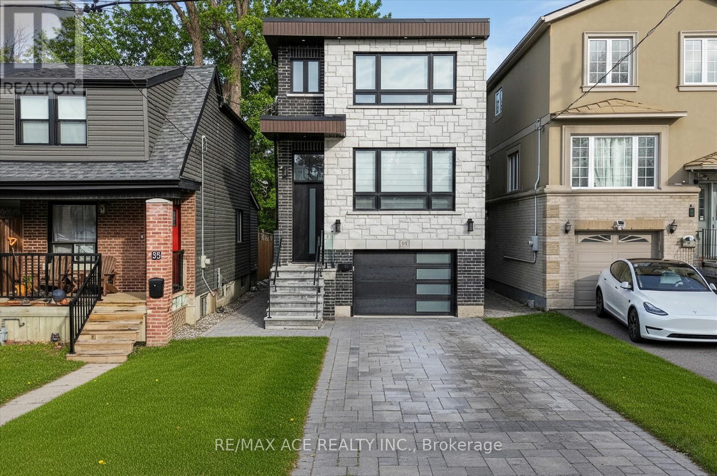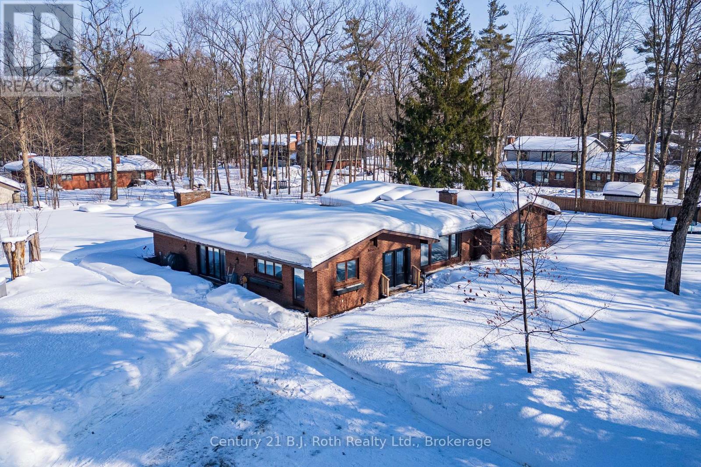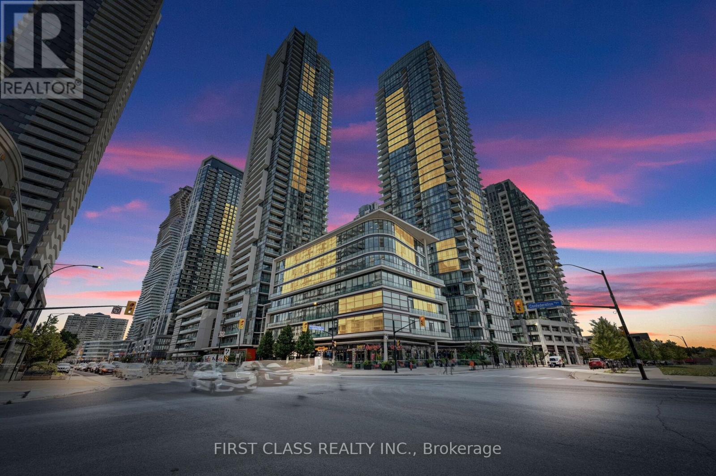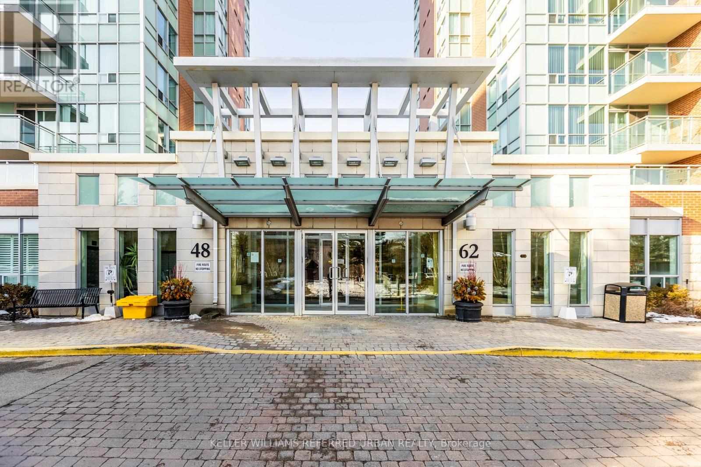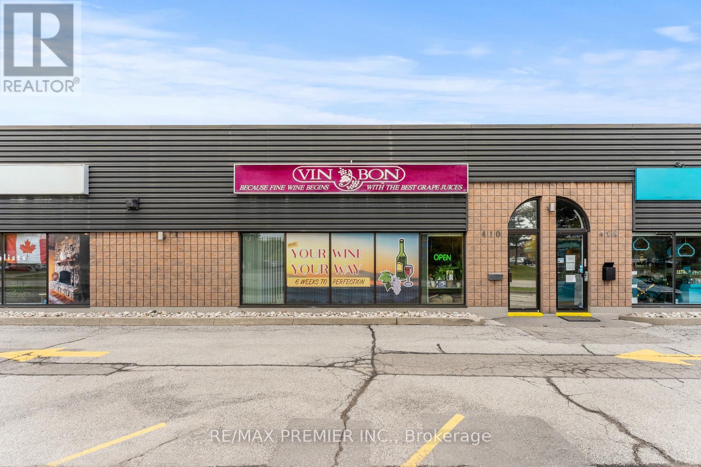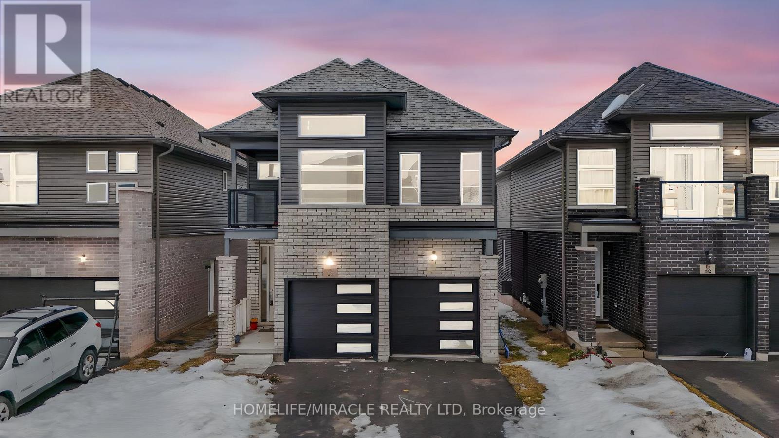4132 Wainman Line
Severn, Ontario
Tucked well back from the road this classic 1970's brick ranch offers nearly 2 acres of privacy in the heart of the highly sought-after Marchmont/Bass Lake community. With over 2,700 sq. ft. of thoughtfully designed main floor living, this home was built for families who value space, connection, & comfort. From the moment you arrive, the covered arched entry & private unistone courtyard set the tone. Step inside to bright, welcoming foyers at both the front & rear of the home - practical for busy family life & ideal for entertaining. A convenient 2-pc powder rm & walk-in pantry/storage closet add everyday functionality. At the centre of the home, the open-concept kitchen, dining, & family rooms create a natural gathering place. The kitchen offers generous cabinetry, granite counters, stainless appliances, & ample prep space, all flowing seamlessly into the dining area & family room. The woodstove anchors the space, adding warmth & charm, while large windows draw in natural light. When it's time to unwind, the separate living room offers a quieter retreat, complete with oversized windows front & back & a cozy gas fireplace. The layout thoughtfully separates the living spaces from the private bedroom wing featuring 4 spacious bedrooms, incl. a Primary suite tucked at the rear of the home w/a walk-through closet, private 4-pc ensuite & walkout to unistone patio. A fully renovated 5-pc bathrm w/dble vanity, & main floor laundry add convenience where families need it most. Full basement under 1/2 the home w/Rec.rm. w/Gas FP, Storage/Utility rm. w/direct walk up access to the side yard. Backing onto township-owned open space, the yard feels endless; perfect for kids & pets! Detached 35'5" x 27' oversized double garage (with newly built roof) provides exceptional storage and workspace flexibility. 2 Gas Furnaces & central air units recently replaced. Minutes to amenities, in an excellent school district, & within one of Severn's most desirable areas. (id:50976)
4 Bedroom
3 Bathroom
2,500 - 3,000 ft2
Century 21 B.j. Roth Realty Ltd.



