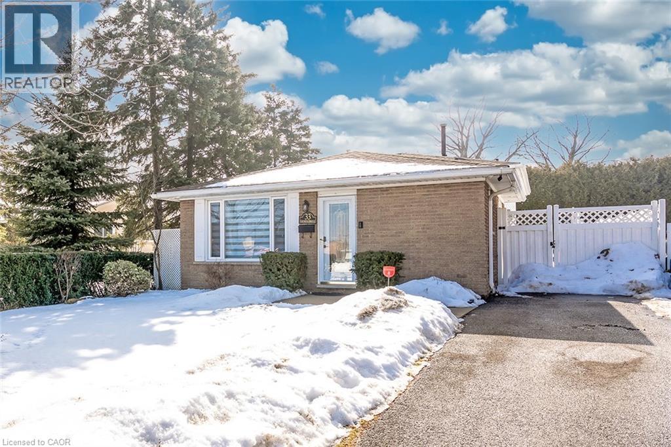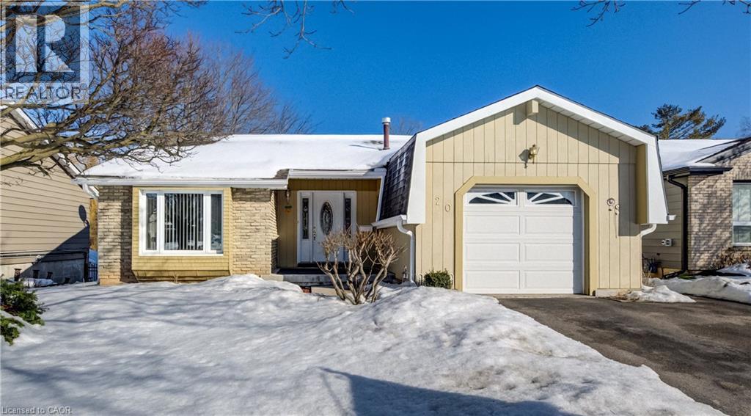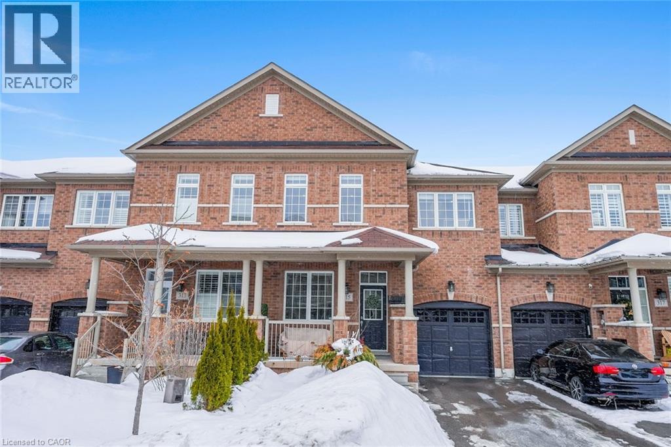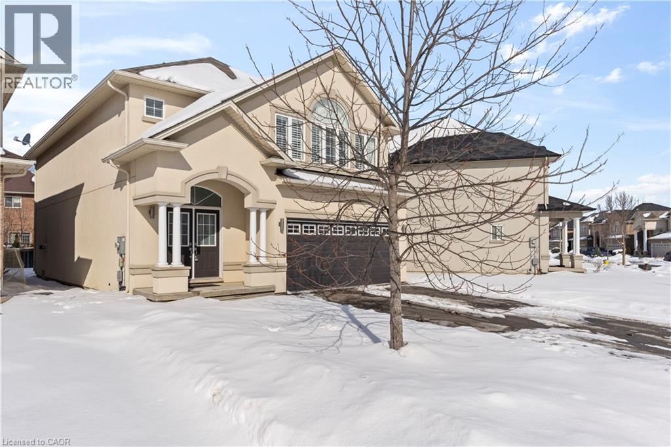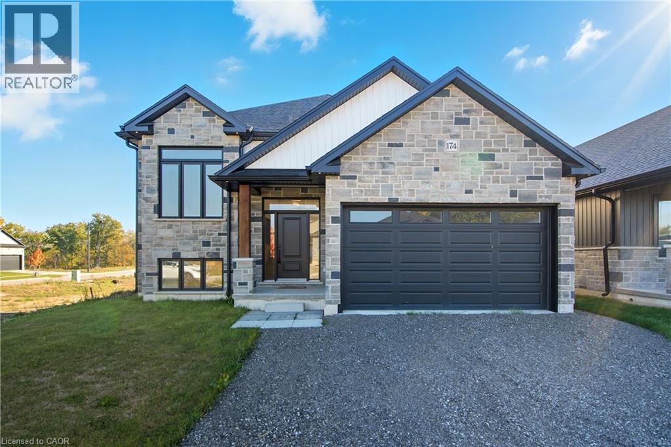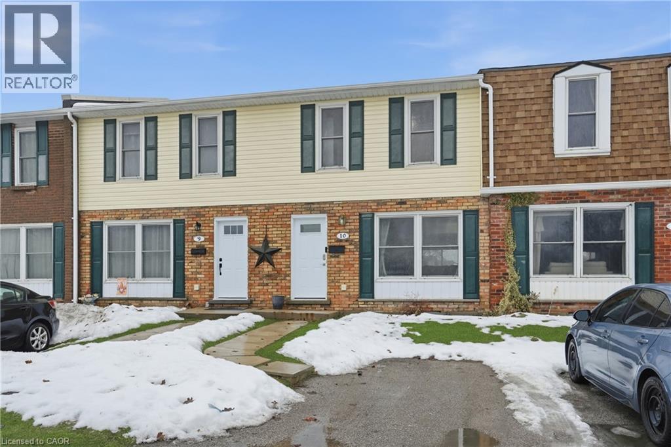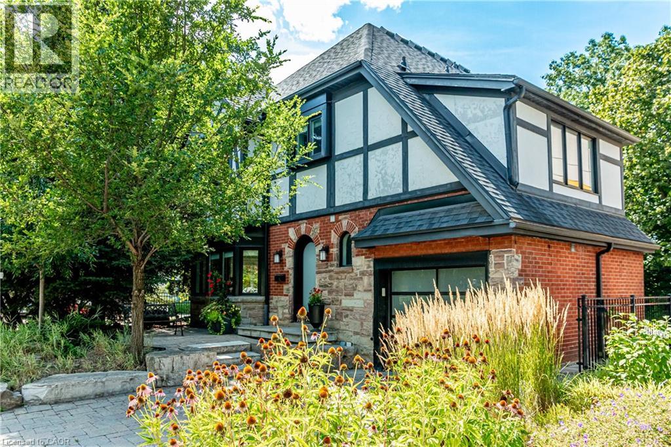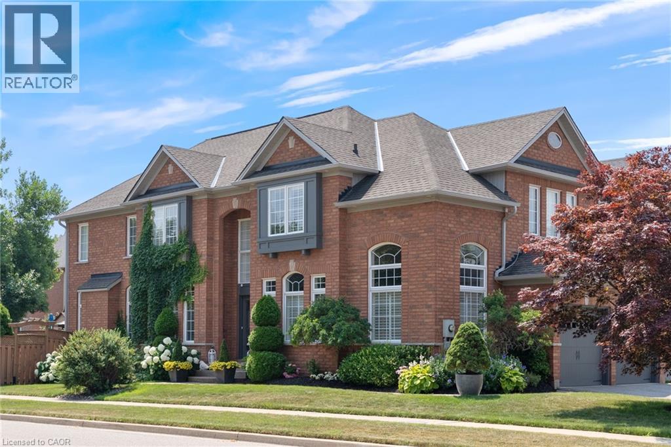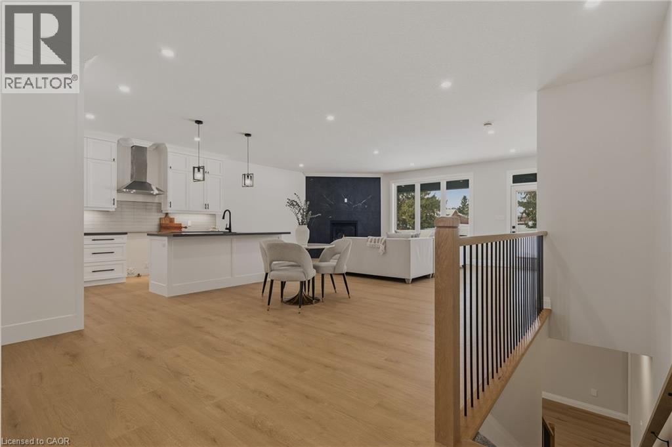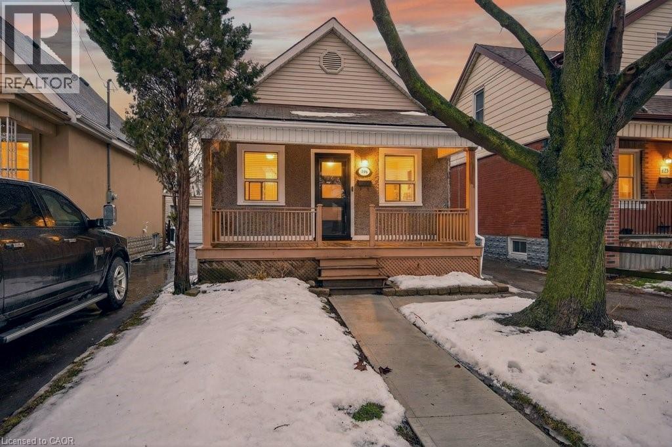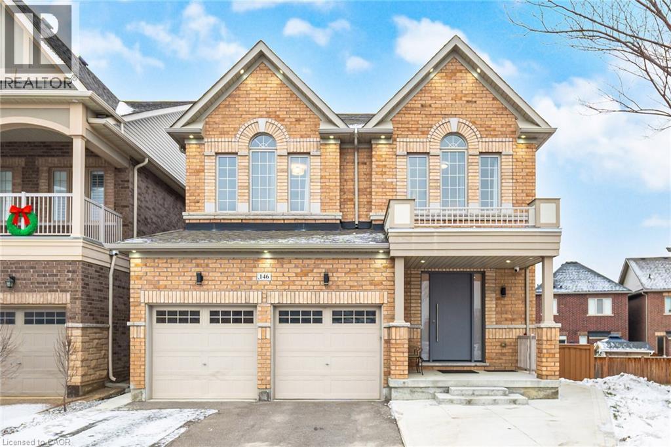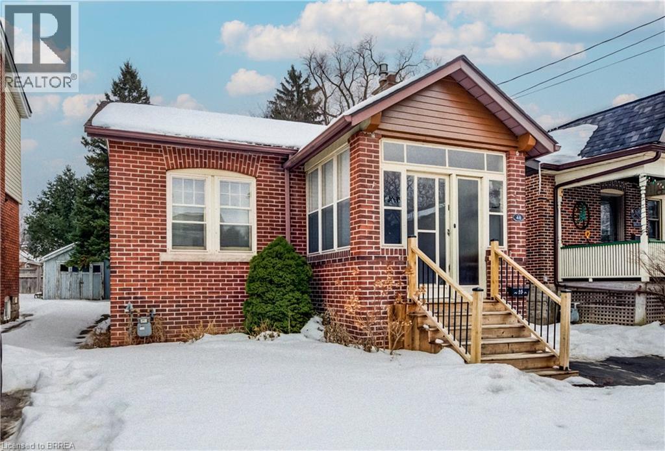196 Paling Avenue
Hamilton, Ontario
Not your average bungalow, this value packed home has style, sustainability, & storage! Starting with a new concrete walkway ‘25, 3+ driveway & garage, straight to a covered porch with room to lounge. New glass door ’24, complimented by a MCM original with reclaimed fluted glass & updated hardware. With a big front window, room for shoe storage & a generous closet the informal foyer is a welcome addition. The living & dining area are exquisite at 96 years old - a blend of original charm in the coved mouldings, & modernity w/ professionally installed potlights ’21. The ceiling height is rivalled by original oak floors, refinished & shining. Also find two nearly identical bedrooms: accommodate kids, office, gym, guests - one with an impressive tin ceiling detail. At the centre of the home is a chef’s kitchen, fully reimagined in ‘21 w/ custom uppers, quartz counter, dishwasher, commercial grade vinyl floor, & a new backsplash & stainless fridge, stove, and microwave in ’23. The IKEA island, included in the sale, is a great breakfast bar and prep space, & the walk-in pantry w/ custom sliding shelving will keep you organized! A fully updated bathroom w/soaker tub, new shower fixtures, porcelain sink, & a thoughtful access panel & exhaust fan. This 800sf home rounds out in a primary bedroom through French doors overlooking the Koi pond & backyard. With a new roof & windows ‘22, fits a king bed, features a double door closet, & is a cosy hideaway. Other investments include having the chimney removed ‘26, electrical panel replacement ‘21, new furnace & AC ‘18, pond pump & filter in ‘24. An unfinished basement currently is home to laundry, with back door access to the driveway & generous fully fenced backyard. The yard has been the sellers oasis with a patio, grass for pups, a well serviced pond, & unique alley access opening up endless opportunity! This great East Hamilton location is minutes to the hwy, shopping & is very family oriented, an easy choice for smart buyers! (id:50976)
3 Bedroom
1 Bathroom
851 ft2
RE/MAX Escarpment Realty Inc.



