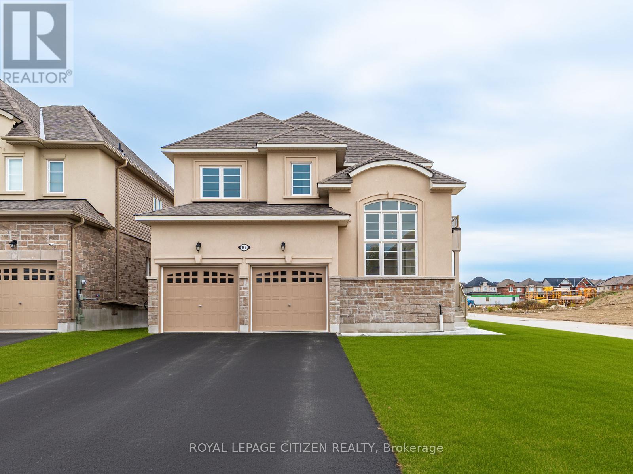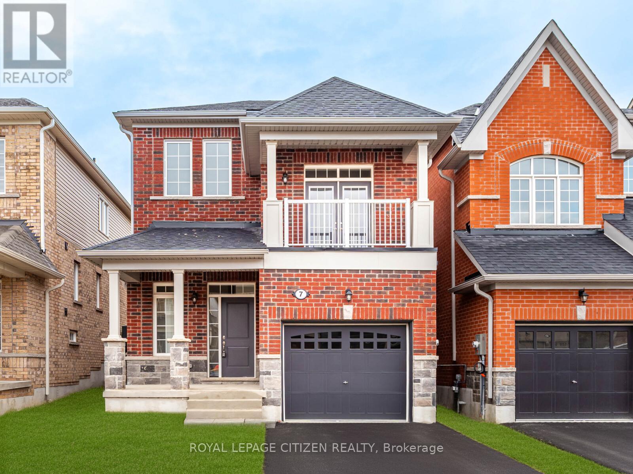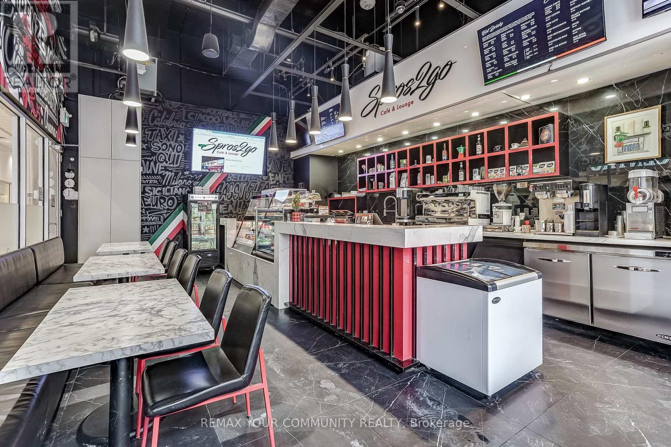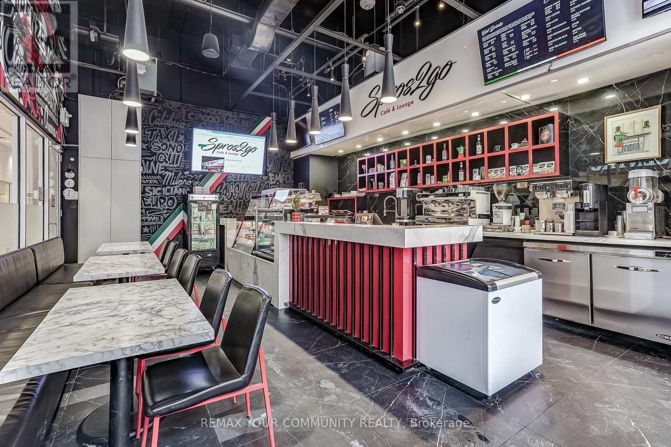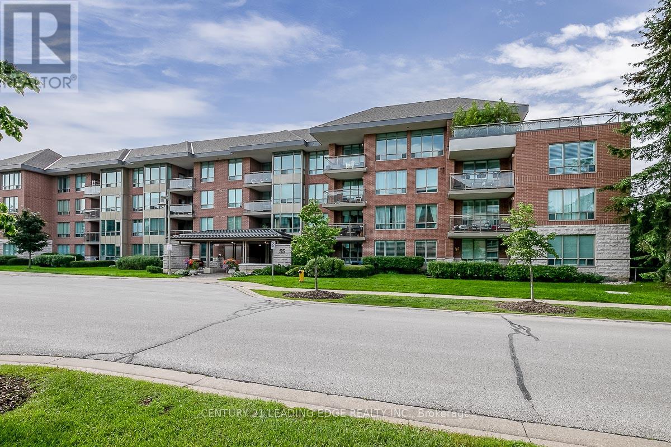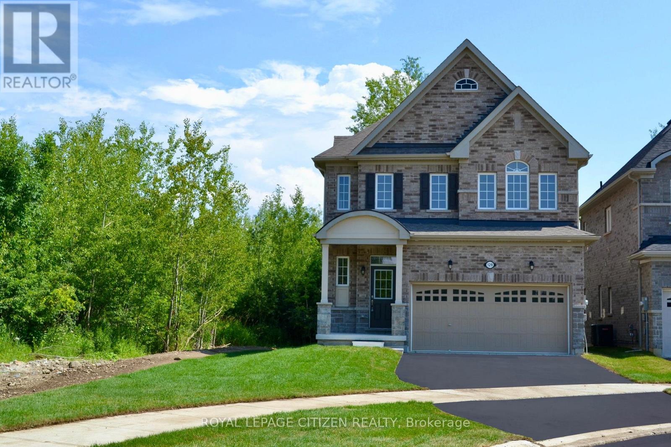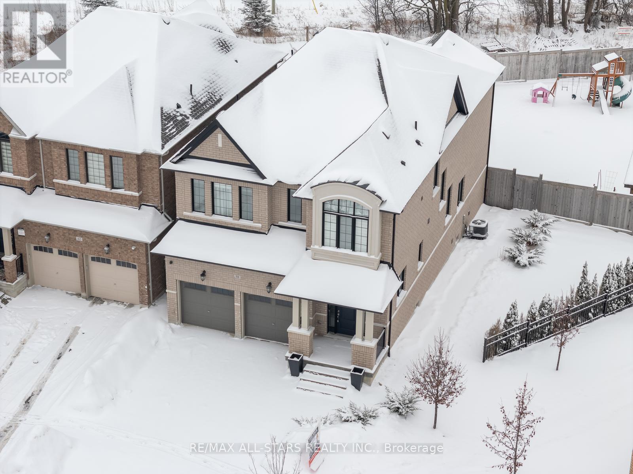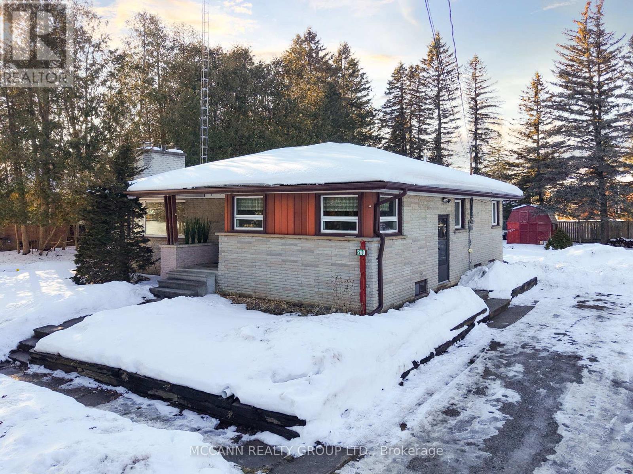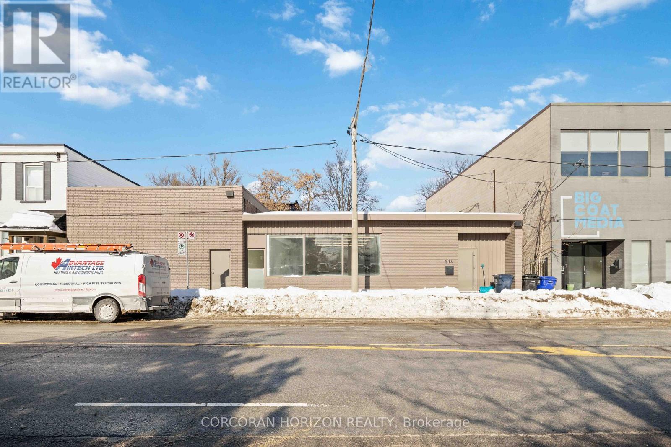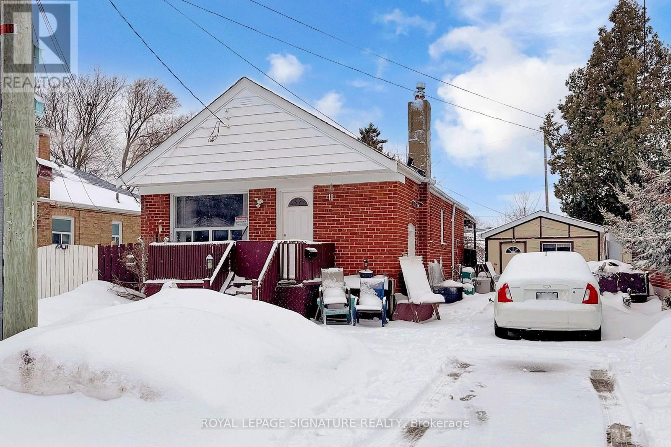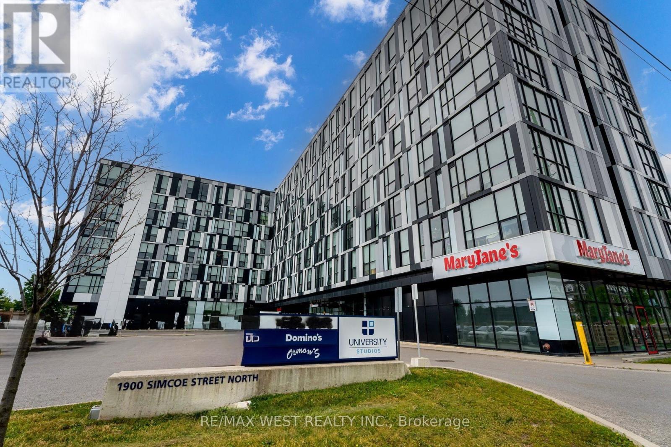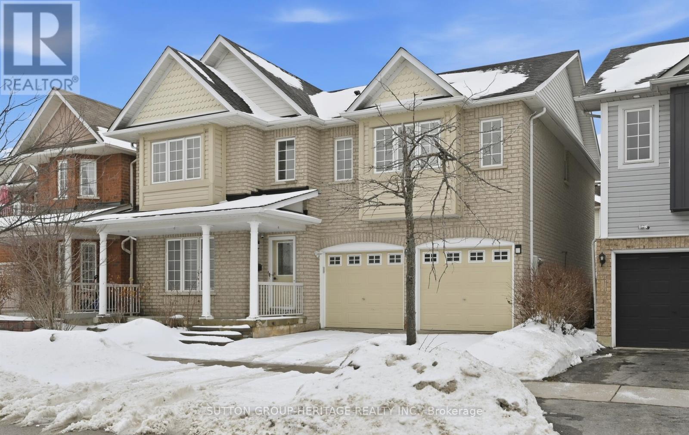58 Boundary Boulevard
Whitchurch-Stouffville, Ontario
Beautifully upgraded 4-bedroom, 4-bathroom residence offering nearly 3,000 sq. ft. of thoughtfully designed living space, finished with quality craftsmanship throughout. Impressive curb appeal is complemented by professionally landscaped grounds, refined exterior detailing, and a welcoming covered front entry.The main level showcases an open-concept layout with wide-plank hardwood flooring, expansive principal rooms, and a designer kitchen featuring quartz countertops, an oversized centre island, built-in appliances, extended cabinetry, and a dedicated coffee station. The space flows effortlessly into a sun-filled family room complete with a gas fireplace and tranquil backyard views - ideal for both everyday living and entertaining.Upstairs, you'll find four spacious bedrooms and three full bathrooms, including a stunning primary suite with dual custom walk-in closets and a spa-inspired five-piece ensuite. Nine-foot ceilings on both the main and second floors enhance the sense of light and openness throughout the home.Situated on one of the largest premium lots in the neighbourhood with no rear neighbours, the private backyard retreat is fully landscaped and features a custom gazebo, garden shed, and raised vegetable planters, with plenty of space to accommodate a future pool or swim spa. Convenient direct access to the garage with custom built-ins adds everyday functionality. The unfinished basement offers excellent potential for future customization.Ideally located in the heart of New Stouffville, just minutes to top-rated schools, parks, trails, shopping, dining, GO Transit, and quick access to Highways 404 and 407 - a rare offering in one of Stouffville's most desirable family-friendly communities. (id:50976)
4 Bedroom
4 Bathroom
2,500 - 3,000 ft2
RE/MAX All-Stars Realty Inc.



