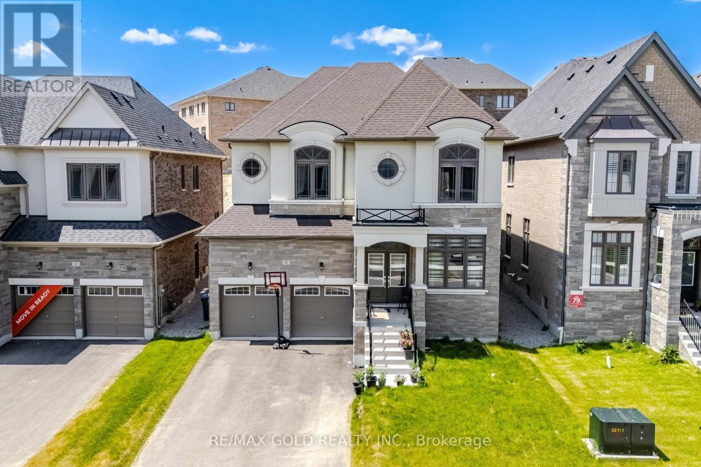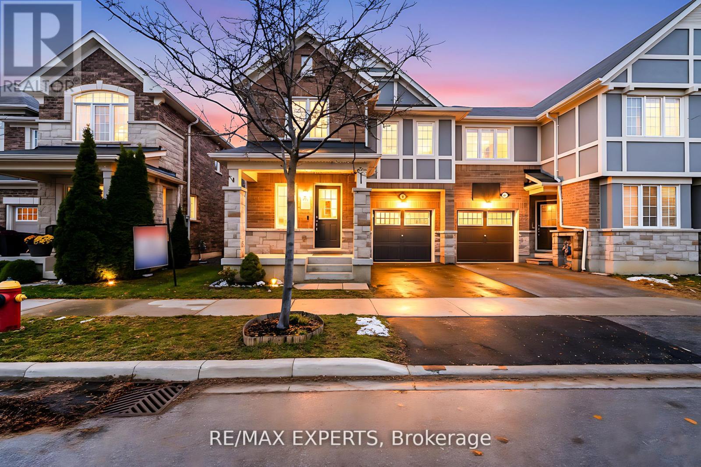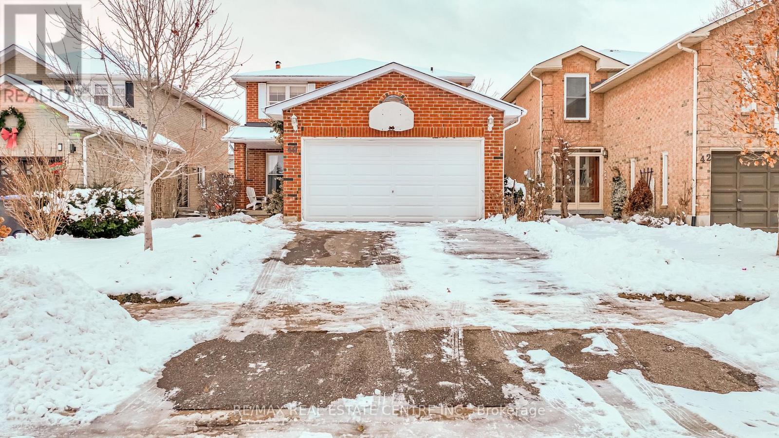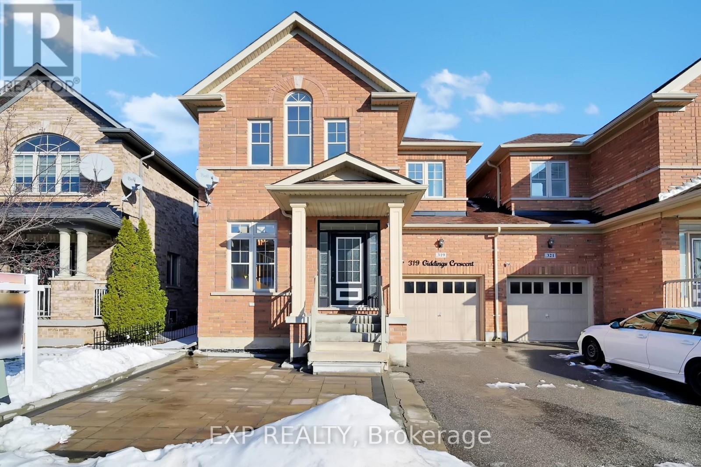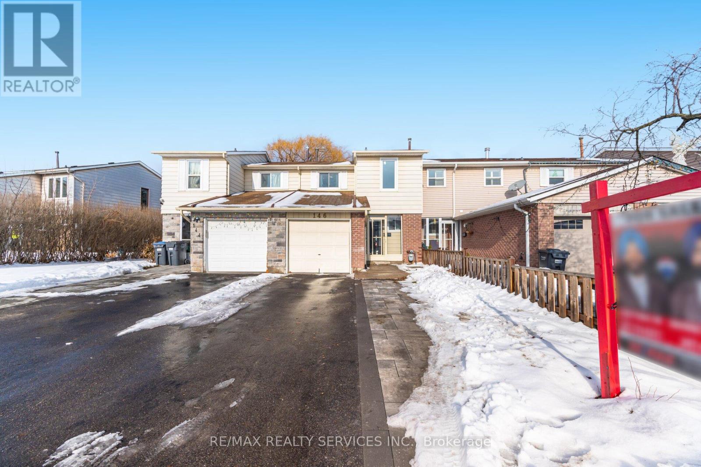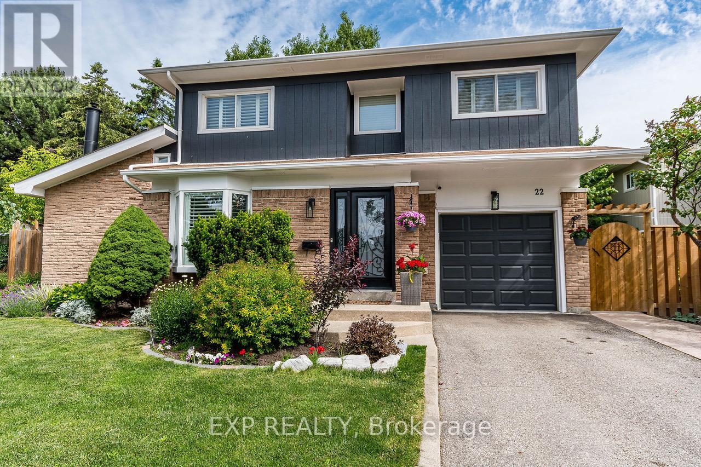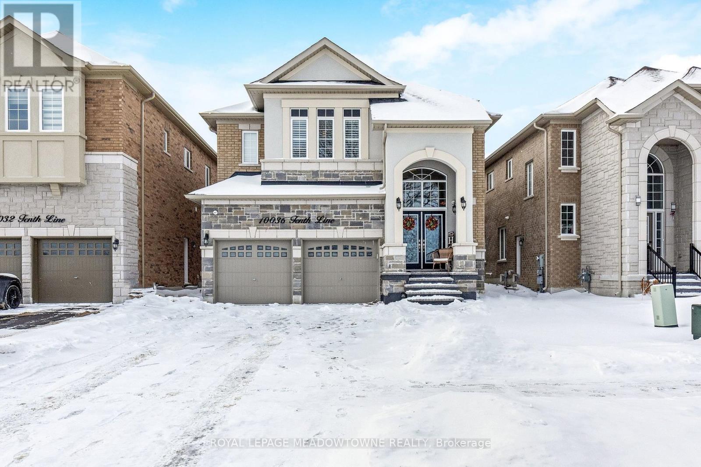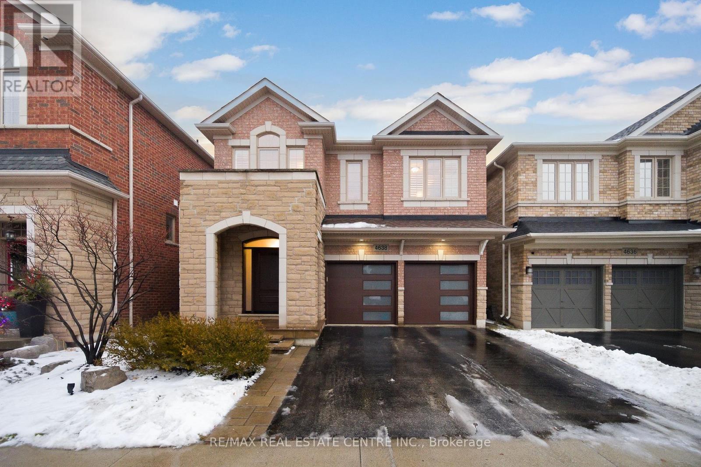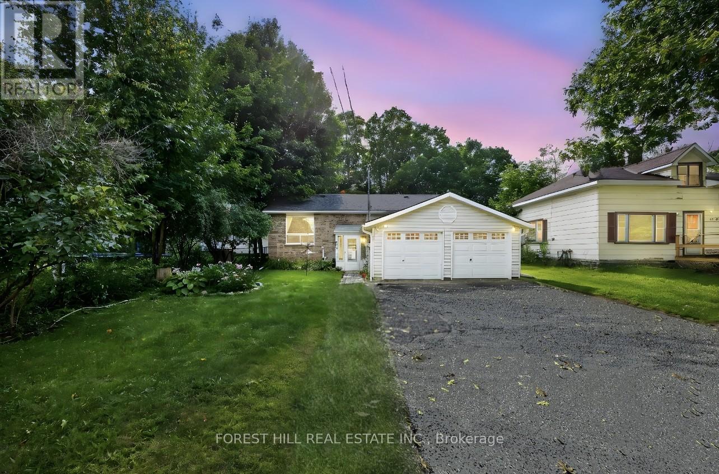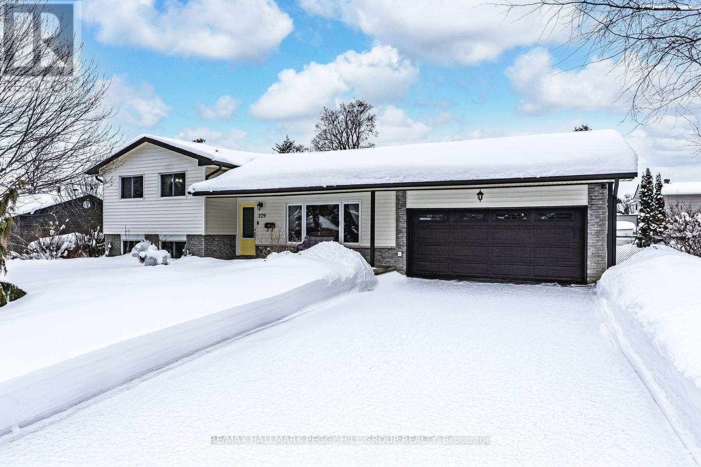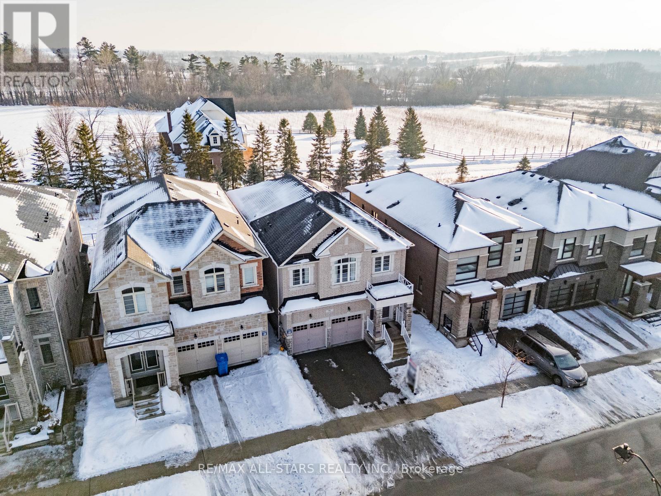96 Boundary Boulevard
Whitchurch-Stouffville, Ontario
Welcome to 96 Boundary Boulevard - an exceptional family home in one of Stouffville's most desirable neighbourhoods. Showcasing striking curb appeal and a contemporary exterior, this impressive home delivers the perfect blend of luxury, comfort, and functionality.Offering over 3,000 sq.ft. above grade plus a finished basement, this rare and highly sought-after 4+2 bedroom, 6-bathroom layout is ideally suited for large or multigenerational families. The bright main floor features hardwood flooring throughout, a thoughtful open-concept design, and a dedicated home office - ideal for remote work or quiet study.The heart of the home is the chef-inspired kitchen, beautifully appointed with quartz countertops, gas cooktop, built-in double wall ovens, and ample cabinetry, flowing seamlessly into the living and dining areas - perfect for everyday living and effortless entertaining.Upstairs, discover four generous bedrooms - a true standout feature where each bedroom enjoys its own private ensuite, offering unmatched comfort, convenience, and privacy for every member of the household.The professionally finished basement extends the living space with two additional bedrooms and a full bathroom, providing endless flexibility for in-laws, guests, teens, or a home office or fitness retreat.Step outside to the private backyard complete with a spacious deck and no rear neighbours, creating a serene outdoor escape ideal for relaxing or entertaining.Additional highlights include fully owned solar panels, delivering excellent long-term savings and efficiency for today's energy-conscious buyer.Perfectly located in a family-friendly community surrounded by parks, scenic trails, top-rated schools, and minutes to shopping, amenities, and major highways - this is a rare opportunity to own a truly turnkey home offering space, luxury, privacy, and exceptional lifestyle value. (id:50976)
6 Bedroom
6 Bathroom
3,000 - 3,500 ft2
RE/MAX All-Stars Realty Inc.



