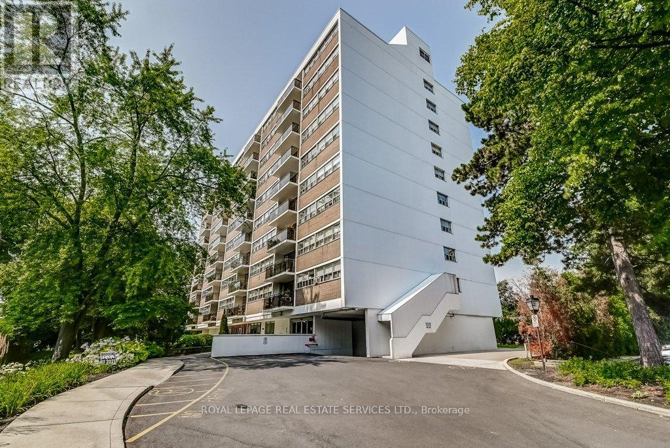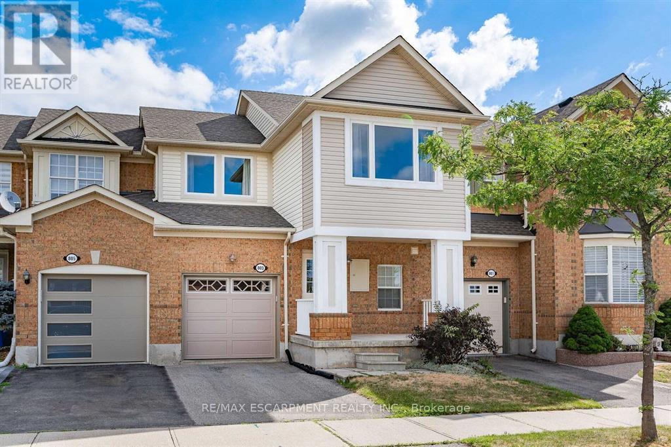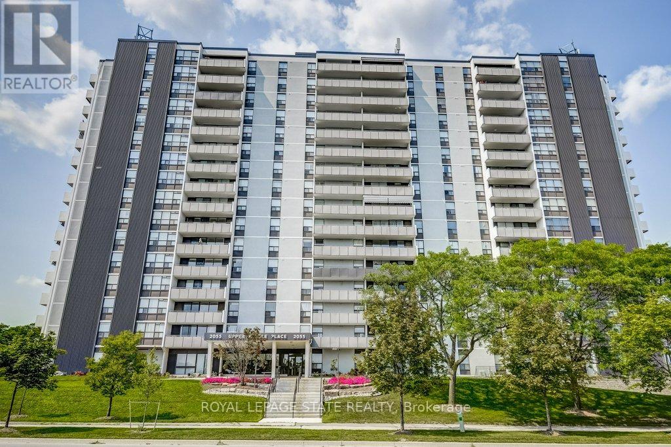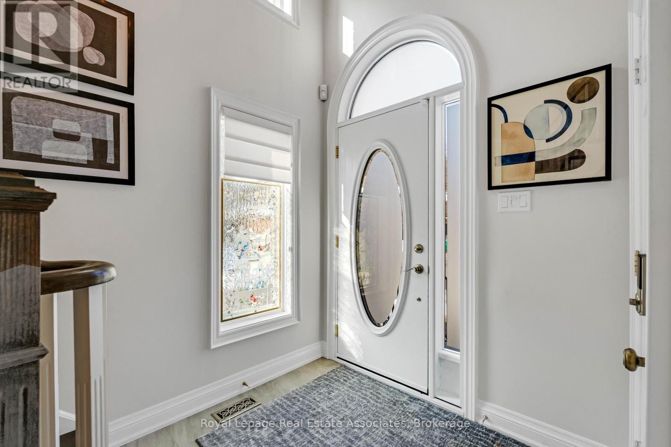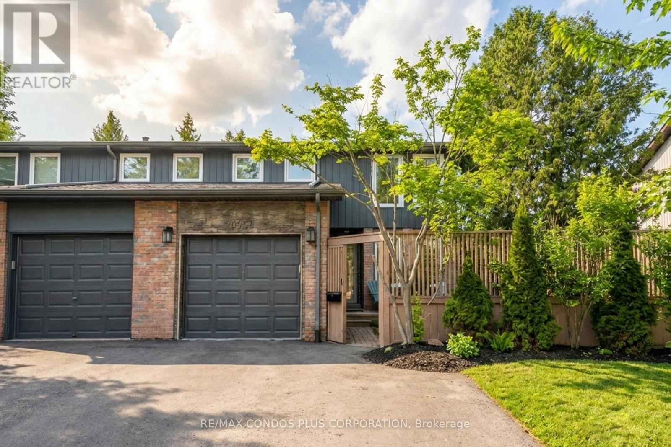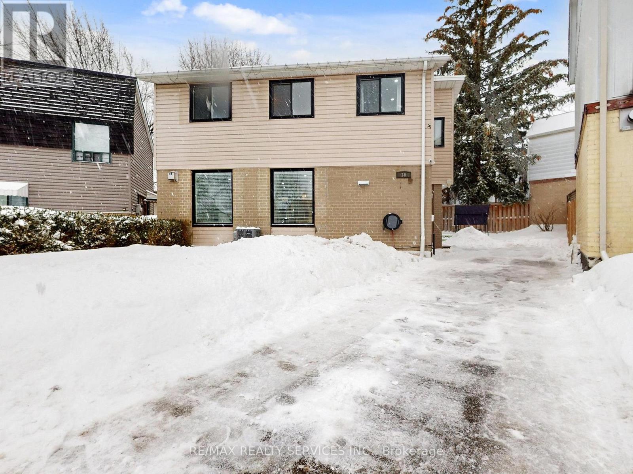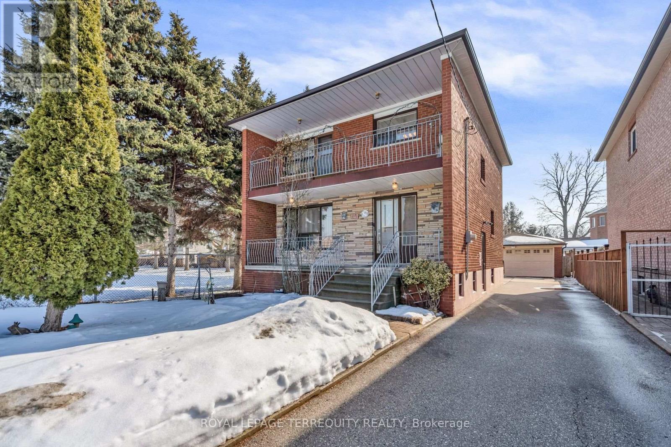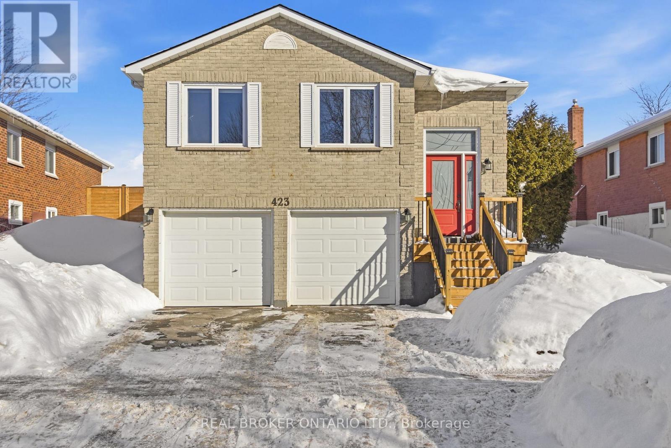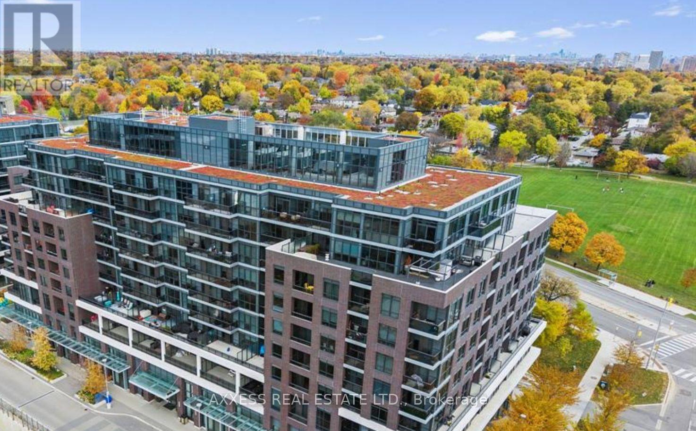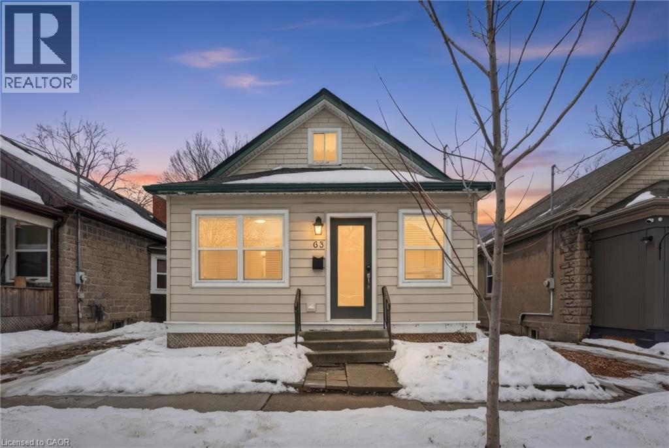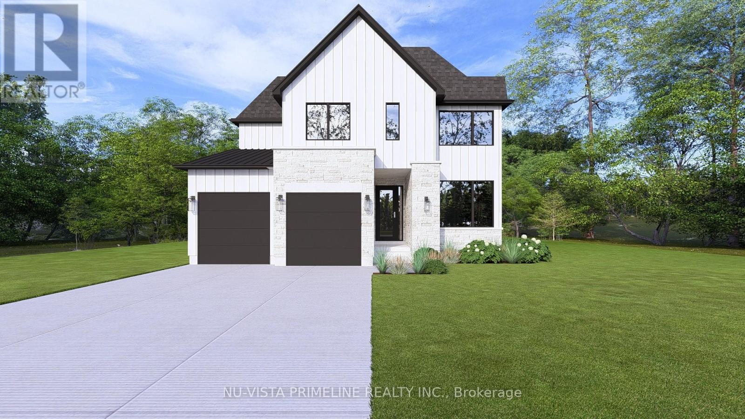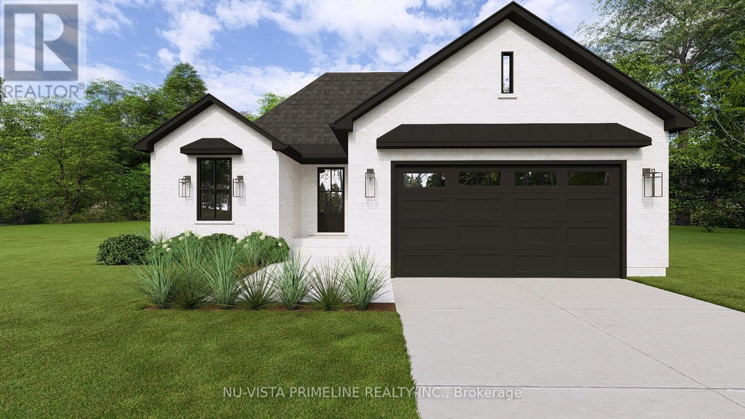30 Haley Court
Brampton, Ontario
Welcome to 30 Haley Court - a beautifully renovated 3-bedroom detached home situated on a quiet, family-friendly court in Brampton's desirable Central community. The bright open-concept main level features stylish vinyl flooring, pot lights throughout, and large updated windows that fill the home with natural light. The upgraded chef-inspired kitchen offers a centre island, quartz countertops, backsplash, and stainless steel appliances, seamlessly flowing into the open living and dining areas with a walkout to a large deck - perfect for entertaining. Upstairs, you'll find three spacious bedrooms (previously a 4-bedroom layout, converted to maximize room sizes) and an updated 4-piece bathroom. The oversized primary bedroom includes his and her closets, providing ample storage. The finished basement with a separate side entrance adds valuable living space, complete with vinyl flooring, pot lights, and a full 3-piece bathroom - ideal for recreation, extended family, or flexible use. Major updates have already been completed, including furnace, A/C, windows, and appliances, offering peace of mind. The exterior features a large driveway accommodating 4+ vehicles with no sidewalk, along with a pie-shaped backyard complete with a spacious deck and large shed for extra storage. Conveniently located with easy access to highways, transit, shopping, hospitals, schools, Chinguacousy Park, the library, and Bramalea City Centre - this turnkey home offers comfort, space, and an unbeatable location. MUST SEE! (id:50976)
3 Bedroom
2 Bathroom
1,100 - 1,500 ft2
RE/MAX Realty Services Inc.



