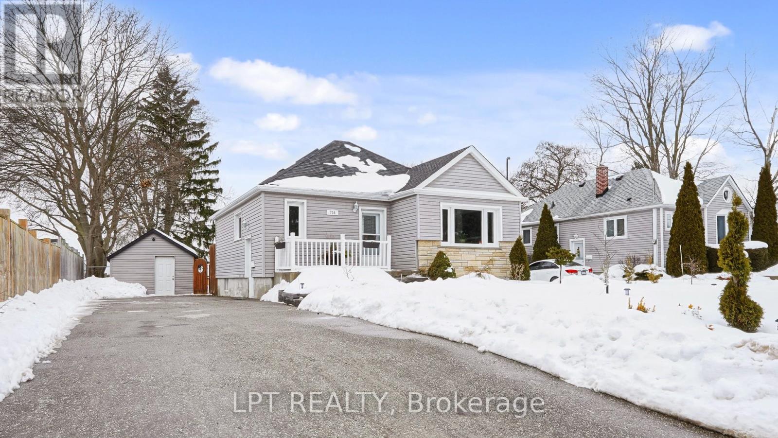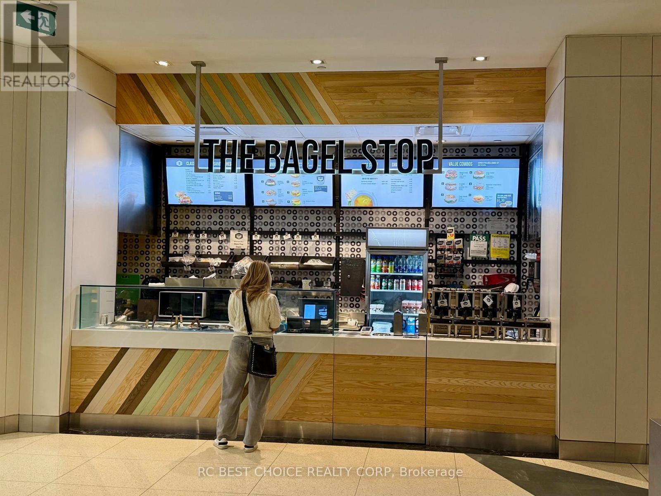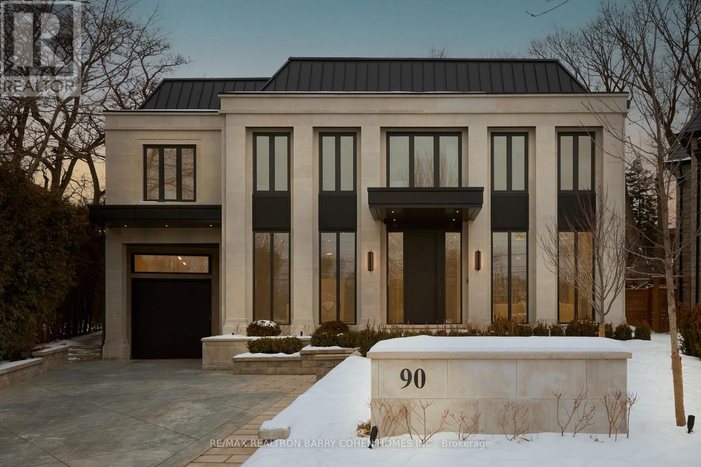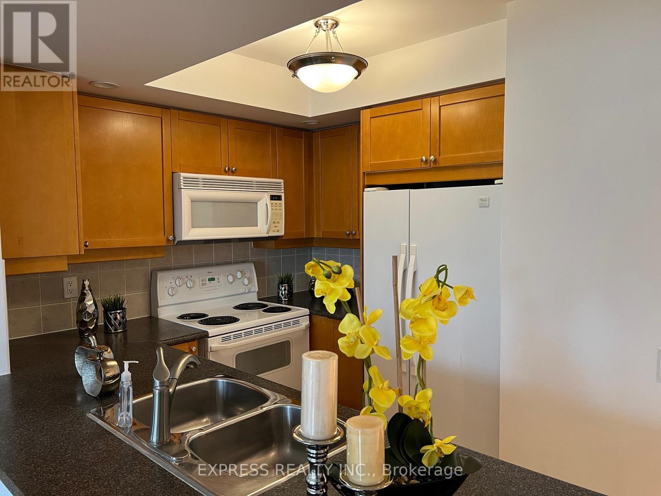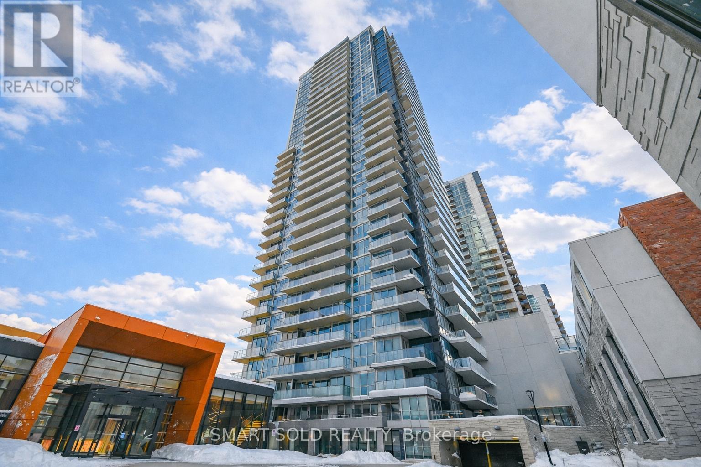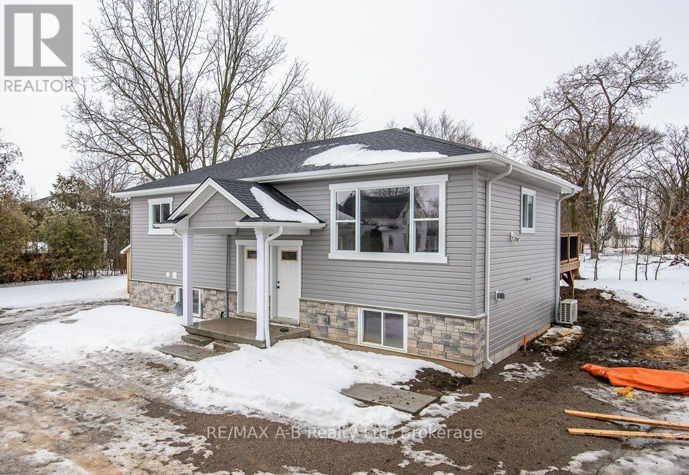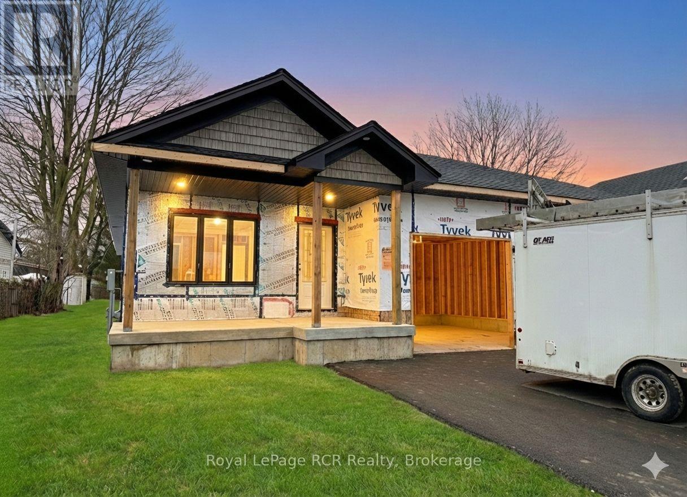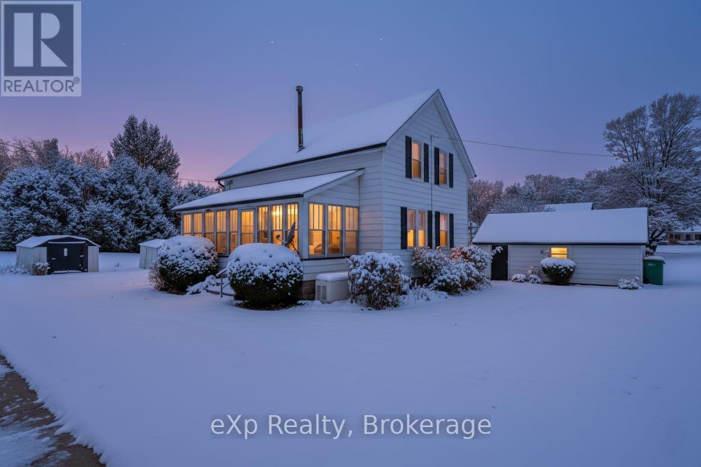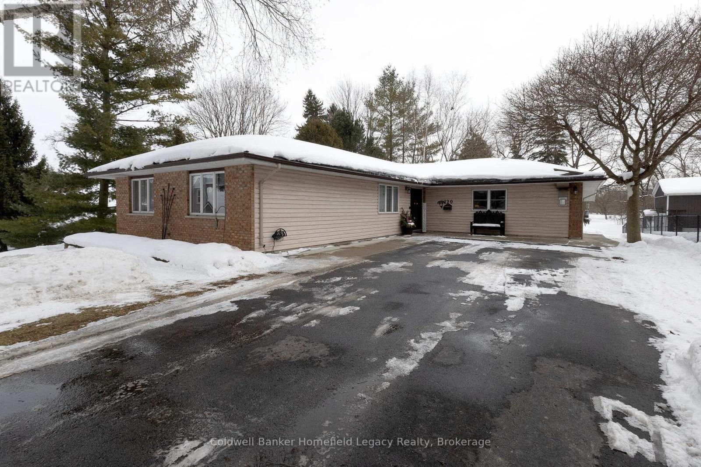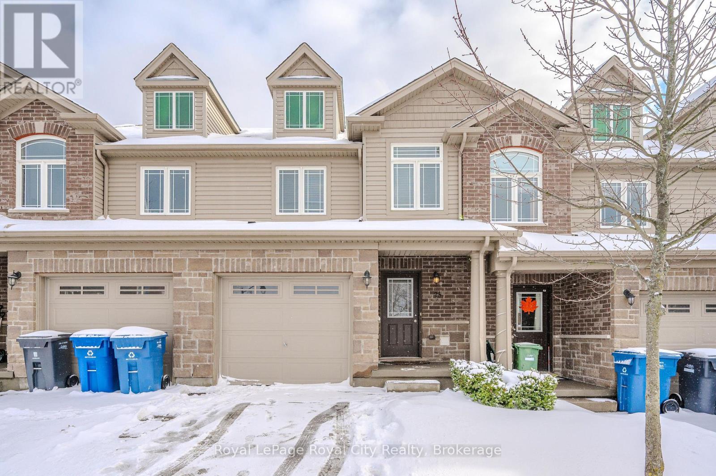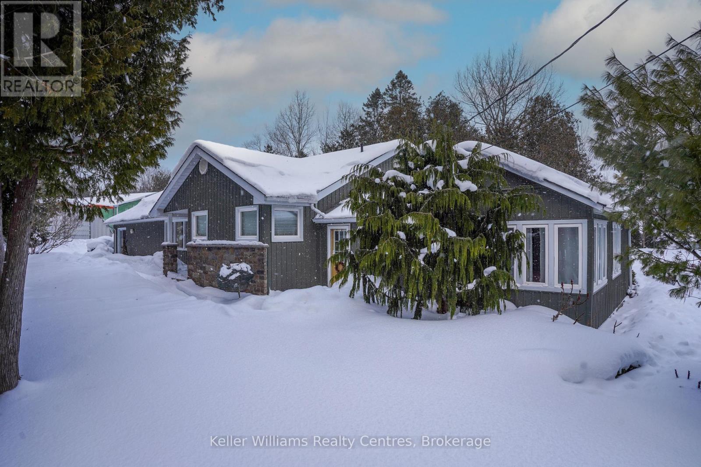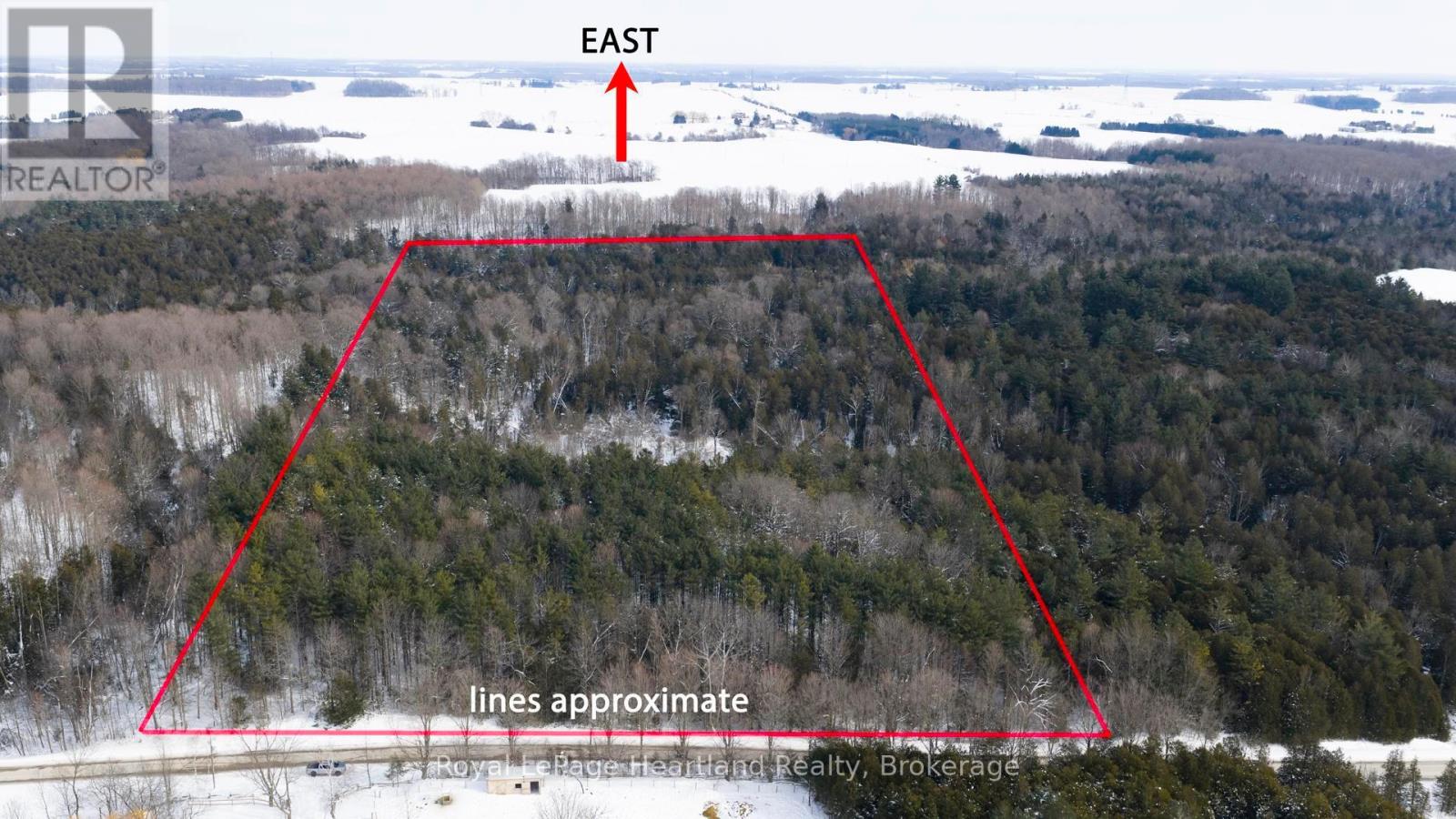90 Arjay Crescent
Toronto, Ontario
Bespoke Architectural Estate Designed By Acclaimed Architect Richard Wengle & Interior Virtuoso Carey Mudford, This Extraordinary Residence Represents The Pinnacle Of Luxury Living In Toronto's Prestigious The Bridle Path. Tucked Within A Quiet Pie-Shaped Cul-De-Sac On Over 15,000Sf W/A Rare 120Ft Rear Width, The Home Is Fully Clad In Indiana Limestone, Blending Timeless European Elegance W/Contemporary Grandeur Over 8700Sf (Main+2nd). A Heated Drive Accommodates 6+ Vehicles, Complemented By A Meticulously Engineered 10-Car Subterranean Garage W/Heated Flrs, EV Charging & Auto CO Exhaust. Soaring 11Ft Ceilings, Heated Marble Flrs, A Double-Entry Elevator Servicing All 4 Levels & Custom Arched Doors Set A Tone Of Refined Sophistication. The Formal Living Room, Anchored By A Kingsman Marble Fireplace, Flows Into An Elegant Dining Rm W/A Glass-Enclosed Wine Feature & Lime-Washed Venetian Plaster Walls. The Showpiece Kitchen Is Centered Around A Dramatic 12Ft Valentino Quartzite Island W/Brass Inlays, Supported By A Full Suite Of Miele Appl. In Both Main & Prep Kitchens, & A Sculptural Brass Hood. Stunning Double-Height Family Rm W/Flr-To-Ceiling Glass Opens To A Bar Lounge, While Oversized Sliding Doors Create Seamless Indoor-Outdoor Living & Large European Aluminum Windows Cascade Natural Light Throughout. The 2,000Sf Primary Retreat Occupies Its Own Wing, Featuring Textured Leather Walls, Fireplace, Private Balcony & A Spa-Inspired Ens. W/Heated Marble Flrs, Steam Shower, Soaker Tub, Dual Vanities & Toilets & Separate Dressing Lounges Beneath A Skylight. Lower Level Is Dedicated To Leisure, W/Heated Flrs, Marble Wet Bar, Smart-Glass Garage Viewing, Soundproof Theatre, Guest Suite, W/O & A Wellness Zone W/Gym, Sauna & Steam Room. Private Outdoor Oasis Showcases A Saltwater Pool W/Tanning Ledge, Hot Tub, Covered Lounges W/Fireplaces, Cabana W/Changeroom & Bath, & A Fully Equipped Limestone Outdoor Kitchen. Just Moments To The Granite Club, Top Schools, Golf & Downtown (id:50976)
6 Bedroom
9 Bathroom
5,000 - 100,000 ft2
RE/MAX Realtron Barry Cohen Homes Inc.



