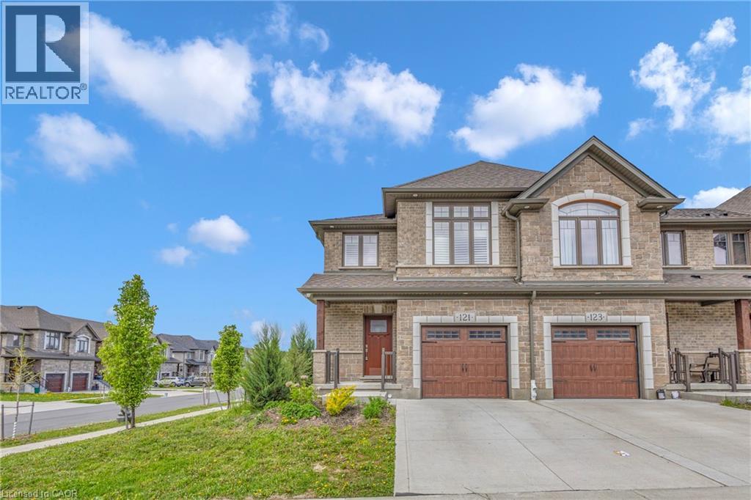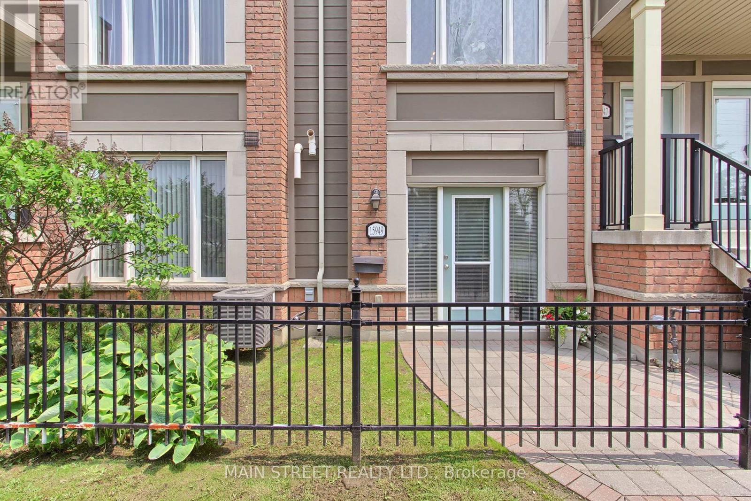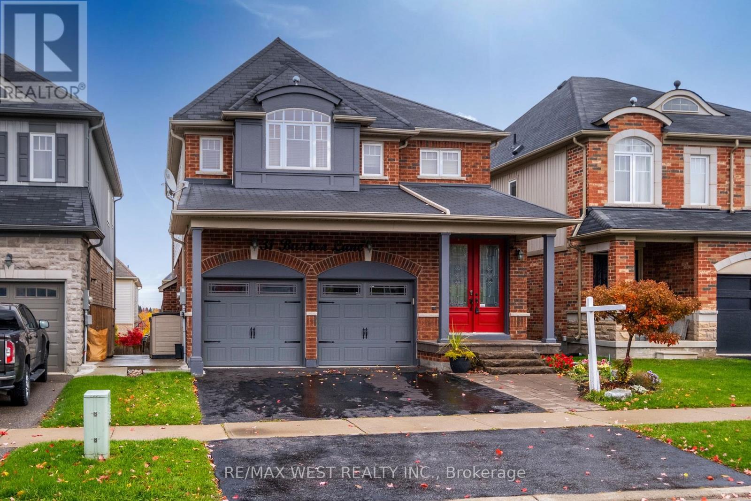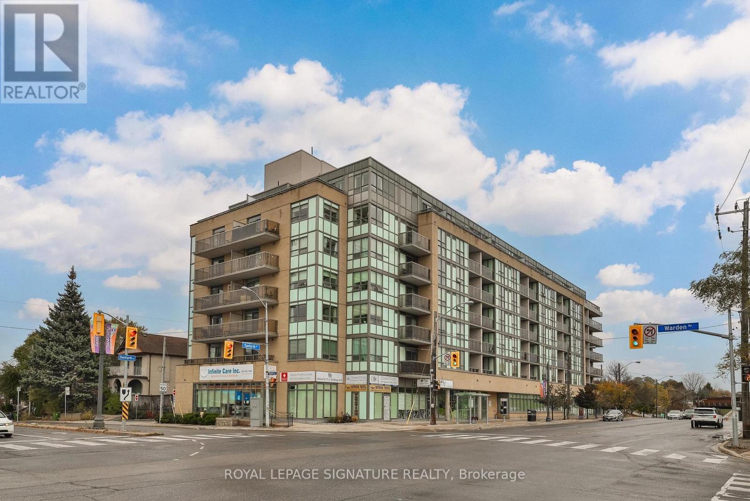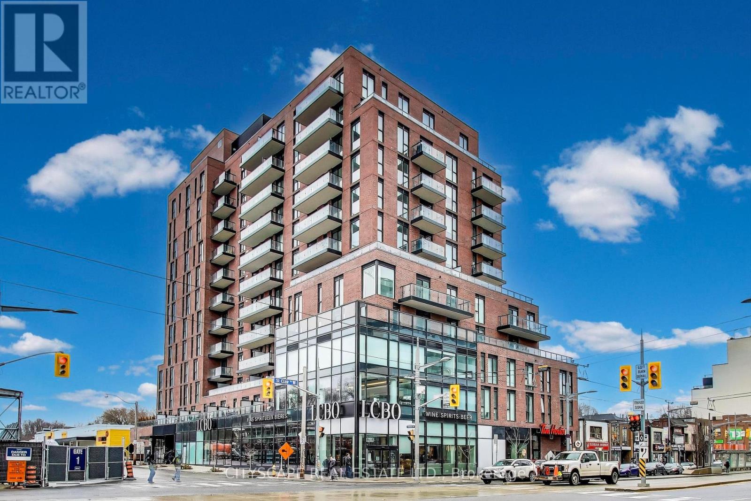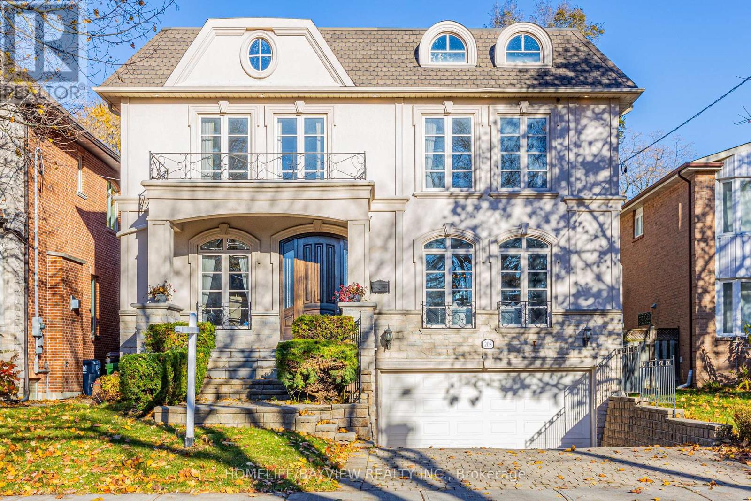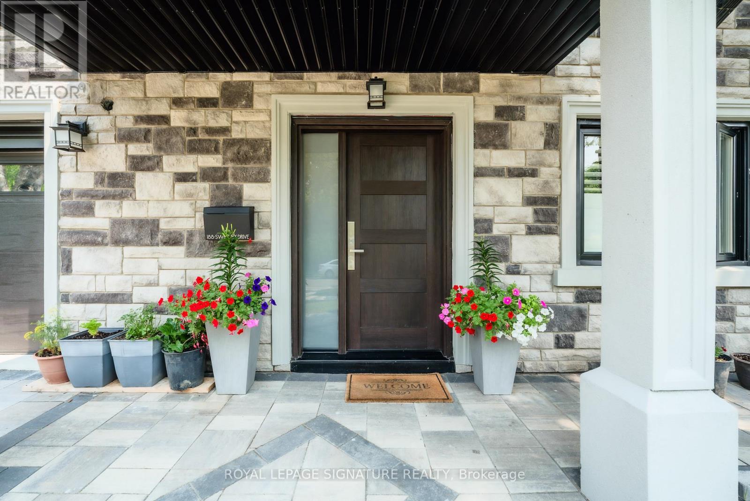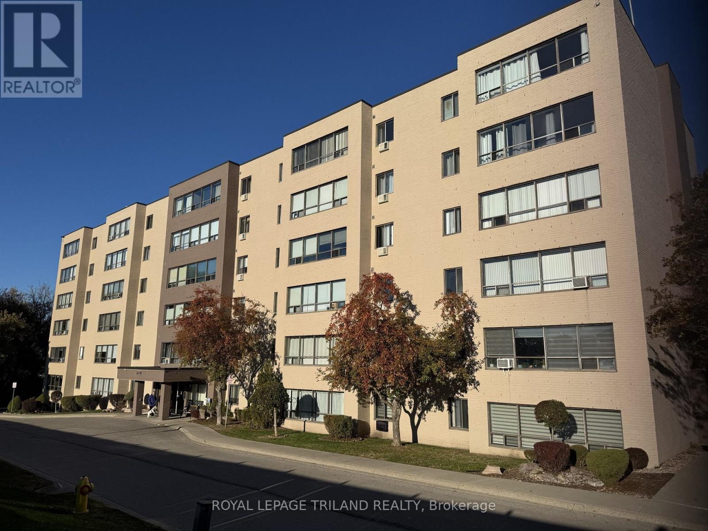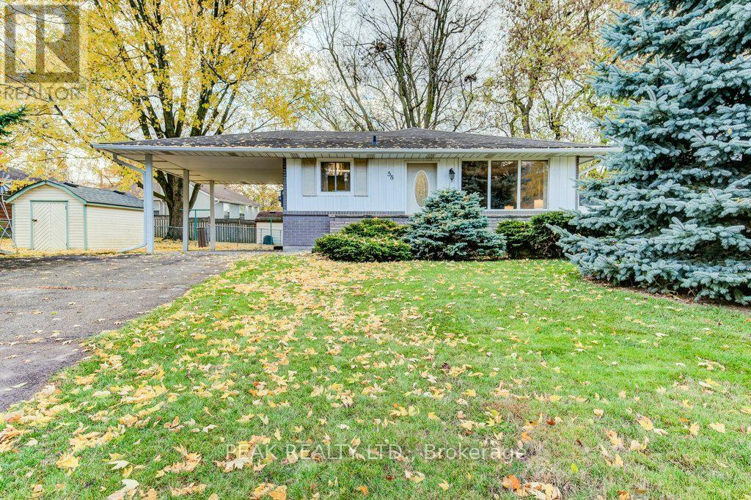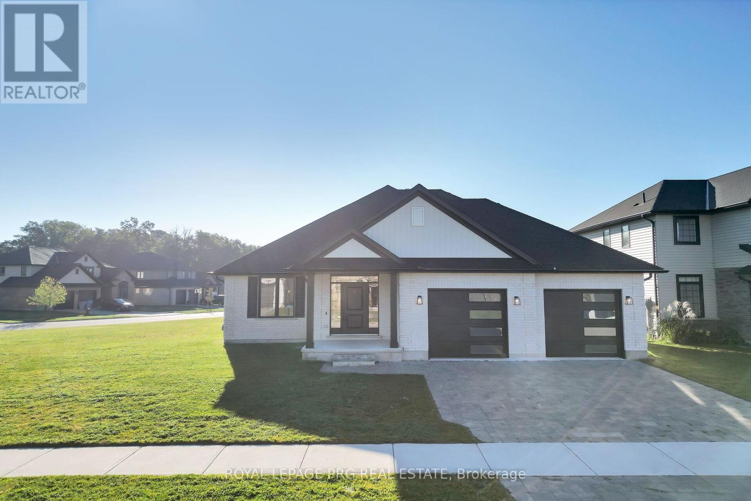649 Tull Street
Strathroy-Caradoc, Ontario
Live in style, on a lot that lets you dream big! Welcome to 649 Tull Street, a spacious 2,278 sq. ft. home sitting proudly on a huge corner lot in the heart of Mount Brydges. Almost like new, this property offers a fresh, modern feel with room inside and out to fit your lifestyle. Whether you've been dreaming of a backyard pool, a workshop for your hobbies, or simply space for the kids to run free this lot makes it possible. Inside, the main floor features a bright and open layout with a kitchen offering plenty of space for cooking, entertaining, and gathering, seamlessly flowing into the dining area and cozy living room with fireplace. A versatile front den gives you the flexibility to create a home office, reading lounge, or even space for a home-based business. You'll also find a convenient powder room on this level, along with the primary suite complete with a large walk-in closet and private ensuite bathroom. Main floor laundry and smart storage add everyday convenience. Upstairs, you'll find three additional bedrooms and a full bath - perfect for family and guests. The lower level is ready for your vision, offering endless potential for a recreation room, gym, or additional living space. Outside, enjoy a double car garage and plenty of parking. Located in the welcoming community of Mount Brydges, this home blends small-town charm with modern conveniences. You're just minutes from parks, schools, local shops, sports complexes, and community trails, with quick access to London and Highway 402. (id:50976)
5 Bedroom
3 Bathroom
2,000 - 2,500 ft2
Royal LePage Prg Real Estate
Sutton Group - Select Realty



