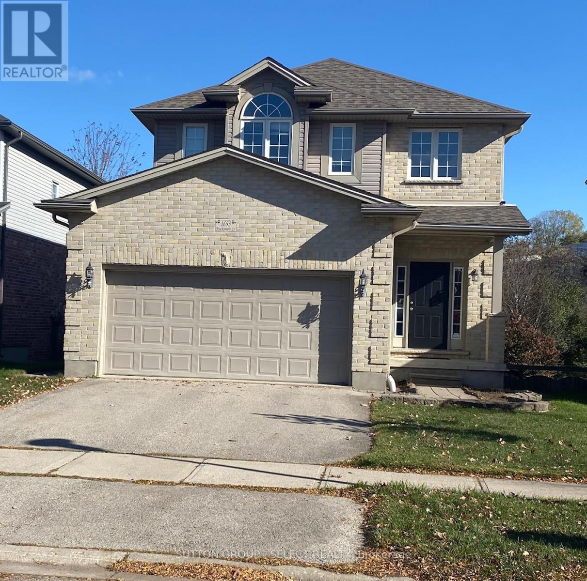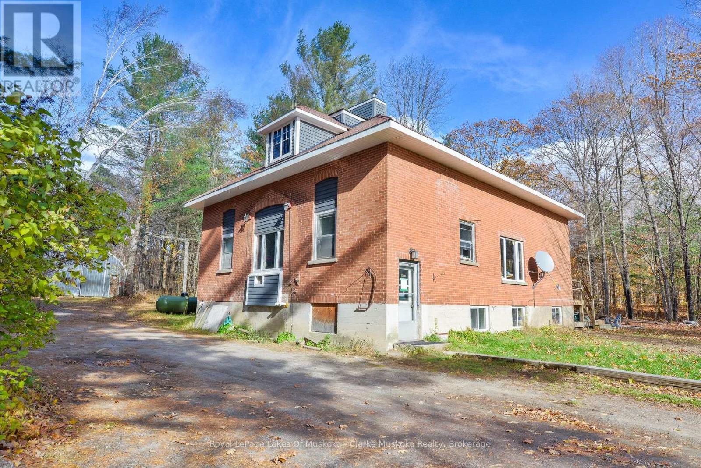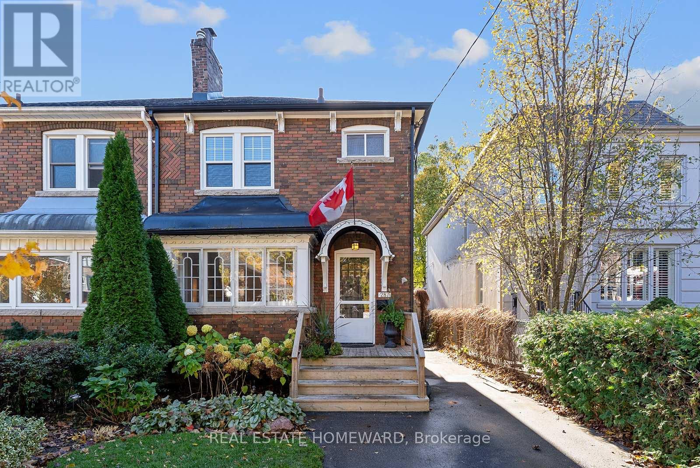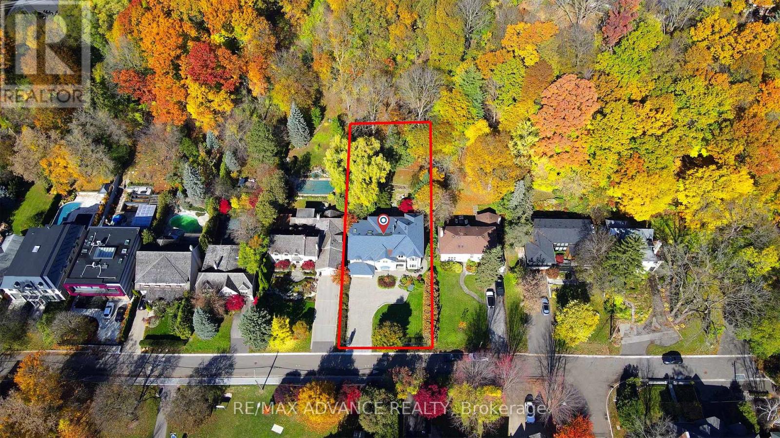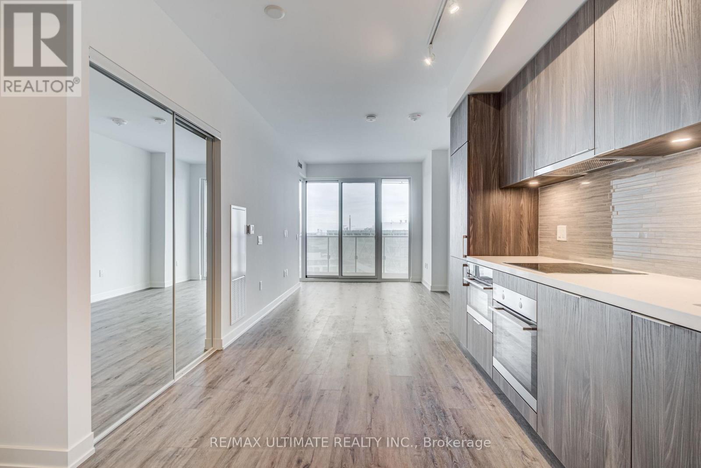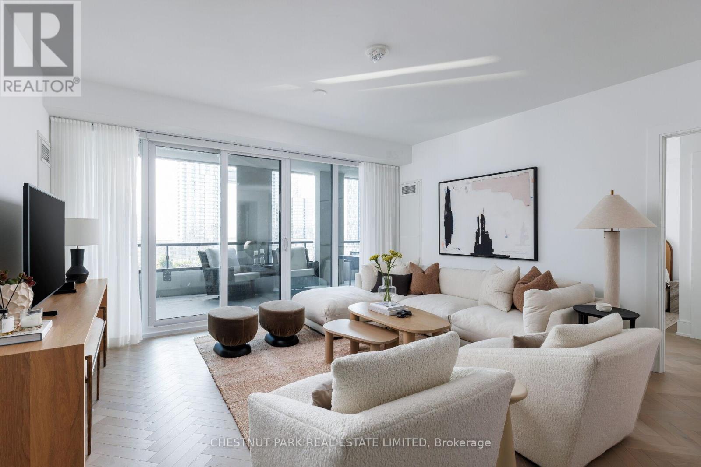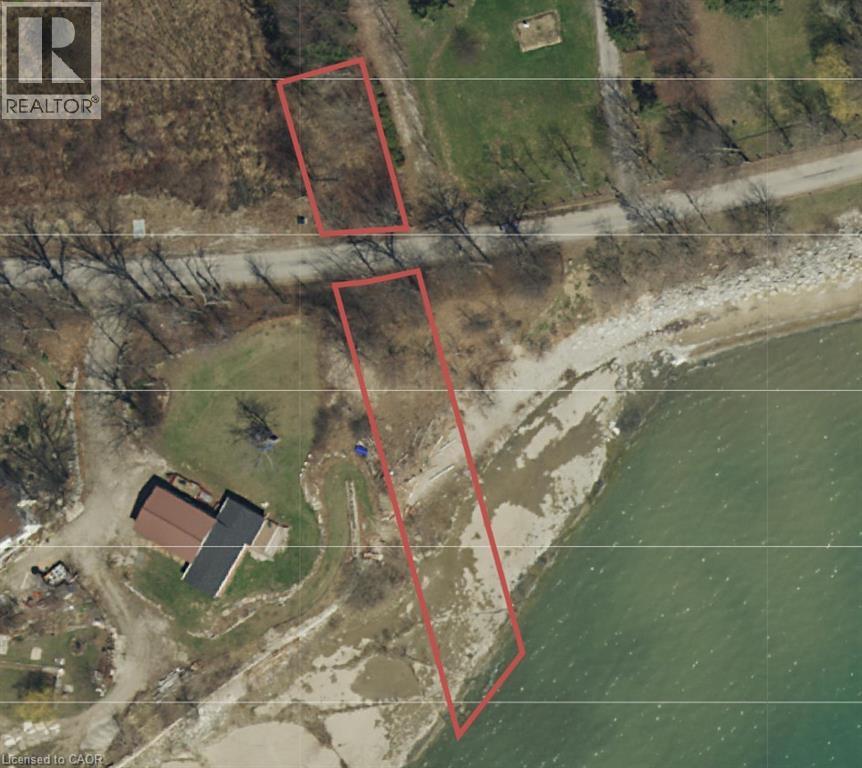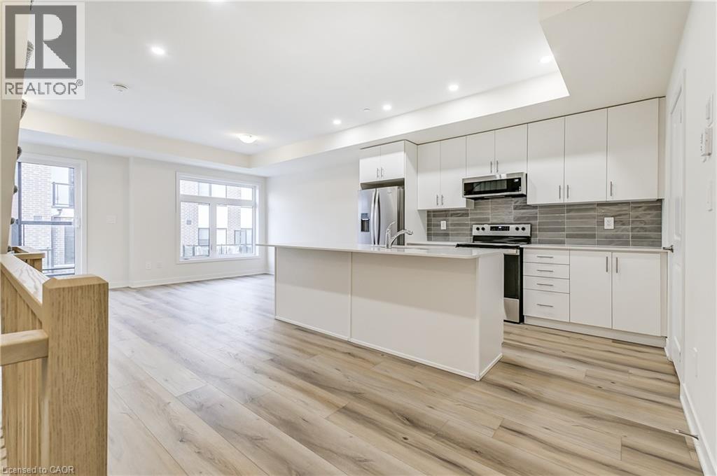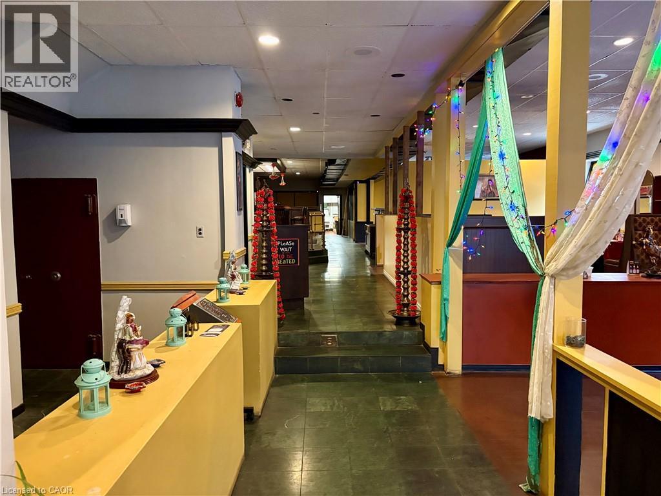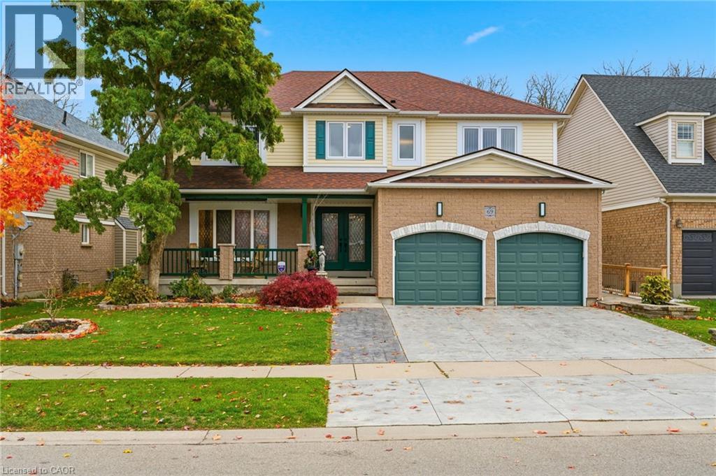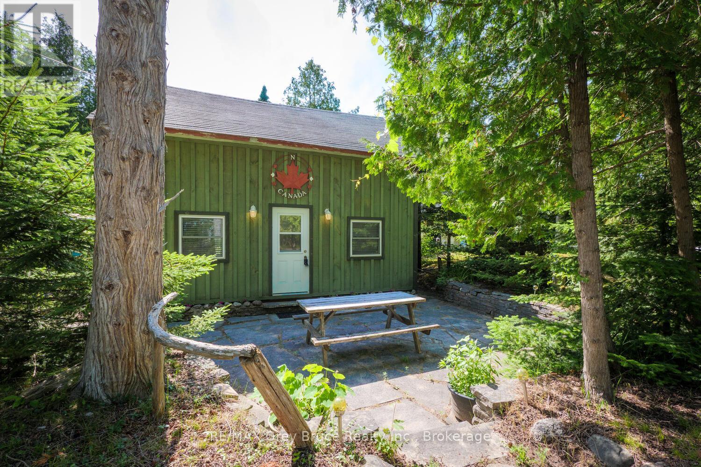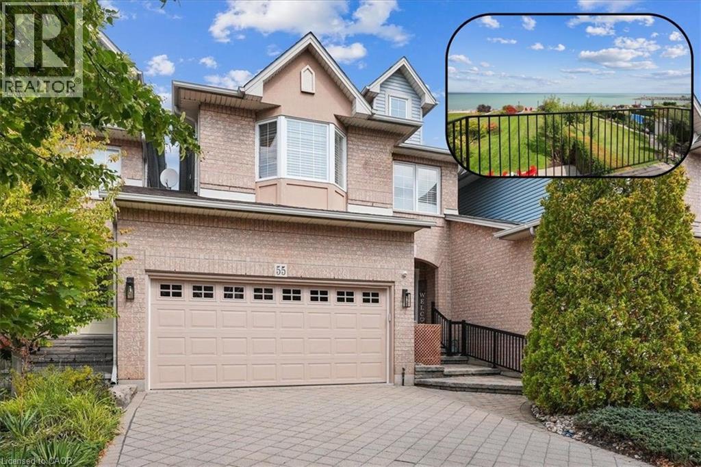69 Hunter Way
Brantford, Ontario
Welcome to 69 Hunter Way — a one-of-a-kind, architecturally stunning home in the highly sought-after West Brant neighborhood. Offering over 3,000 sq. ft. of finished living space, this detached 4+1-bedroom, 5 bathroom home blends modern updates with bold, eclectic character. The heart of the home is the dramatic great room, featuring soaring two-storey ceilings, oversized windows, and a striking fireplace that creates an unforgettable first impression. The updated kitchen offers style and function with sleek finishes, ample storage, and an open layout that flows effortlessly into the living and dining spaces — perfect for entertaining. Upstairs, the spacious primary suite includes a large walk-in closet and private ensuite. Three additional bedrooms provide generous space for family, guests, or work-from-home needs. The lower level adds even more flexibility with a fifth bedroom, full bathroom, and a spacious rec/media area — ideal for extended family or teens who want their own space. Outside, enjoy your own backyard retreat designed for relaxation and entertaining. Multiple seating zones, mature landscaping, and the star attraction: a heated 400+ sq. ft. bunkie, ideal as a studio, gym, home office, or guest space. With three fireplaces throughout the home and a layout that’s anything but ordinary, this property stands out in all the best ways. A rare offering in a family-friendly community close to schools, parks, groceries, and walking trails. Homes like this don’t come up often — truly a must-see. (id:50976)
5 Bedroom
5 Bathroom
3,930 ft2
RE/MAX Escarpment Golfi Realty Inc.



