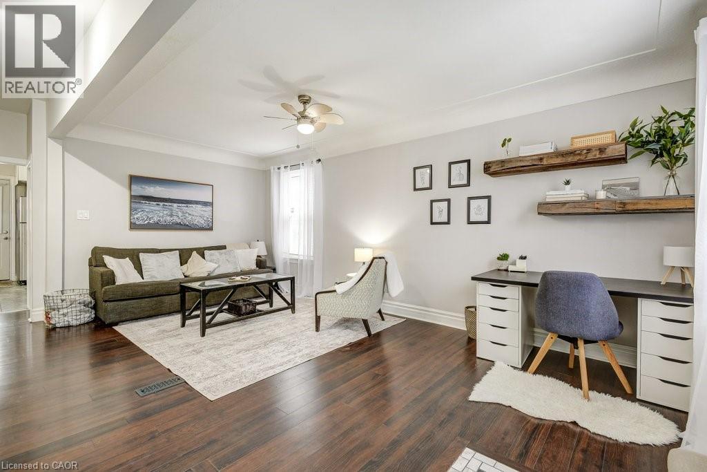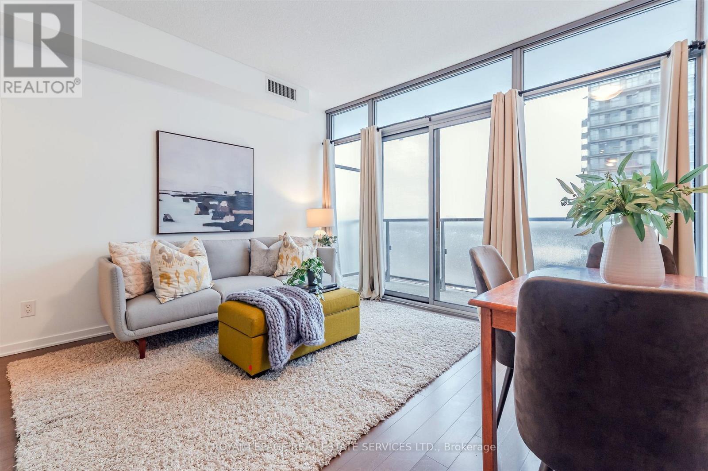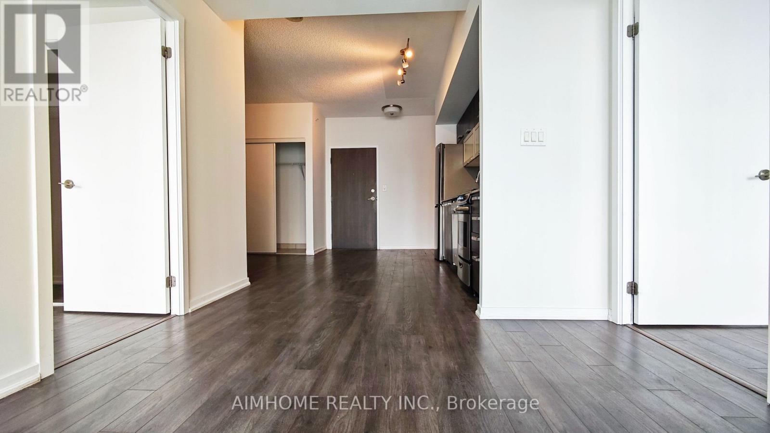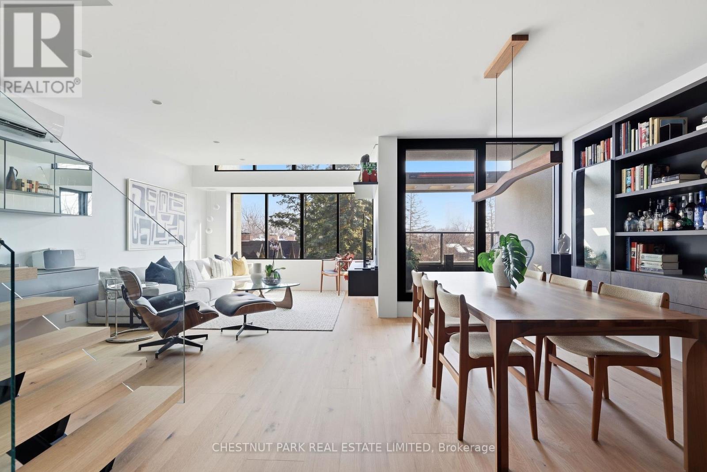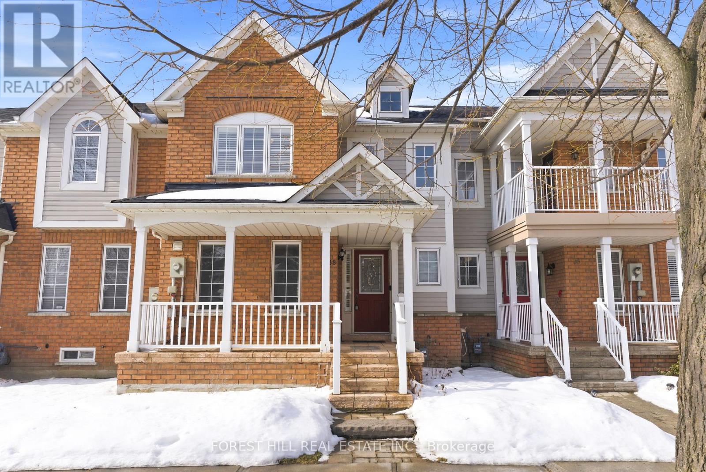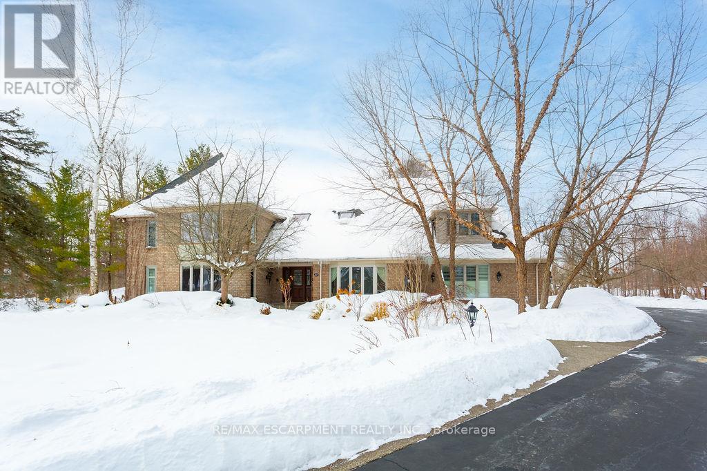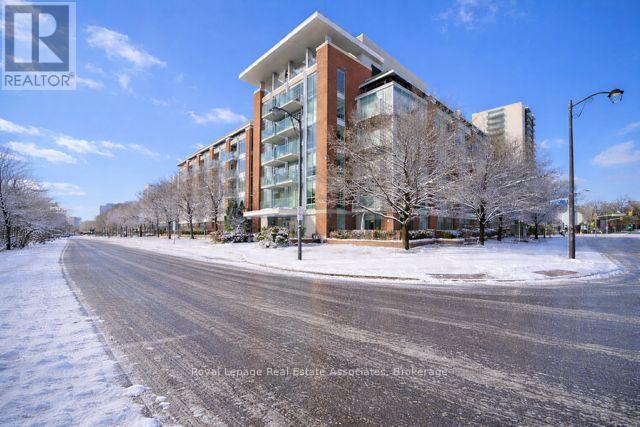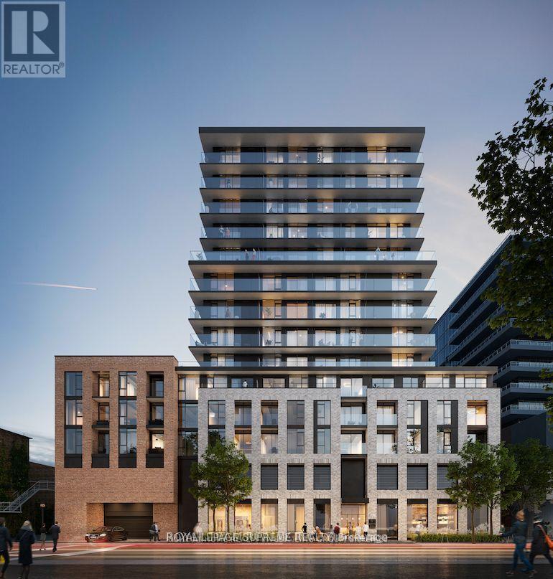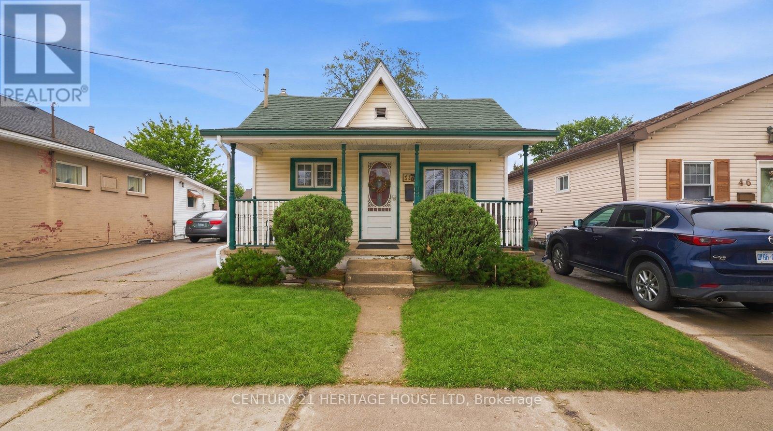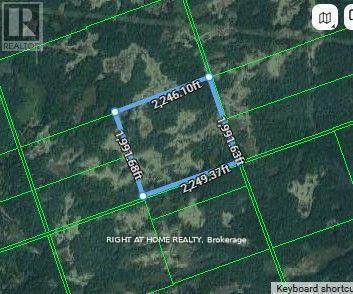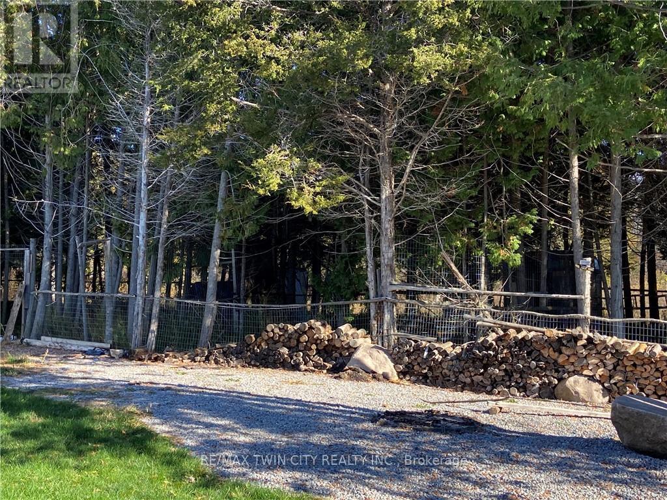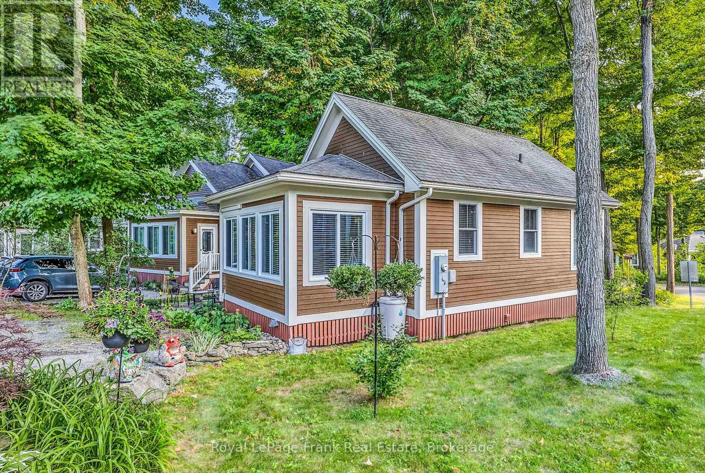129 - 2 Chipmunk Lane
Prince Edward County, Ontario
Welcome to 2 Chipmunk Lane in the Woodlands at East Lake Shores, a seasonal gated waterfront community (April-October) with resort-style amenities in Prince Edward County. Set on a generous 79' x 75' corner lot with no cottages directly behind and open space to one side, this fully furnished two-bedroom, two-bathroom bungalow stands out for its privacy, larger yard, and bright interior living space. The backyard and patio area provide room to relax, garden, or entertain, giving the property a more open feel than many in the community. A fully integrated sunroom surrounded by windows expands the interior living space and creates a bright dining area that also functions beautifully as a painting studio, enhancing the overall footprint and bringing natural light deep into the home. The open-concept living room connects to an efficient kitchen with neutral finishes, and two full bathrooms offer flexibility for owners and guests. A heat pump provides heating and cooling, while eavestroughs, a garden shed, and private two-car parking add practical value. Centrally located between the family pool and playground and the adult pool, gym, and lakeside patio, you're within easy walking distance of amenities while enjoying a quieter corner setting. East Lake Shores spans 80 acres with 1,500 feet of waterfront, a lakeside beach area with lounge chairs and swim dock, two heated pools, tennis, pickleball and basketball courts, fitness facilities, an off-leash dog park, and complimentary canoes, kayaks, and paddleboards. The lake is swimmable (water shoes recommended), and boat access is available via the public launch just down the road in Cherry Valley. Owners may participate in the on-site rental program, manage private rentals independently, or enjoy the cottage for personal use. Located 9 km from Sandbanks and minutes to Picton's wineries, shops, and restaurants, condo fees include water, sewer, TV/Internet, and grass cutting. (id:50976)
2 Bedroom
2 Bathroom
700 - 799 ft2
RE/MAX Connect Realty
Royal LePage Frank Real Estate



