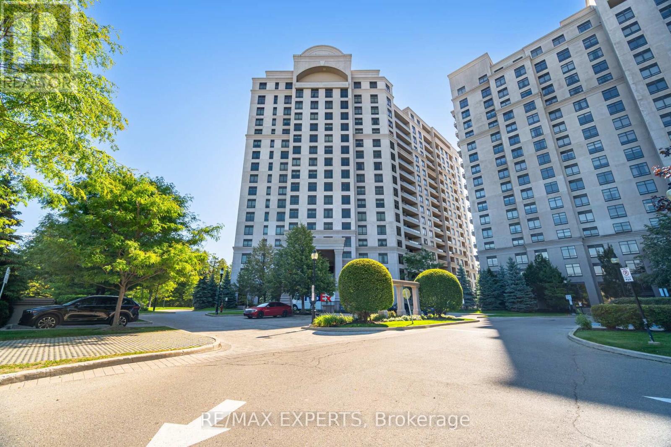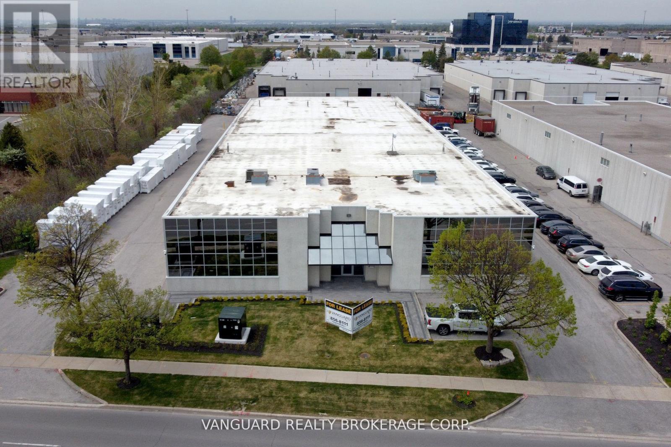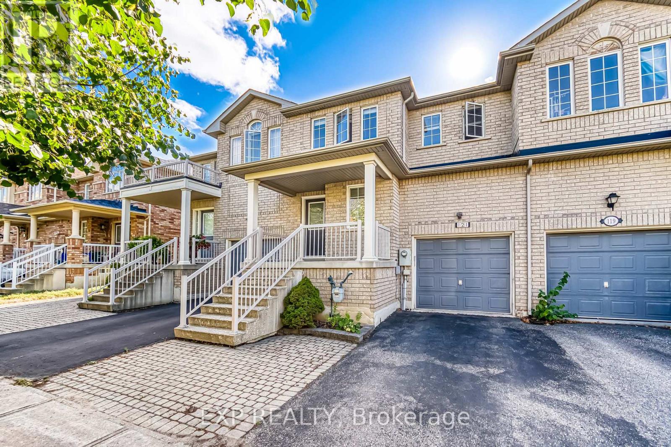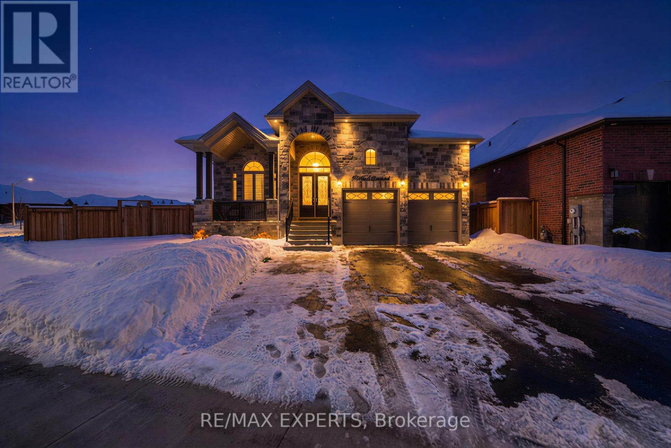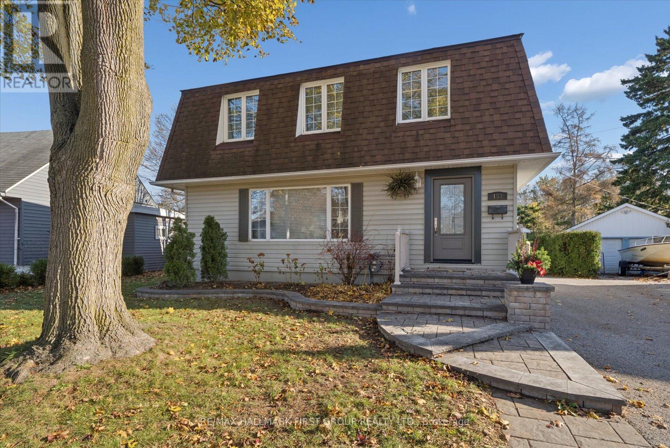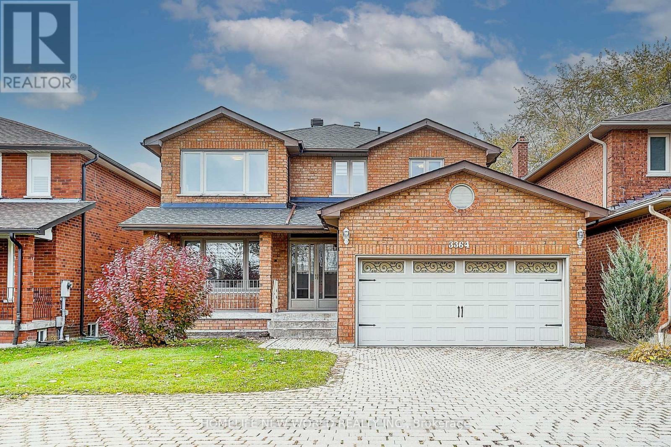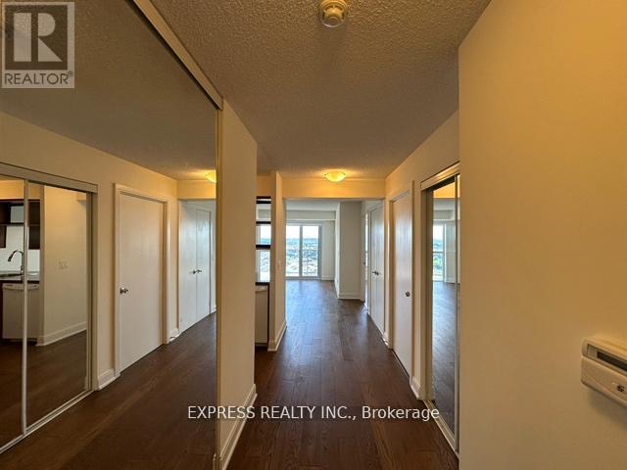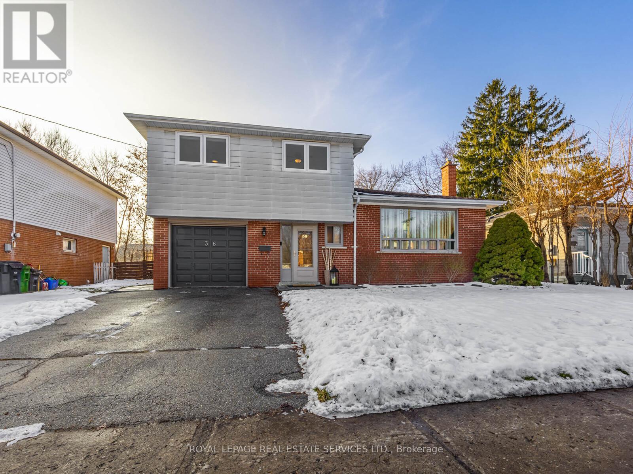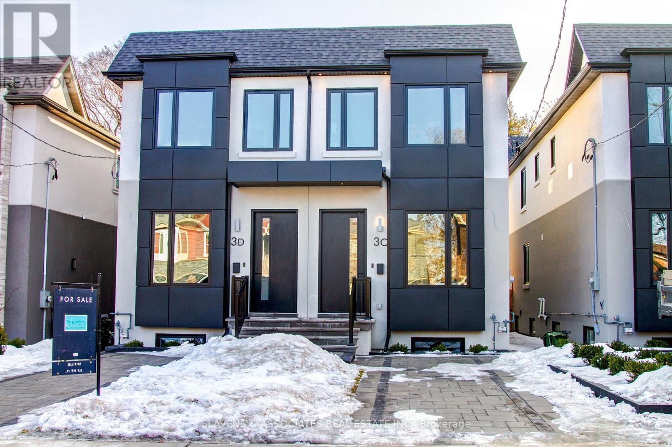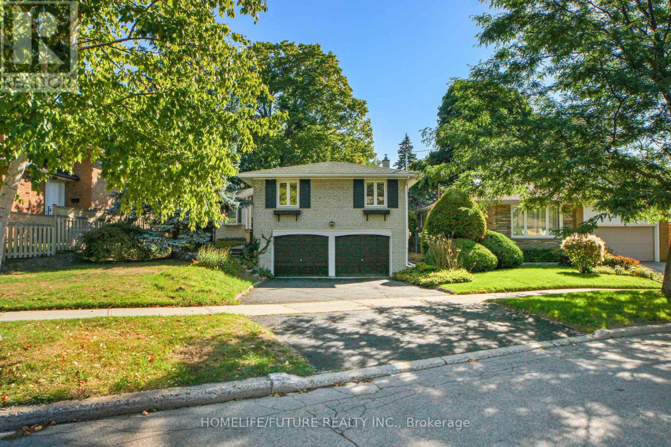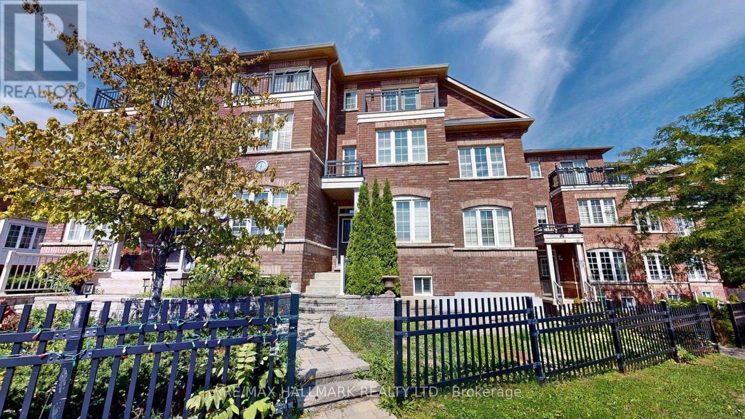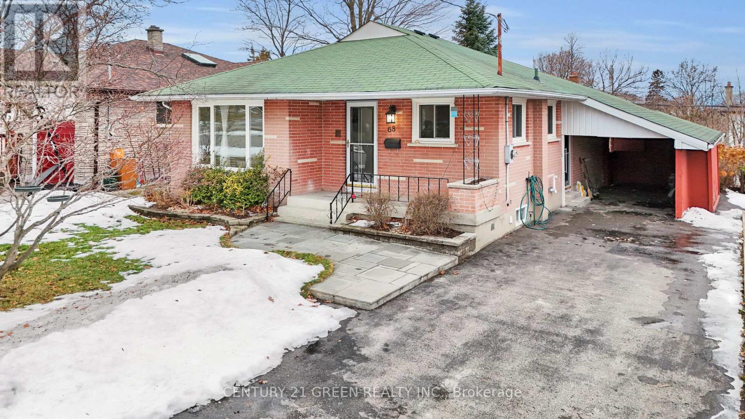68 Athabasca Street
Oshawa, Ontario
Ideal for Investors, Seniors, or First-Time Home Buyers - A Must-See Opportunity! Welcome to this rare and exceptional fully brick detached bungalow situated on a large 50 x 100 ft lot in a prestigious, family-friendly neighborhoods of Oshawa. Offering over 2,000 sq. ft. of total living space, this home delivers comfort, flexibility, and long-term value. The property features 994 sq. ft. above grade and approximately 1,066 sq. ft. of finished basement for Personal Use space (as per recent City-approved designs), making it ideal for multi-generational living or potential income generation. A separate side entrance to the basement enhances rental or in-law suite possibilities. The main floor and lower floor boasts three spacious bedrooms, elegant hardwood flooring, and a bright open-concept living room with a lower floor fireplace. The modern eat-in kitchen is upgraded with quartz countertops, stylish backsplash, upgraded sink, and a convenient combined laundry area, allowing for efficient day-to-day living. The finished basement for Personal Use offers two additional bedrooms plus a den, providing ample space for extended family or tenants. Over $55,000 in modern upgrades have been invested throughout the home. Additional highlights include: Large primary bedroom with two walk-in closets, Three private parking spaces, with potential to extend, Large windows throughout, filling the home with natural light, Interior access to carport, Quiet, lush surroundings, Located in a high-demand area, this home is within close proximity to schools, shopping centres, banks, transit, GO Station, groceries, and offers easy access to Hwy 401. An outstanding alternative to semi-detached homes, townhouses, or compact condos-often priced the same or higher-this property offers space, privacy, and future growth potential. Do not miss this rare opportunity!. Visit, View, and Secure this beautiful Home Today. (id:50976)
5 Bedroom
2 Bathroom
700 - 1,100 ft2
Century 21 Green Realty Inc.



