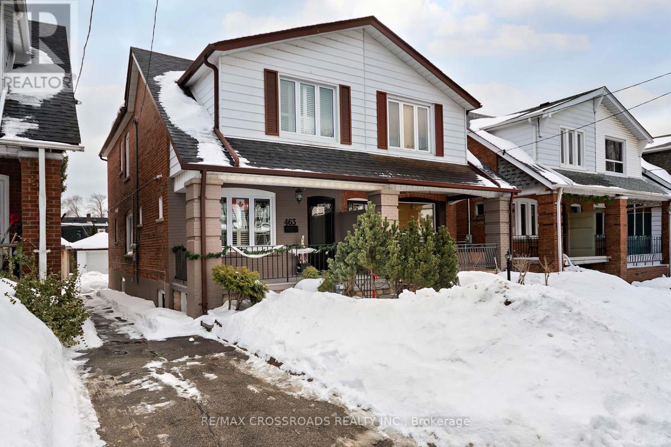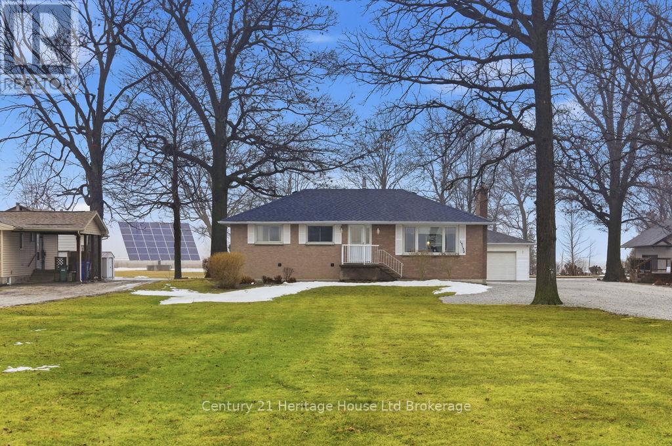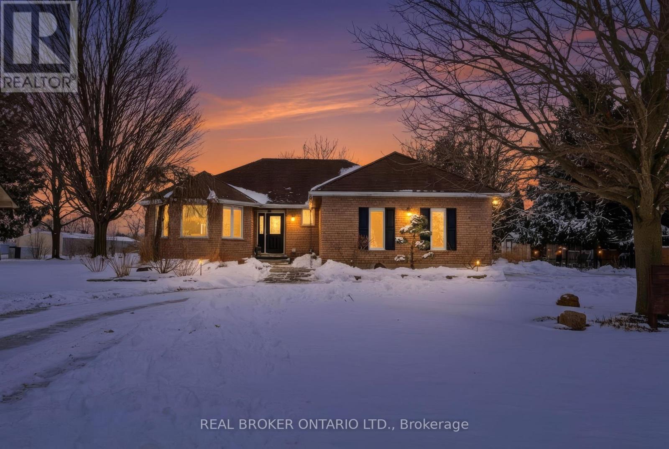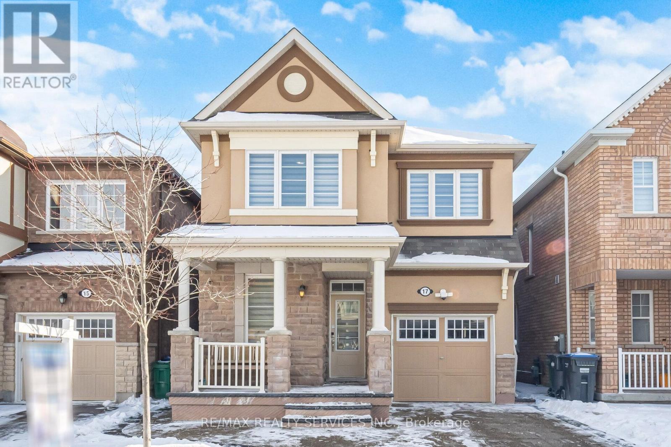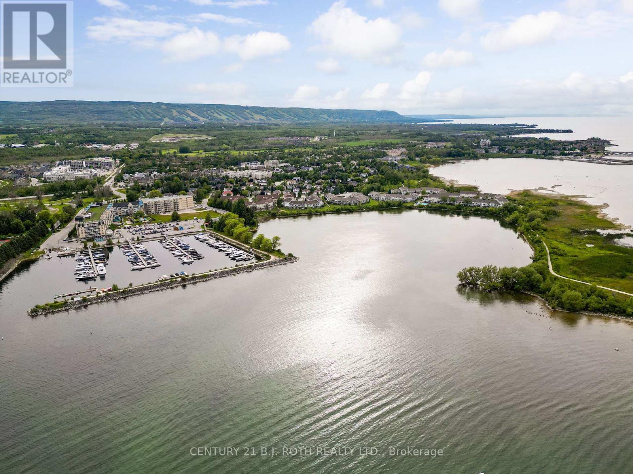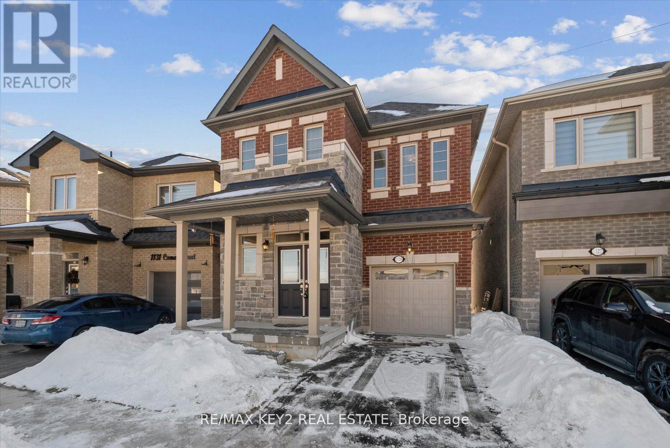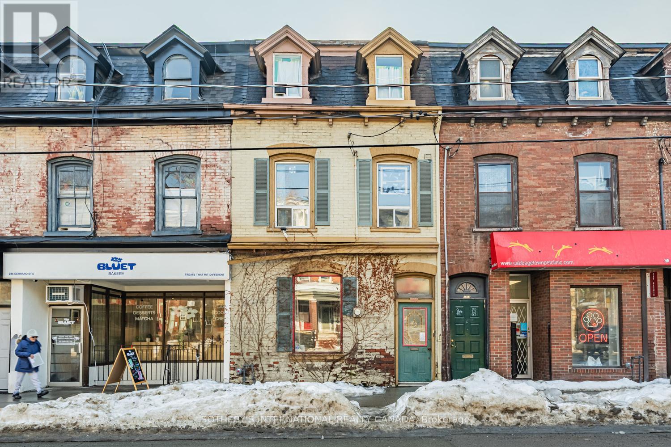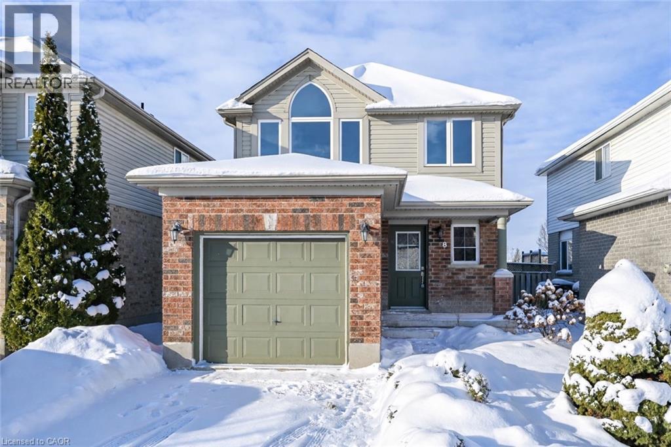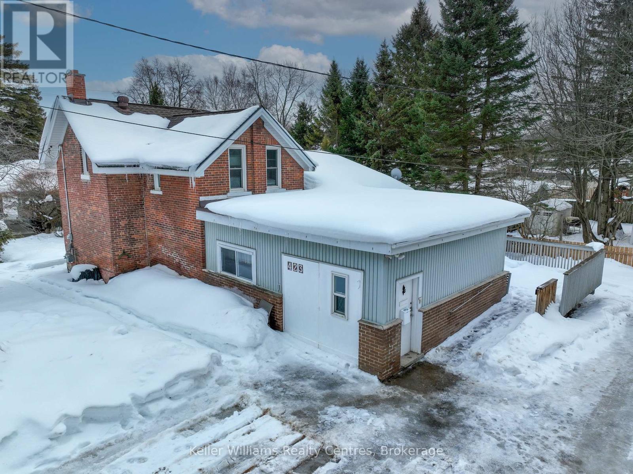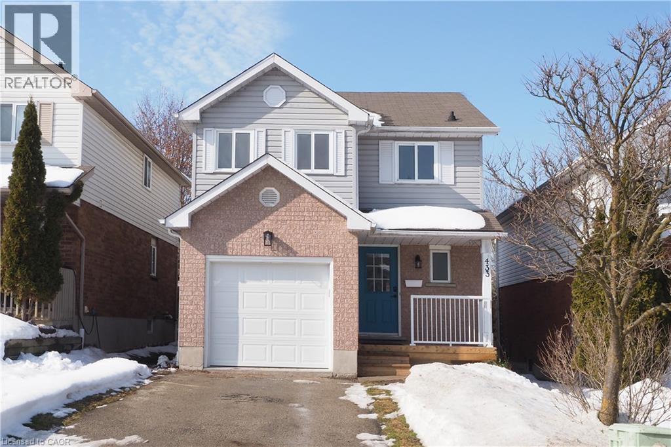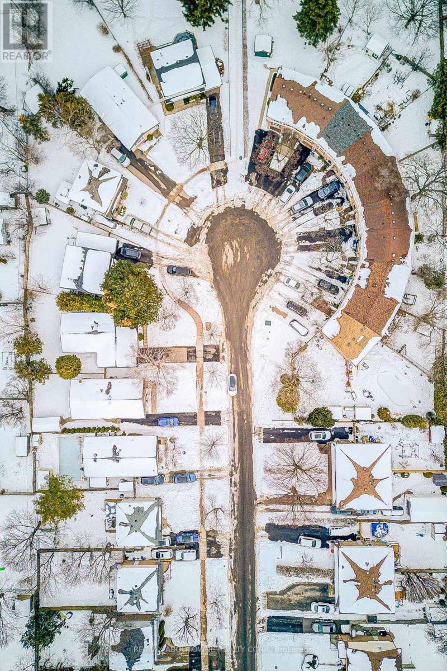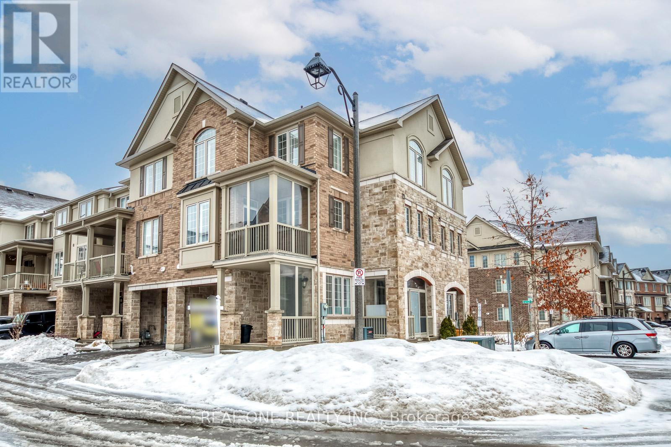8 Livingstone Crescent
Cambridge, Ontario
Welcome home to modern comfort in the heart of Preston. This beautifully refreshed 3-bedroom, 2-bathroom single detached home blends timeless style with smart, move-in-ready upgrades—perfect for families, professionals, or anyone seeking easy living in a sought-after neighbourhood. Step inside to discover a freshly painted interior (2025) that instantly brightens every space. The kitchen is the showpiece, featuring sleek quartz countertops—elegant, durable, and effortless to maintain—paired with a contemporary backsplash and stainless steel appliances for a polished, modern look that stands up to everyday life. New flooring on the main and ground floors (2025) delivers both style and durability, while new carpets on the stairs (2025) add comfort and quiet underfoot. The thoughtful layout continues with direct garage access, making daily routines and winter mornings a breeze. Downstairs, the finished basement offers versatile space for a family room, home office, gym, or guest area—whatever fits your lifestyle. A dedicated cold room adds valuable functionality, providing ideal storage for seasonal items, bulk groceries, preserves, or beverages—keeping them naturally cool and freeing up space elsewhere in the home. Outdoors, enjoy a fully fenced backyard, ideal for kids, pets, entertaining, or simply unwinding in privacy. Peace of mind comes standard with major mechanical updates already done: furnace (2024) and air conditioner (2023)—efficient, reliable, and ready for years to come. Move in, settle in, and enjoy. (id:50976)
3 Bedroom
2 Bathroom
1,275 ft2
Rock Star Real Estate Inc.



