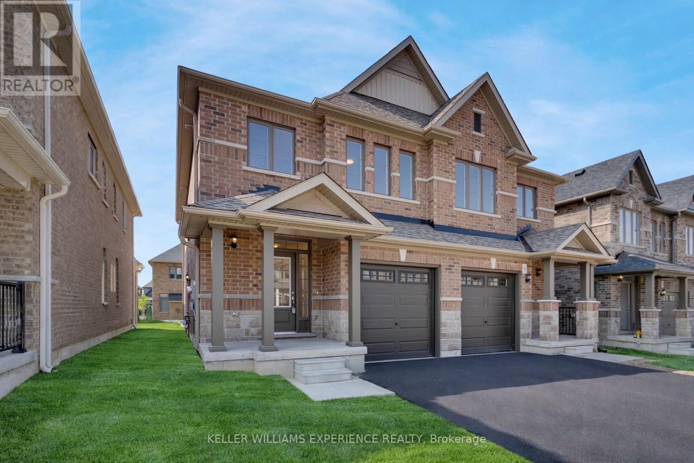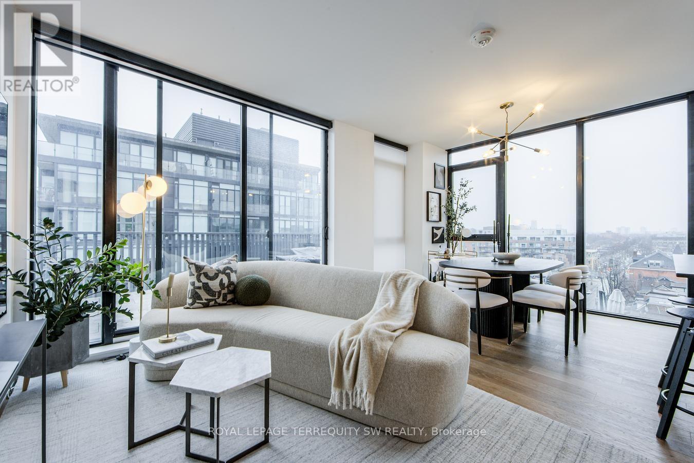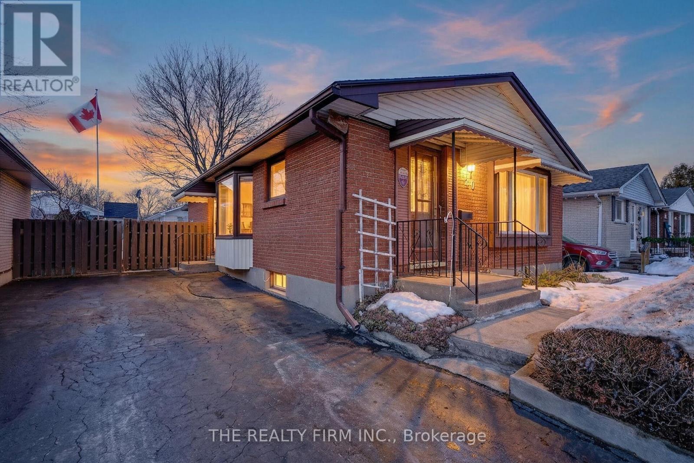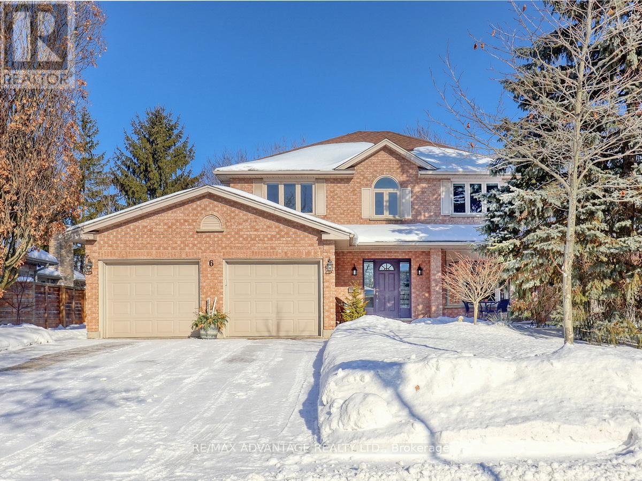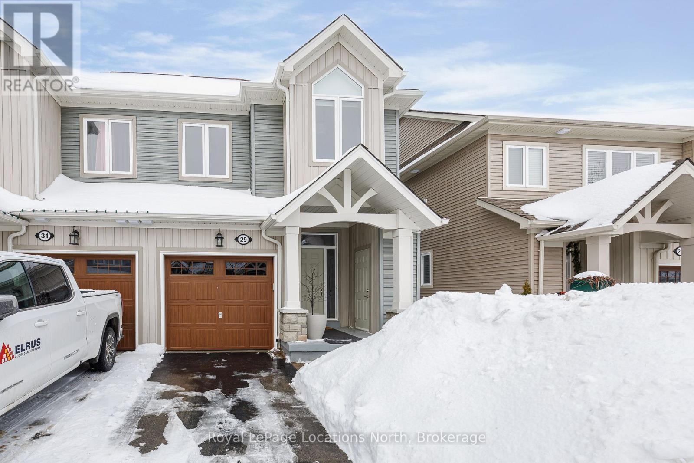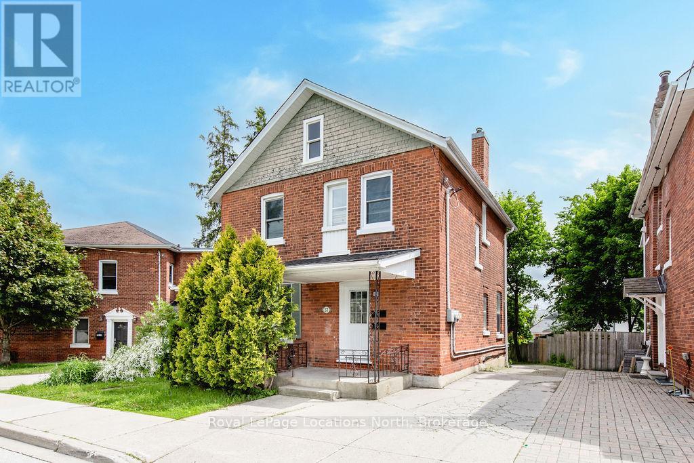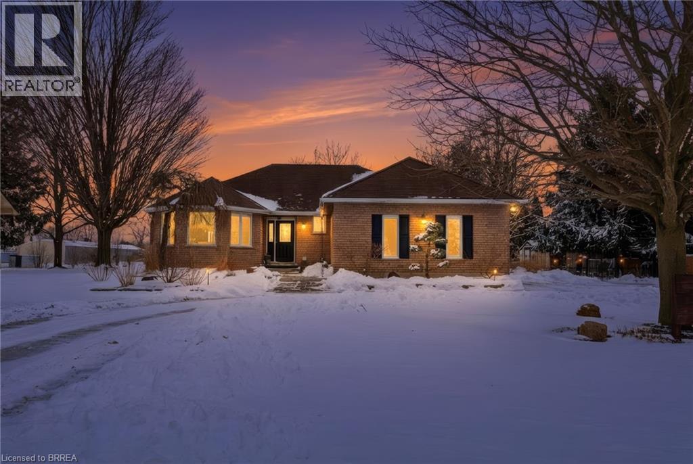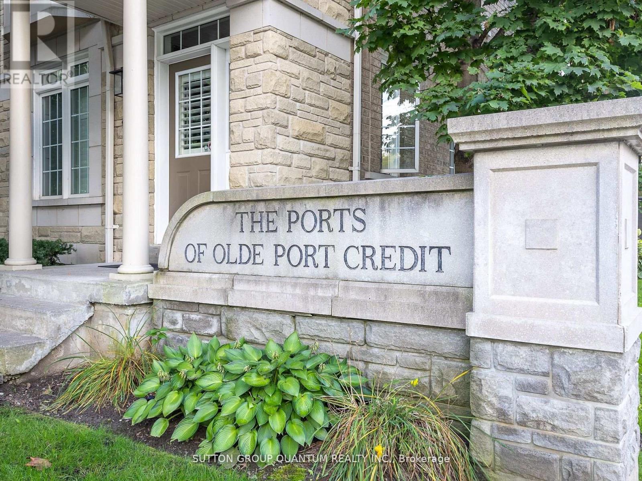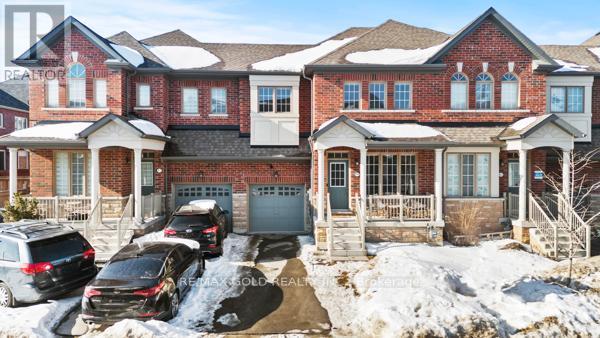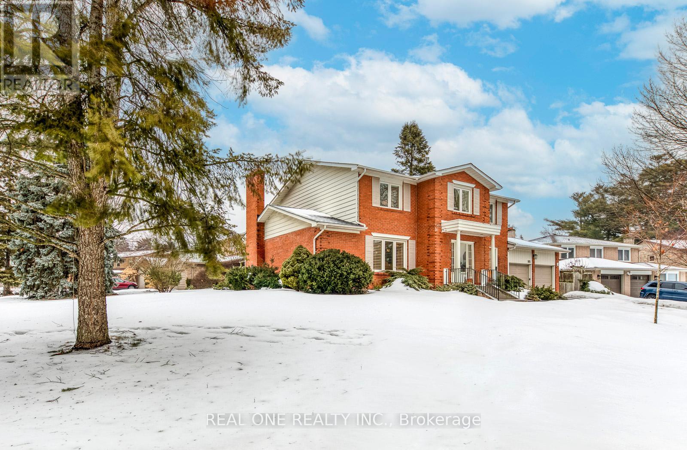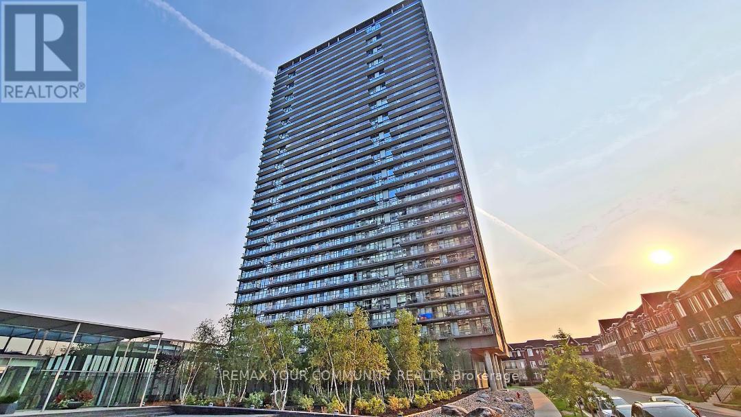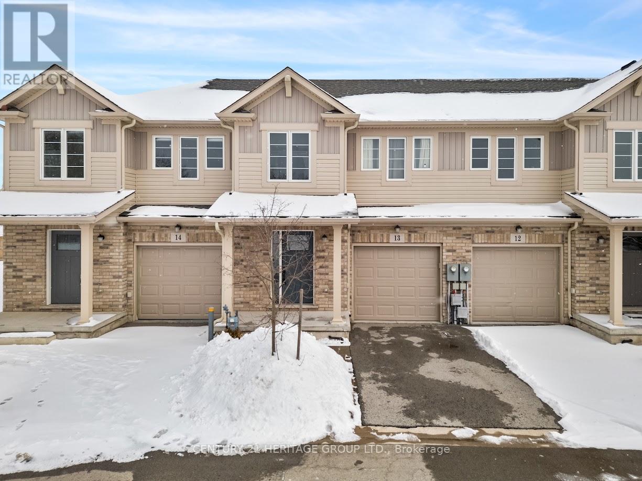812 - 105 The Queensway
Toronto, Ontario
Welcome to this bright and beautifully maintained 1l-bedroom, l-bath suite at 105 The Queensway, ideally situated in a highly sought-after location. This thoughtfully designed residence features an open-concept layout with soaring 9-foot ceilings and expansive floor-to-ceiling windows that fill the space with natural light and showcase beautiful views of the lake and park. Step out onto the generous private balcony and enjoy the scenic outlook.Recently refreshed with new paint, sleek laminate flooring, and upgraded lighting throughout, the interior offers a clean, modern aesthetic. The kitchen is both functional and stylish, equipped with stainless steel appliances, ample cabinetry, and a practical layout perfect for cooking and entertaining. The unit is enhanced with customized pot lights for added ambiance and a smart space-saving table designed to maximize functionality and efficient use of space. An exceptional bonus is the impressive amount of in-suite storage - a rare find for a one-bedroom unit.Residents enjoy access to an outstanding selection of building amenities, including bike storage, community BBQ area, daycare located in Building 103, elevator access, guest suites, indoor pool, and media room, along with additional resort-style features such as a full fitness centre, game room, sauna, tennis courts, party room, and 24-hour concierge service. Located with TTC at your doorstep and just steps to the lake, beach, parks, and scenic trails, the building is also within walking distance to everyday essentials such as 24-hour Sobeys, Metro, Shoppers Drug Mart, shops, dining, and more.offering the perfect blend of comfort, convenience, and lifestyle, this home is ideal for professionals, couples, or anyone seeking stylish, low-maintenance living in one of Toronto's most desirable communities. (id:50976)
1 Bedroom
1 Bathroom
0 - 499 ft2
RE/MAX Your Community Realty



