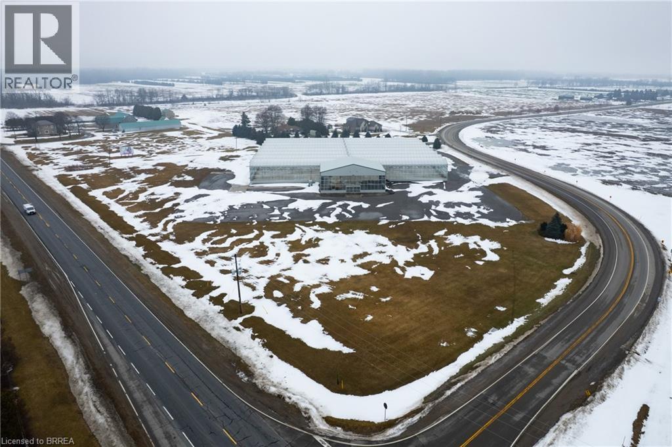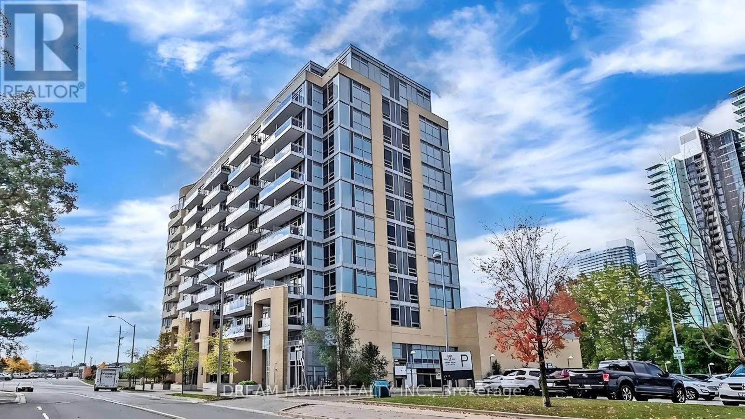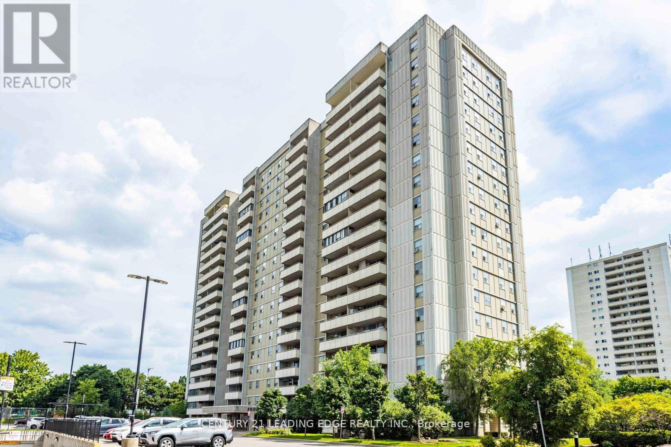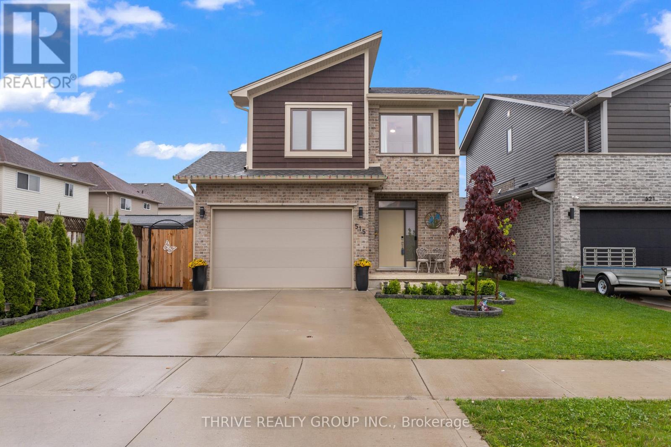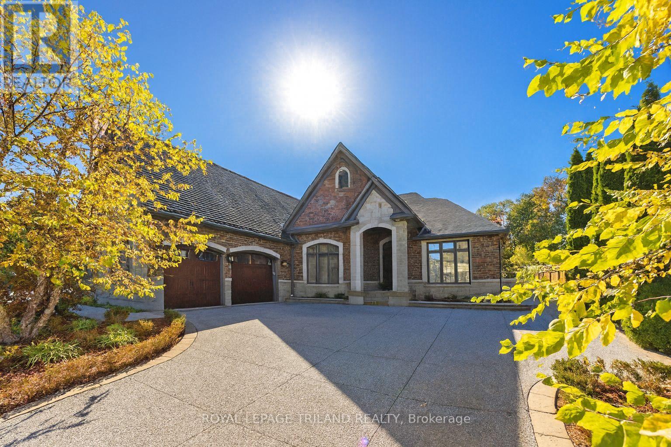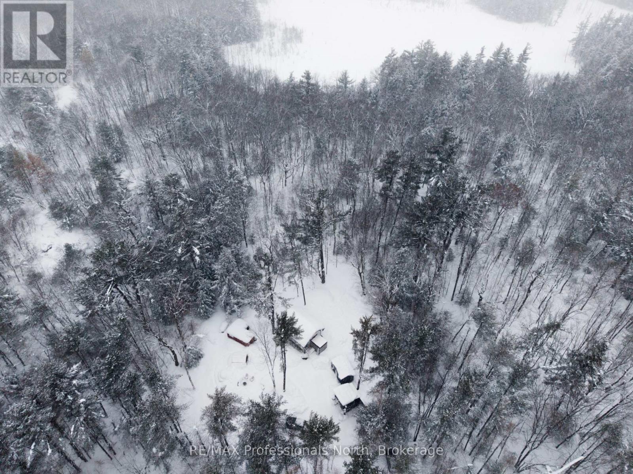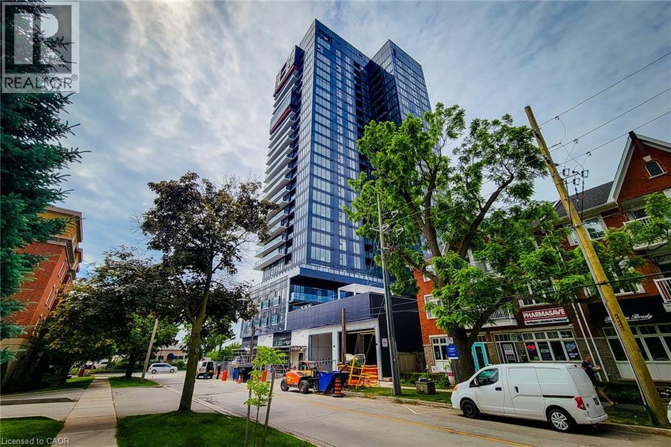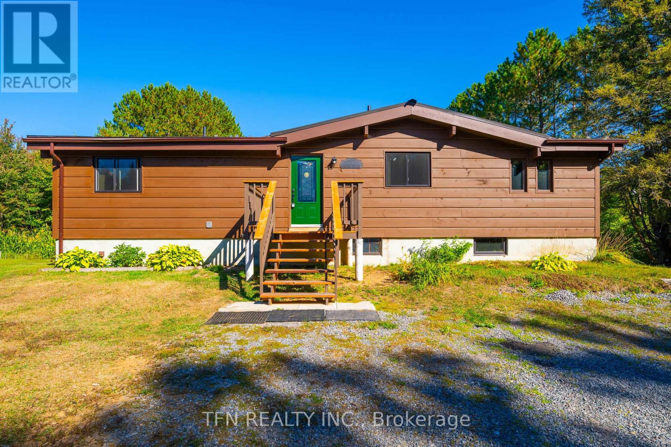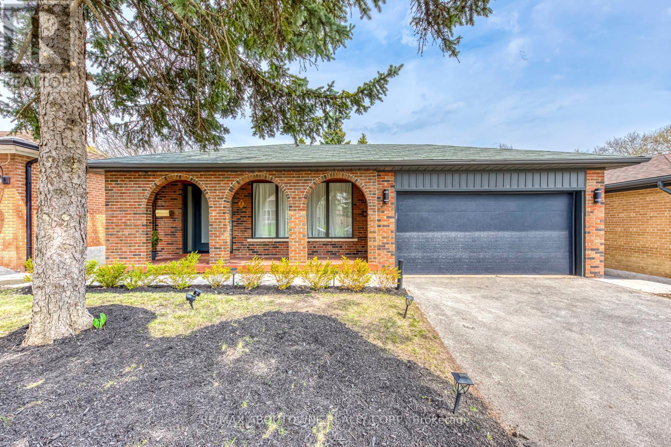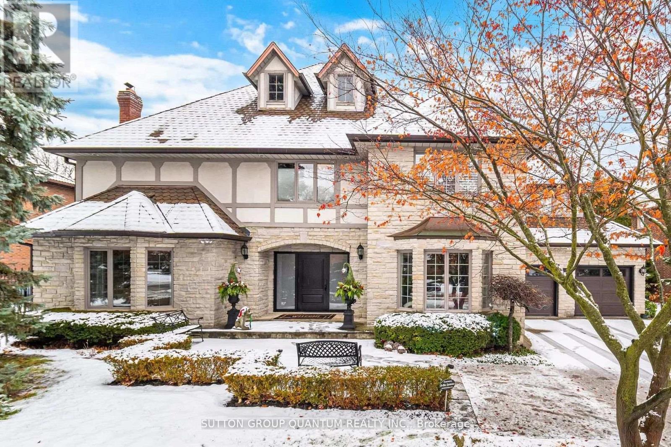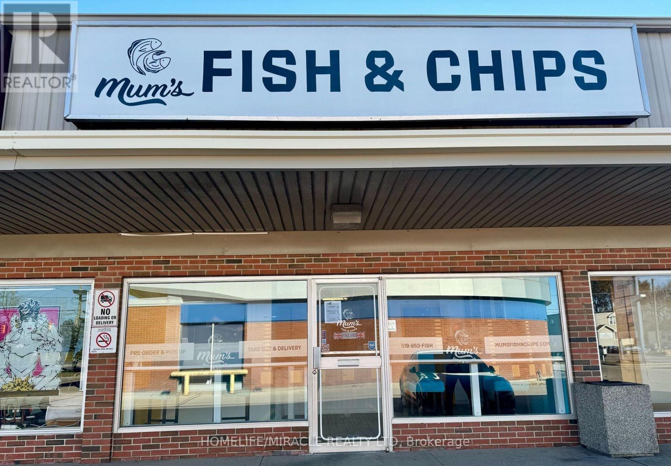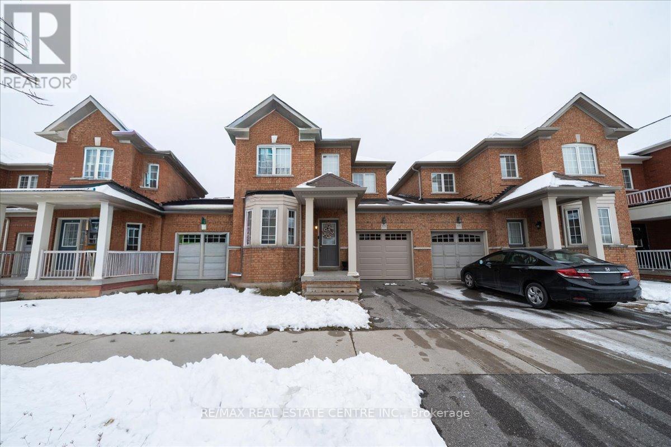2259 Waterside Terrace
London North, Ontario
This stone residence, backing onto serene woods, offers privacy and an extraordinary outdoor living space. The incredible screened room, overlooking the gardens and woods, is a true showpiece-complete with built-in BBQ, granite counters, hot tub, and a 3-piece bath. Custom interior features include built-in cabinetry, integrated sound system, Swarovski chandeliers, plaster mouldings, a wood-burning fireplace and striking double-sided gas fireplace. Heated floors in the bathrooms and laundry room. The main-floor primary suite features an ensuite, custom walk-through closet, and convenient access to the laundry room with built-in ironing board and exceptional storage. Kitchen features a granite island, induction cooktop, wine fridge, and butler's pantry connecting to the dining room. A main-floor office-easily a third bedroom-offers a built-in desk, generous closet, and cheater ensuite. Second main floor bedroom features walk-in closet and ensuite. Upstairs, a custom-designed loft provides remarkable flexibility for a home gym, media lounge, or hobby space, complete with a 3-piece bath and access to a large covered upper deck with exterior storage. The lower level is designed with versatility in mind, offering the potential for a private suite with bedroom, 4pc bath, kitchen, family room, movie area, roughed-in laundry, and separate entrance to the garage. A rare offering that seamlessly blends luxury, functionality, and one-of-a-kind design backing onto spectacular woods. (id:50976)
3 Bedroom
5 Bathroom
3,000 - 3,500 ft2
Royal LePage Triland Realty



