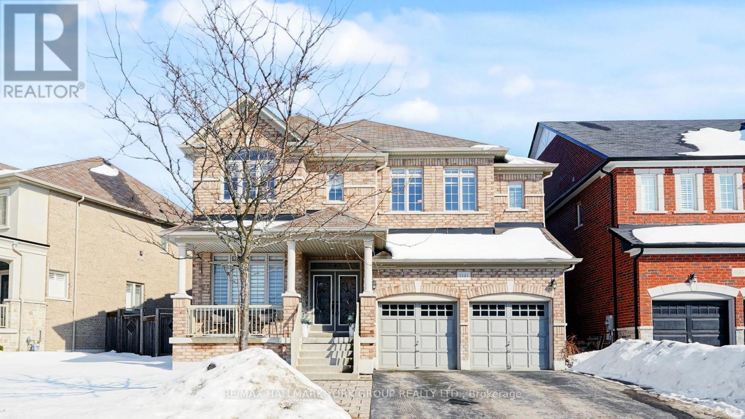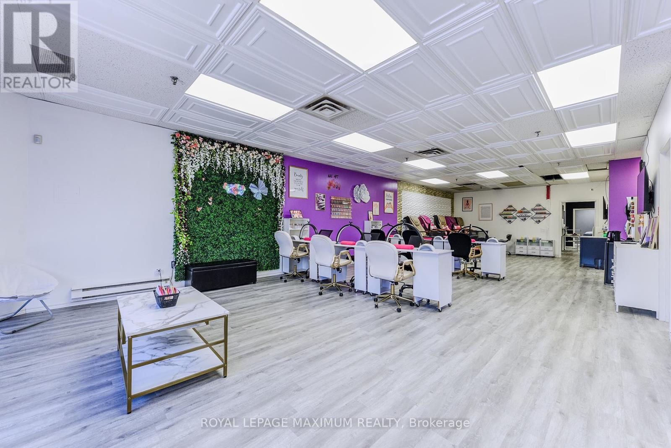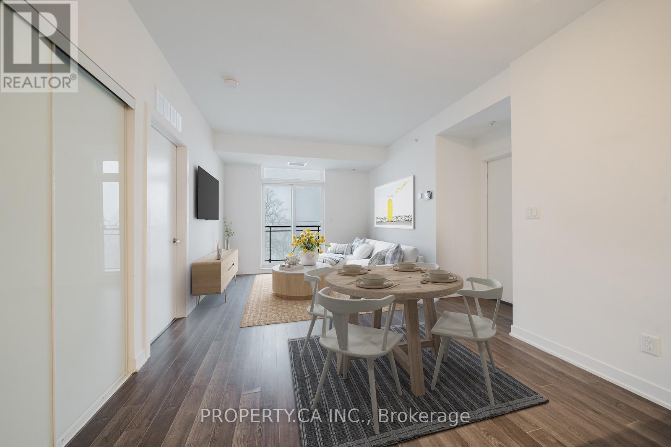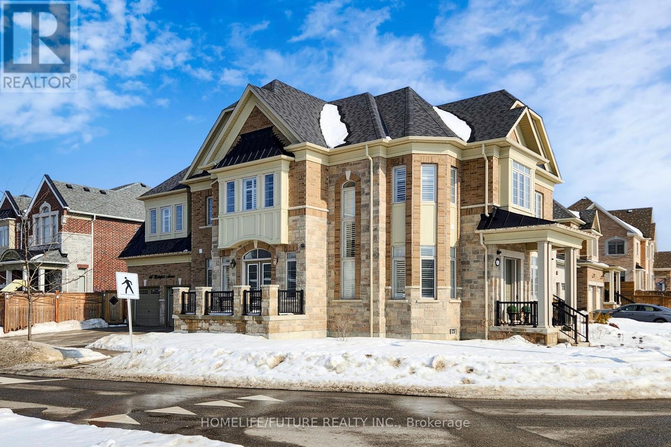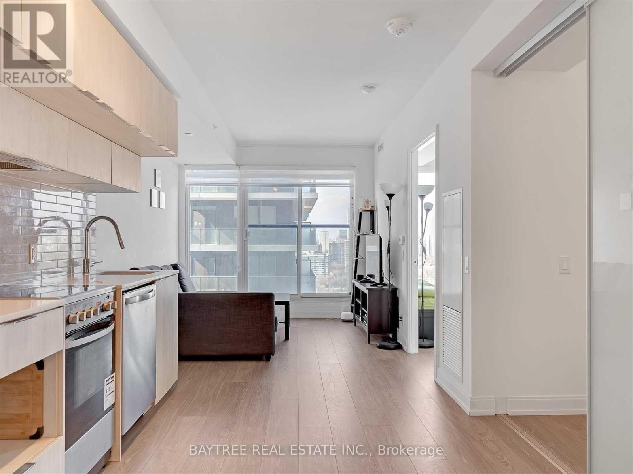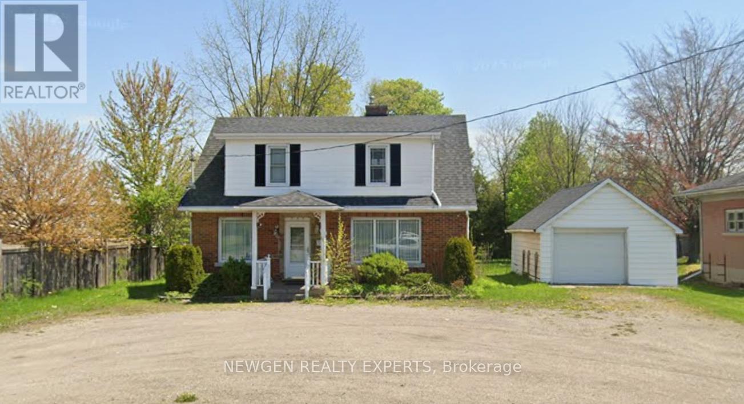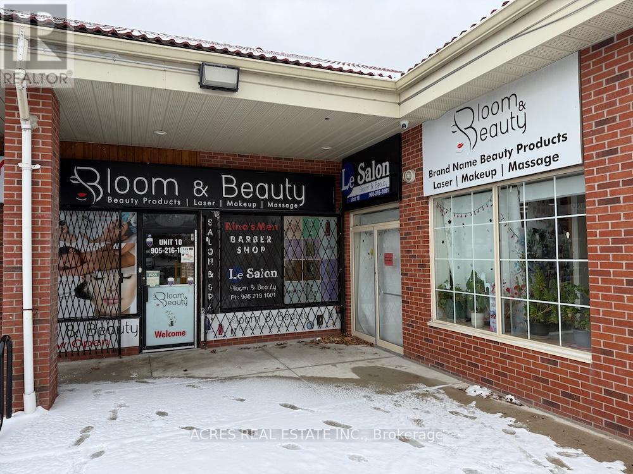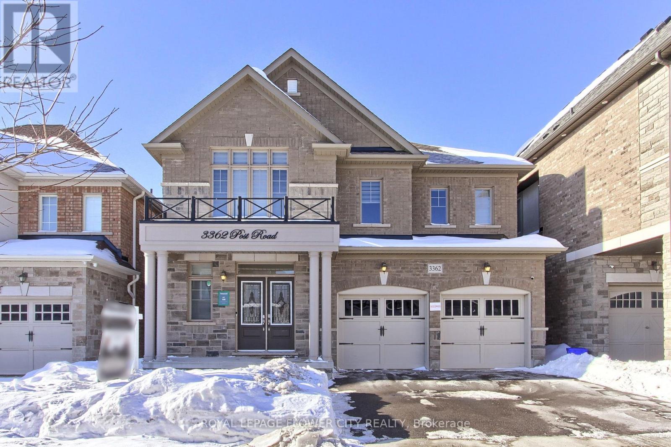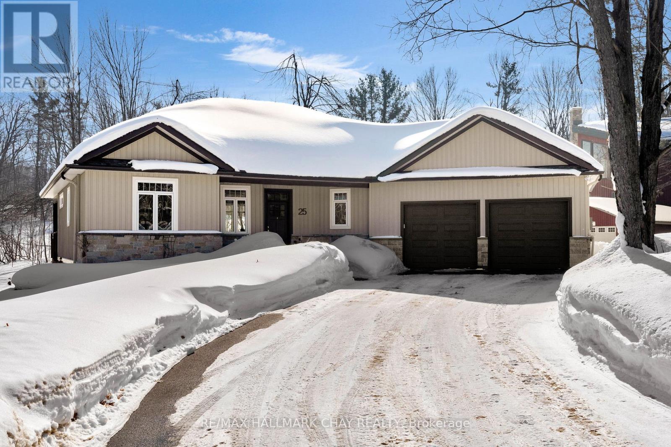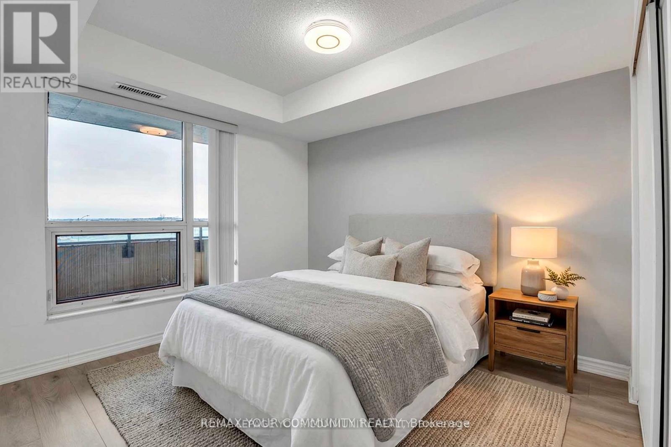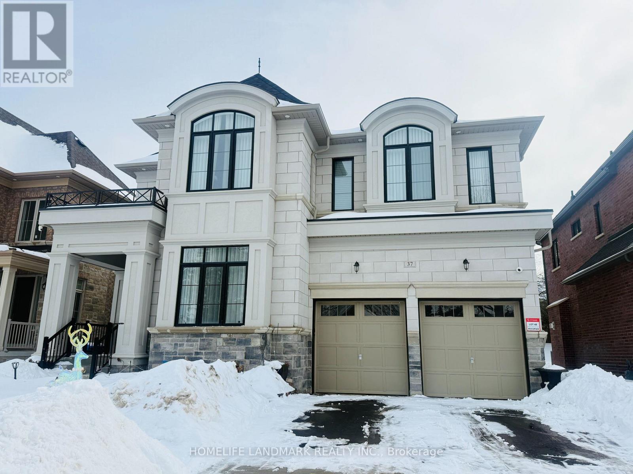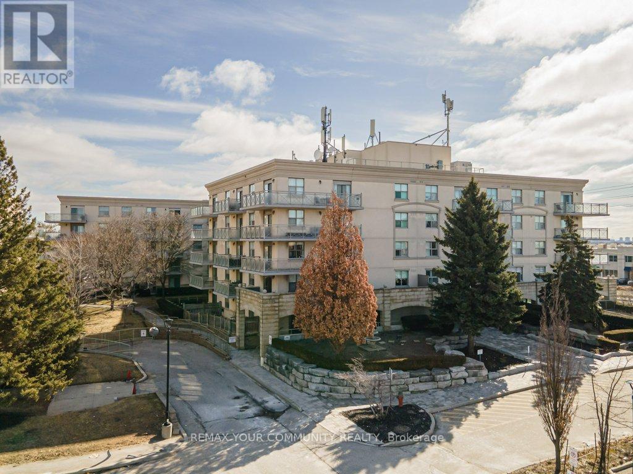44 Micklefield Avenue
Whitby, Ontario
Beautifully Maintained Home In Whitby Featuring 4 Spacious Bedrooms, 3 Full Bathrooms, And A Second-Floor Study-Perfect For Working From Home. Beautifully Maintained Home In Whitby Featuring 4 Spacious Bedrooms, 3 Full Bathrooms, And A Second-Floor Study-Perfect For Working From Home. Enjoy Bright, Elegant Living And Dining Areas Ideal For Family Life And Entertaining. Step Outside To A Private Backyard, Perfect For Relaxing Or Hosting Summer Bbqs. Located In A Highly Desirable, Family-Friendly Neighborhood Close To Parks, Schools, Shopping, Transit, And Major Highways. This Move-In-Ready Home Has Been Freshly Painted And Includes Two Professionally Installed Electric Vehicle Chargers. The Finished Basement Offers Additional Living Space With 1 Bedroom, A Full Bathroom, And A Comfortable Living Area. A Must-See Home You'll Truly Love! Enjoy Bright, Elegant Living And Dining Areas Ideal For Family Life And Entertaining. Step Outside To A Private Backyard, Perfect For Relaxing Or Hosting Summer Bbqs. Located In A Highly Desirable, Family-Friendly Neighborhood Close To Parks, Schools, Shopping, Transit, And Major Highways. This Move-In-Ready Home Has Been Freshly Painted And Includes Two Professionally Installed Electric Vehicle Chargers. The Finished Basement Offers Additional Living Space With 1 Bedroom, A Full Bathroom, And A Comfortable Living Area. A Must-See Home You'll Truly Love! (id:50976)
5 Bedroom
5 Bathroom
3,000 - 3,500 ft2
Homelife/future Realty Inc.



