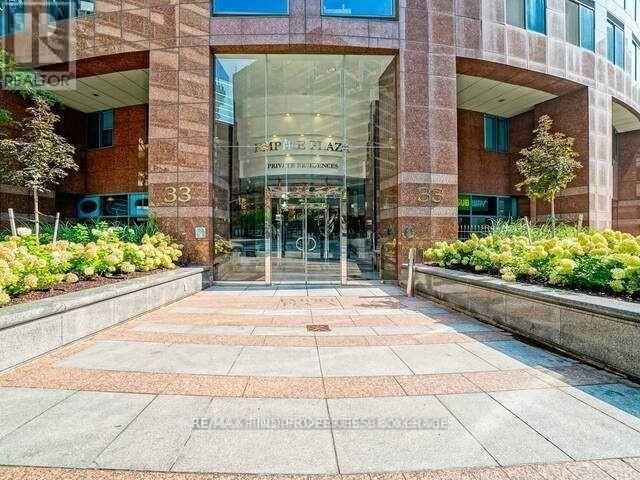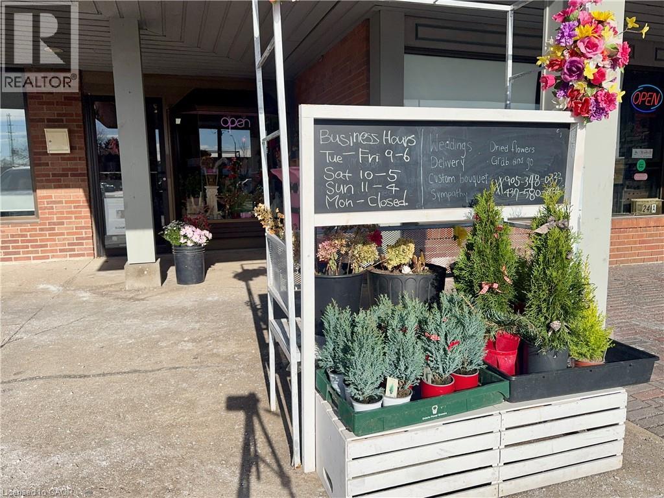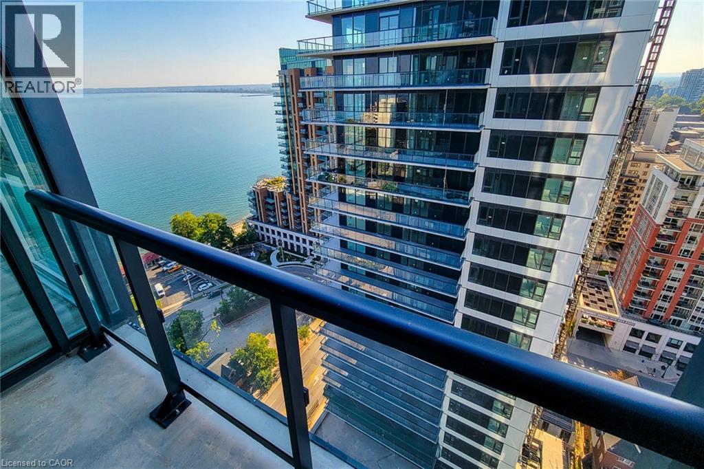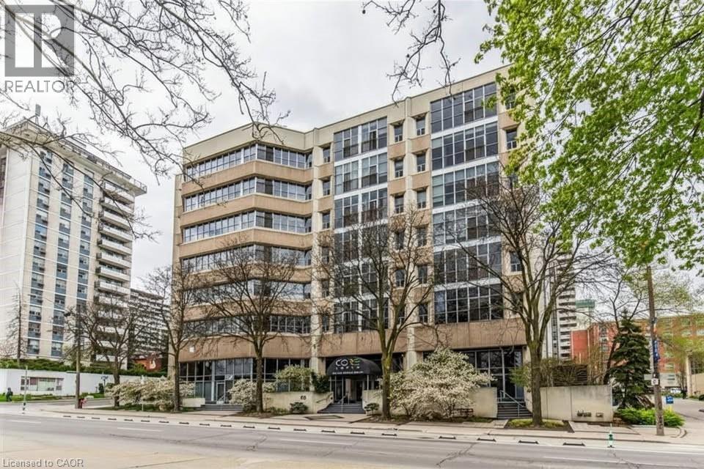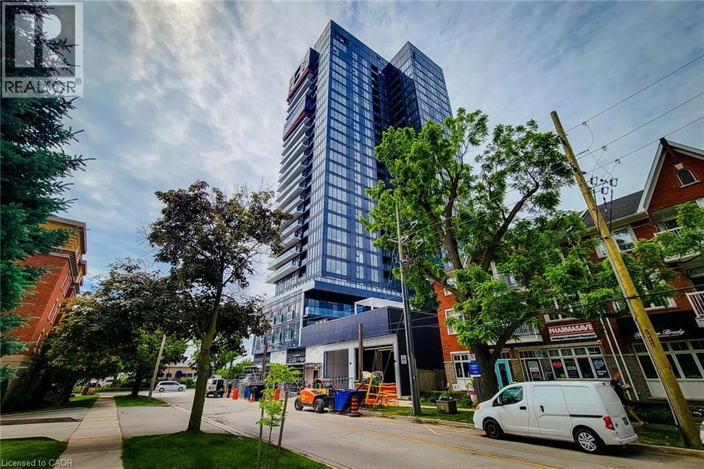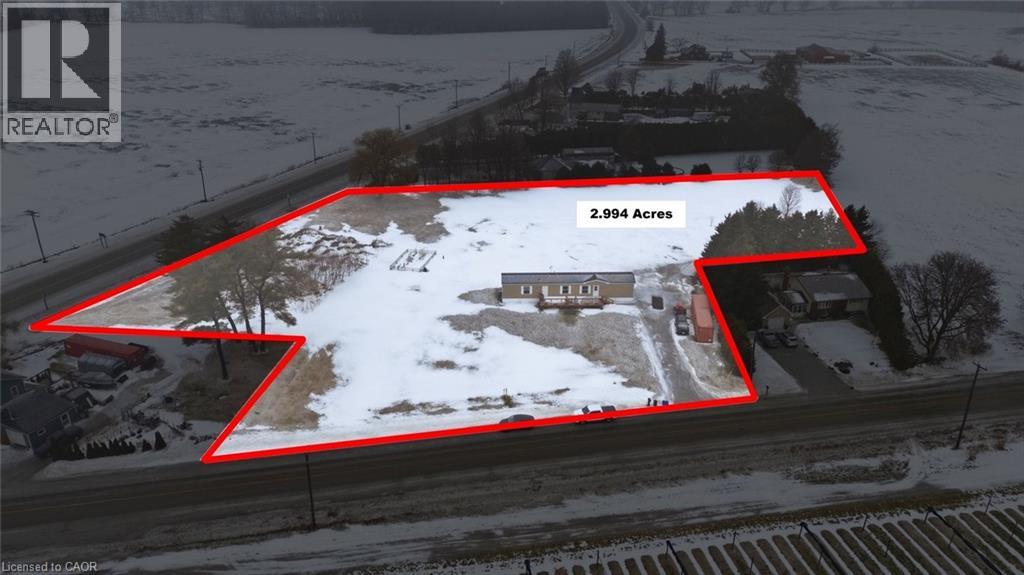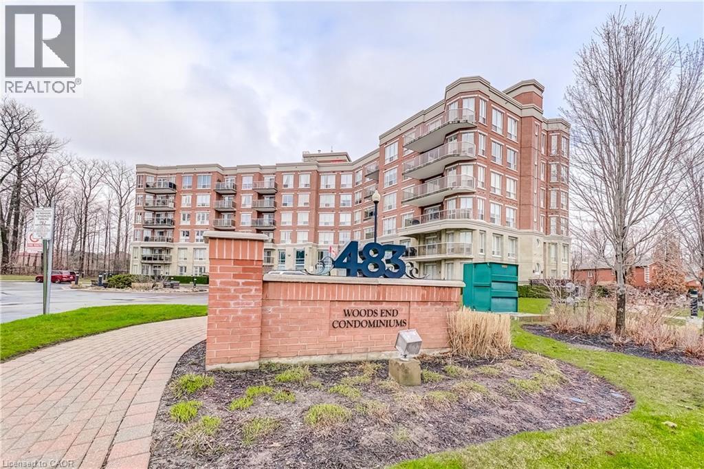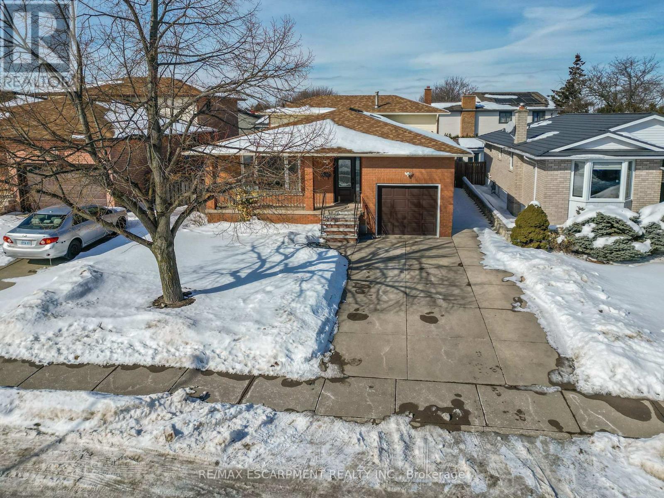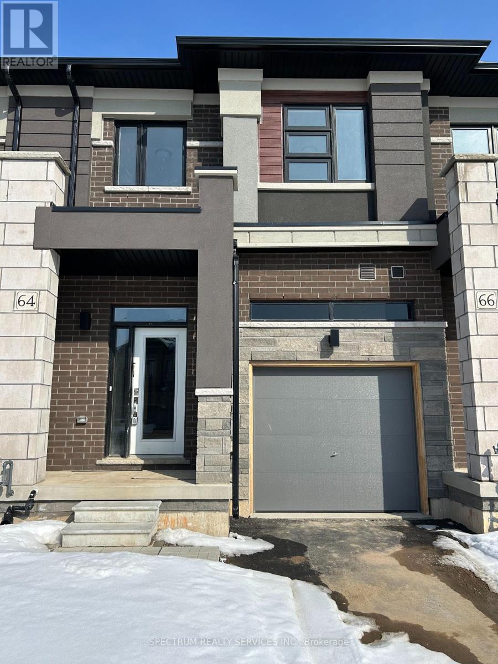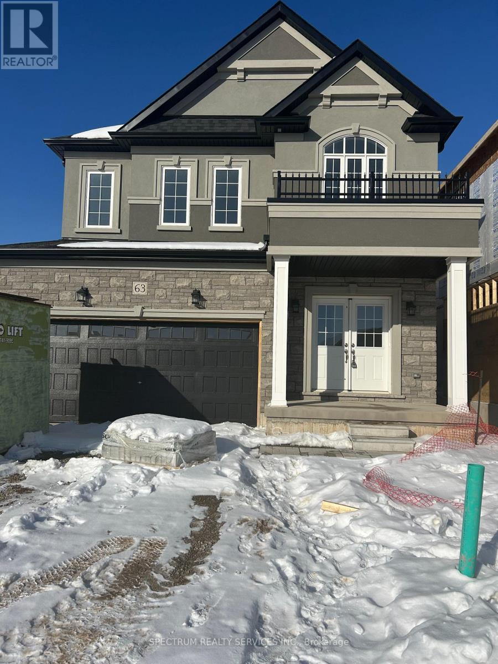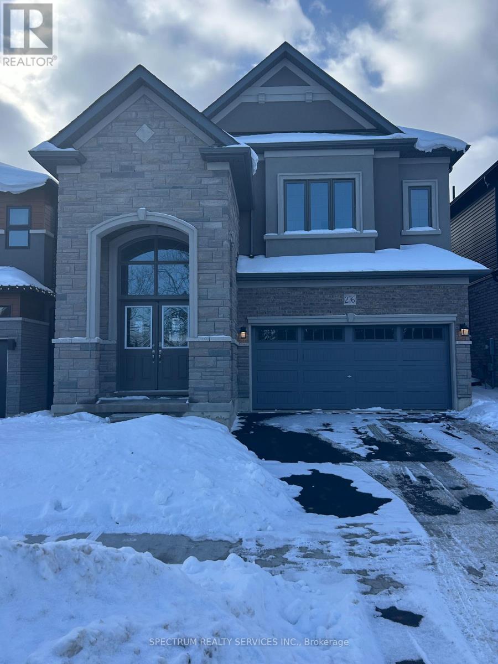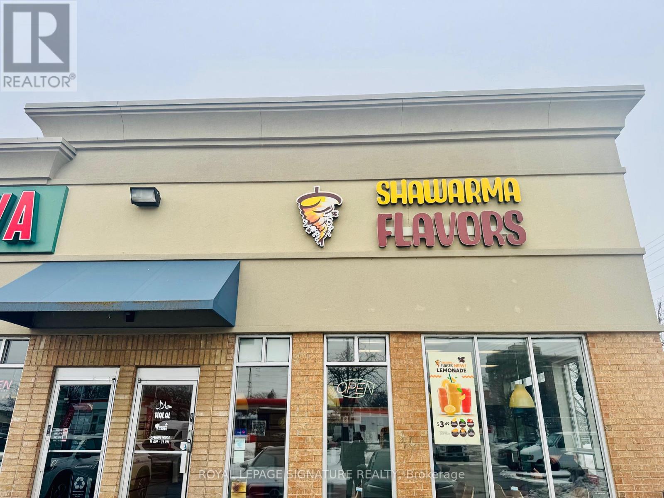209 Ravenbury Drive
Hamilton, Ontario
FAMILY-STYLE BACKSPLIT...Nestled in a convenient and family-friendly Hamilton Mountain neighbourhood, 209 Ravenbury Dr offers the flexibility, space, and layout today's buyers are searching for. This well-maintained 4-level backsplit with single garage and double drive delivers room to grow and everyday function in a location close to the Linc, transit, shopping, schools, parks, and just a quick drive to Juravinski hospital. The main level introduces a practical foyer with ceramic flooring leading into bright living and dining spaces finished in hardwood - ideal for both daily living and entertaining friends and family. The kitchen and dinette feature ceramic flooring, backsplash detail, and a SKYLIGHT that brings natural light into the heart of the home, while hallway access to the garage adds everyday convenience. Upstairs, oak stairs lead to three comfortable bedrooms, all with HARDWOOD flooring, along with a 4-pc bath. The GROUND LEVEL with WALK OUT expands the home's versatility with a spacious family room centred around a wood-burning stove, and sliding doors opening to a fenced backyard, PLUS an additional bedroom with laminate flooring and 3-pc bath - perfect for guests, teens, or extended family. The basement provides even more usable space, offering two additional bedrooms, a 2-pc bath, utility and laundry area, cold room, and storage. This spacious backsplit set in a fantastic central mountain location keeps everyday essentials and commuter routes within easy reach. Virtual staging used to display possibilities. CLICK ON MULTIMEDIA for virtual tour, drone photos, floor plans & more. (id:50976)
6 Bedroom
3 Bathroom
1,500 - 2,000 ft2
RE/MAX Escarpment Realty Inc.



