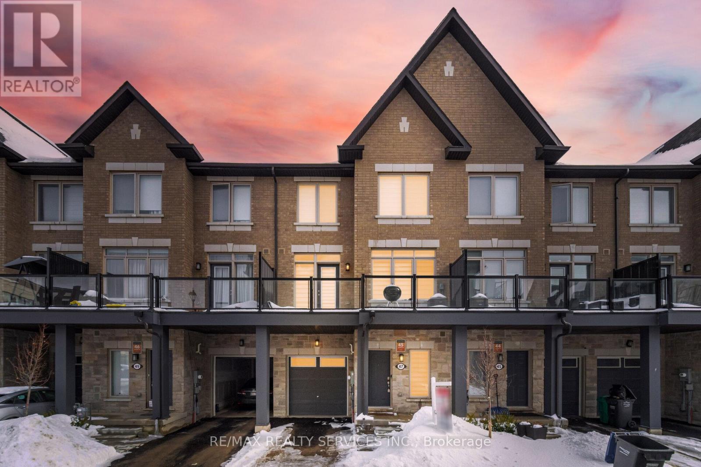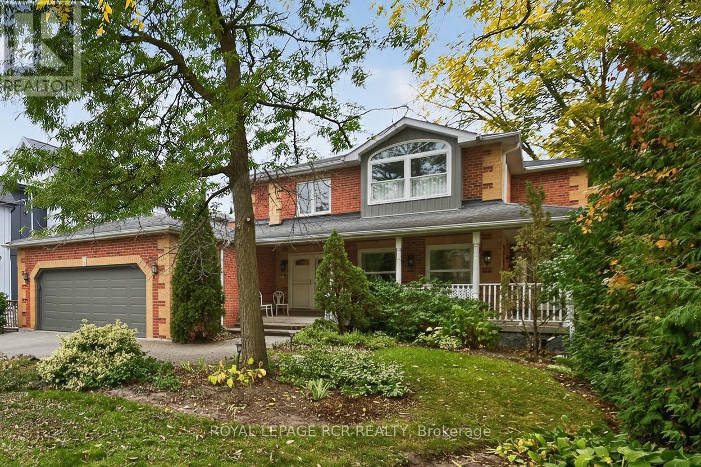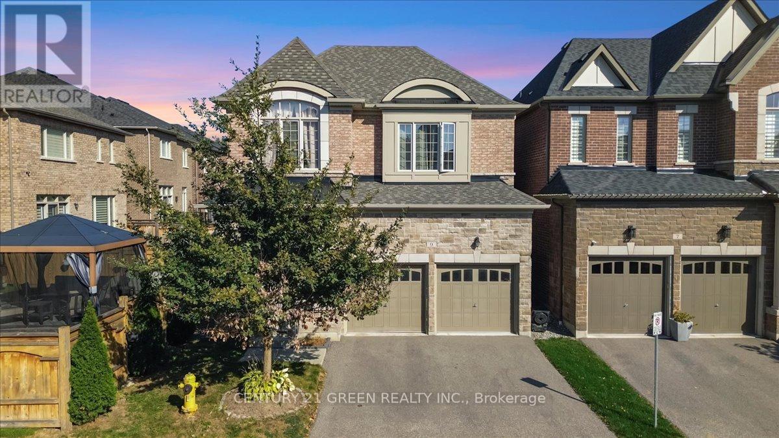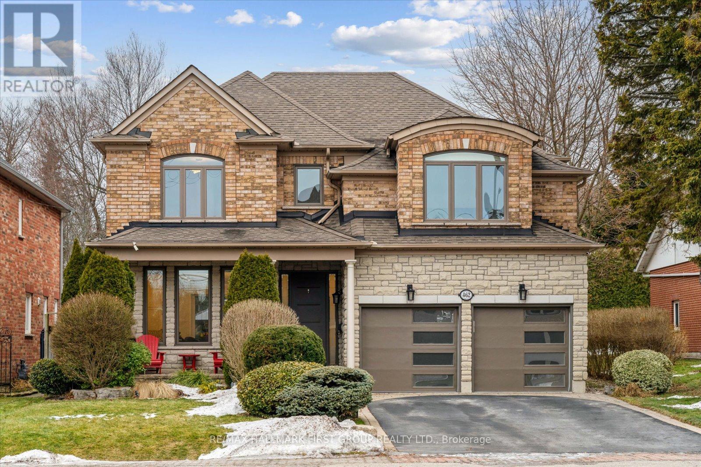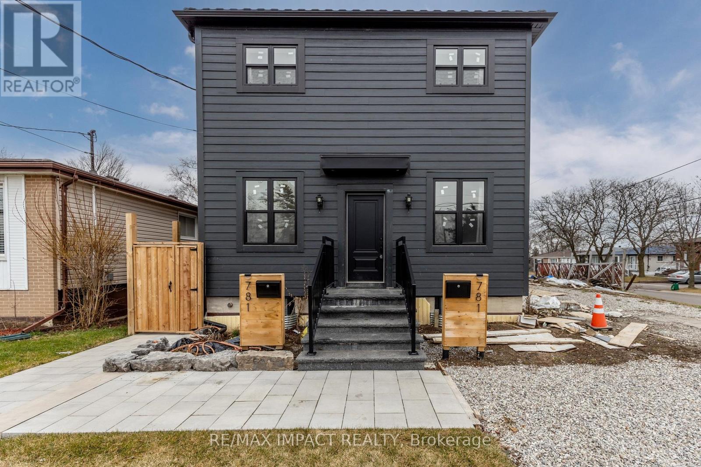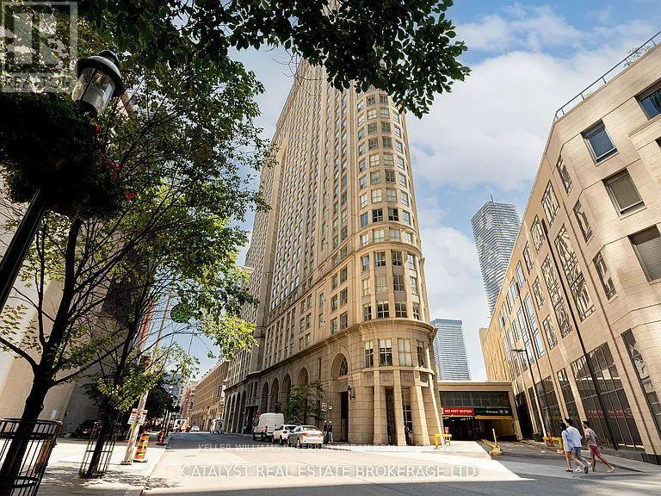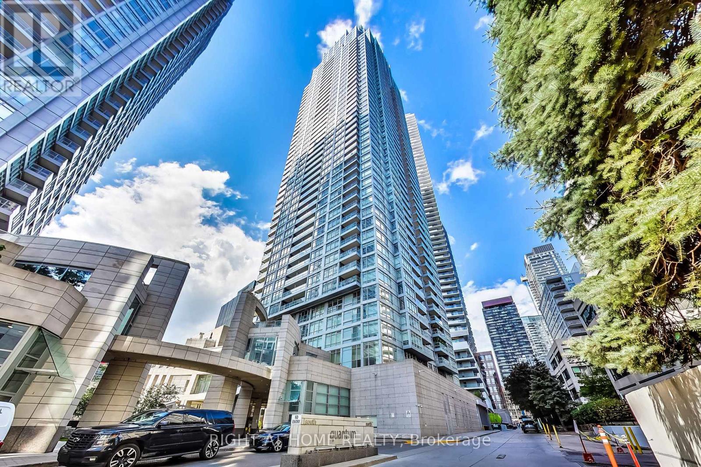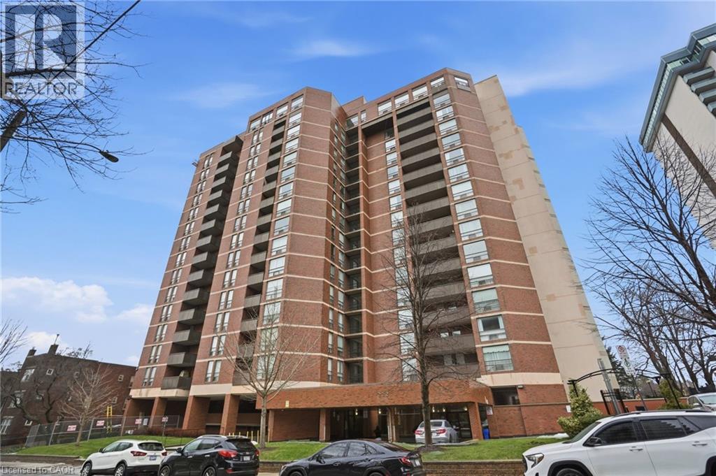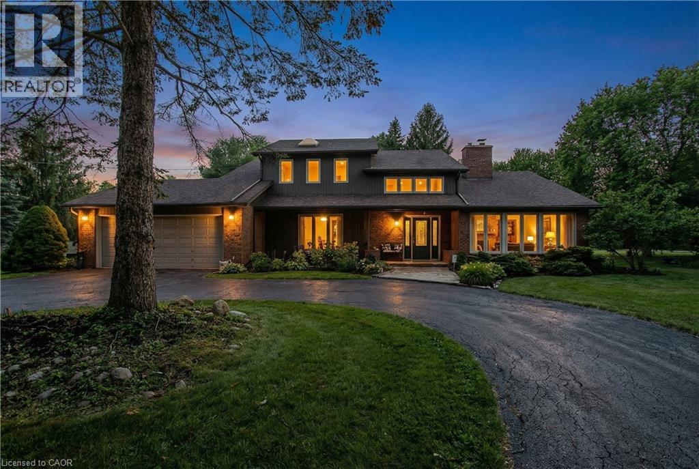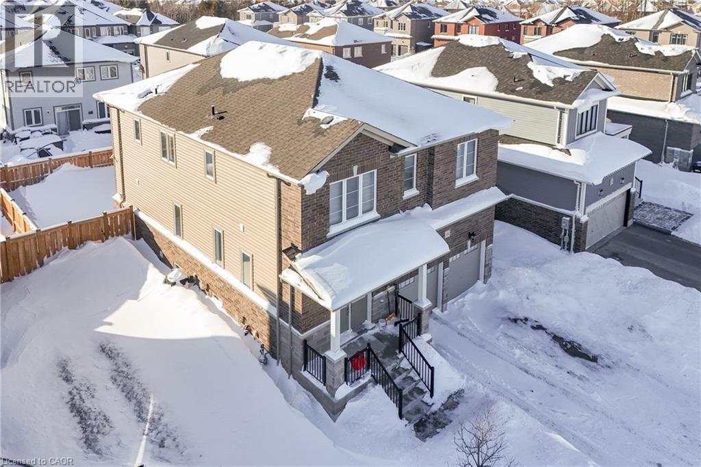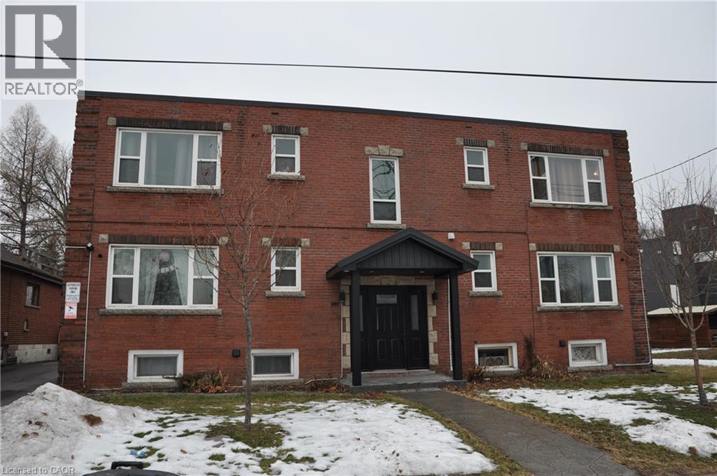781 Oliva Street
Pickering, Ontario
Welcome to this exceptional, custom-built duplex, completed in 2022, ideally situated in the prestigious West Shore community of Pickering. Renowned for its peaceful atmosphere, scenic waterfront, and proximity to schools, parks, shopping, and transit, this property is a rare find that combines luxury, functionality, and outstanding investment potential. Perfect for multigenerational living or rental income opportunities, the home also offers potential for future expansion. The property features a 400-amp electrical service with separate 100-amp panels for each unit. Both hydro and water are separately metered, enabling fair, straightforward utility billing. The split ductwork system features dual-zone temperature controls, allowing each unit to customize its heating and cooling. The upper unit is equipped with a tankless water heater, while the basement unit features a dedicated water heater. Superior construction quality is evident throughout, with 2x6 framing, a metal roof, Rockwool insulation inside and out, including two layers of 1.5" exterior insulation. The plumbing has been upgraded with a 1-inch feed, future-proofing for additional units or upgrades. The basement unit is currently leased, providing immediate rental income for investors or supplemental income. The exterior of the home will be completed before closing. This is a truly turnkey property in one of Pickering's most desirable neighbourhoods, offering not only a beautiful place to live but also a smart investment opportunity. Whether you're seeking a multi-family home with solid rental income, a future triplex development, or simply a spacious custom residence, this property delivers modern amenities, energy-efficient features, and meticulous craftsmanship. Don't miss your chance to own this West Shore gem. Schedule your private showing today and experience the quality and lifestyle that set this home apart. (id:50976)
7 Bedroom
5 Bathroom
2,000 - 2,500 ft2
RE/MAX Impact Realty



