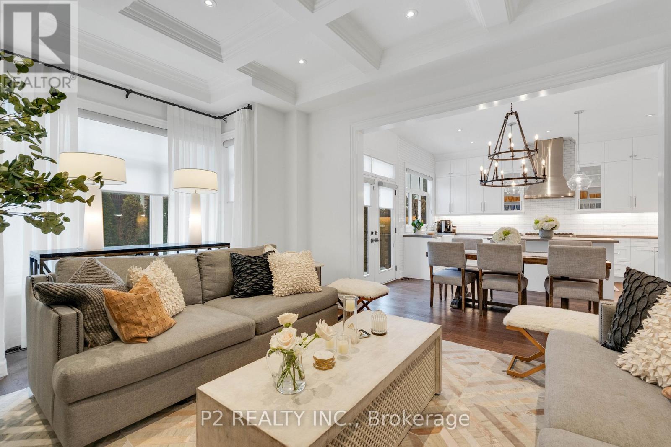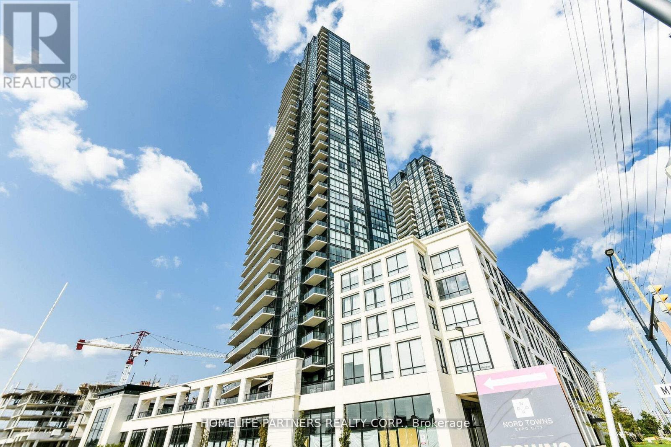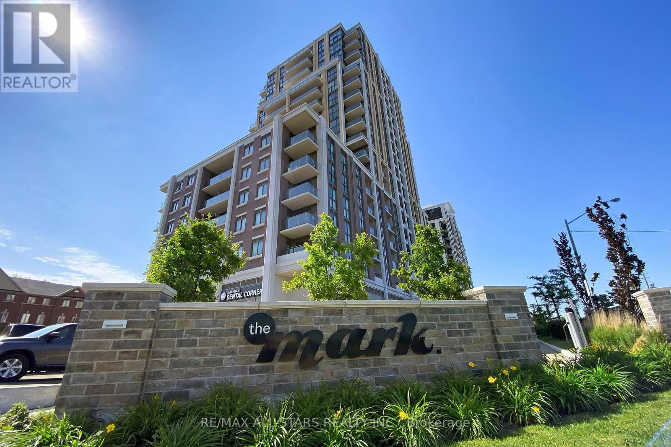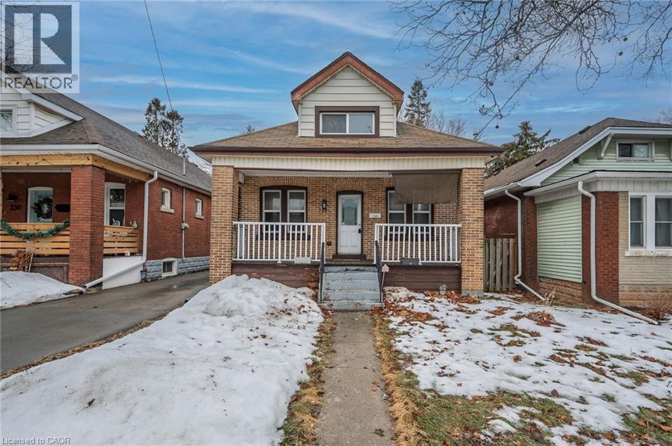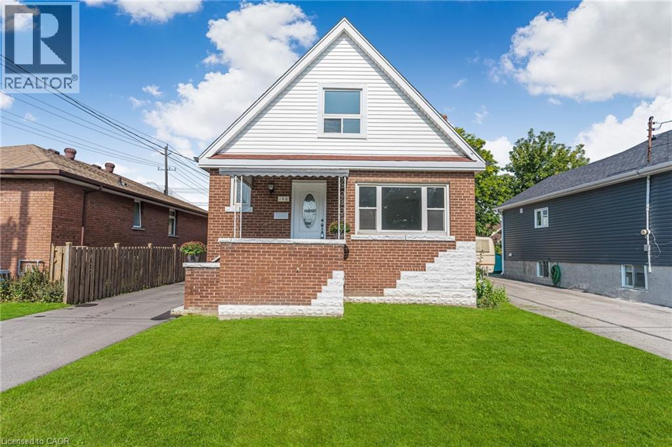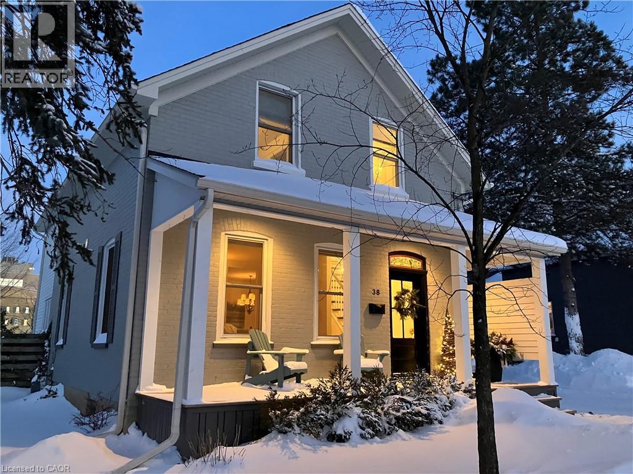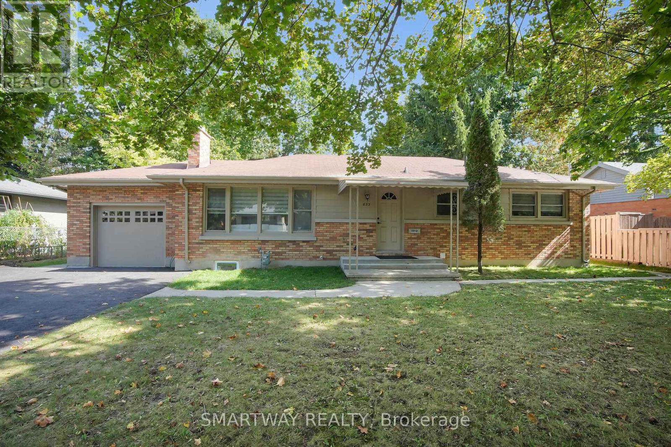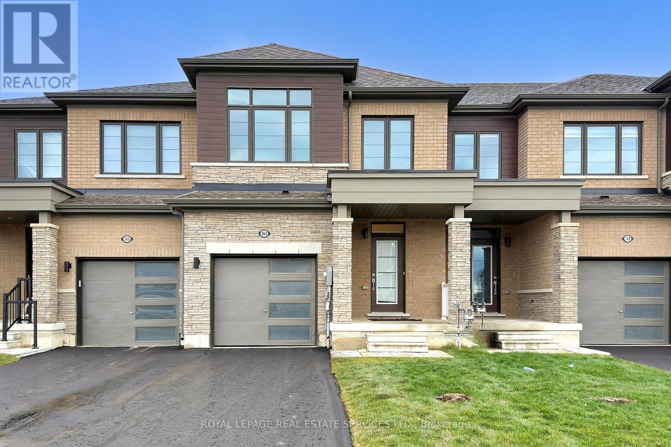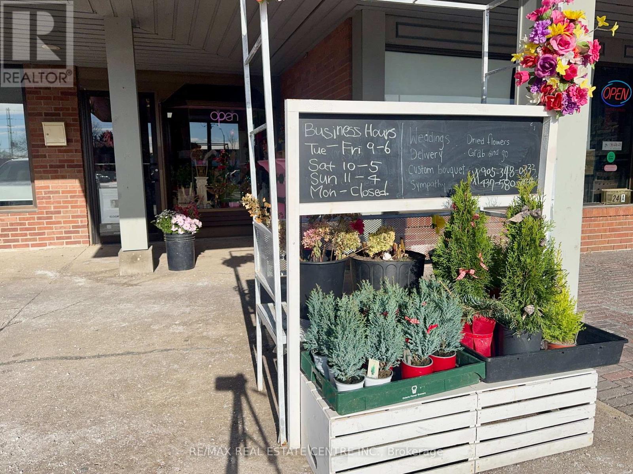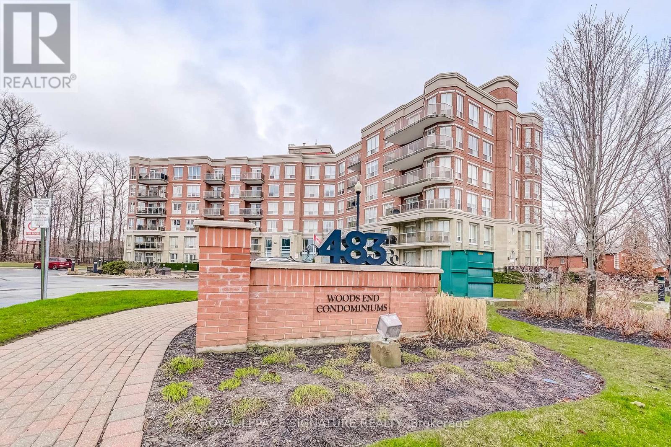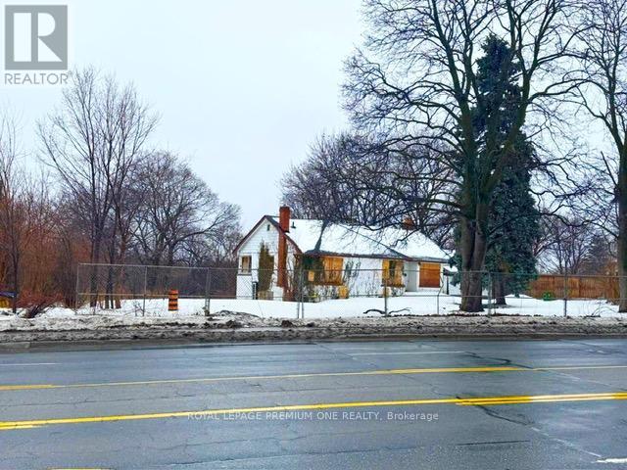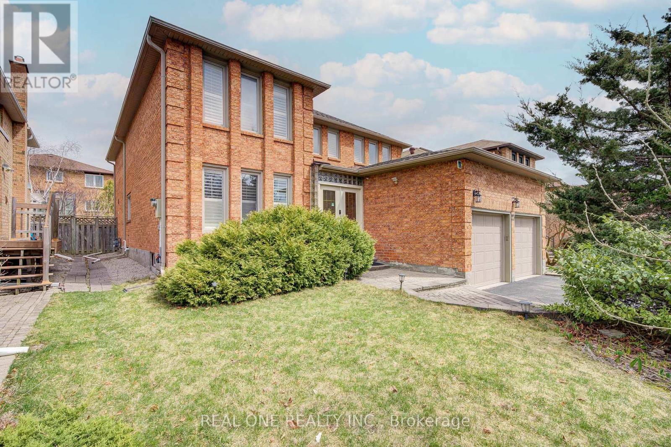10 King Boulevard
King, Ontario
Stunning stone & brick home in the heart of King City offering over 4,000 sq ft of finished luxury living space. Over $250,000 in upgrades Featuring 5 bedrooms, 6 bathrooms, 10 ft ceilings on the main, 9 ft on the second and basement, 8 ft interior doors, 24 x 24 porcelain tiles on main, 5" wire-brushed hardwood flooring on main and second, crown moulding, wainscoting, and designer lighting throughout. Modern custom kitchen with extended uppers, farmers sink, and premium Thermador appliances. Spacious living area with floor-to-ceiling marble gas fireplace. Main floor office with double french glass doors. All bedrooms include their own upgraded bathrooms with quartz counters, 12x24 tiles, and frameless glass doors. Primary suite features a freestanding tub, double vanity, and frameless glass shower. Professionally landscaped front & back yard with gas BBQ hookup, outdoor conduits, and 2 EV plugs in garage. Finished basement includes a fitness room, large recreation area, Great room with electric fireplace, storage rooms, cantina, and 3-pc bath. Additional features include custom closet organizers, upgraded window coverings, second-floor laundry, solid 3-lock fiberglass main door, and 200-amp electrical panel. Premium lot with unobstructed east views-luxury living in a prime King City location. (id:50976)
5 Bedroom
6 Bathroom
3,000 - 3,500 ft2
P2 Realty Inc.



