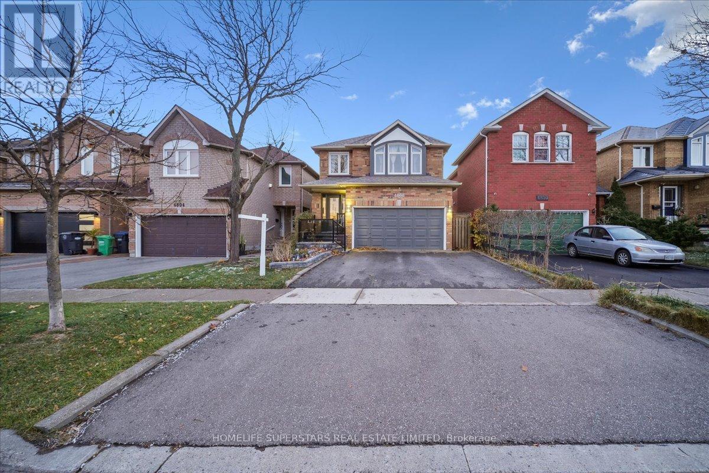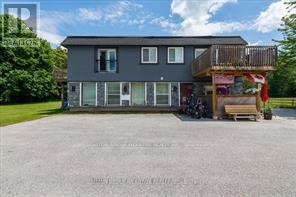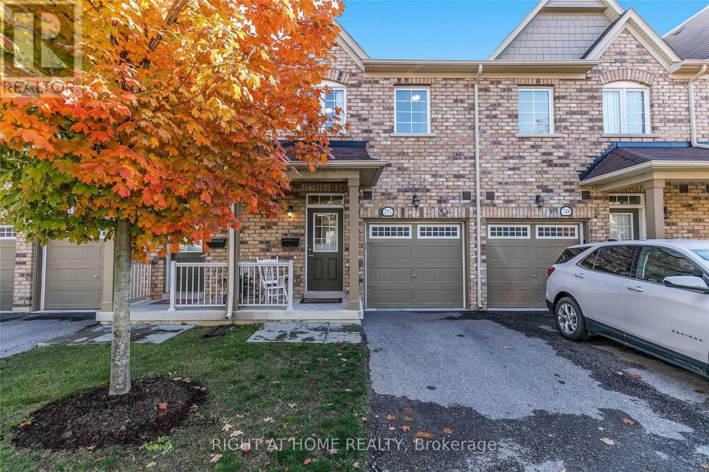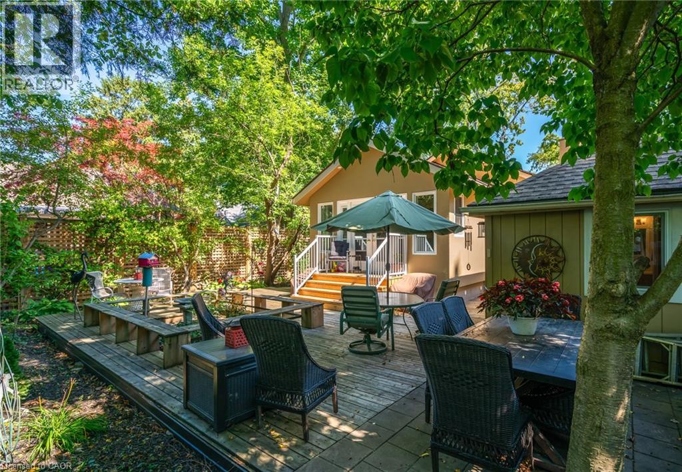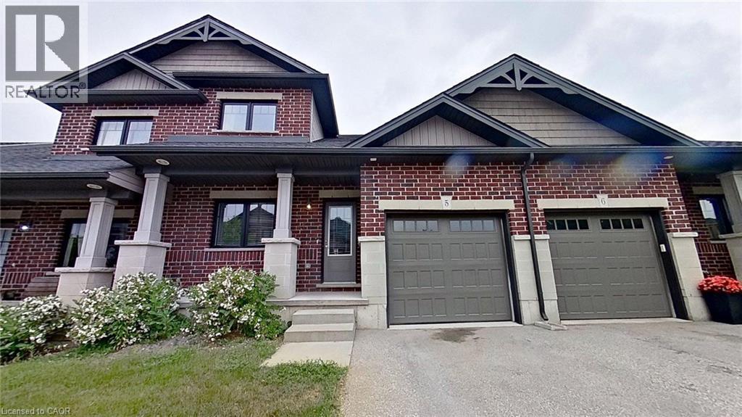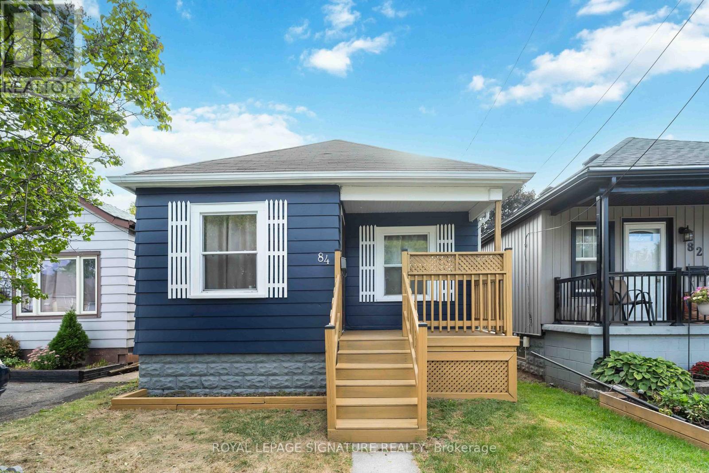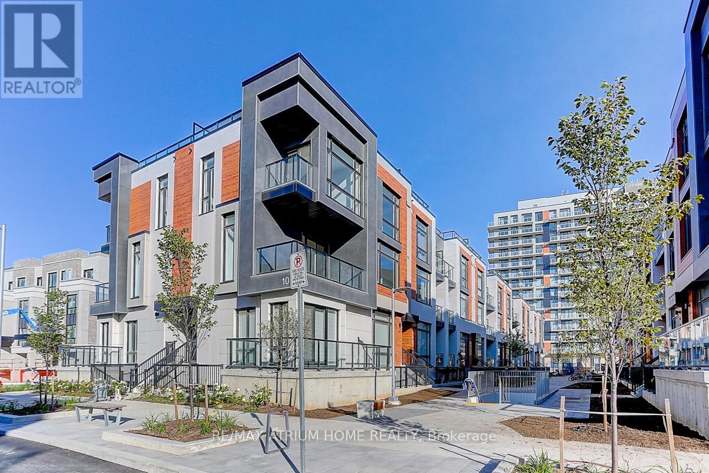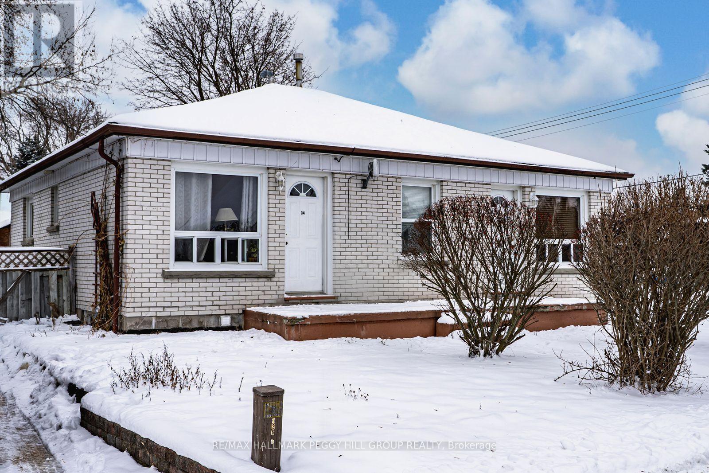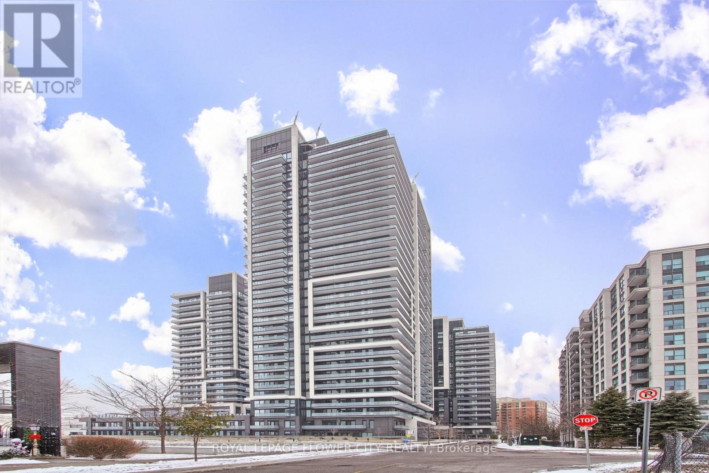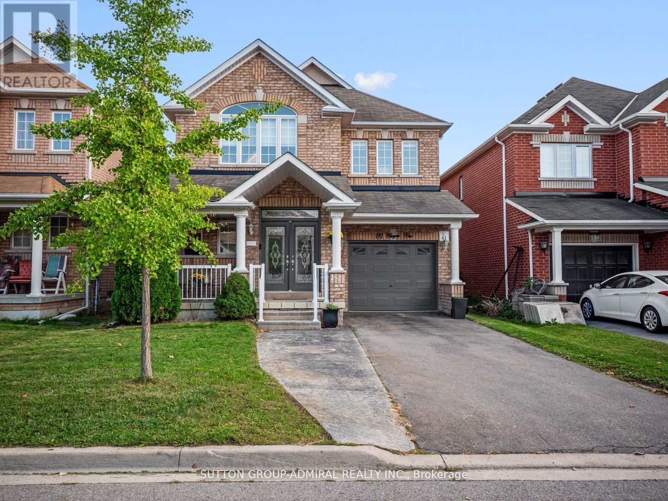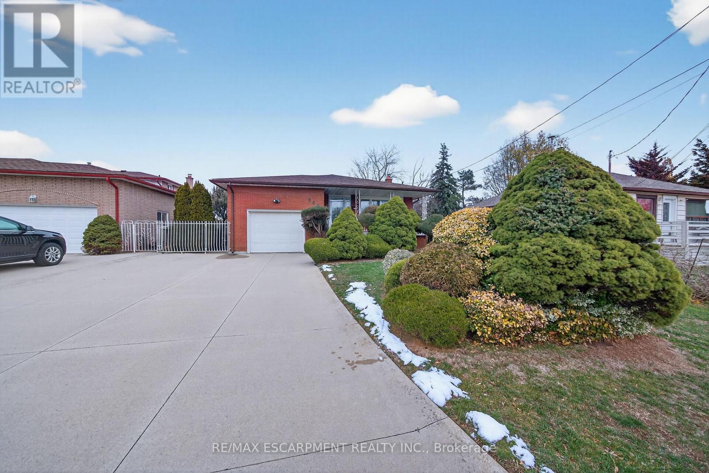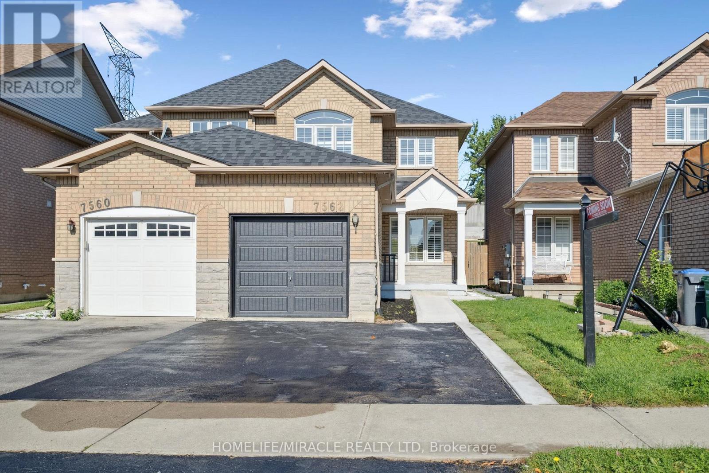192 Chayna Crescent
Vaughan, Ontario
Welcome to 192 Chayna Crescent, where comfort, style, and functionality meet in perfect harmony. This beautifully maintained detached home offers 2270 sq. ft. of thoughtfully designed living space above grade, featuring sun-filled rooms and a layout ideal for family living and entertaining. The updated kitchen serves as the heart of the home, showcasing quartz countertops, a modern backsplash, a new counter-depth fridge (2023), and a bright breakfast area with a walk-out to a private backyard retreat. Upstairs, you'll find four spacious bedrooms including a serene primary suite with a spa-inspired ensuite, the perfect space to unwind. The fully finished basement with a separate entrance from the garage offers a beautifully designed in-law suite, ideal for multi-generational living or bonus recreational space. Additional highlights include pot lights, coffered ceilings, wainscotting, custom millwork, and a large deck for outdoor entertaining. The tandem double garage provides convenience of parking an additional vehicle or extra storage. Located in one of Maple's most sought-after areas, close to top-rated schools including Dr. Roberta Bondar P.S., Stephen Lewis S.S., Romeo Dallaire French Immersion P.S., and St. Cecilia Catholic School. Just minutes from Hwy 400, 407, 7, Maple GO, Vaughan Mills, Wonderland, Carville Community Center, libraries, major retailers, parks, trails and community amenities. This move-in ready home combines elegance, space, and value, making it a must-see for families seeking an exceptional lifestyle in a prime location. (id:50976)
5 Bedroom
5 Bathroom
2,000 - 2,500 ft2
Sutton Group-Admiral Realty Inc.



