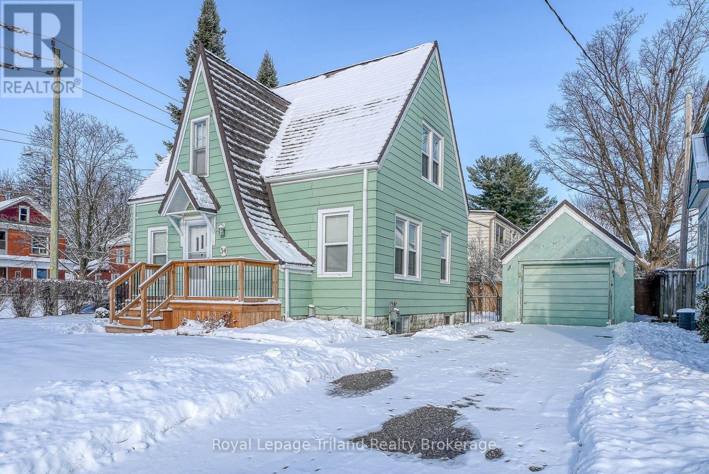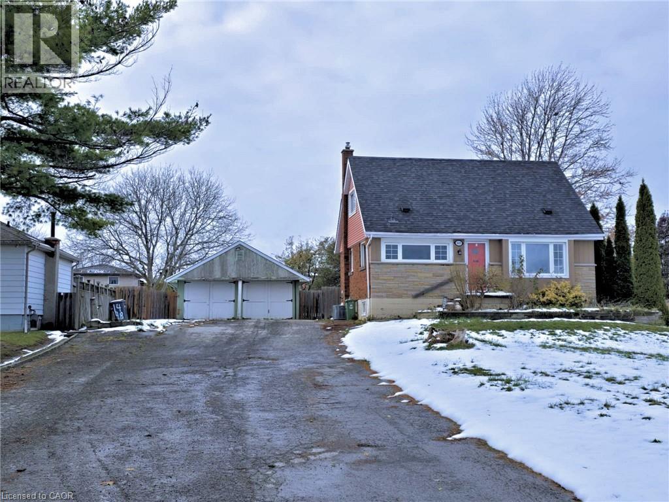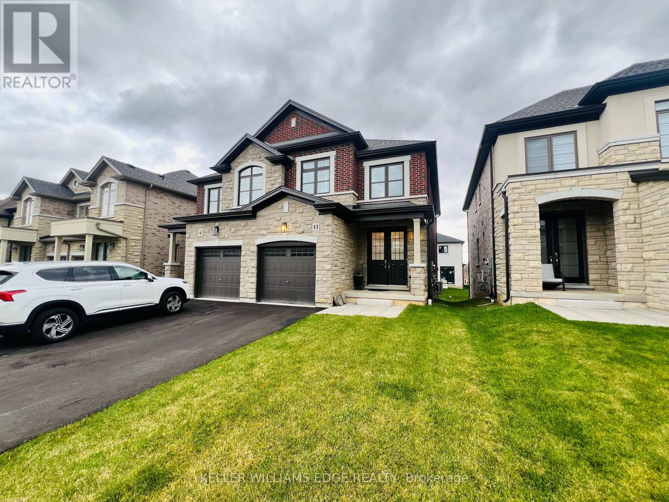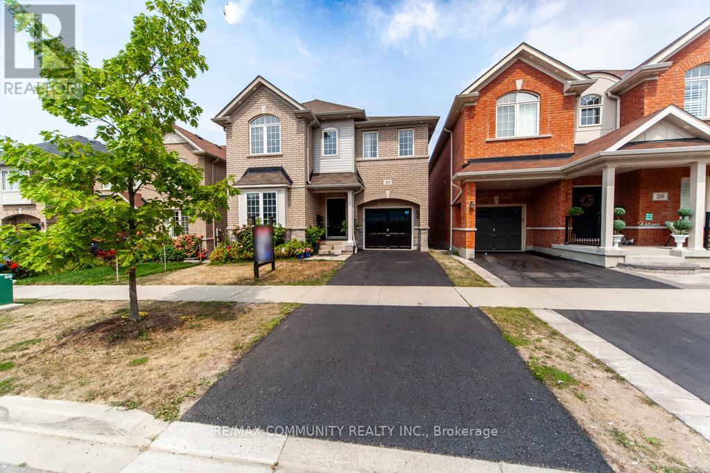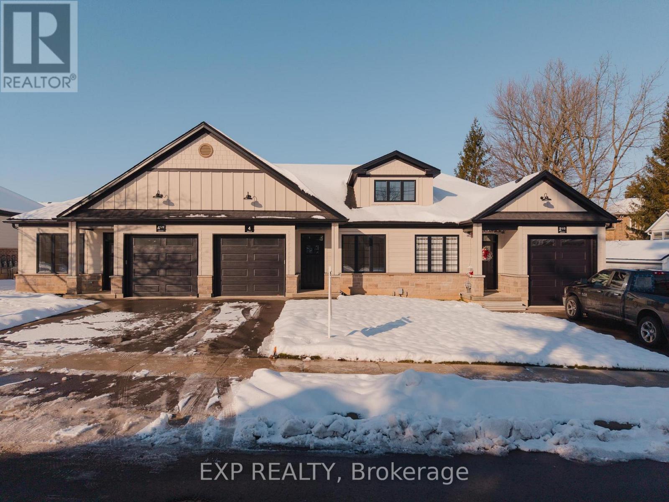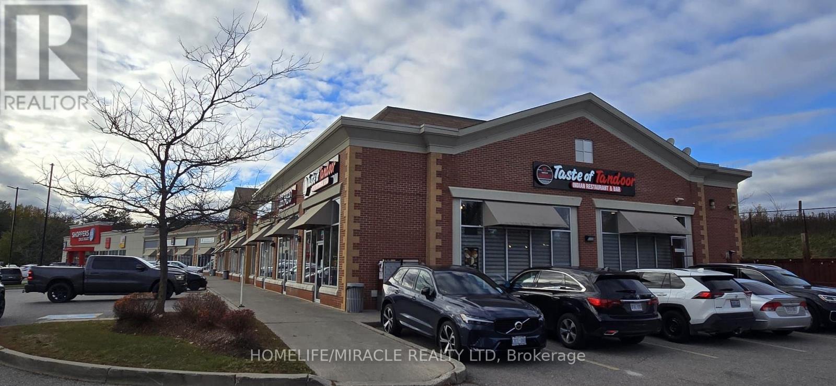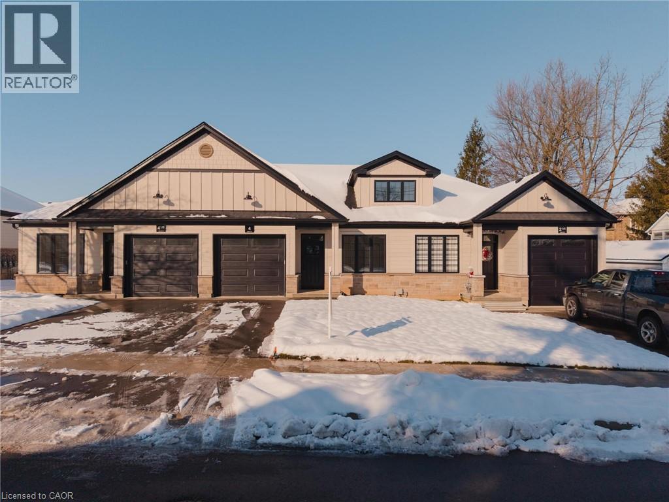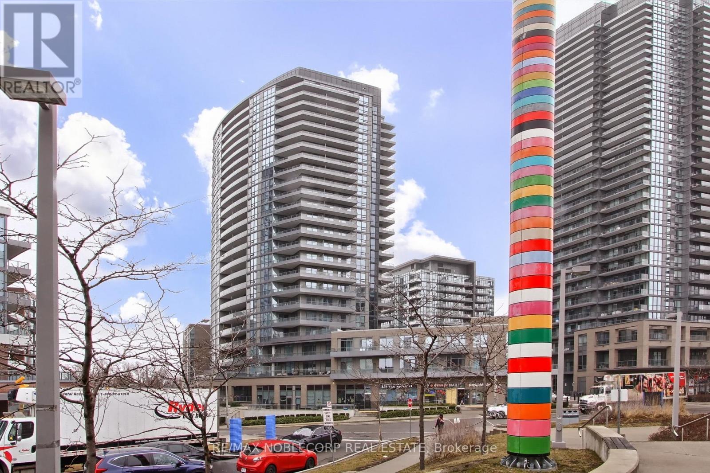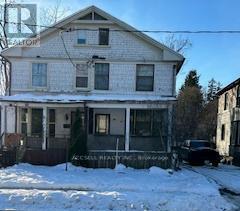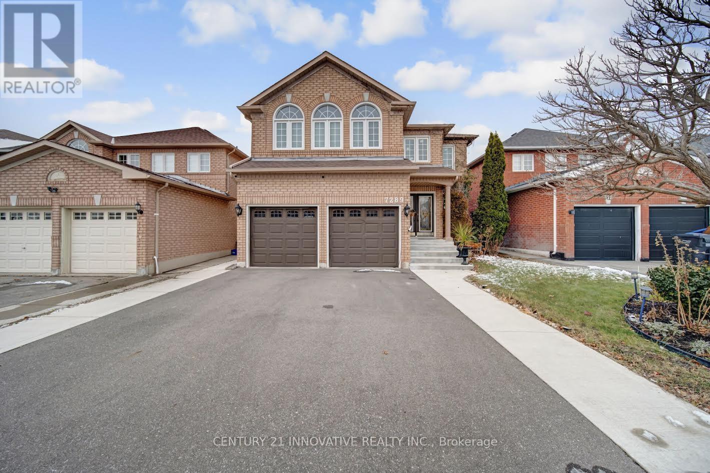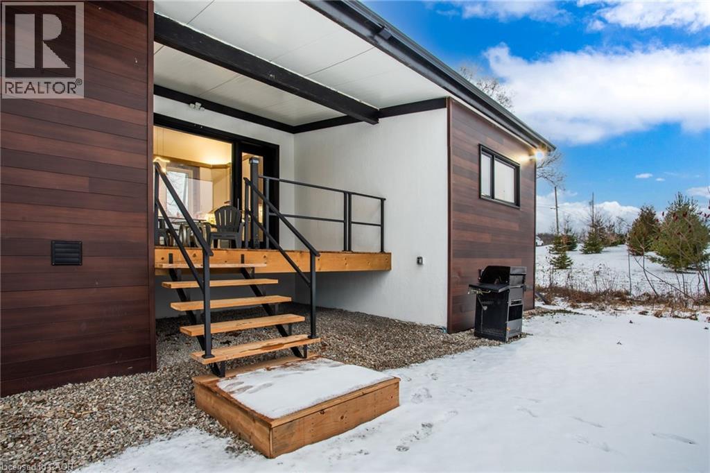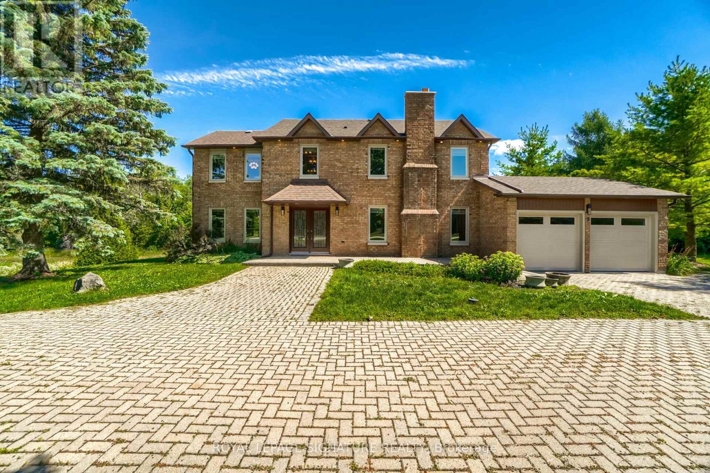7289 Terragar Boulevard
Mississauga, Ontario
Don't miss out on this wonderful chance to own a beautifully maintained 6 bedroom, 5 bathroom detached home right in the heart of Mississauga. It features two expansive, separate living rooms on the main and second floors, perfect for family gatherings and relaxing. Located on a peaceful street near a large park. This spacious home offers about 4,500 square feet of comfortable living space, including a finished basement with two separate units. The main floor is thoughtfully designed with a bright, welcoming family room with a gas fireplace, an illuminated living room with large windows, and a generous dining area perfect for entertaining. There's also an office that could easily serve as an additional bedroom. On the second floor, you will find four large bedrooms, including a lovely primary suite with a five-piece ensuite. The second floor Living room is bright and spacious with high ceilings and another gas fireplace, making it perfect for extended family gatherings. The open-concept kitchen is equipped with premium appliances, quartz countertops, gas stove, and a spacious breakfast area. The professionally finished basement includes a separate entrance built by the builder, offering two independent units with open-concept living and dining areas, kitchenettes, two bedrooms, and two full bathrooms, separate washer and dryer. The house has been recently painted and many upgrades have been added, including a new furnace, air conditioner, tankless water heater, attic insulation, a repaved driveway, concrete walkways and stairs, an upgraded 200-amp electrical panel, and an EV charger. This thoughtfully designed home features an oversized driveway that can accommodate multiple cars, in addition to a two-car garage. Conveniently located just steps from Lisgar GO Train Station, Smart Centers, public transit and top-rated school. It is one of the LARGEST properties in the Community which is perfect for extended families or investors looking for excellent rental income. (id:50976)
6 Bedroom
5 Bathroom
3,000 - 3,500 ft2
Century 21 Innovative Realty Inc.



