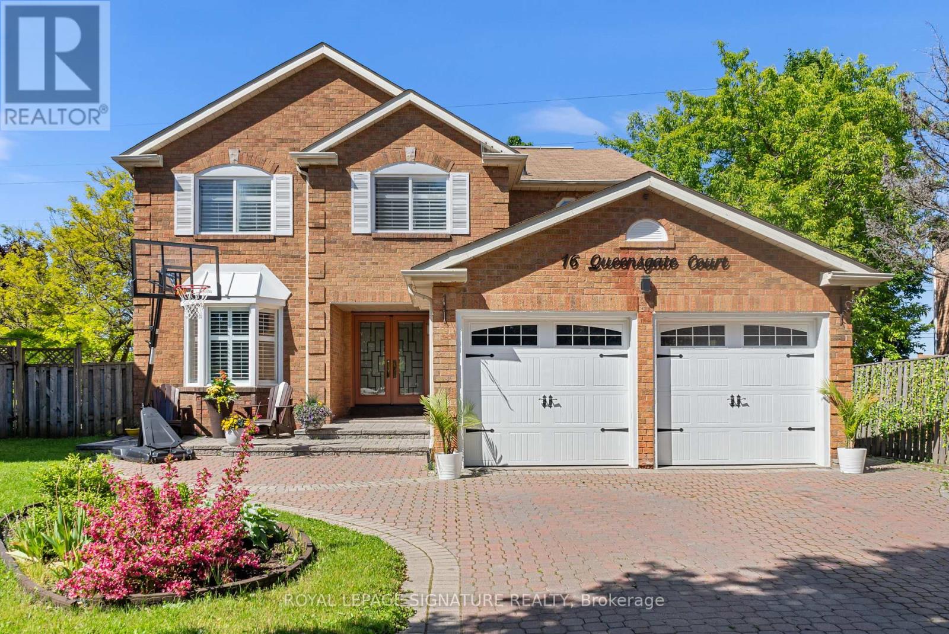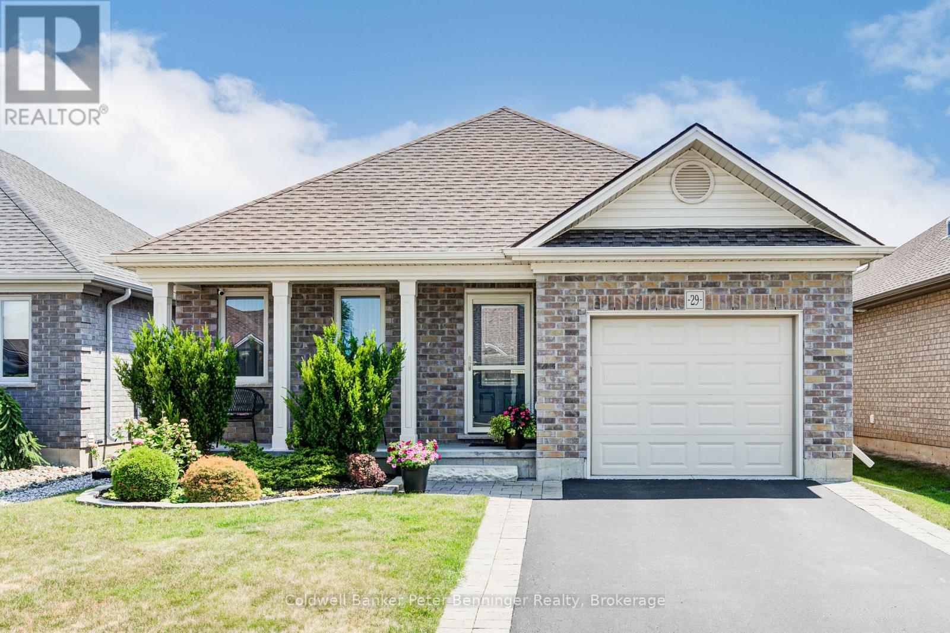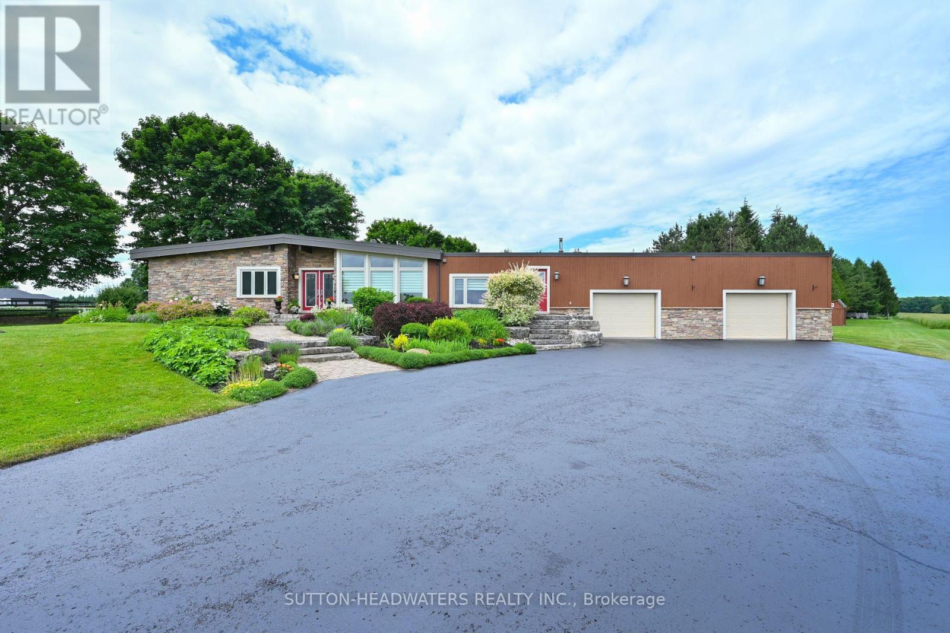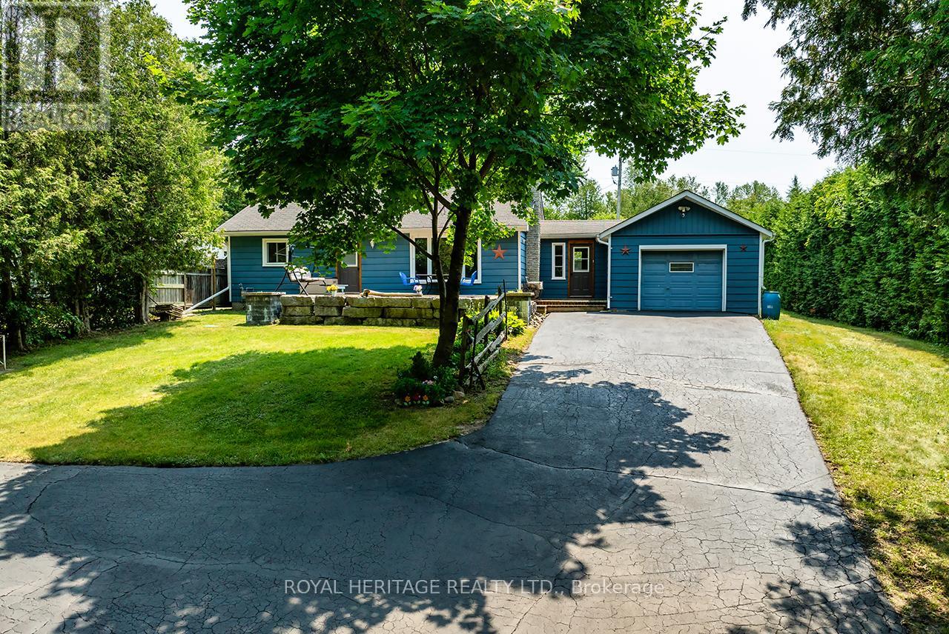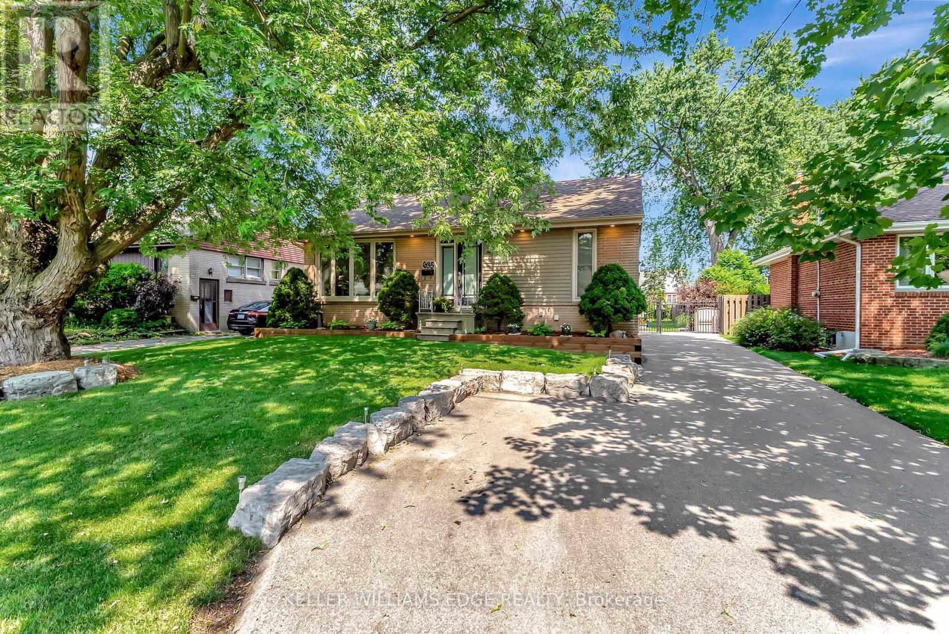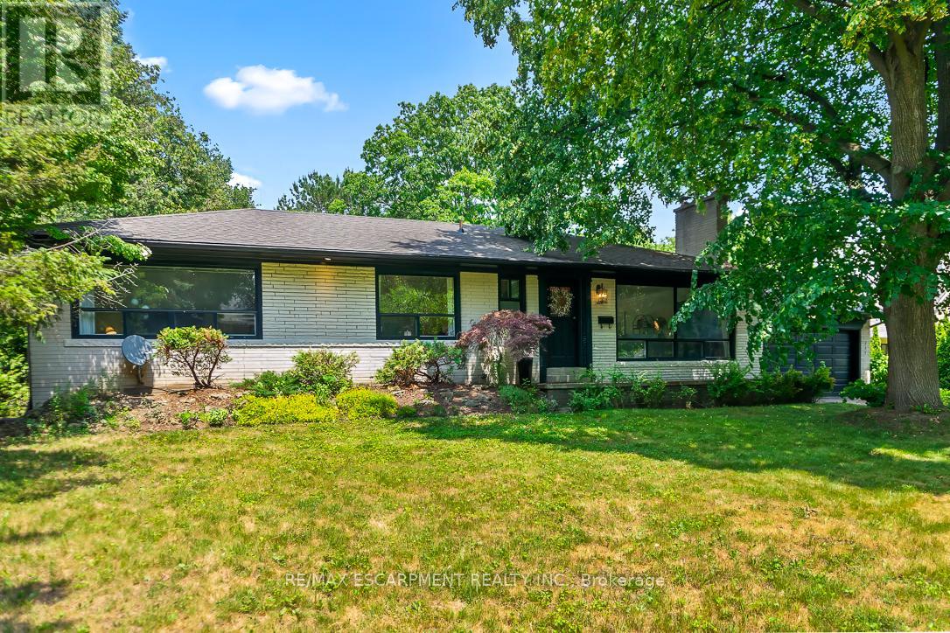237 Albion Avenue
Oakville, Ontario
Tucked away on a tranquil, tree-lined street in one of South Oakvilles most coveted neighbourhoods, this beautifully renovated bungalow is the perfect blend of timeless charm and modern comfort. Set on a lush, oversized lot, this 3-bedroom, 3-bathroom home boasts a thoughtfully designed layout, ideal for both family living and entertaining. The main floor features a bright, open-concept living and dining area with large windows, hardwood floors, and stylish finishes throughout. The gourmet kitchen is well equipped with appliances, stone countertops, and custom cabinetry making it a chefs delight. Retreat to the spacious primary bedroom, while the fully finished lower level offers a large rec room, office space, guest room, a full bathroom, and ample storage. Step outside and fall in love with the show-stopping backyard oasis featuring manicured gardens, majestic mature trees, and a sparkling in-ground pool perfect for summer days and weekend gatherings. Located in a top school district and just minutes to the lake, parks, shopping, and the GO station, this home offers the ultimate South East Oakville lifestyle. (id:50976)
5 Bedroom
3 Bathroom
1,100 - 1,500 ft2
RE/MAX Escarpment Realty Inc.



