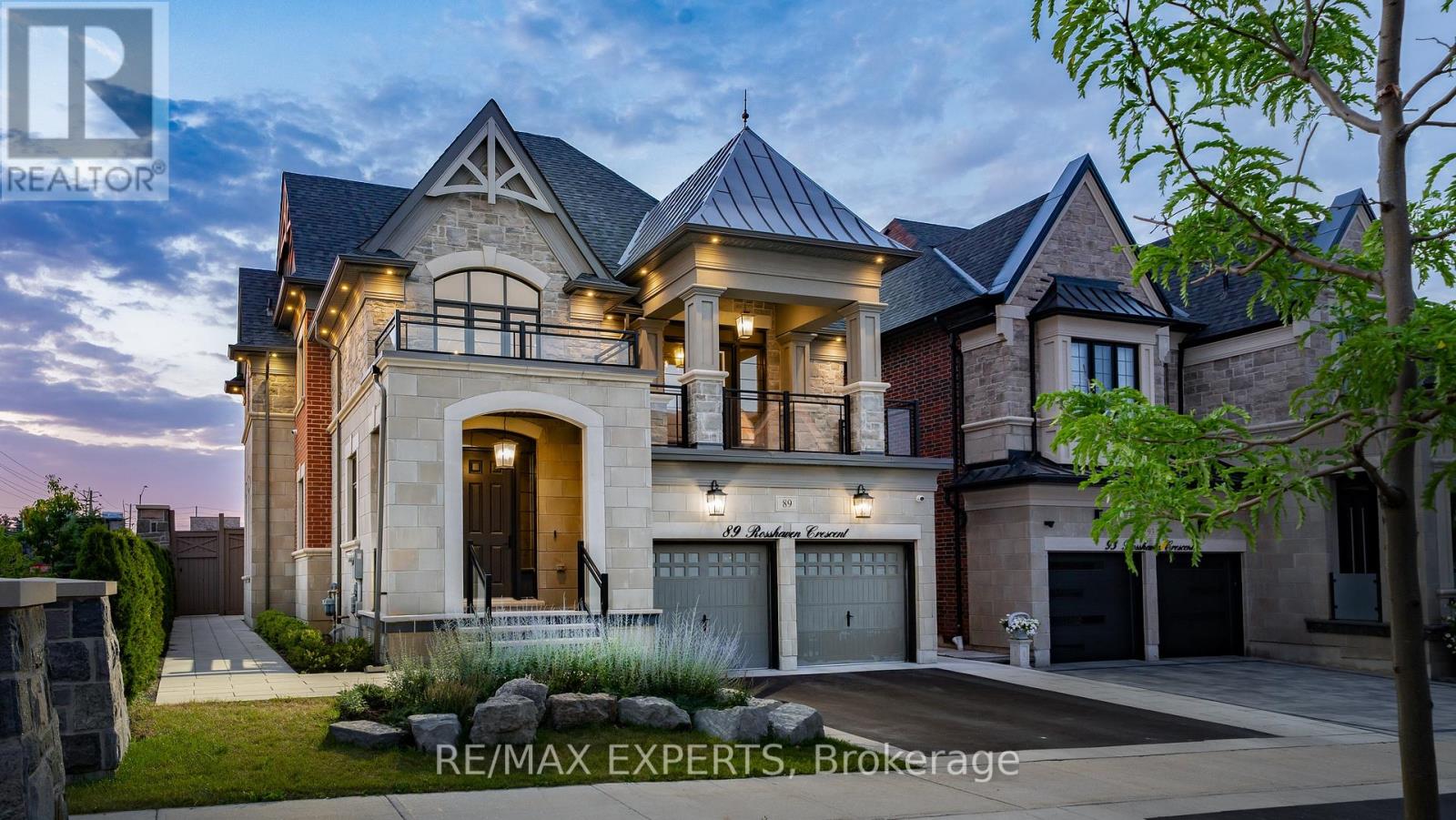479 Huntingdon Drive
London South, Ontario
Spacious and versatile, this large two-storey home offers 5+1 bedrooms on a beautifully treed city lot in a prime central location, close to schools, parks, public transit, and major amenities. The updated kitchen provides ample space for daily living and entertaining, while the generous principal rooms include a formal dining area, a living room large enough to host a crowd, a main floor office perfect for working from home, and a family room that leads to the backyard. The extra-large primary suite features a cathedral ceiling, a 4-piece ensuite, and a private balcony retreat. Unique to this property, two upstairs bedrooms feature en-suite bathrooms, in addition to a 4-piece shared bathroom, providing exceptional flexibility for guests or family. Recent improvements include a newly finished basement bedroom and a sleek 3-piece bathroom, expanding your options for family or visitors. Enjoy four full bathrooms throughout, a double-car garage with potential lower-level entry, parking for up to eight vehicles, a cozy gas fireplace, and both a family room and a living room to cater to all your lifestyle needs. Additional highlights include two natural gas furnaces, two central air units, and a finished lower level. This well-maintained home offers generous space inside and out, with an expansive deck overlooking the treed lot, perfect for gatherings or quiet morning coffee. (id:50976)
6 Bedroom
5 Bathroom
3,000 - 3,500 ft2
Keller Williams Lifestyles















