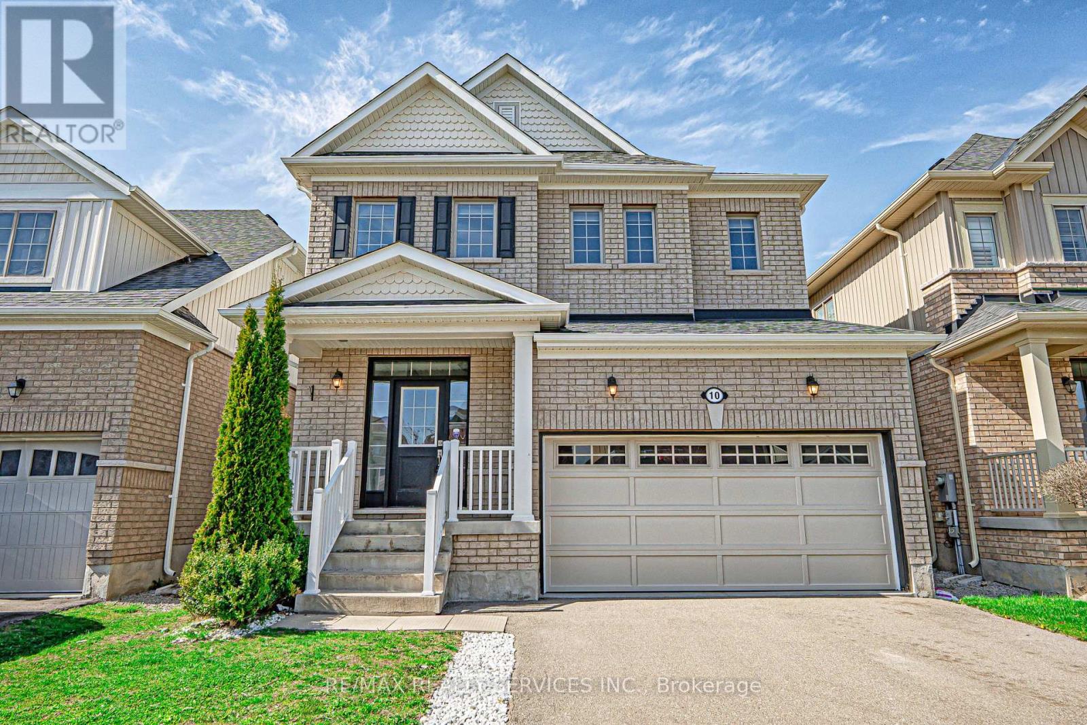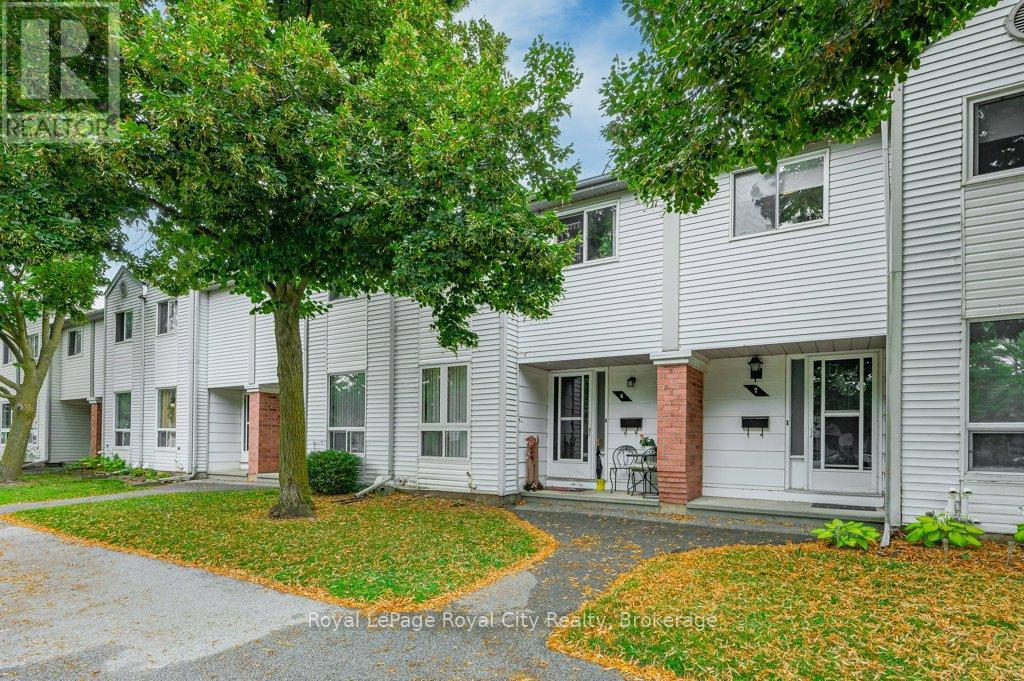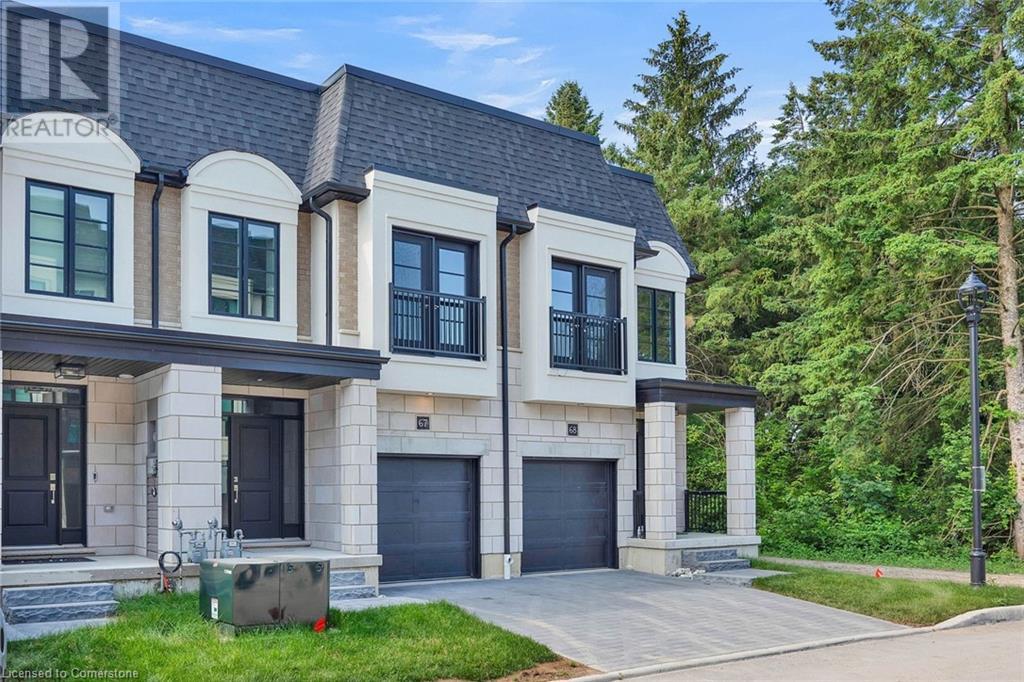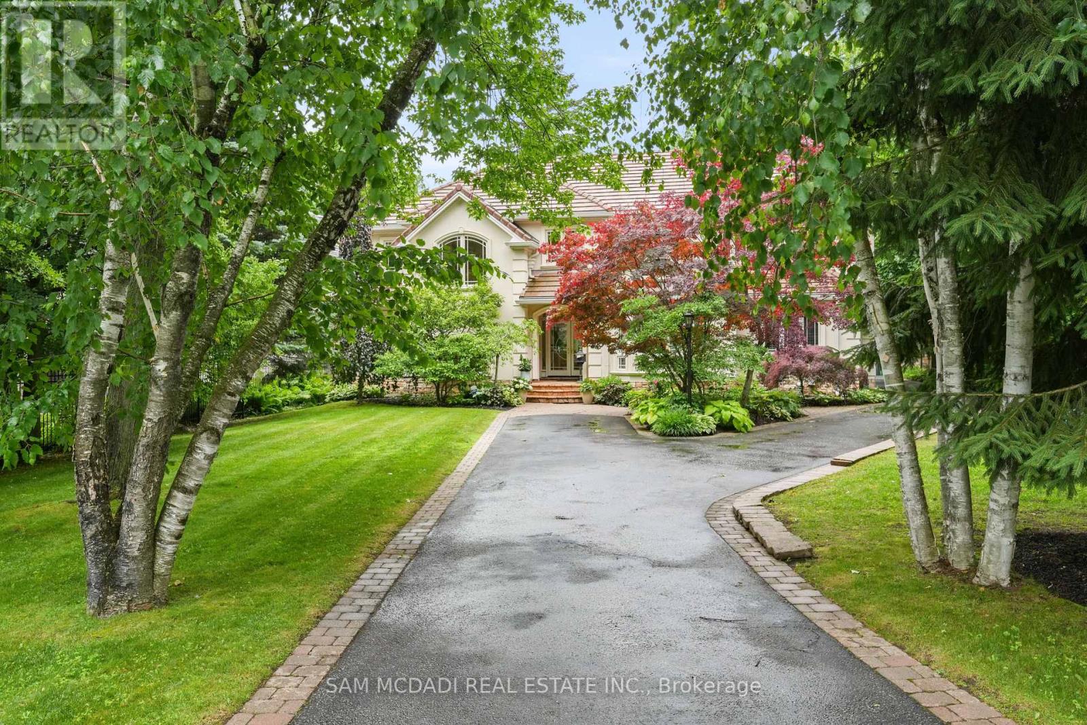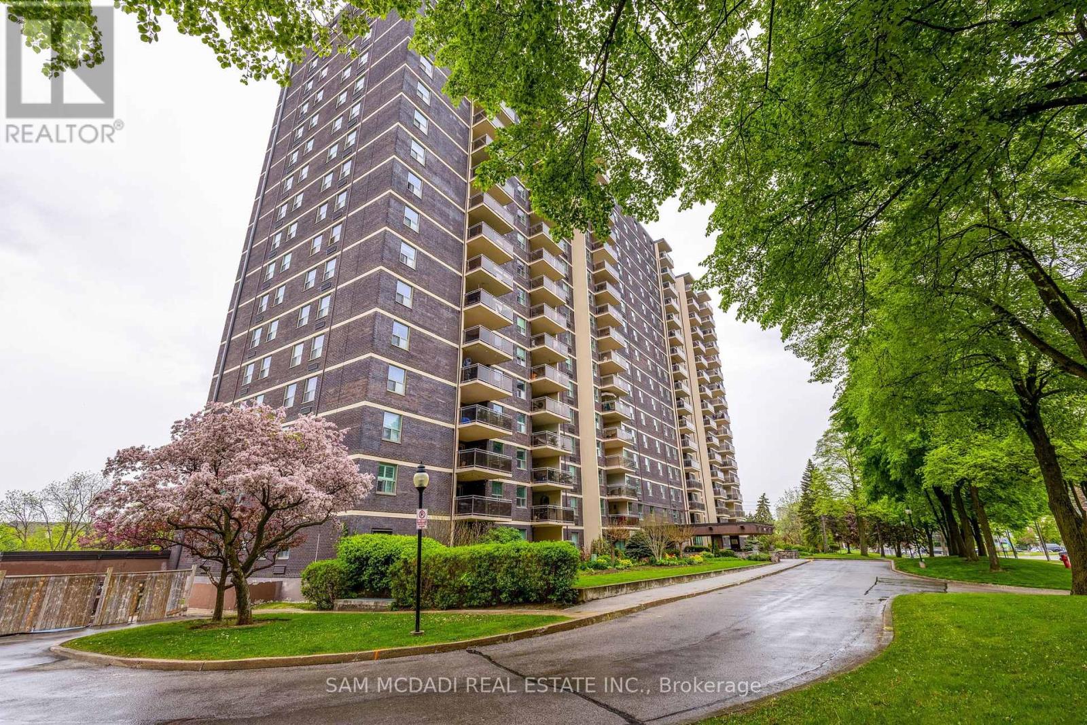619 Mountain Maple Avenue
Waterloo, Ontario
Welcome to a beautifully updated, move-in ready detached home in Waterloo's highly sought-after Columbia Forest! This 3+1 bedroom, 3.5 bathroom home is meticulously finished from top to bottom, offering comfort and style. Step inside to a grand foyer leading to an open-concept great room, featuring elegant laminate flooring and pot lights. The carpet-free main and second floors boasts extensive upgrades completed in July 2025: fresh neutral paint, new baseboards, and luxurious vinyl flooring in key areas including the foyer, powder room, laundry, kitchen, and dining. The gourmet kitchen is a chef's delight, showcasing brand new Quartz countertops, a stylish backsplash, new steel sink & faucets, and a new range hood. Ample cabinets and high-end stainless steel appliances complete this culinary space. From the dining room, seamlessly access a huge deck and a fully fenced backyard, perfect for privacy and entertaining. Upstairs, a well-appointed laminate staircase leads to meticulously finished spaces with quality laminate flooring and pot lights. The large master bedroom features a walk-in closet and a luxurious ensuite complete with a jacuzzi, while two additional good-sized bedrooms and a main bathroom with a walk-in shower, complete this level. The versatile, fully finished basement offers a cozy rec-room with a gas fireplace, a den (ideal as a 4th bedroom) and a bathroom, perfect for a large family, in-law suite, or guests. Enjoy unparalleled convenience with this home's prime location within the Region's best school district, nestled among parks, trails, a library, and public transit. You're just minutes from the University of Waterloo, Wilfred Laurier University, Conestoga College (Waterloo Campus), and a wealth of amenities at The Boardwalk, Costco, shops, restaurants, medical centers, and entertainment. This fantastic home is perfect for any family size. Don't wait, book your private showing today and become a proud new owner of this excellent property! (id:50976)
4 Bedroom
4 Bathroom
2,491 ft2
RE/MAX Twin City Realty Inc.



