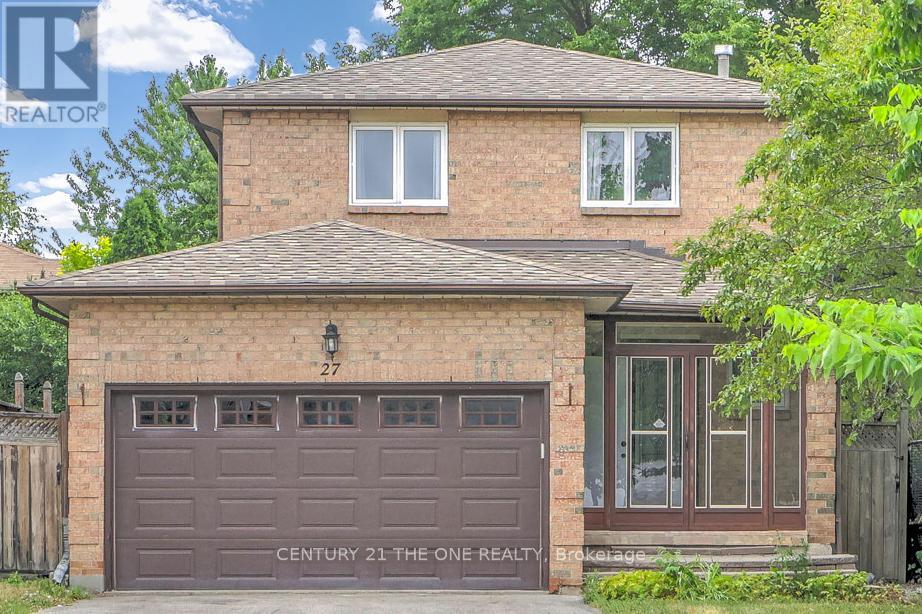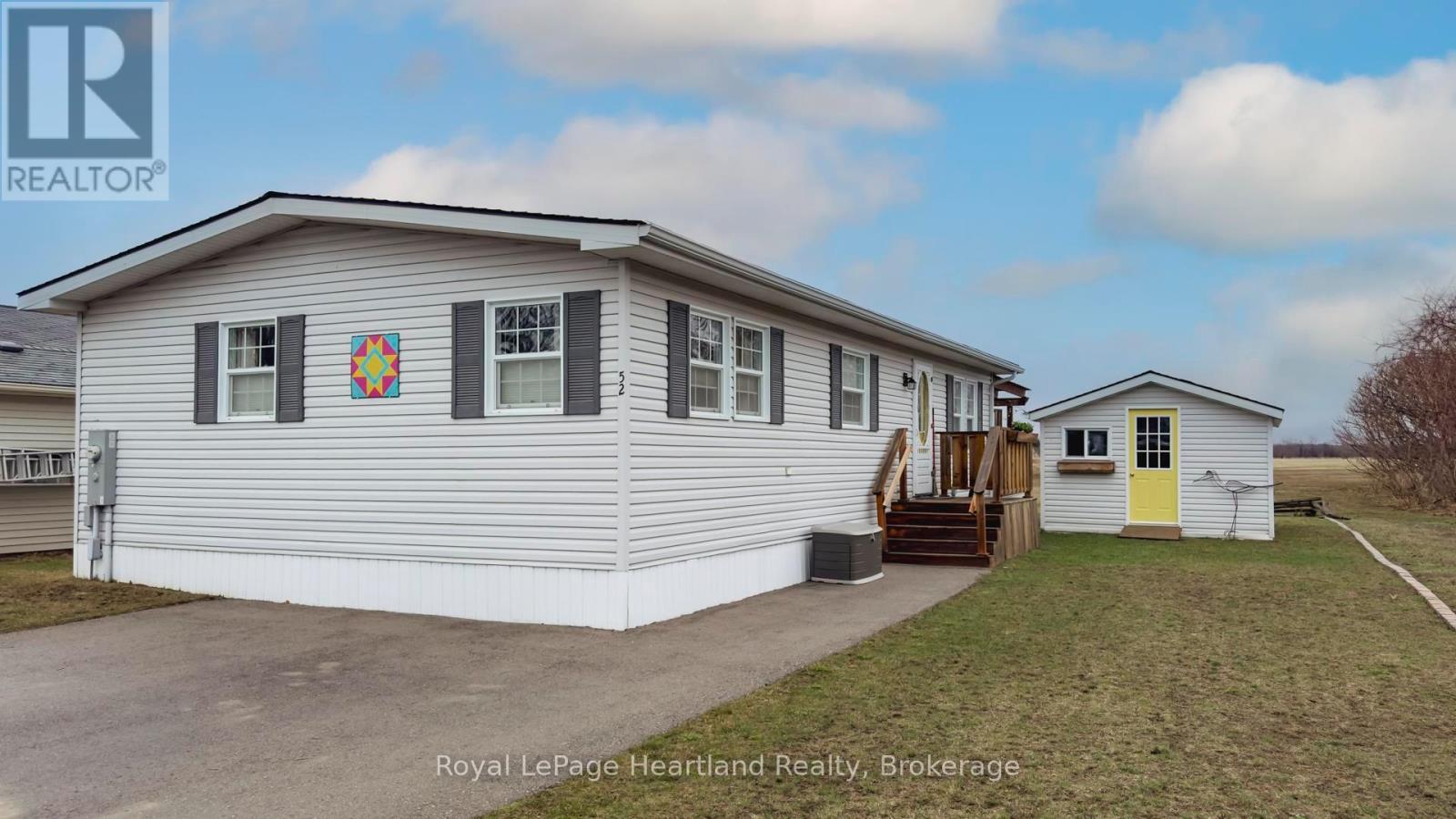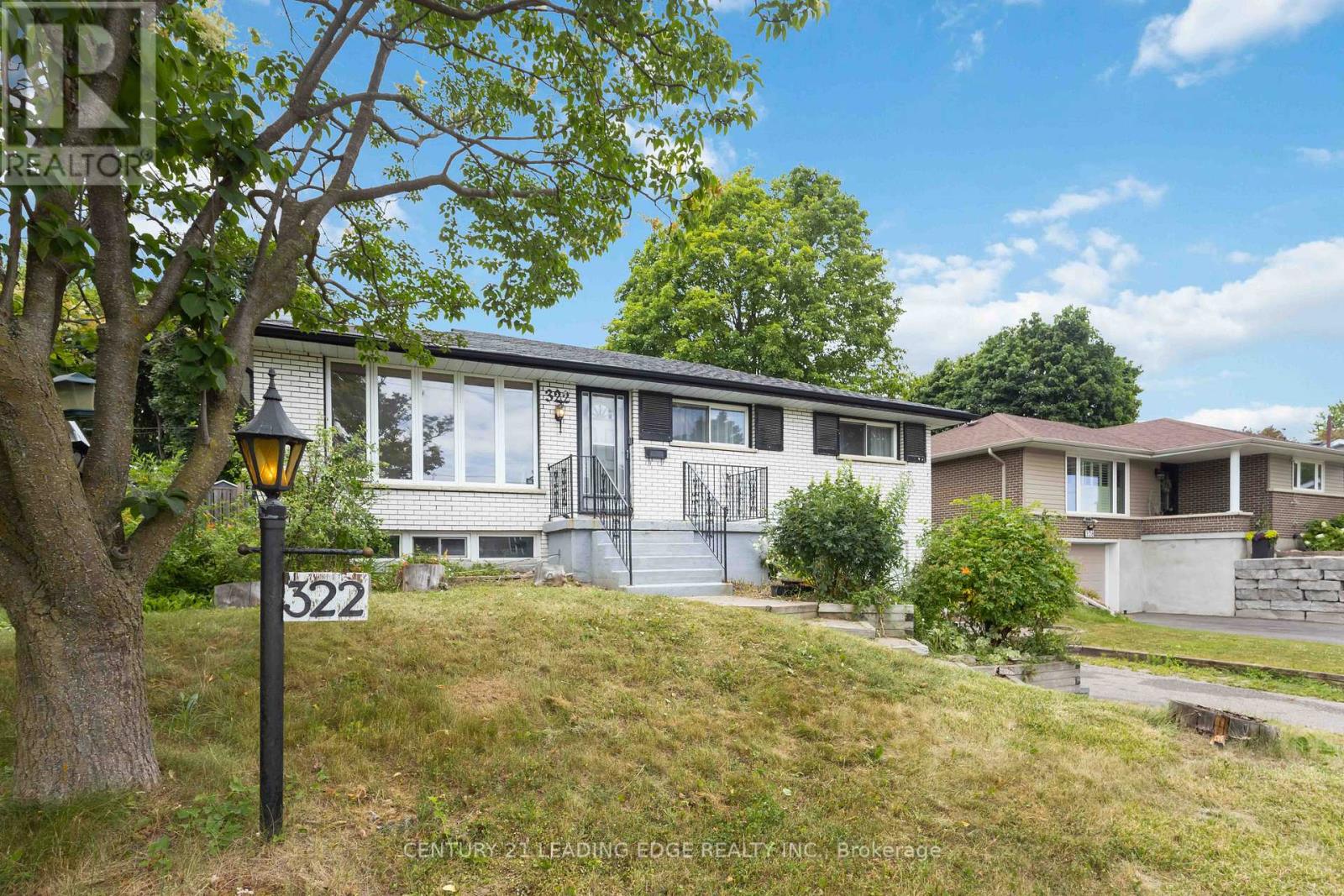92 Wroxeter Avenue
Toronto, Ontario
Welcome to 92 Wroxeter Avenue Your Urban Sanctuary.This beautifully renovated, light-filled 2.5-storey family home offers a rare blend of warmth, character, and timeless style, perfectly situated on a peaceful, tree-lined dead-end street in one of Torontos most desirable east-end neighbourhoods. Its the ideal setting to plant roots & grow in a vibrant, connected community. Just a short 5-minute stroll to Withrow Park and an easy walk to the lively Danforth with its eclectic mix of shops, restaurants, & cozy cafés, this location has an impressive 88 Walk Score placing everything you need right at your door step.Inside, the generous and thoughtfully designed layout spans four fully finished levels. The open-concept main floor features large, light-filled principal rooms and a family-sized eat-in kitchen with custom cabinetry perfect for both busy weekday mornings and relaxed weekend meals. Whether you're entertaining guests or enjoying a quiet night in, this space invites connection and comfort.Upstairs, you'll find four inviting bedrooms, including a bright and airy third-floor primary retreat with its own private rooftop terrace. This top-floor oasis offers the perfect escape from the daily hustle, and there's even potential to add a private ensuite bath transforming it into a true sanctuary above the city. The fully finished lower level has a separate entrance and offers a large family/recreation room, a guest bedroom, a bathroom, and laundry ideal for extended family, a nanny suite, or potential rental income.Outside, the homes curb appeal is undeniable, with a charming front garden and rear laneway access with parking. There's also exciting laneway house potential for added living space or future income.With friendly neighbours, mature trees, top-ranked schools, and easy transit access (just 10 minutes to Pape Station), this is more than a home its a lifestyle. Move-in ready and filled with love, 92 Wroxeter Avenue invites you to live, grow, and truly belong. (id:50976)
5 Bedroom
2 Bathroom
1,100 - 1,500 ft2
RE/MAX Hallmark Realty Ltd.















