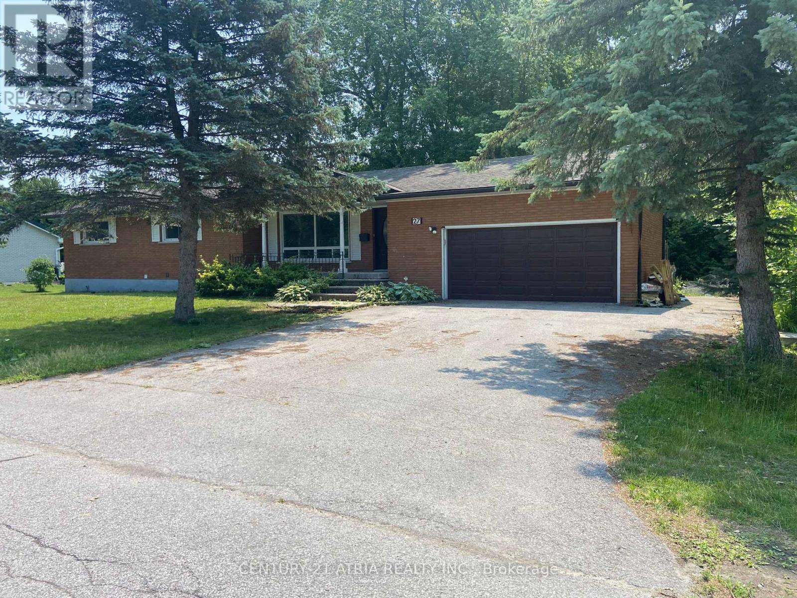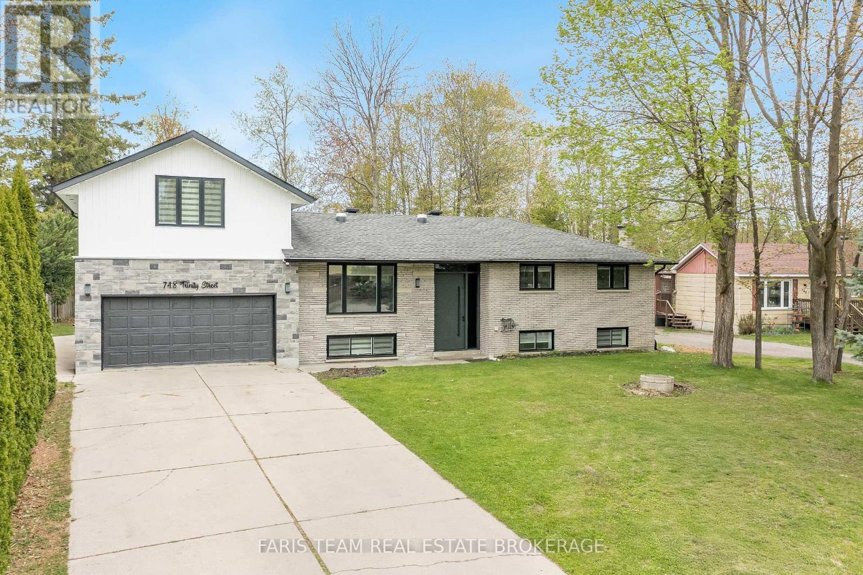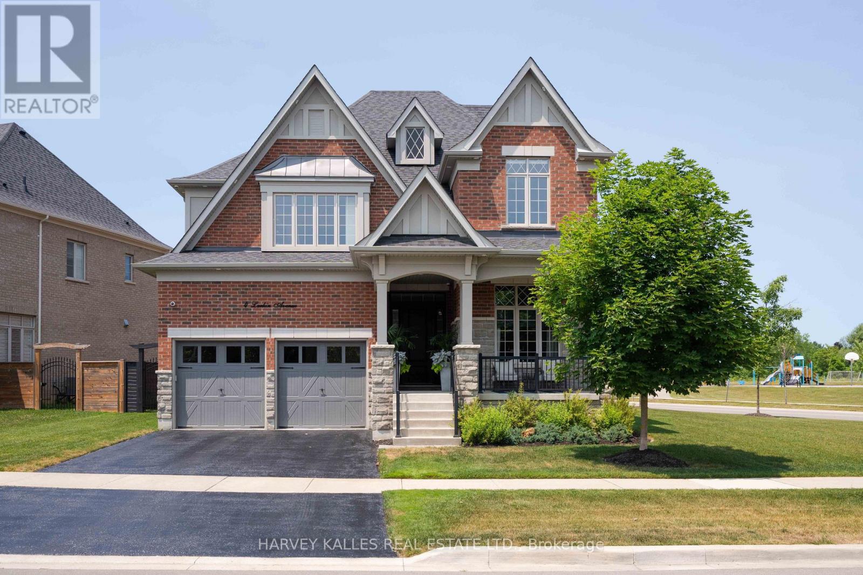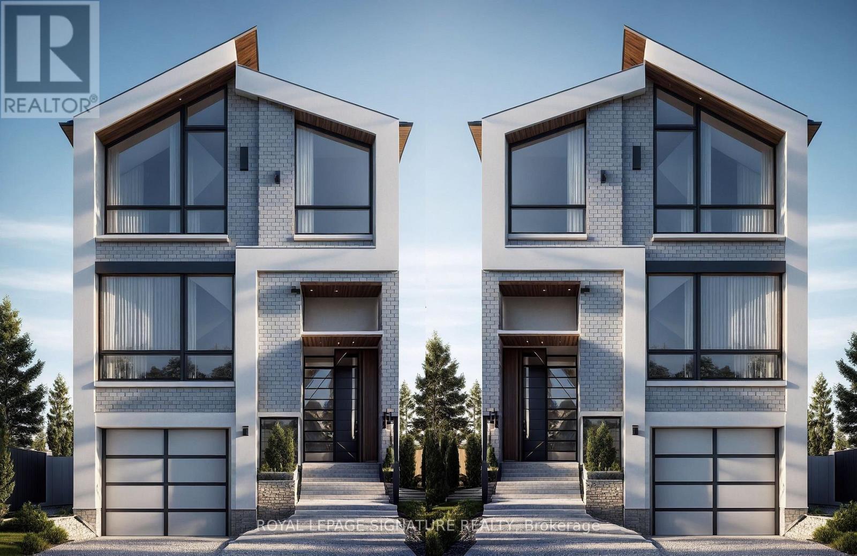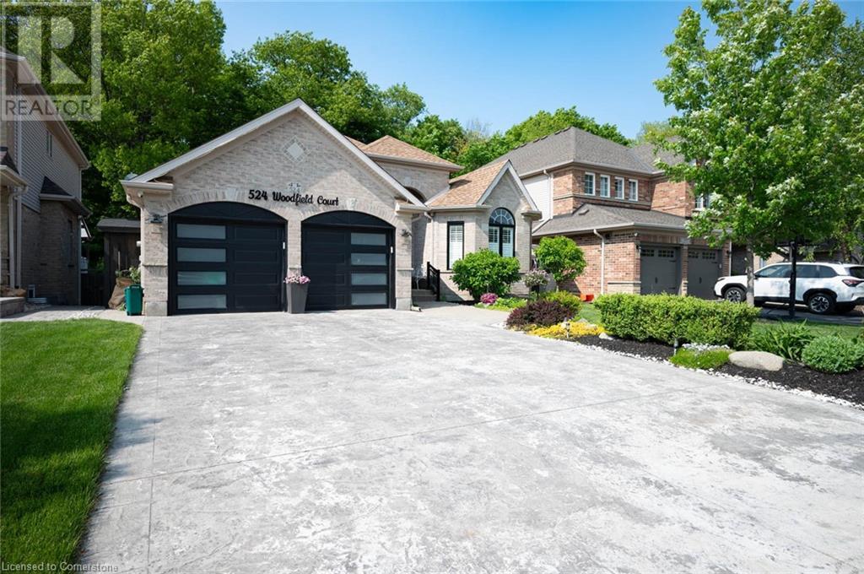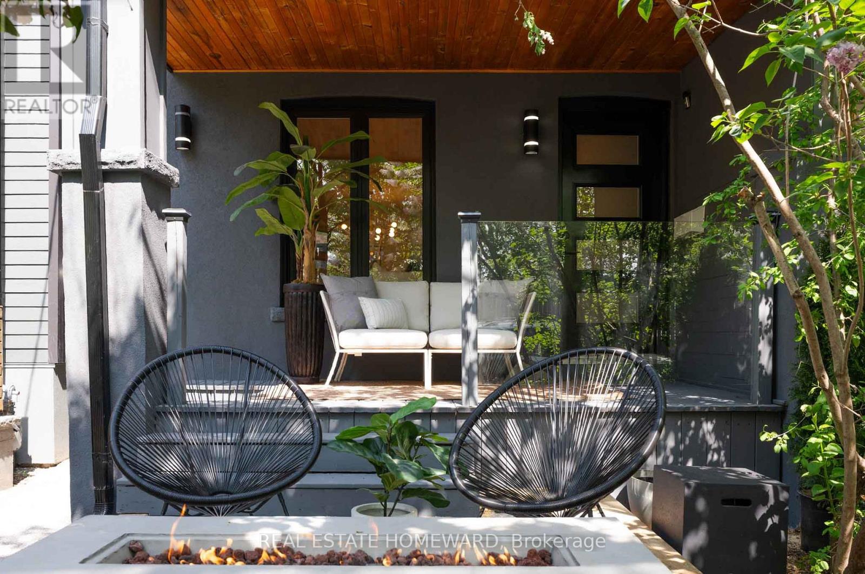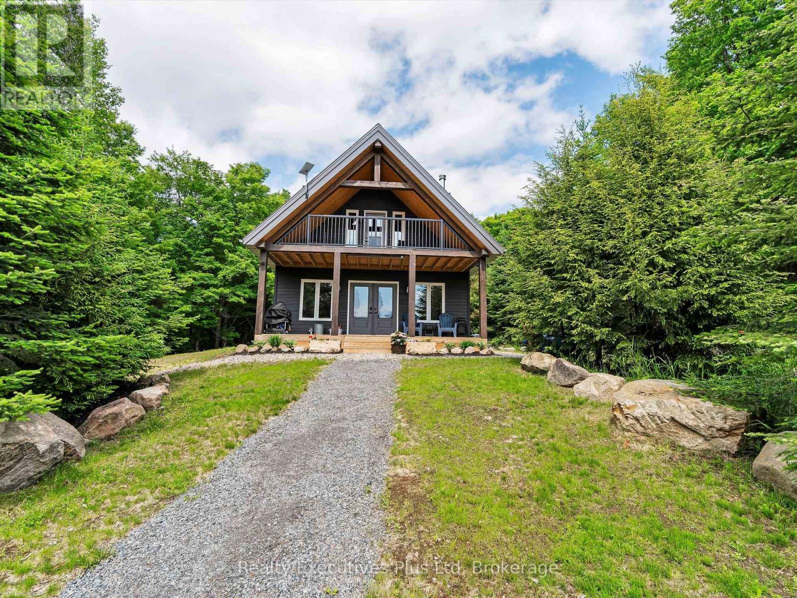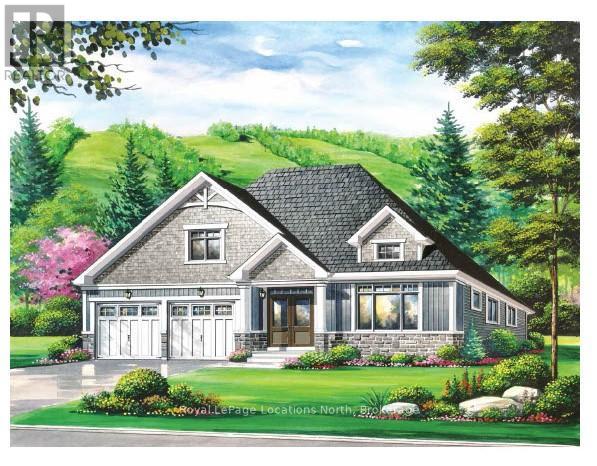524 Woodfield Court
Kitchener, Ontario
Welcome to this meticulously upgraded single detached home nestled in the highly sought-after Doon Village neighbourhood in Kitchener, Ontario. This impressive property offers a perfect blend of modern luxury and natural serenity, with premium features throughout and a breathtaking backyard retreat. Some of the key features include 3 Bedrooms; 2 spacious bedrooms upstairs, plus an additional bedroom on the lower level, 3 Full Elegant and modern Bathrooms; including a newly renovated main bathroom (2023), A versatile den perfect for a home office, plus a family room that includes a games area, a theatre, and a custom bar with 3D tiles—ideal for entertaining guests. This home boasts a long list of high-end upgrades, ensuring both comfort and style. Notable improvements include a heated bathroom floors, heated driveway (2020), modern garage door (2022), new heat pump, UV light furnace, and tankless water heater (2023), as well as updated windows and insulation (2023). The Backyard Oasis is the perfect match to the rest of the house. Step outside to your own personal paradise. The expansive backyard offers a swimming pool with a new liner (2020), a serene pool water fountain (2022), adding a calming ambiance, and interlocking pool surround (2021), a relaxing hot tub (2023), a stylish gazebo (2023), and a pool house featuring a change room, auto shutters, and electricity (2020), Wooden deck perfect for outdoor dining and entertaining, The property backs onto lush forest views, providing unmatched privacy and tranquility. This home is equipped with the latest technology, including a full security camera system (2022), smart home features such as a Nest doorbell and fridge (2023), and an irrigation system (2023) to keep your outdoor space in top condition year-round. This property offers the ultimate in luxury living, with every detail carefully designed for maximum comfort, convenience, and style. Don’t miss the opportunity to make this dream home yours! (id:50976)
3 Bedroom
3 Bathroom
3,584 ft2
RE/MAX Real Estate Centre Inc.



