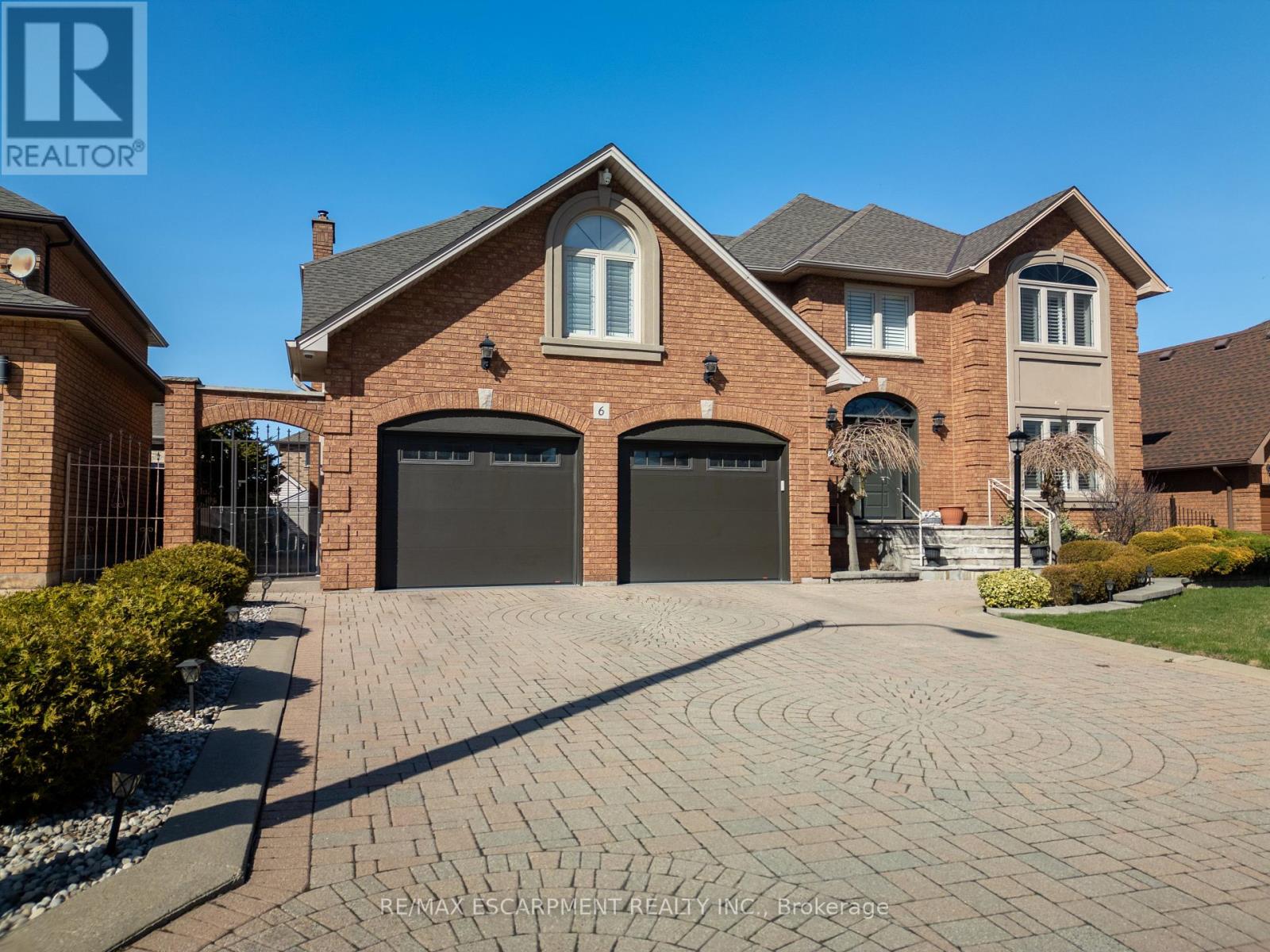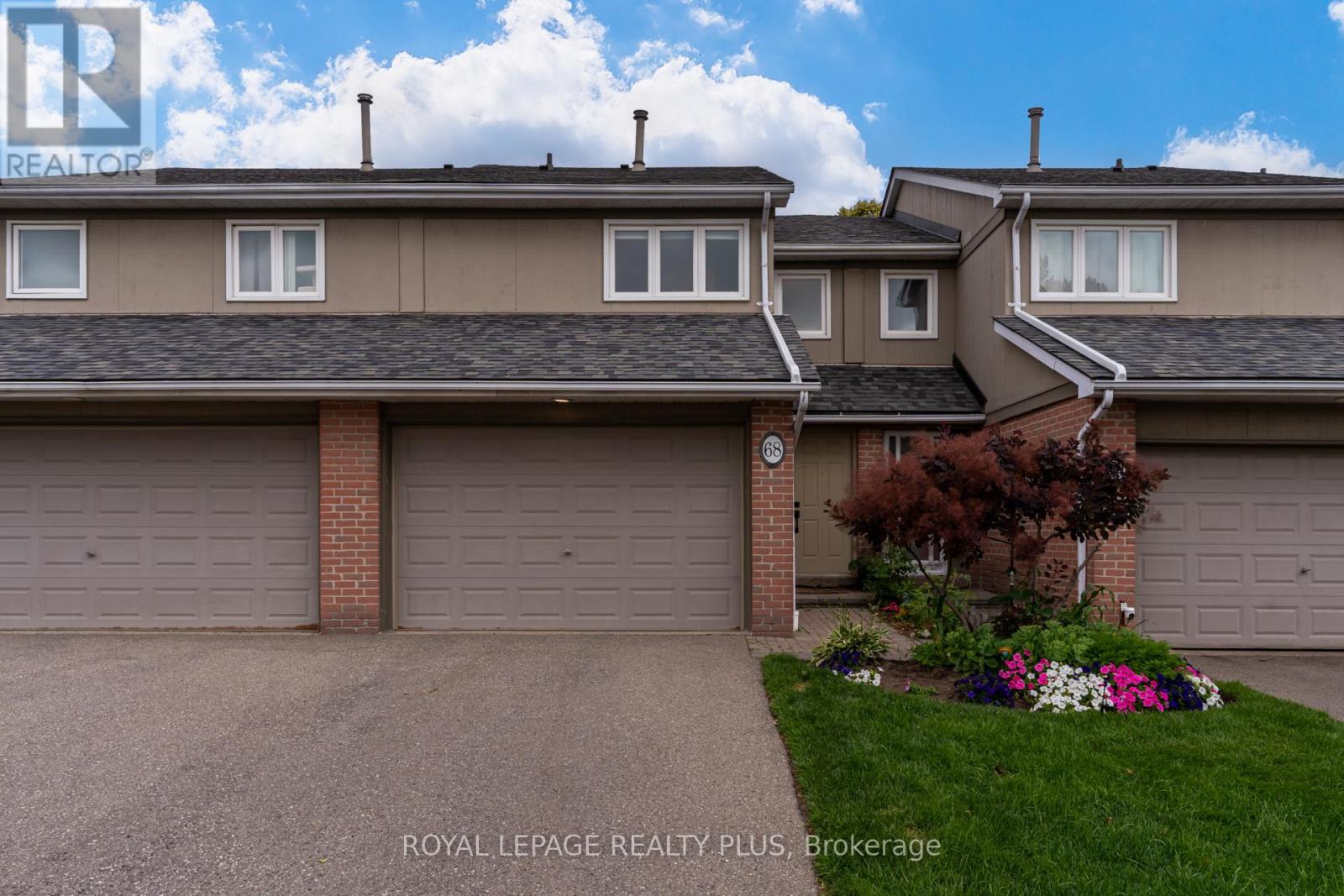2361 Alma Dale Avenue
Burlington, Ontario
Beautifully nestled on a 60 x 120-ft corner lot, 2361 Alma Dale Avenue offers 2+1 bedrooms, 2 full bathrooms, a fully finished basement, and many notable updates throughout! Excellent curb appeal, garden beds, and mature greenery surround the exterior of this great home. You'll be impressed from the moment you step inside, with abundant natural light, tall ceilings, stylish tones, and quality craftsmanship. The open concept main level is perfect for functionality and easy everyday living and entertaining. The bright living room features a bay window and opens to the stately kitchen, complete with a large centre island, ample storage, stone countertops, stainless steel appliances, a farmhouse-style sink, and a sliding door walkout to the large and private backyard. Off the kitchen is the dining area, finished with chandelier lighting. Also on the main level is the spacious primary bedroom with a double door closet and backyard views, the second bedroom, and a tasteful 4-piece bathroom. The fully finished basement hosts a large open recreation area, the third bedroom with a walk-in closet and ensuite privileges to a spa-like 3-piece bathroom with marble-style tiling, a rain shower, and heated floors. The basement also includes the laundry area and abundant storage space. The backyard is a getaway of its own, great for kids, dogs, outdoor lovers, and entertainers, offering privacy from beautiful cedars and mature trees, open green space, and a two-tiered deck for your favourite patio setup. The long driveway adds extra convenience. Located in a quiet, family-friendly neighbourhood close to parks, trails, schools, amenities, restaurants, highway access, the scenic Escarpment, golf courses, downtown Burlington, Lake Ontario, and more. Seize the moment and call this fabulous home and property yours! (id:50976)
3 Bedroom
2 Bathroom
700 - 1,100 ft2
RE/MAX Escarpment Realty Inc.















