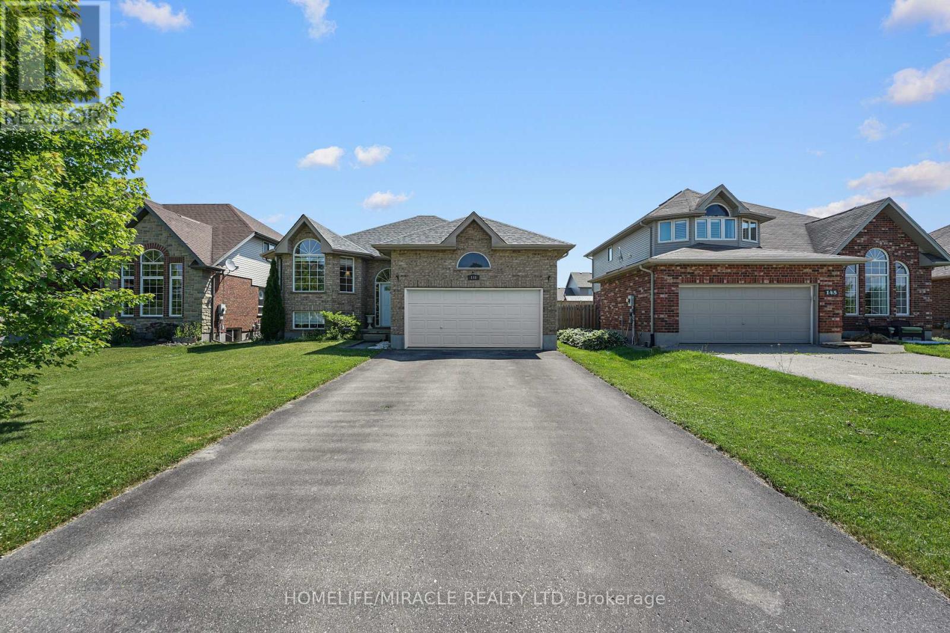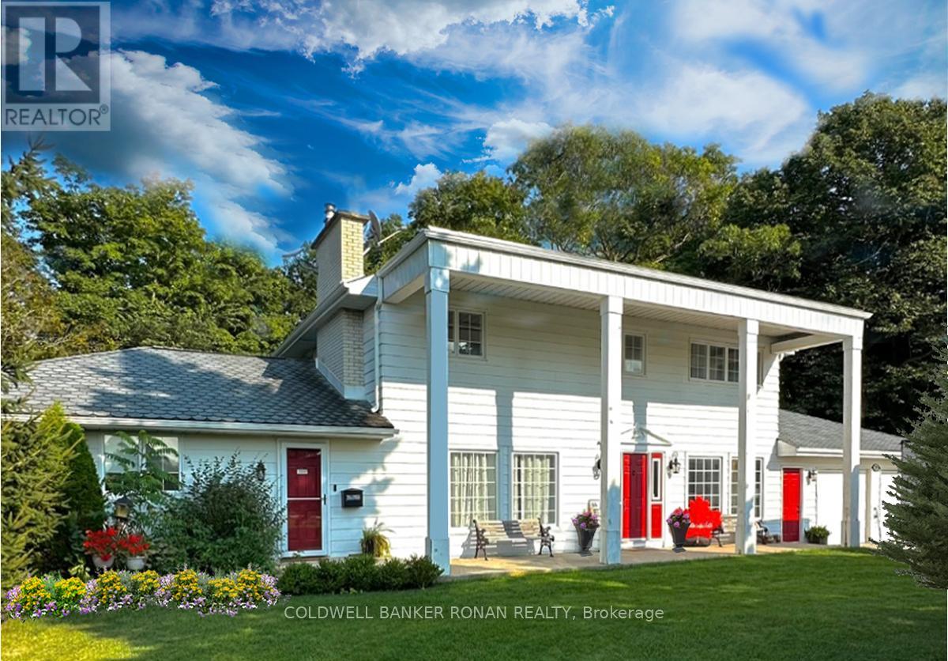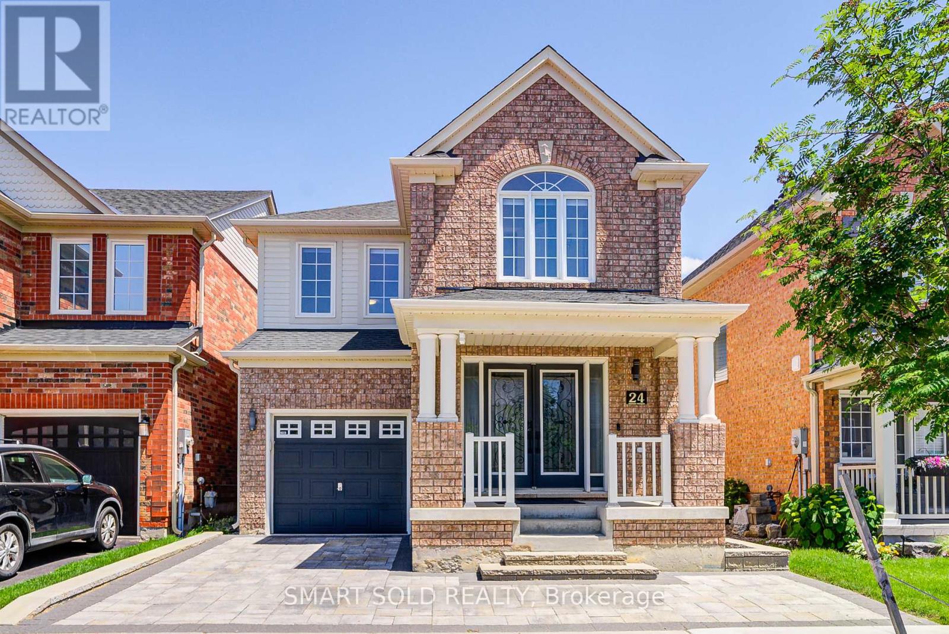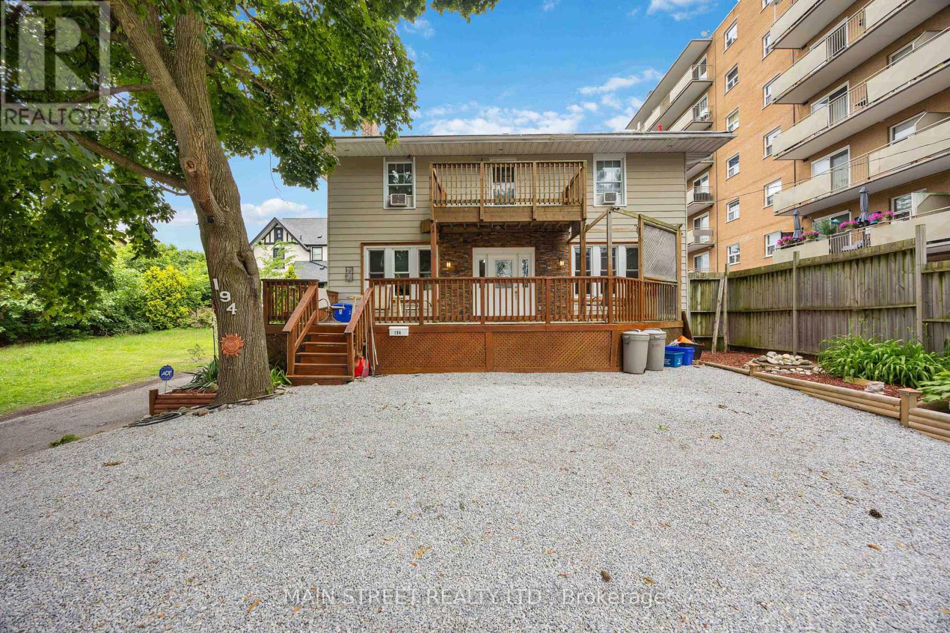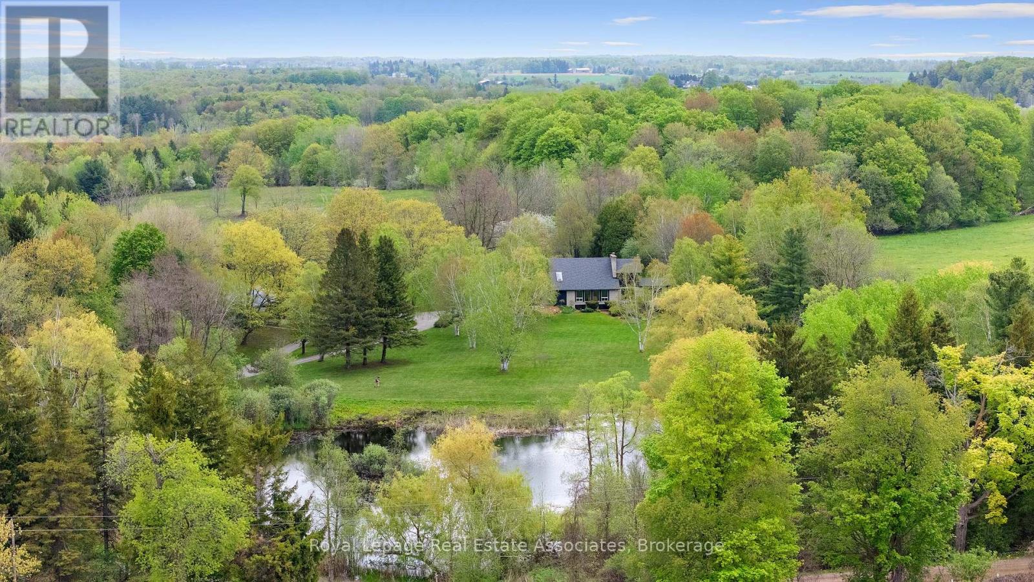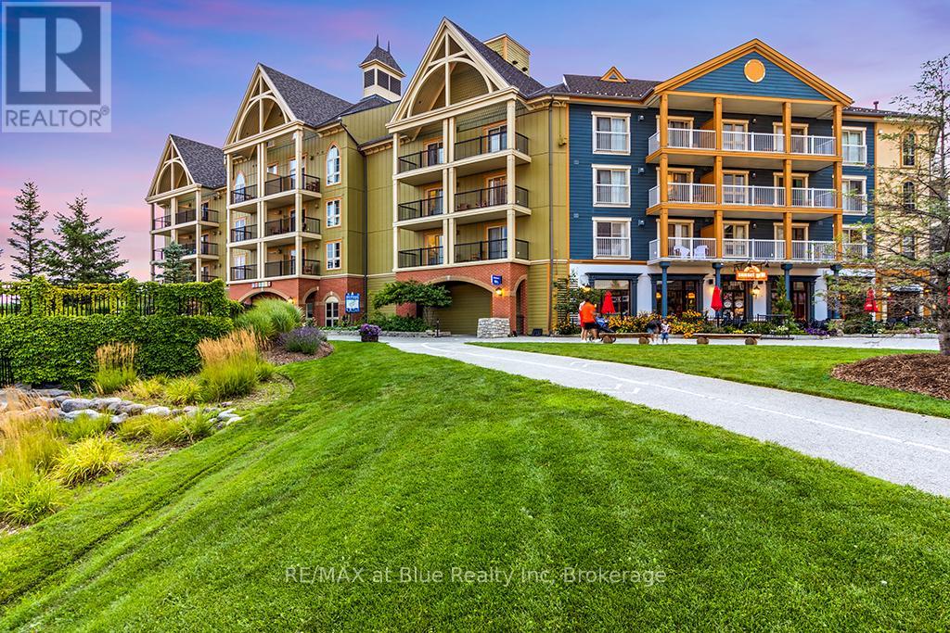5601 Fifth Line
Guelph/eramosa, Ontario
Multi-Generational Living at Its Finest: Custom-Built 2-Unit Home on 1 Acre. Discover the perfect blend of flexibility, functionality, and investment potential with this meticulously maintained multi-generational home just north of Rockwood. Whether you're looking to live in one unit and rent the other, co-own with family or a friend, or simply enjoy abundant space, this property offers the ideal setup. Privately nestled on a 1-acre lot, this original-owner, custom-built home features two spacious units: Unit 1: 4 generous bedrooms, 3 bathrooms, and 2 kitchens ideal for a growing family. Unit 2: 3 well-sized bedrooms, 2 bathrooms, and upper level laundry perfect for extended family or rental income. Each unit has been lovingly cared for, with updated mechanicals throughout for complete peace of mind. From the gated circle driveway to the oversized 2-car garage, every detail reflects quality and pride of ownership. Recent updates in the original house include: metal roof, triple paned windows, new exterior doors, attic insulation, weeping tile, and basement waterproofing, updated main floor kitchen, new electrical panel and new electrical outlets throughout. Highlights include: Custom craftsmanship throughout, Separate entrances for privacy, Expansive outdoor space for gardens, play, or entertaining. Quiet, scenic setting just minutes from Rockwood and nearby amenities. While there is plenty of room for a pool and lots of room for children and pets, you are also minutes away from several recreational areas, including Belwood Lake Conservation, Rockwood Conservation, and Guelph Lake Conservation. Enjoy the tranquility of the charm of country living while being close to all the amenities you need. This rare offering is more than a home; it's a lifestyle opportunity. Whether you're blending families or building wealth, don't miss your chance to own this exceptional dual-living property. Book your private tour today! ** This is a linked property.** (id:50976)
7 Bedroom
5 Bathroom
3,500 - 5,000 ft2
Realty Executives Edge Inc





