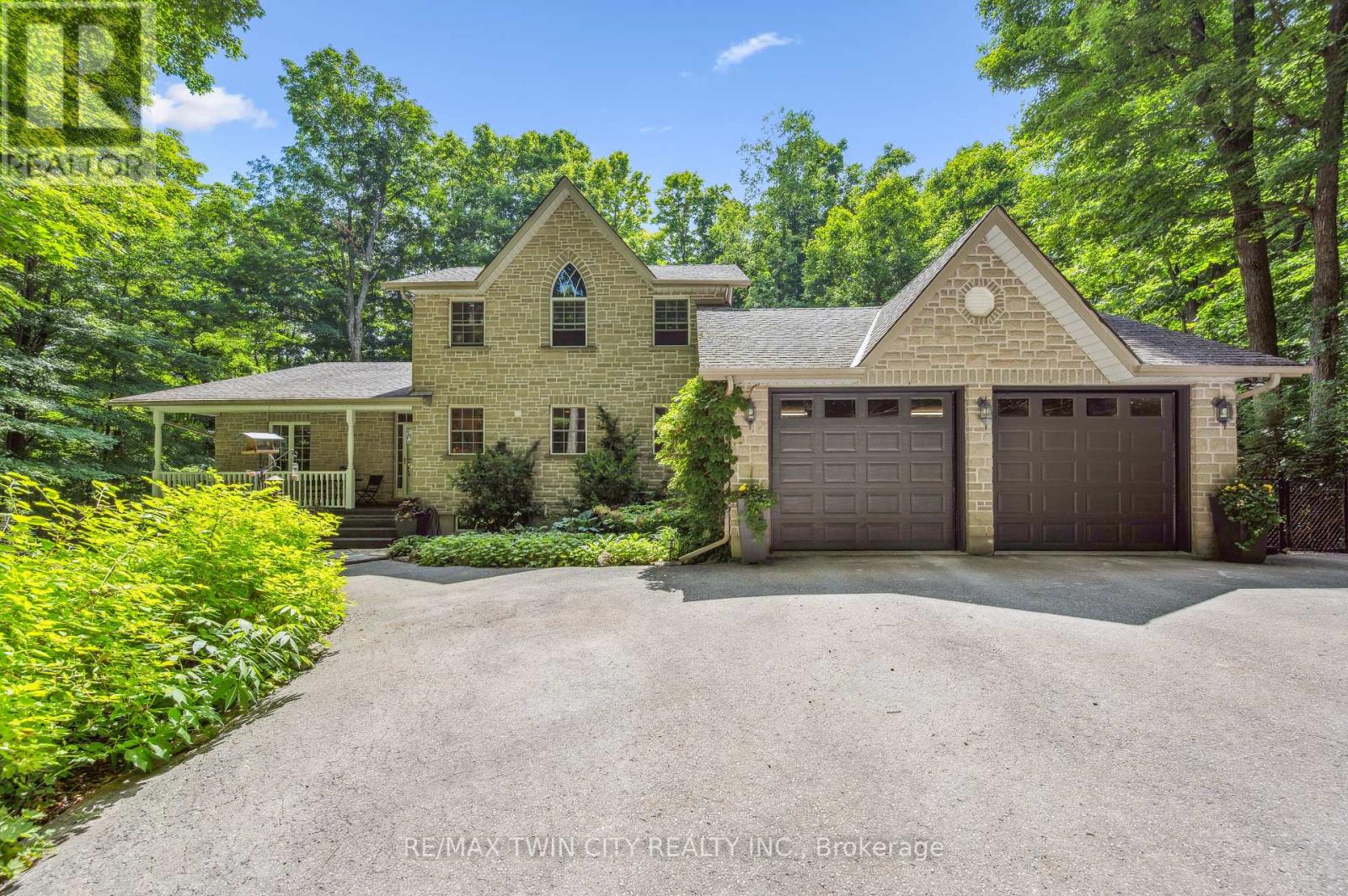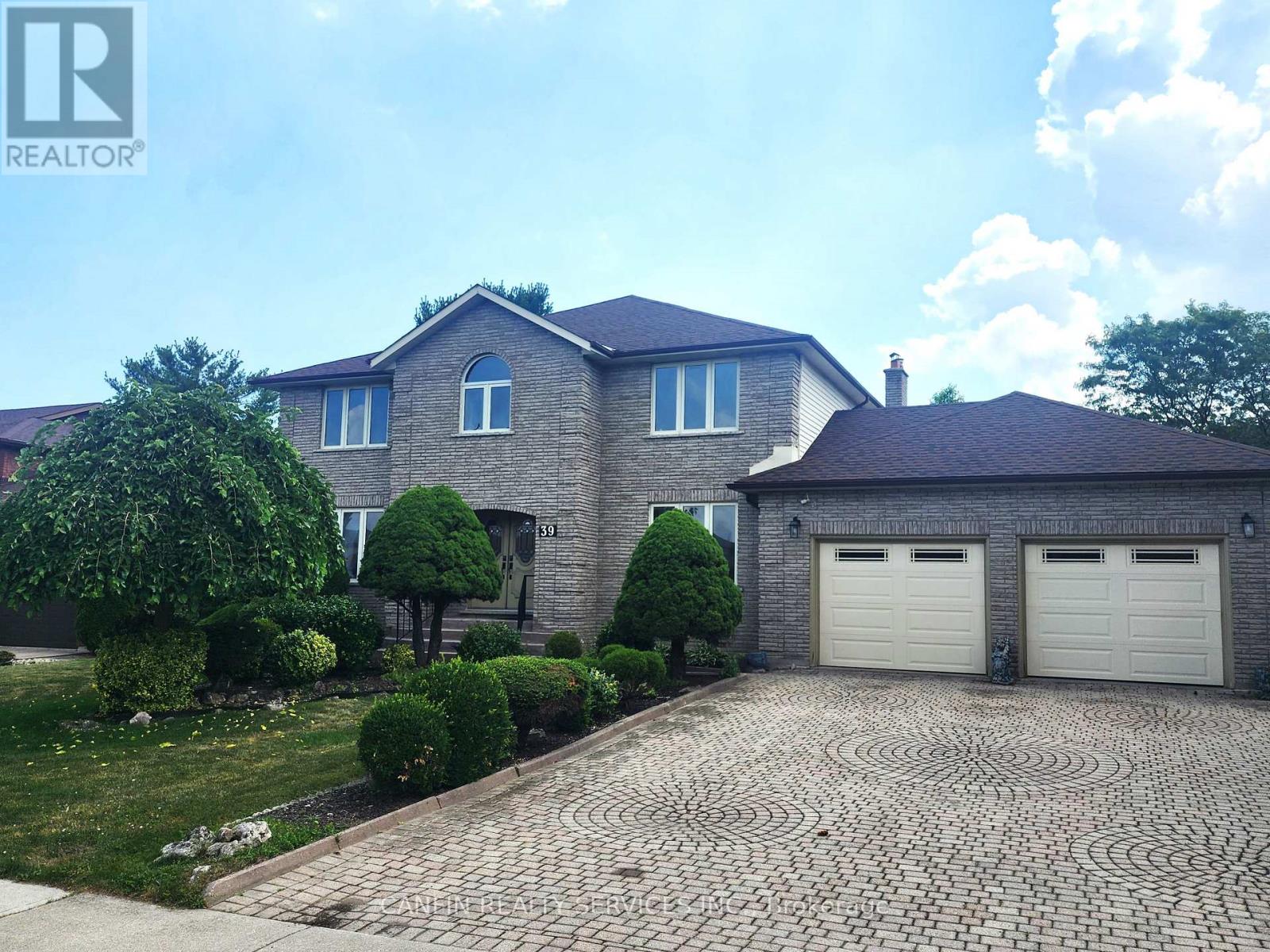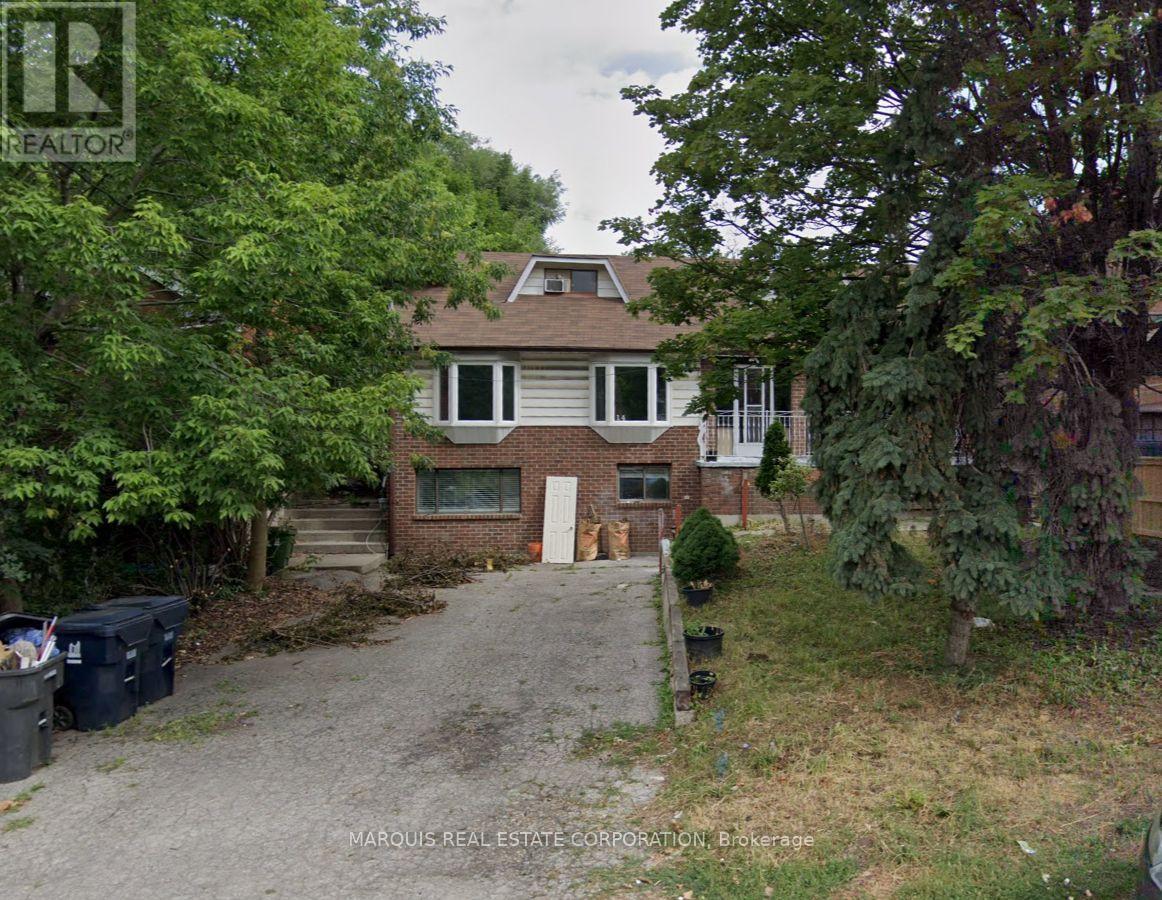60 Charles Street W Unit# 1601
Kitchener, Ontario
Welcome to Unit #1601 at Charlie West, in one of Downtown Kitchener’s most sought-after condo Buildings. Perfectly positioned across from Kitchener City Hall and steps from Victoria Park, this bright, contemporary 1 bedroom + den unit has lots to offer. In-unit laundry, one garage PARKING SPOT, a LOCKER for all your storage needs, Internet, Water, A/C, Heat all included in condo fees. This meticulously maintained unit, includes over $20,000 in upgrades, offers very practical layout with upgraded flooring, Drywall FINISHED ceiling, beautiful kitchen with upgraded 36 upper cabinets, under-mount lighting, sleek quartz counter tops, backsplash, premium appliances, breakfast bar, large den size of almost another bedroom, spacious living room & bedroom with walk in closet, with floor to ceiling windows, installed window blinds and much more. Large 4PC bathroom comes with beautiful finishes. Your private balcony is offering breathtaking views of city skyline and the City Hall. Located in the heart of vibrant city core, you'll enjoy easy access to beautiful and open green spaces, walking trails, and recreational amenities, perfect for outdoor enthusiasts and nature lovers alike. An amazing Charlie West building offers an array of amenities such are yoga studio, gym, party room, outdoor terrace, dog run space and even a pet wash station for your furry companions. Plus, with nearby shopping, fine dining restaurants, and entertainment options, everything you need is right at your doorstep. Schedule your private showing today and make Charlie West your new home! (id:50976)
2 Bedroom
1 Bathroom
682 ft2
Royal LePage Wolle Realty















