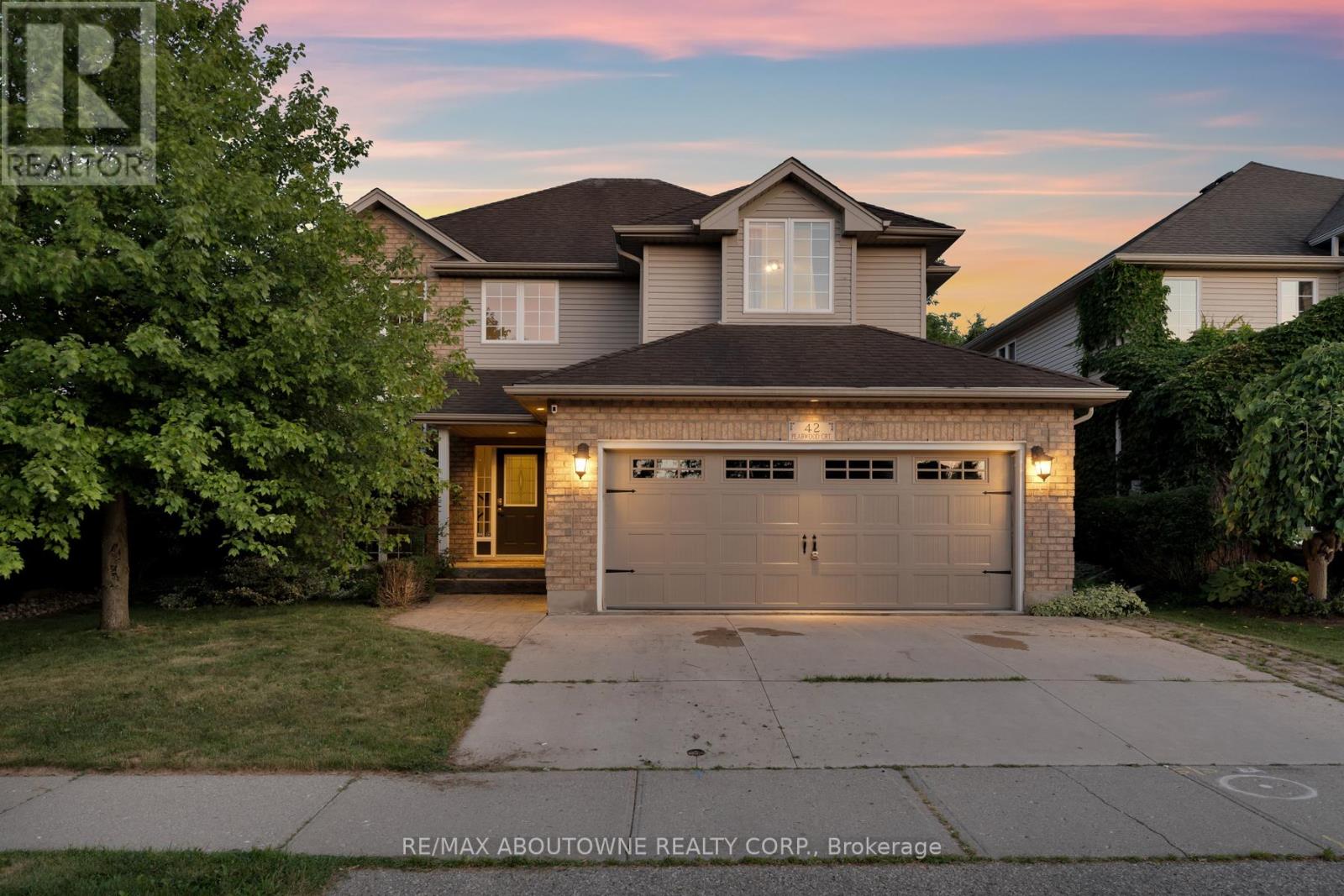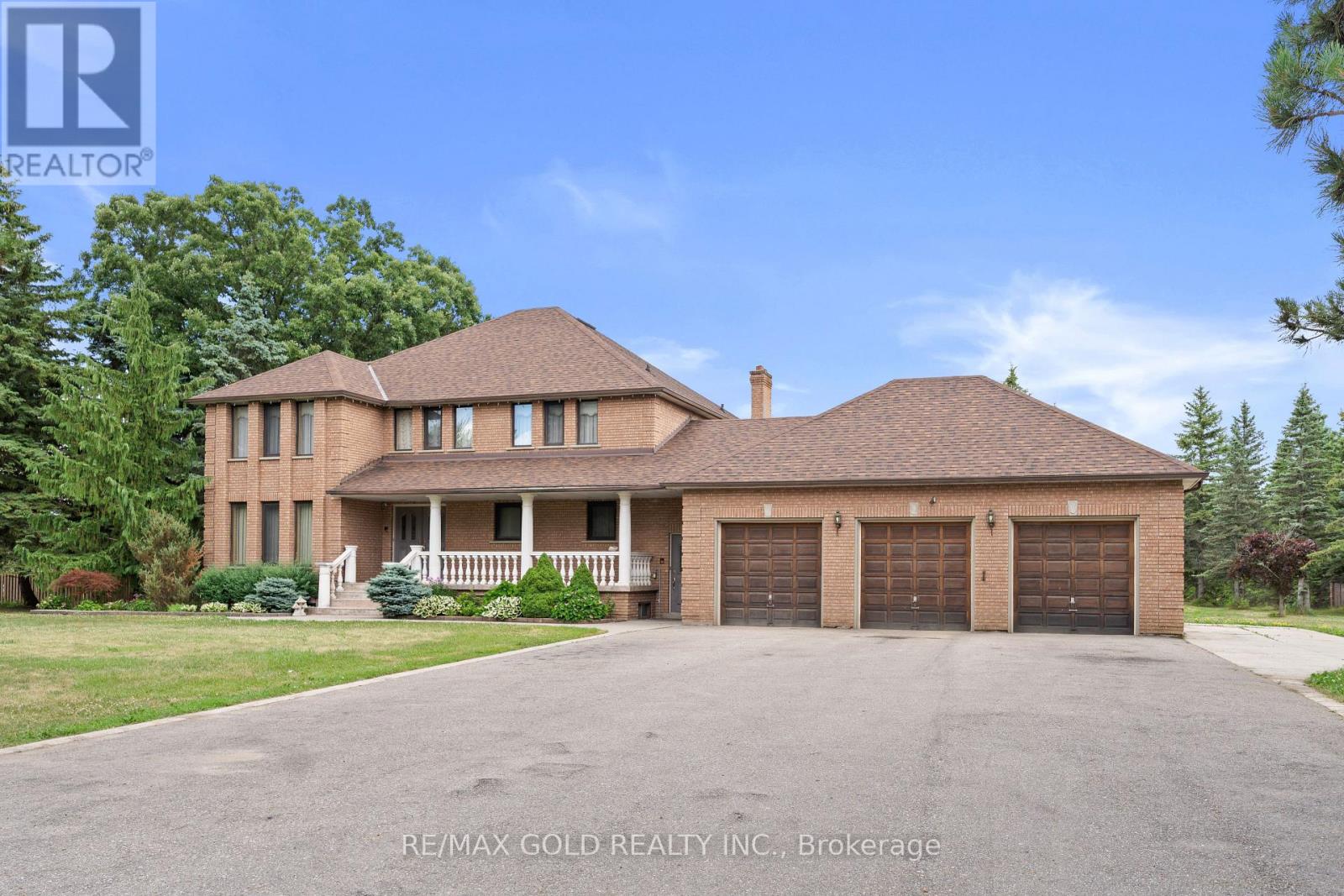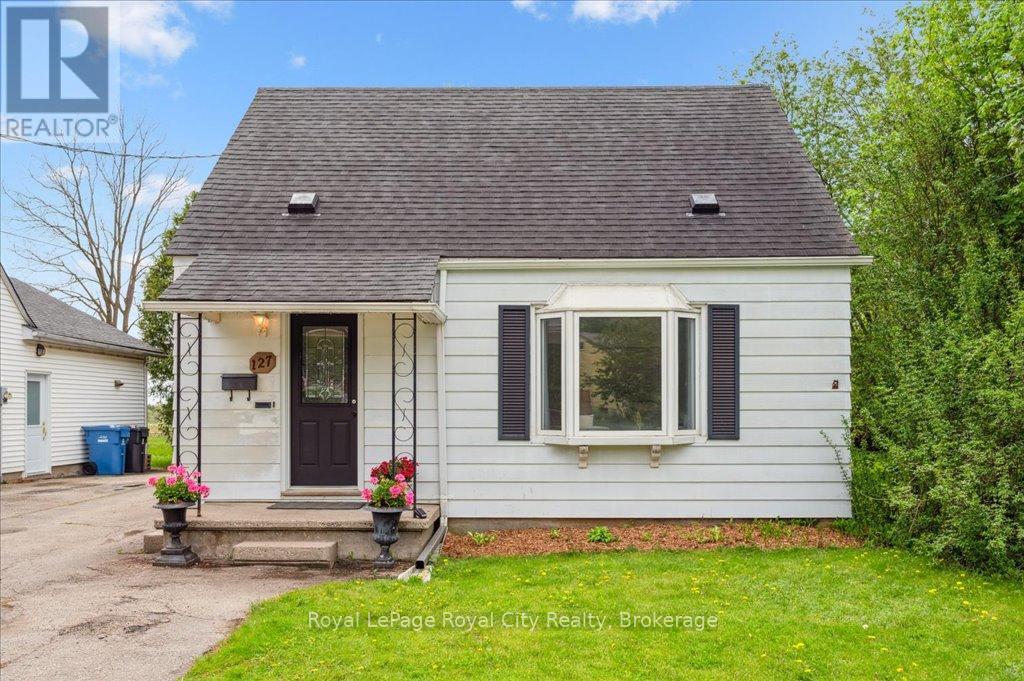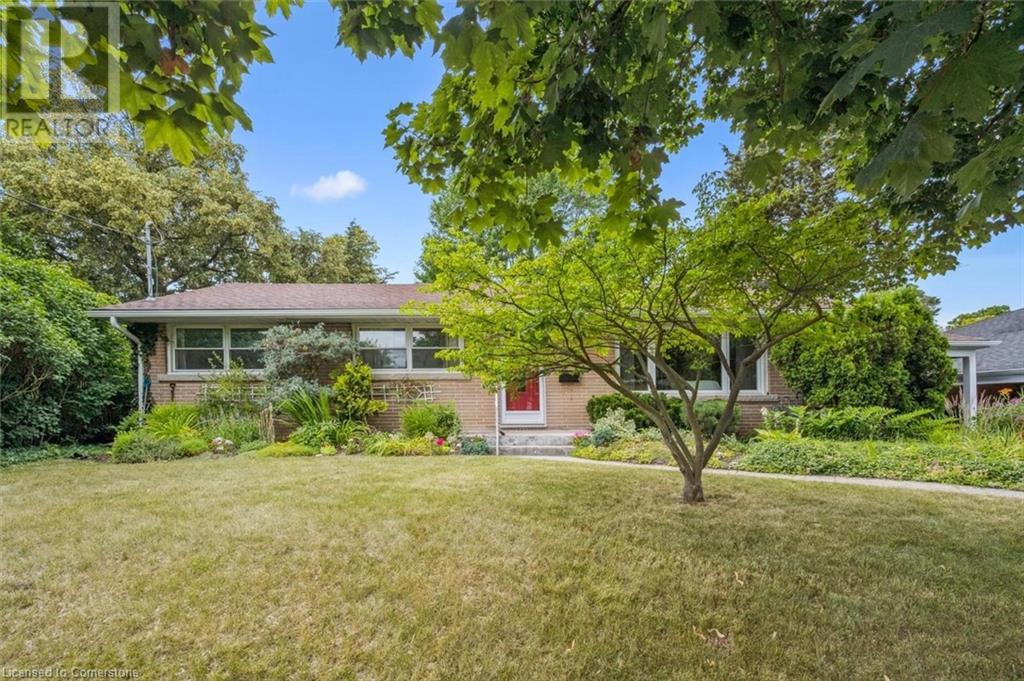1106 Davis Lane
Milton, Ontario
Welcome to 1106 Davis Lane, a charming Semi-Detached Home nestled in the highly desirable Dempsey Community of Milton. This Home is perfect for first-time buyers, growing families, or those looking to downsize. Offers 3 Bedrooms, 3.5 bathrooms, a Finished basement, and a total of 3 parking spaces including a 1-car garage, this home delivers exceptional value.Step inside to discover a thoughtfully designed layout featuring a stylish Fully Upgraded Kitchen w/ Quartz countertops, Cabinets, Ceramic flooring, and a cozy eat-in area with a walk-out to the backyard patio. perfect for Summer BBQs. The main floor also boasts a spacious Living room with hardwood flooring, powder room, and convenient interior access to the garage. Upstairs, the primary suite offers vinyl flooring, his and her closets, and a beautifully upgraded 4-piece ensuite bathroom. Two additional bedrooms and ample closet space share a modern 4-piece main bath, also recently renovated.The fully finished basement is ideal for entertaining or hosting extended family, complete with a gas fireplace, wet bar/kitchen area, relaxing sauna, and a full 4-piece bathroom with heated floors for added comfort. Enjoy peace of mind with updated windows (2021) on the main and upper levels, offering enhanced soundproofing and energy efficiency. Located within walking distance to top-rated schools like Chris Hadfield Public School and St. Peter Catholic Elementary, as well as Milton GO Station, public transit, and major highwaysthis home makes commuting a breeze. You'll also love being just minutes from major shopping centres, restaurants, movie theatres, parks, and community centres.A true gem in one of Miltons most connected and family-friendly neighbourhoods. Don't miss this incredible opportunity! (id:50976)
3 Bedroom
4 Bathroom
1,100 - 1,500 ft2
Real Broker Ontario Ltd.















