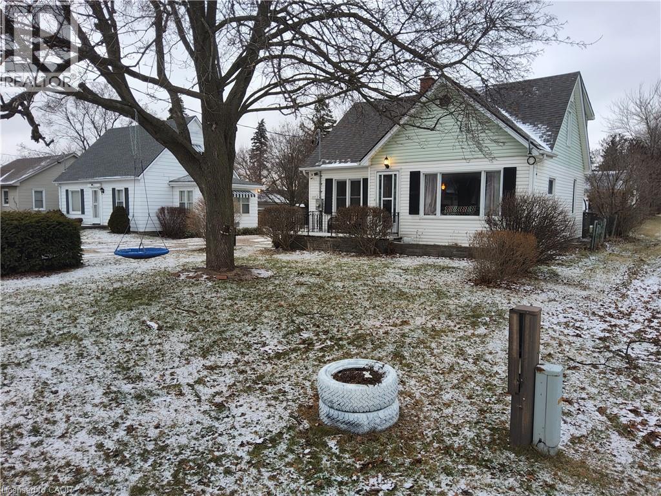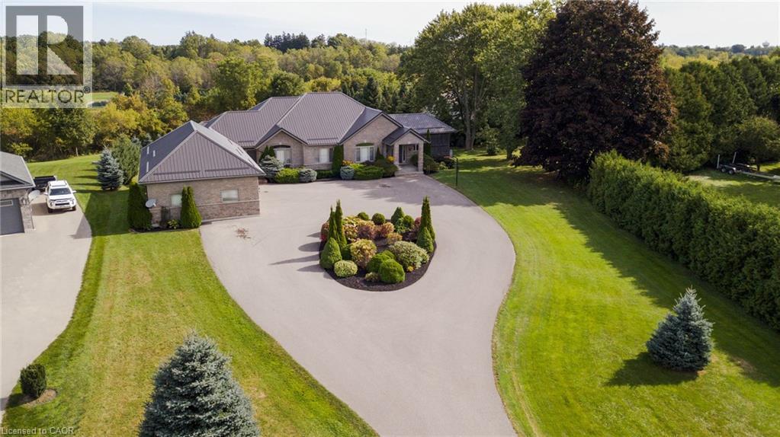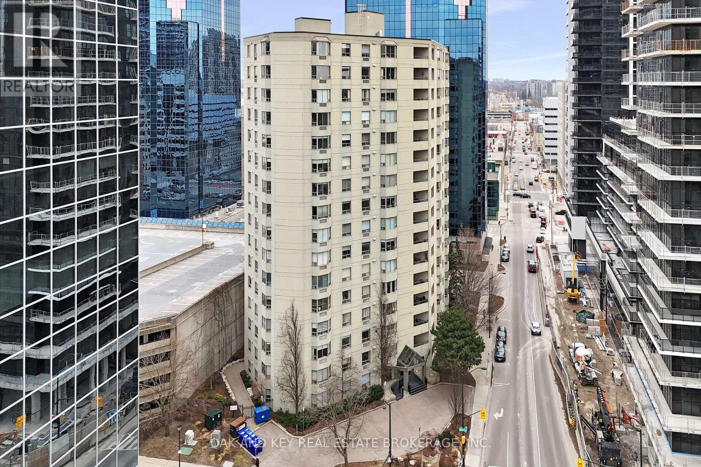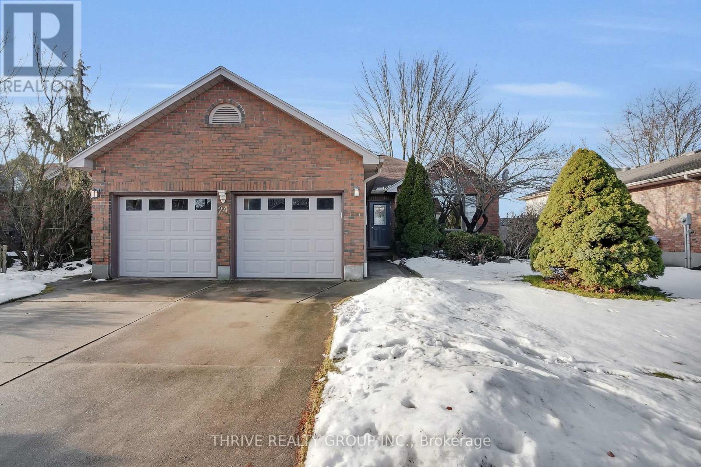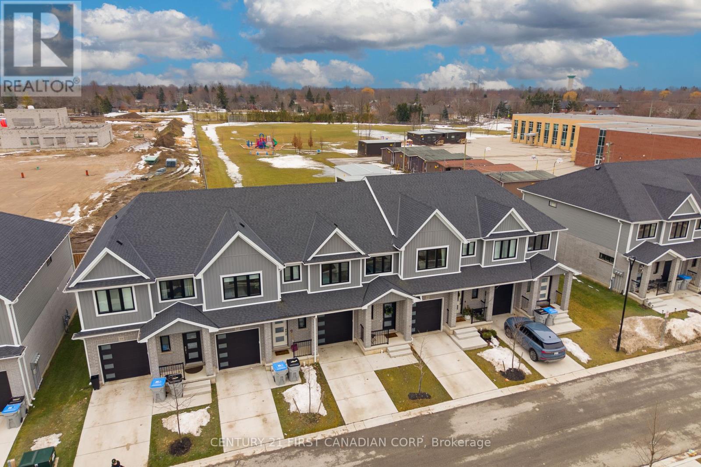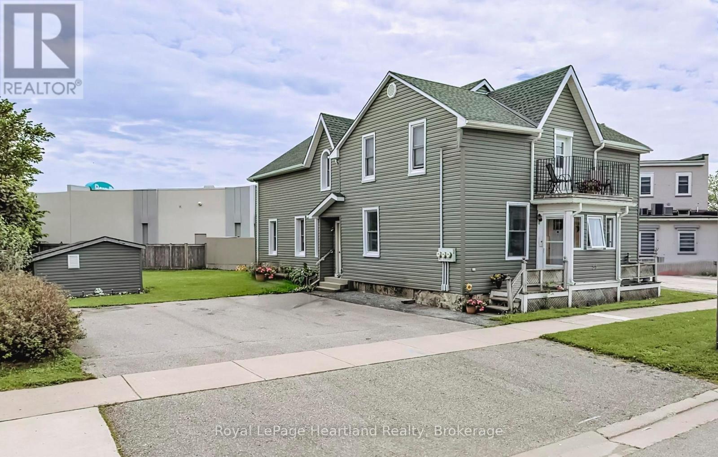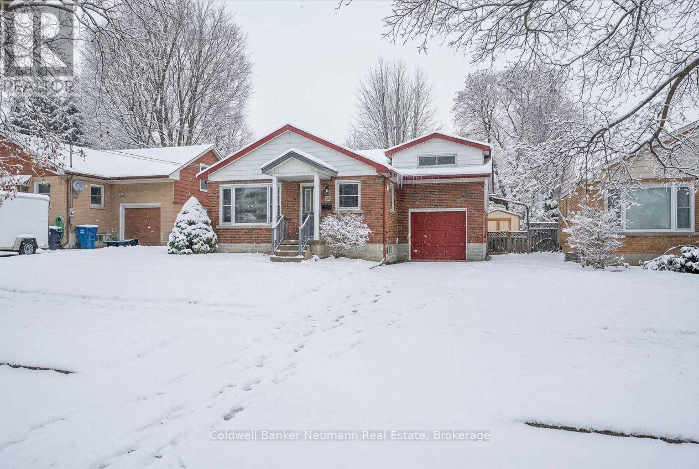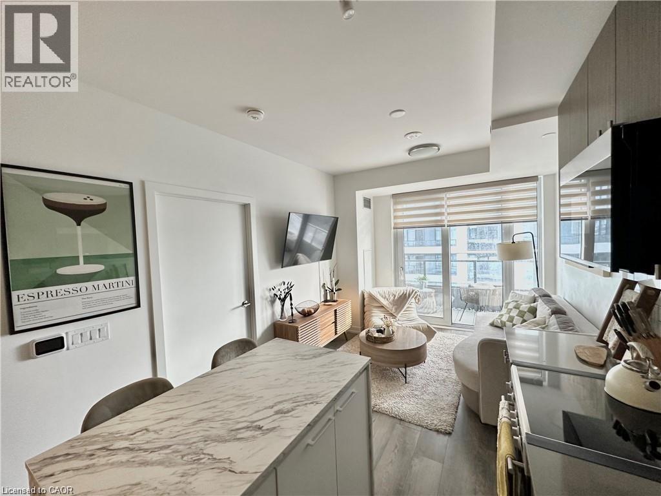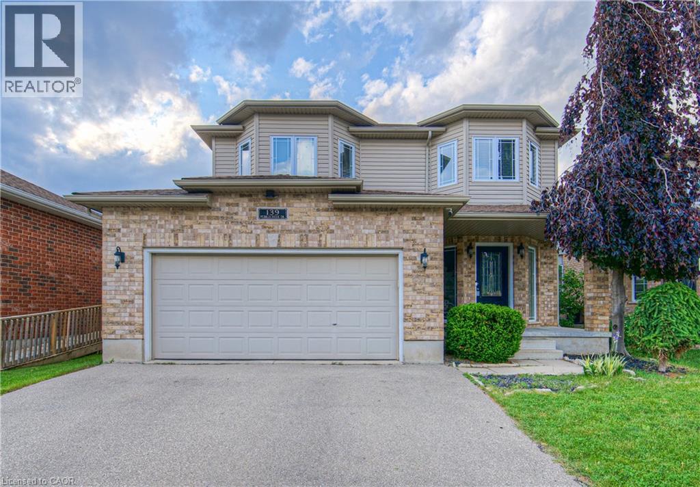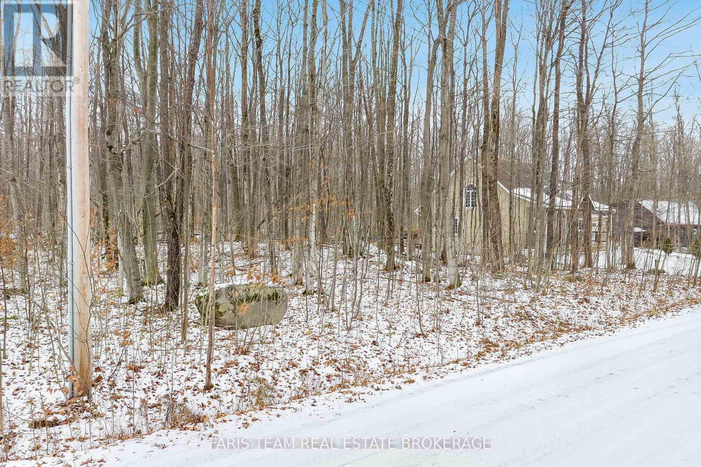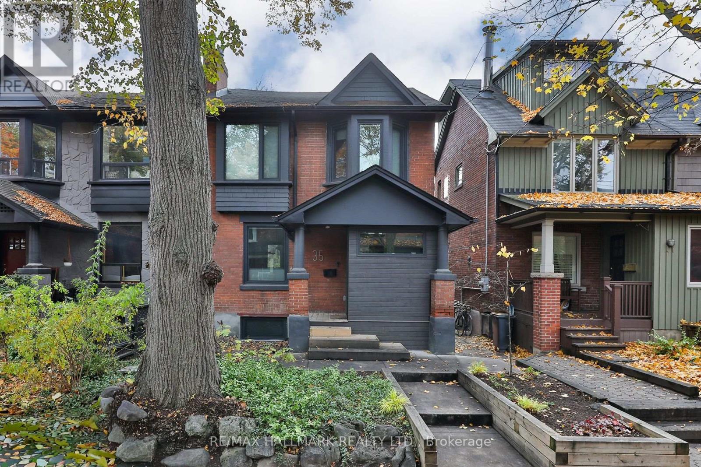35 - 17 Nicholson Street
Lucan Biddulph, Ontario
Situated in the growing, family-friendly community of Lucan, this freehold vacant land townhome is an excellent opportunity for first-time homebuyers, young professionals, families and investors alike. Carpet-free and freshly painted throughout, the home offers a bright, functional layout featuring three generously sized bedrooms and three bathrooms, along with the added convenience of second-floor laundry. An attached garage provides secure parking along with valuable additional storage space. The primary bedroom is a true retreat, complete with a large walk-in closet and a private ensuite for added comfort. Premium vinyl flooring runs throughout, creating a clean and modern aesthetic that continues into the fully finished basement-a standout feature rarely found in comparable townhomes. This versatile bonus space can easily function as a recreation room, home office, playroom, or a combination of all three, offering endless possibilities to suit your lifestyle. Step outside to enjoy a private, sizeable back deck, perfect for entertaining, relaxing, or enjoying family time outdoors. Adding to its appeal, the home backs directly onto Wilberforce Public School, making walking the kids to and from school a breeze. Enjoy the serenity of a quiet neighbourhood while remaining close to essential amenities, parks, and recreational facilities. With a low maintenance fee of just $125, modern finishes, and a prime location, this townhome offers the perfect balance of comfort, style, and convenience-making it an ideal place to call home. Book your private viewing today-value like this doesn't come along very often. (id:50976)
3 Bedroom
3 Bathroom
1,400 - 1,599 ft2
Century 21 First Canadian Corp




