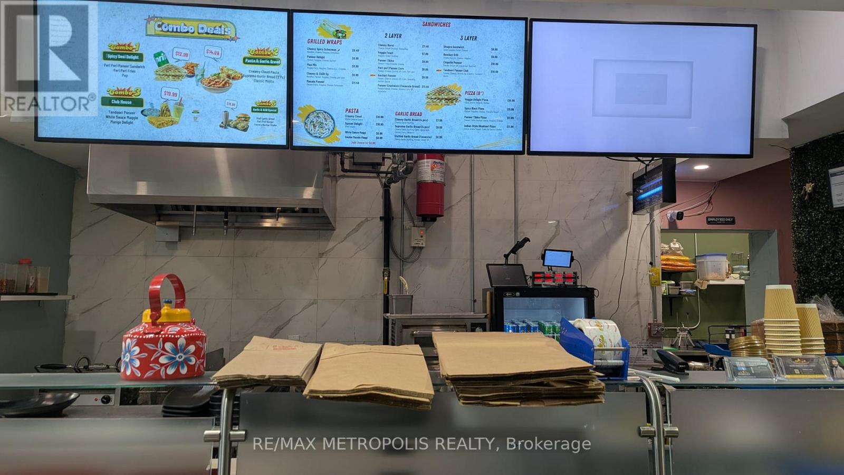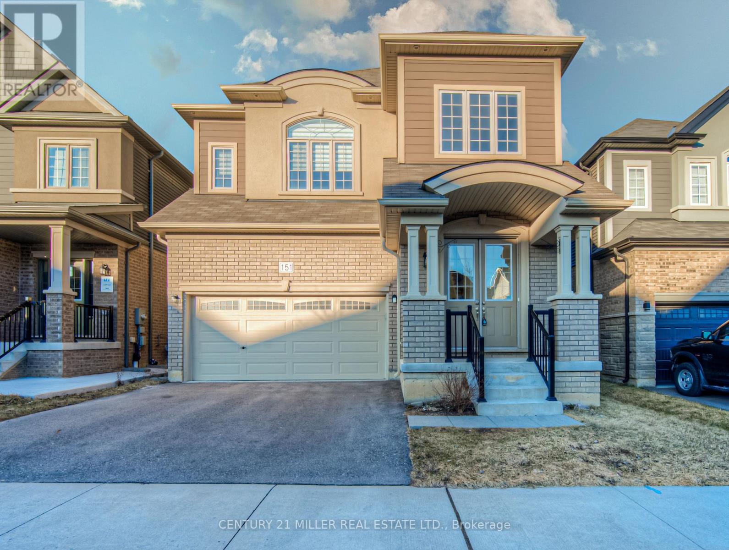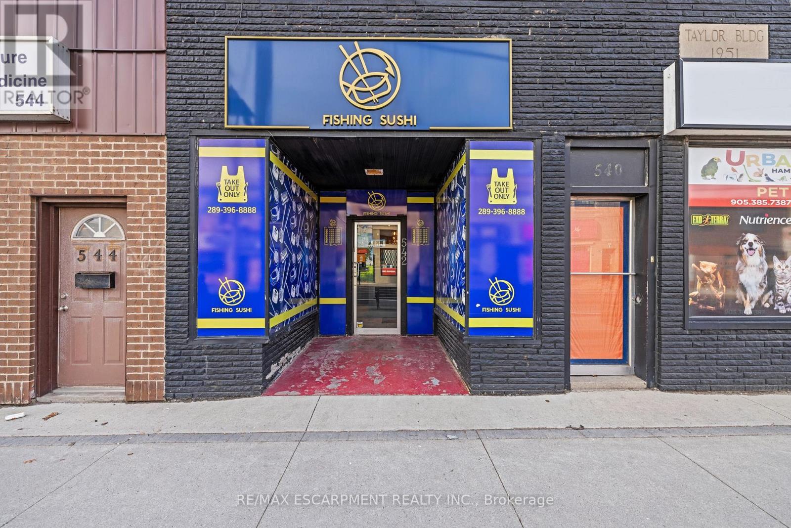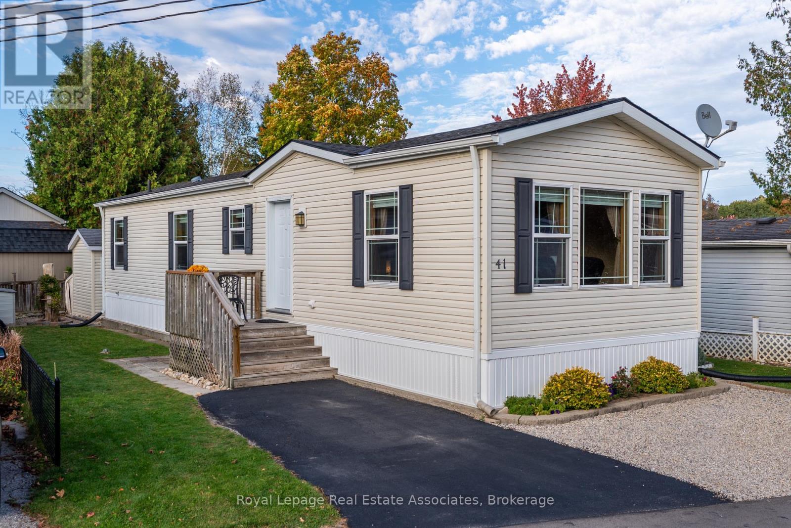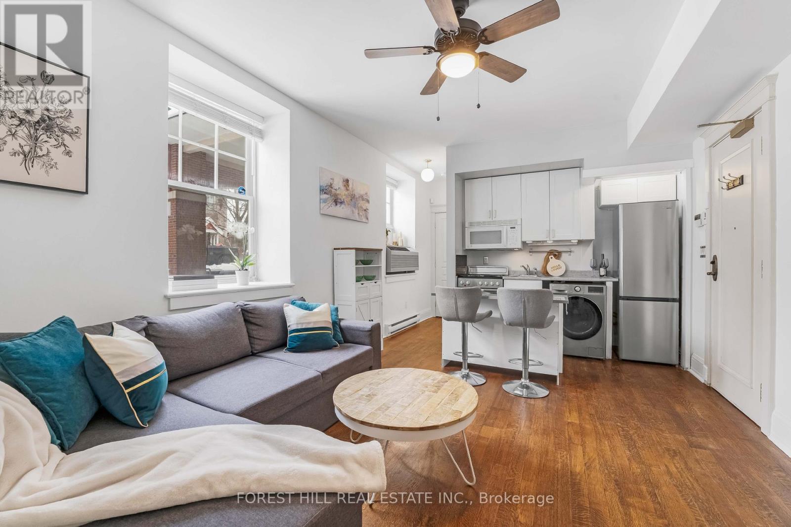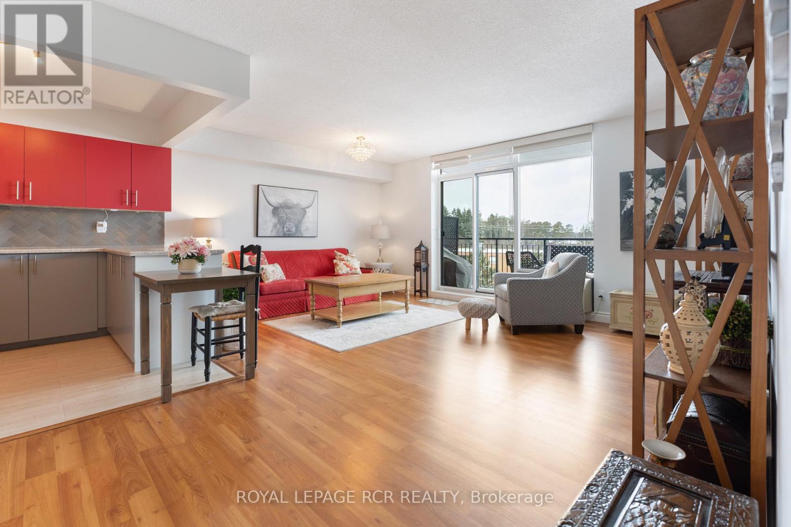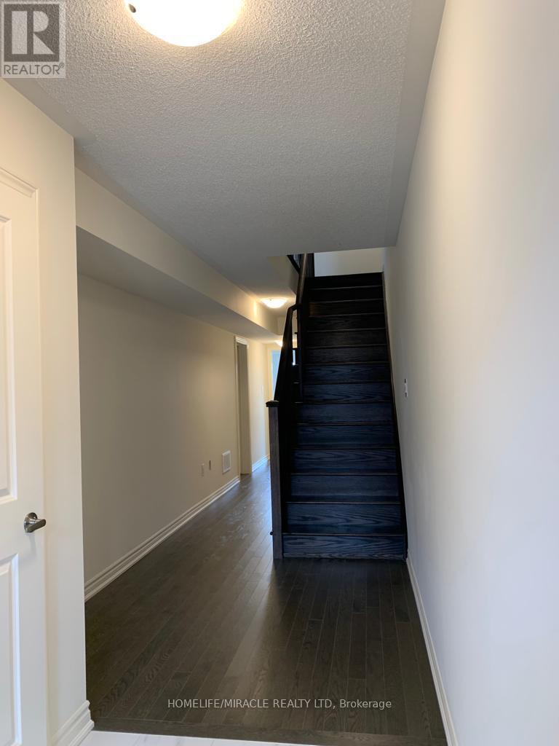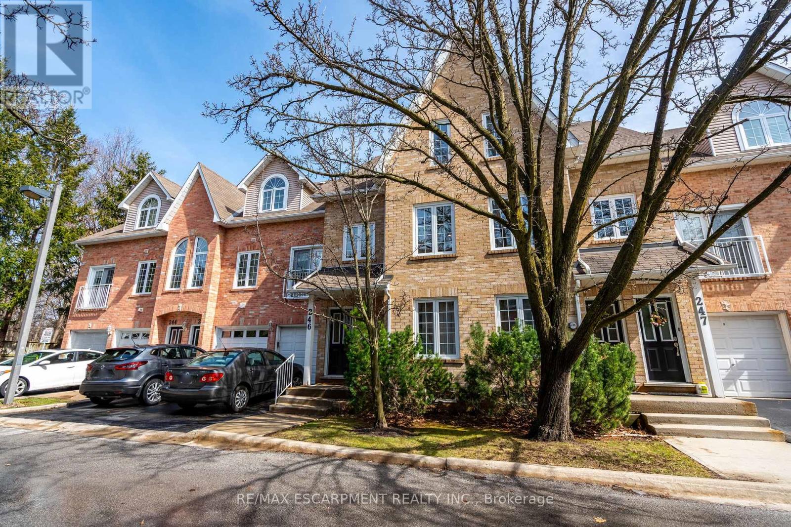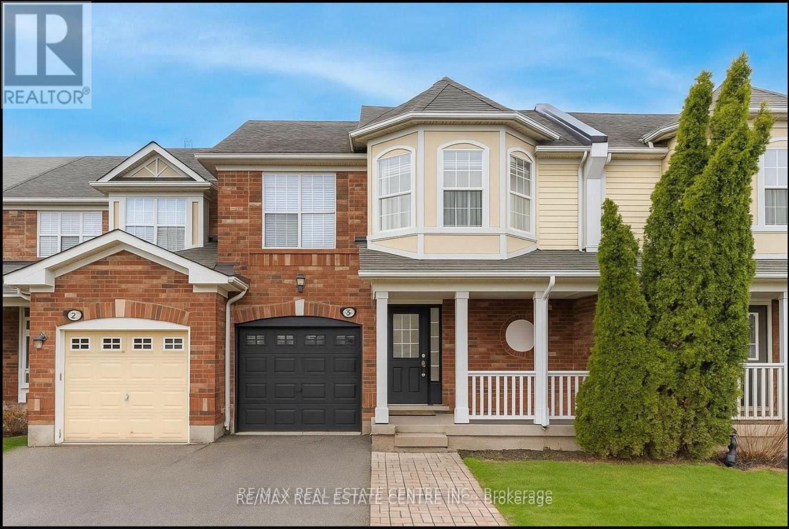246 - 2075 Walkers Line W
Burlington, Ontario
Stunning 2 Bedroom Loft-Style Townhome in Desirable Millcroft** Discover the perfect blend of comfort and tranquility in this rare 2-bedroom, 2 bathroom loft-style townhome. This exceptional unit rarley offered in this complex, backs onto a serene private ravine, providing a peaceful retreat right in your backyard. As you enter, a brand new staircase welcomes you to a bright and inviting living space, adorned with new flooring that complements the modern aesthetic. The open-concept layout features high ceilings, creating an airy atmosphere throughout. Enjoy cozy evenings by the gas fireplace, while natural light pours in through the skylight, illuminating both the primary bedroom and living room. Step outside to your new private terrace (7x14), offering picturesque views of the wooded area and stream, making it the perfect spot for morning coffee or evening relaxation. The bathrooms have luxurious heated floors and elegant glass doors, adding a touch of sophistication to your daily routine. The Condo Corporation has ensured peace of mind with recently replaced windows, doors, and garage door, enhancing the home's energy efficiency and curb appeal. You'll also appreciate the convenience of a one-car garage, just steps away, complete with a large storage room attached for all your needs. Visitor parking is plentiful, making it easy for friends and family to visit. This location is a true gem, with close proximity to scenic walking trails, golf courses-including the beautiful Tansley Woods-shopping, medical facilities, all within walking distance. Whether you're a first time home buyer seeking a stylish space retiree looking for a peaceful haven, this townhome offers everything you need. In a neighbourhood that offers saftey and value. (id:50976)
2 Bedroom
3 Bathroom
1,200 - 1,399 ft2
RE/MAX Escarpment Realty Inc.





