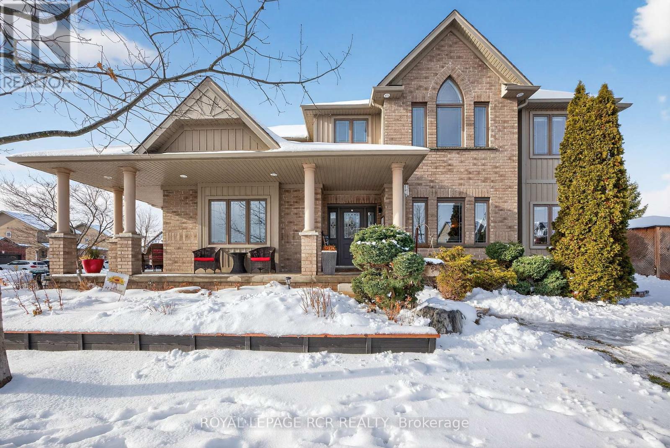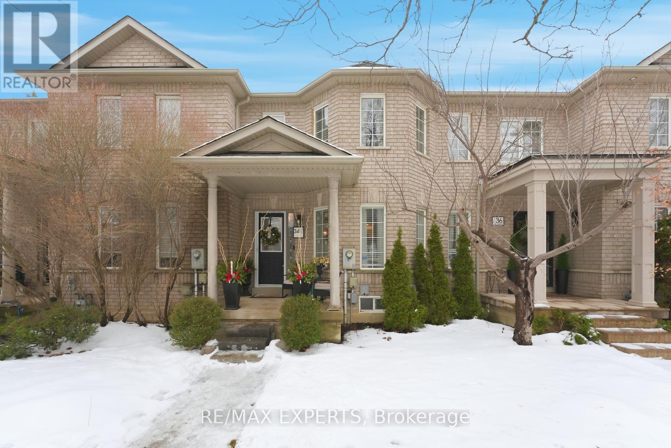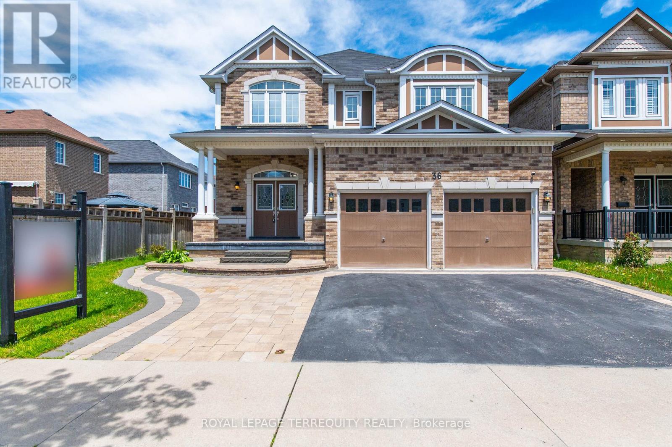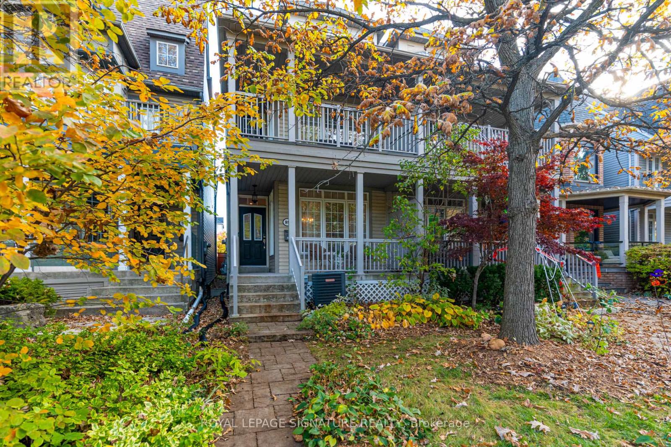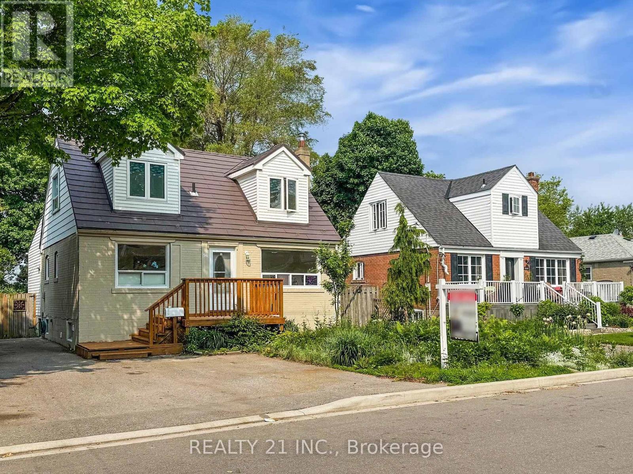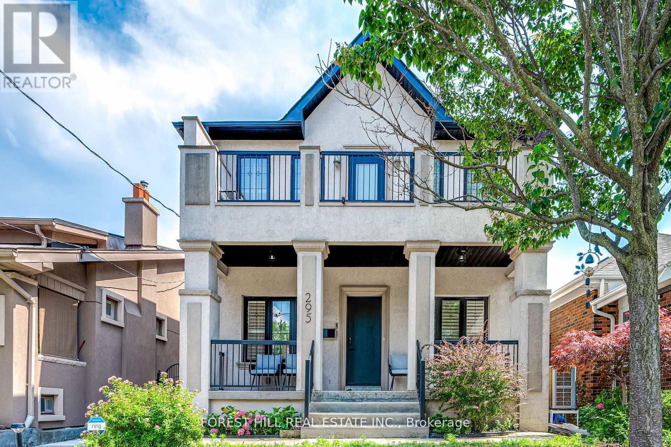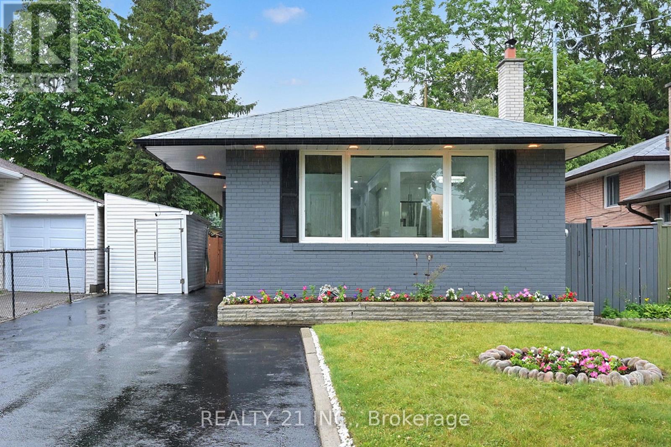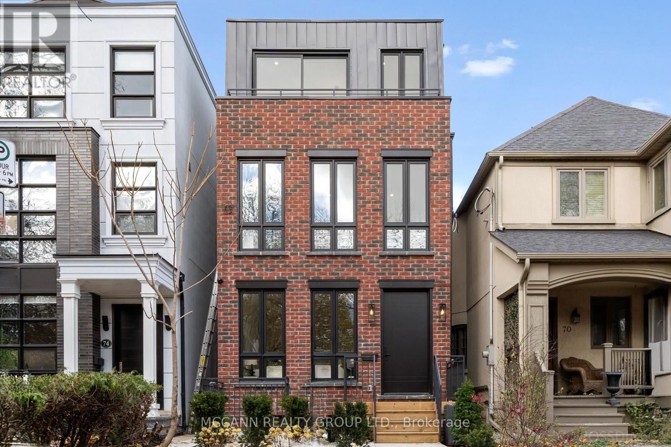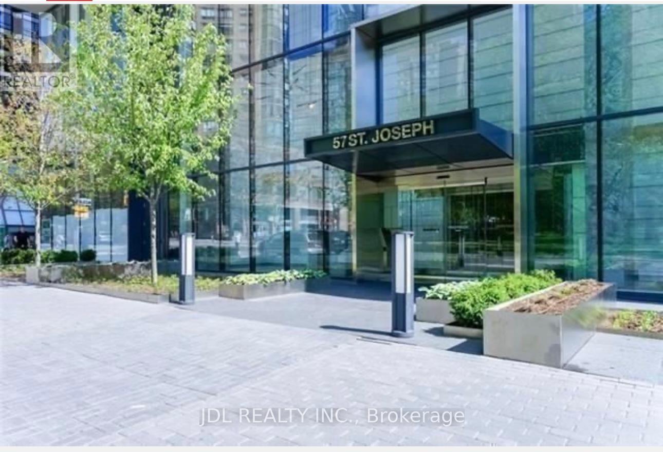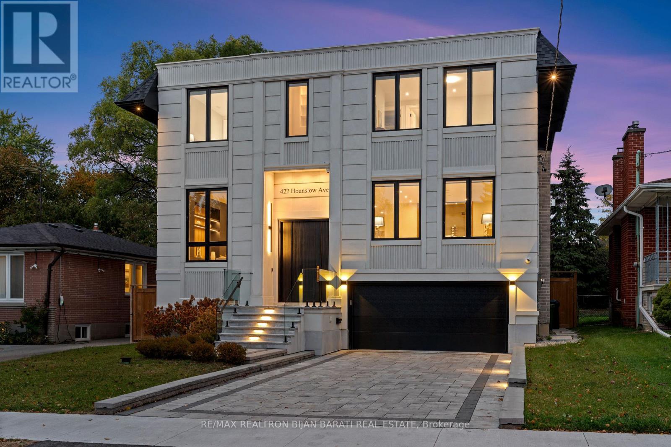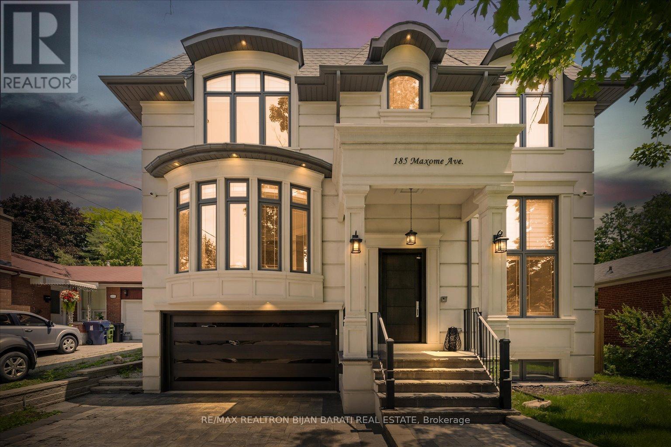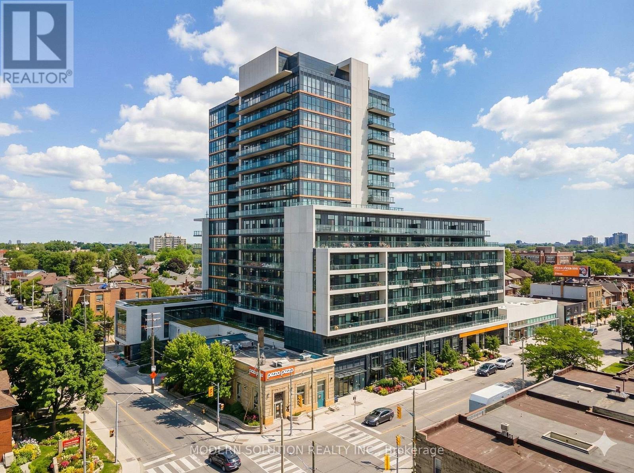89 Winners Circle
Toronto, Ontario
Welcome to 89 Winners Circle, a beautifully updated & remarkably spacious family home in one of the Beach's most desirable enclaves. Located just steps to Woodbine Park, the Beach & boardwalk, and within the coveted Kew Beach School district. Built in 2001, this exceptional property offers 4 expansive levels of living space, with 3 sizeable bedrooms (plus a 4th in the basement), 4 bathrooms, and 2 car garage parking. Gorgeous hardwood floors create a sense of warmth, while high ceilings & large windows bring in an abundance of natural light. The bright & inviting main level features open concept living & dining areas, a grand centre staircase, a convenient powder room & coat closet, and an incredible kitchen + family room combo that serves as the heart of the home. The kitchen features a huge centre island & breakfast bar, tons of cabinets & counter space, and stainless steel appliances. The generous family room is bathed in morning sunlight from the east, overlooks the backyard through its huge bowed windows, and features a cozy gas fireplace framed by custom built-in shelving. Beautiful backyard with stone patio and easy access to the double garage - the perfect oasis for relaxing in the sun or firing up the BBQ & entertaining! Head upstairs to the open & airy media room with vaulted ceiling, tons of windows, and walk-out to a spacious covered veranda. This flexible space offers a variety of uses (family movie nights, a bright work-from-home set up, an inspiring creative space - imagine the possibilities!). The 2nd level also features two sizeable bedrooms (each with a closet and space for a desk), large 4-piece bathroom, and convenient upstairs laundry room. Head on up to the private primary retreat on the 3rd level, with cathedral ceiling, plenty of room for a king-size bed and sitting area, ensuite bath, walk-in closet, and rooftop terrace. All this and a fully finished basement with rec room, 4th bedroom, 3-piece bath, plus a room for storage or home office. (id:50976)
4 Bedroom
4 Bathroom
2,000 - 2,500 ft2
Royal LePage Signature Realty



