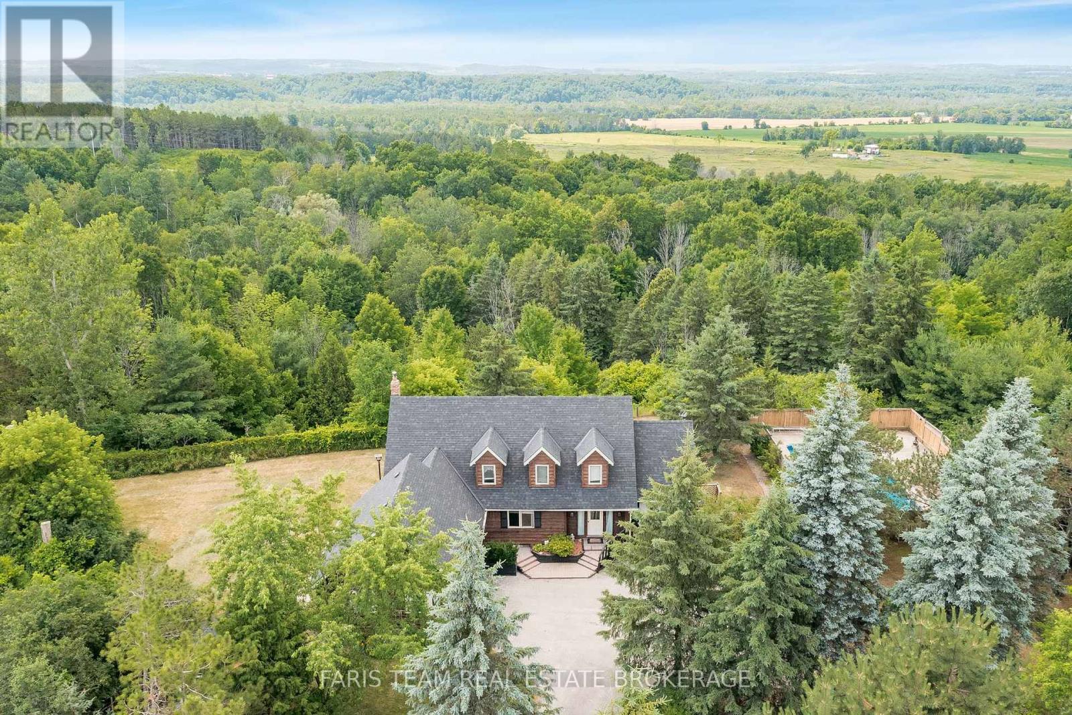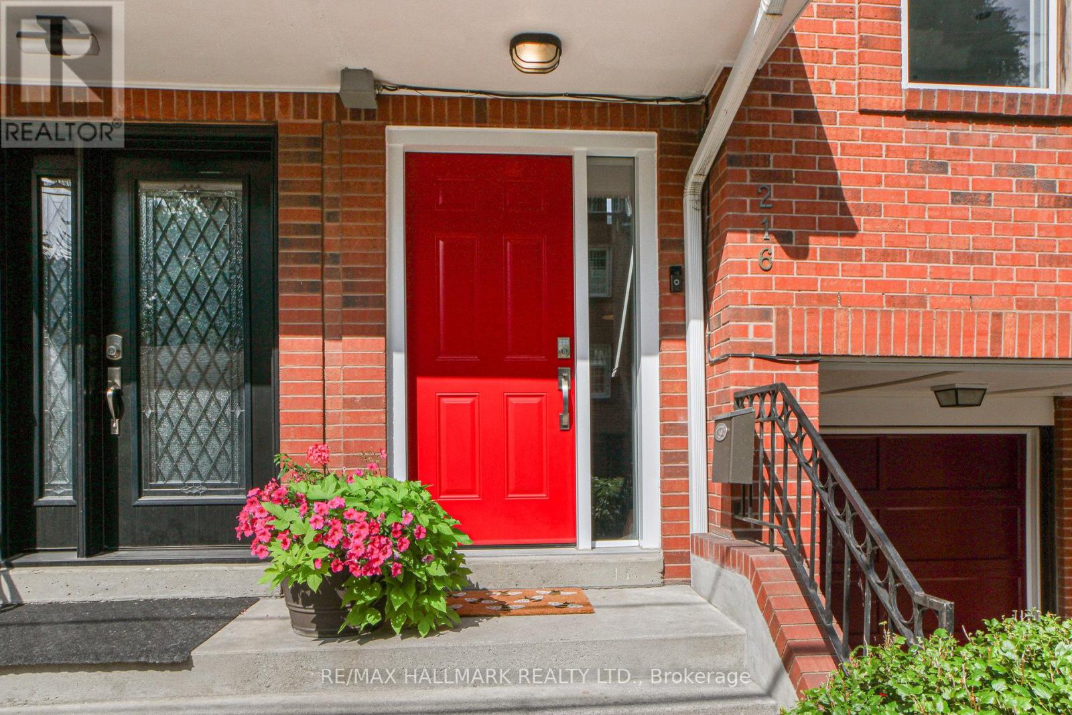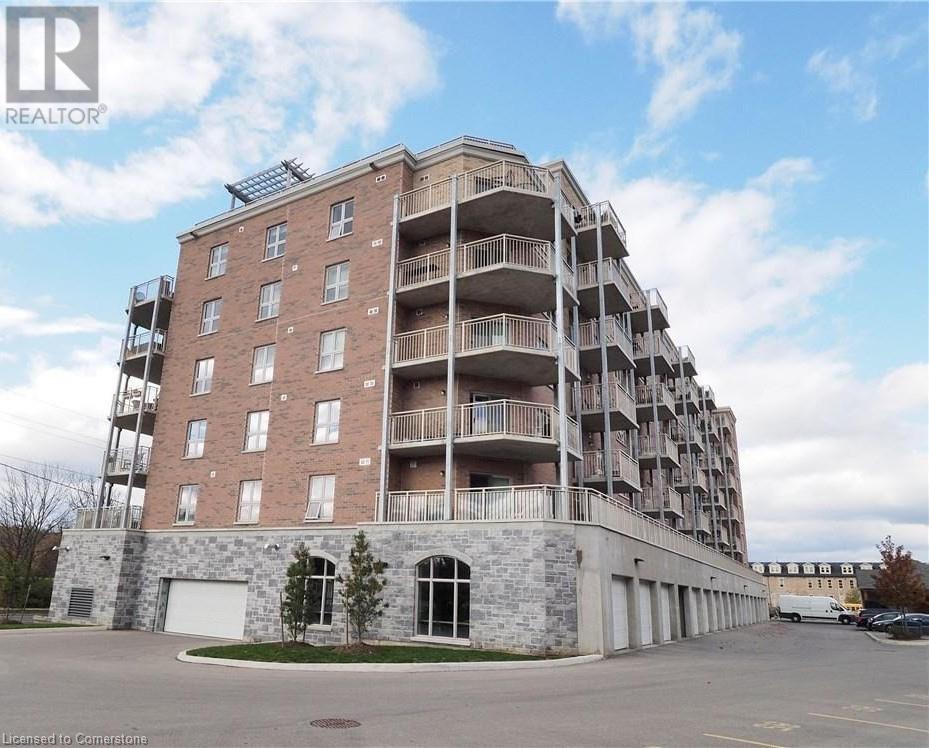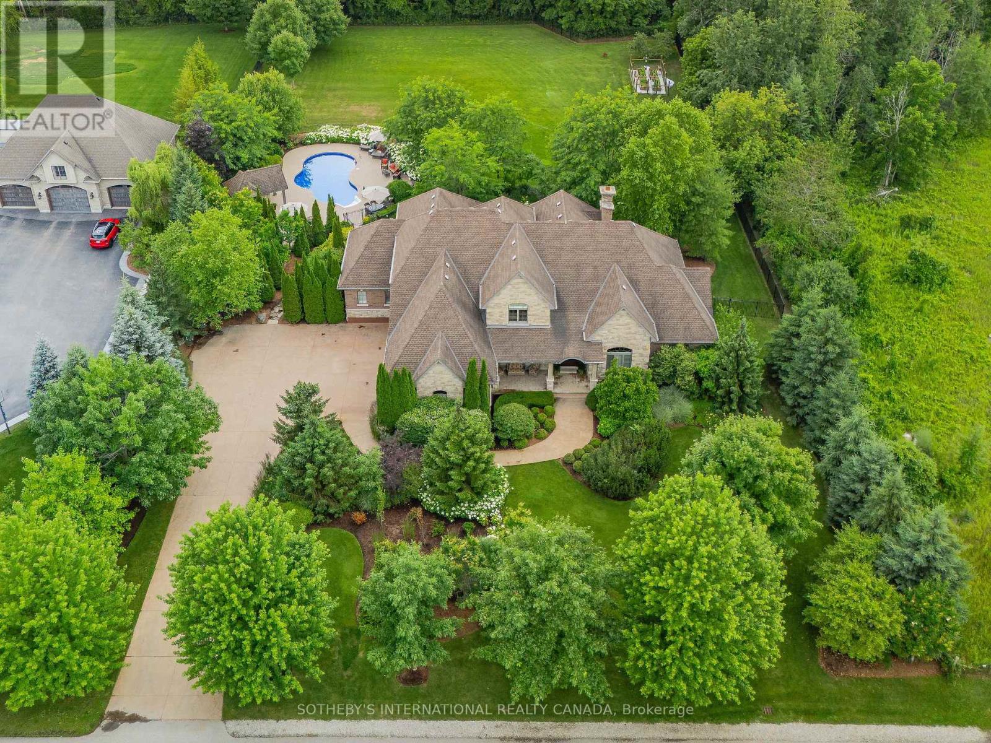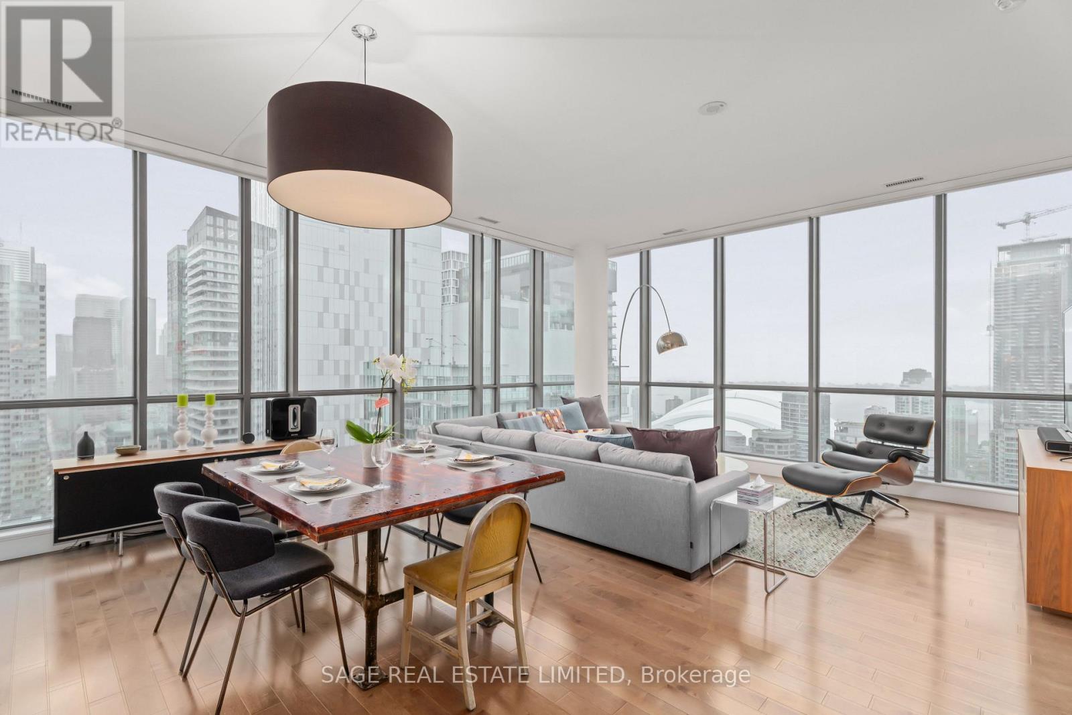17 Hitching Post Lane
Georgina, Ontario
17 Hitching Post, Keswick, ON A Breathtaking Detached 2-Storey Masterpiece with 4 Spacious Bedrooms and 4 Luxurious Bathrooms, Spanning Approximately 2500 sq. ft. of Impeccably Designed Living Space, Enhanced by $43,000 in Exclusive Builder Upgrades. This Exquisite Home Showcases a Striking Brick/Stone Exterior, Complemented by a Grand Front Porch and an Inviting French Door Entryway. Step Inside and Discover a Flawlessly Designed Floor Plan with Expansive, Light-Filled Rooms, Perfectly Crafted for Comfortable Living. The Main Level Features Rich Hardwood Floors Throughout, a Gourmet Eat-In Kitchen with a Bright Breakfast Area, a Formal Dining Room for Entertaining, and a Cozy Family Room with a Statement Gas Fireplace. The Master Suite Offers an Opulent Walk-In Closet and a Spa-Like 4-Piece Ensuite, Complete with a Stand-Up Shower and a Freestanding Tub. The Second Level Boasts Three Full Bathrooms, Providing Unmatched Convenience, and Spacious Bedrooms That Radiate Tranquility. Constructed in September 2022, This Home Still Benefits from the Full 7-Year Tarion Warranty, Ensuring Peace of Mind. It Features Soaring 9 ft. Ceilings on Every Level, Elegant Quartz Countertops, Top-of-the-Line LG Stainless Steel Appliances, Chic Pot Lights, and a Double Car Garage Equipped with a Tesla EV Charger. The Expansive Sidelot Offers an Added Layer of Privacy, While the Homes Prime Location, Just 5 Minutes from HWY 404, Places It Minutes from Parks, Beaches, Golf Courses, Community Centers, and Much More. This Home Combines the Perfect Balance of Modern Elegance and Family-Friendly Functionality, Situated in One of the Most Desirable Lakeside Communities. It Offers You an Incredible Opportunity to Invest and Save. Live the Dream in a Peaceful, Coveted Neighbourhood, Surrounded by All the Amenities You Could Ever Need! (id:50976)
4 Bedroom
4 Bathroom
2,000 - 2,500 ft2
RE/MAX Realtron Yc Realty




