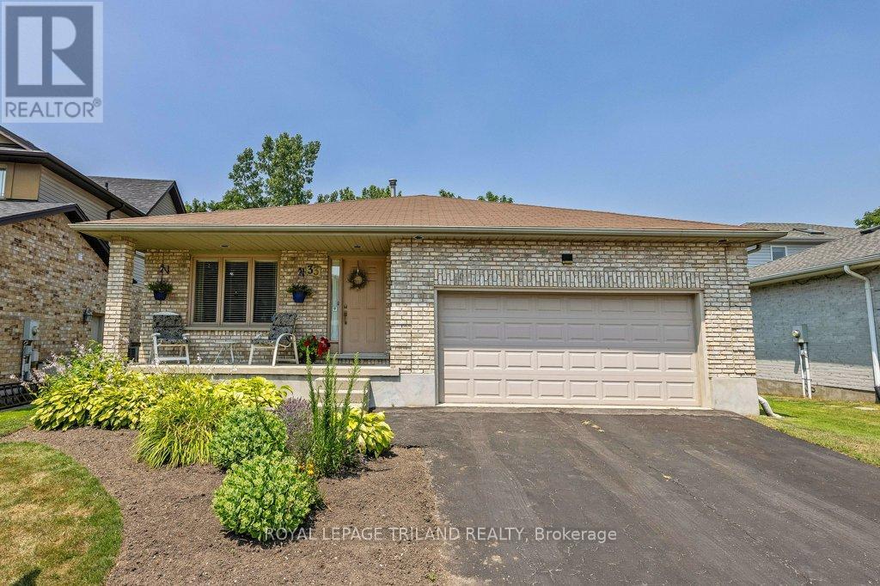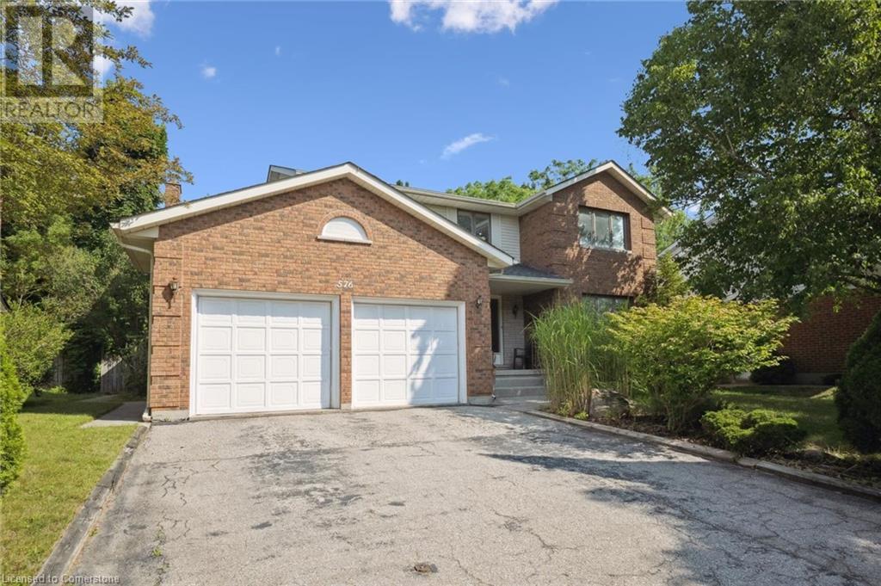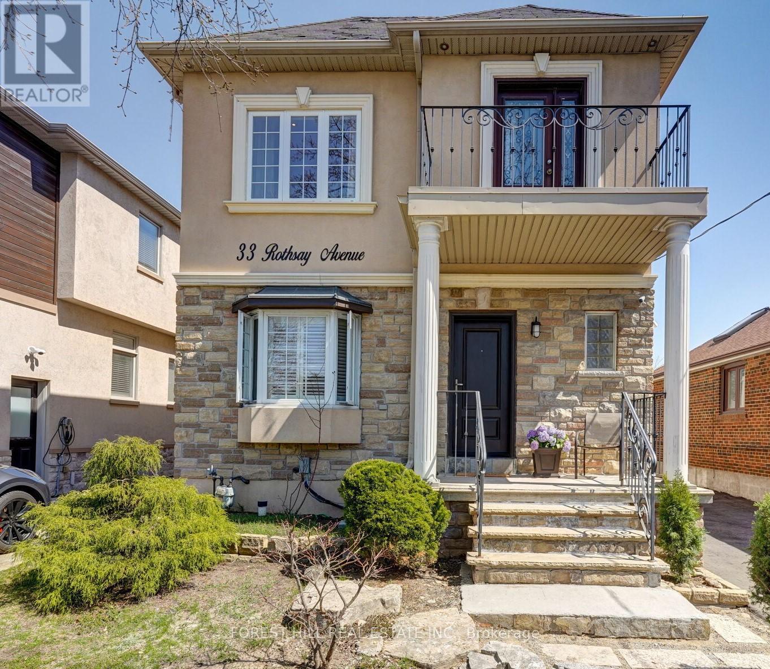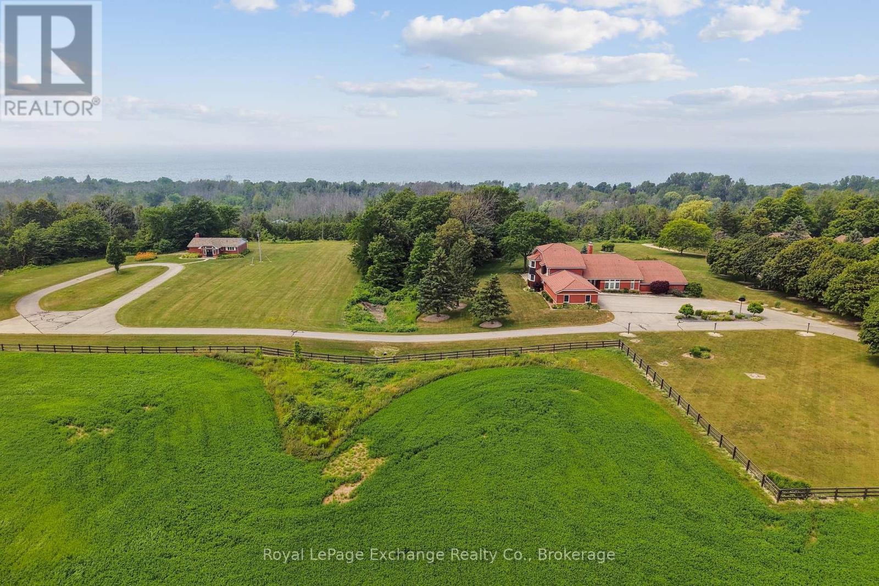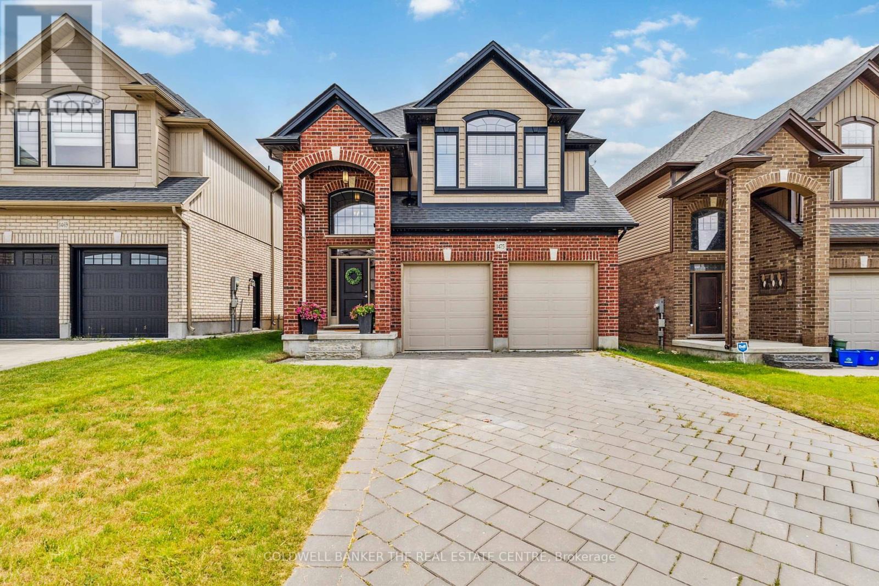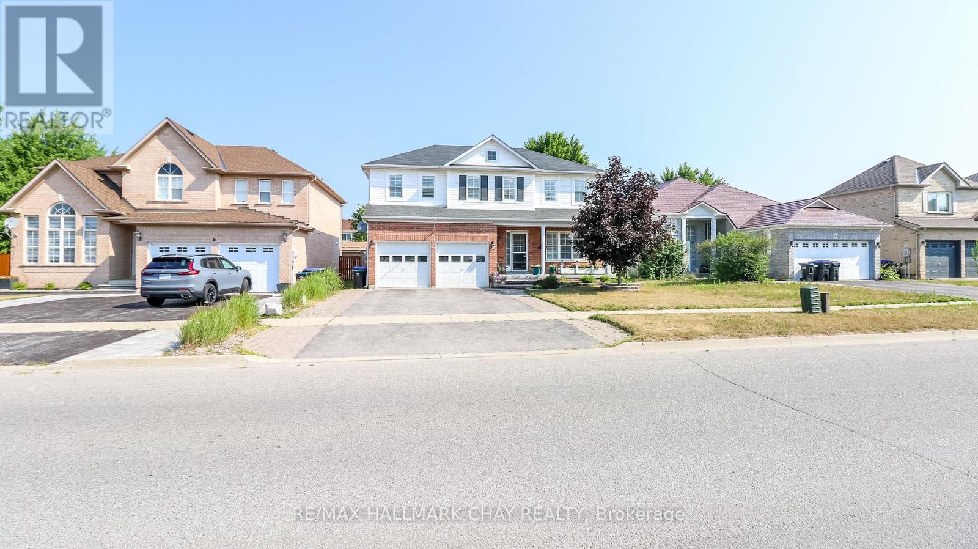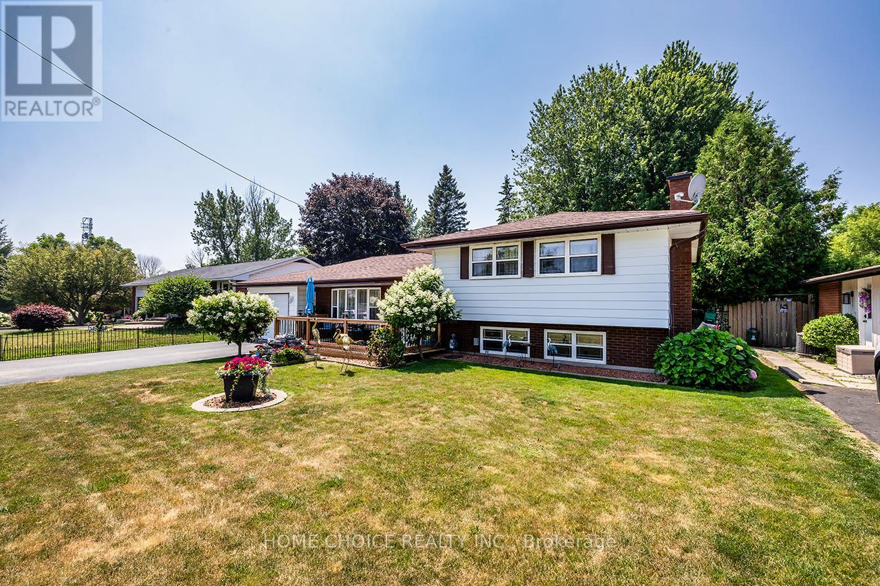33 Rothsay Avenue E
Toronto, Ontario
Beautifully updated detached home in one of the most coveted areas in Etobicoke. This two-storey home has an open concept main floor great for entertaining featuring 9ft ceilings, hardwood floors, moldings, pot lights and window shutters. The updated Kitchen features a large island, quartz counter tops and backsplash, stainless steel appliances, Jennair gas range and French doors leading to a large backyard deck. Upstairs brings you to a light filled landing space with a skylight, pot lights and a large window. The main bedroom is spacious with hardwood floors and has a glass enclosed rain shower in the ensuite. Two other bedrooms are upstairs sharing a 4 pc washroom with a second skylight. The updated basement features a separate entrance off the main level, pot lights, tiled flooring, 4 pc washroom with glass enclosed shower, full kitchen with island, laundry room and lots of storage. Easily converted into separate apartment! Entire home has built in speakers, central vac, home security system with remote side door entry. New appliances include A/C (2022), furnace (2022), electric hotwater tank (2023) All owned. New roof (2025). Don't miss this opportunity to own in a top school district; Bishop Allen Academy, Etobicoke School of the Arts, EEC Sainte-Marguerite-D'Youville! Walking distance to parks, shops, transit with easy access to highways and PearsonAirport. **Extras 6 Burner Jennair Gas Range, S/S Appliances. Pot Lights Throughout, Enviracaire Elite Electric Air Cleaner, Keeprite A/C And Furnace. (id:50976)
3 Bedroom
4 Bathroom
1,500 - 2,000 ft2
Forest Hill Real Estate Inc.



