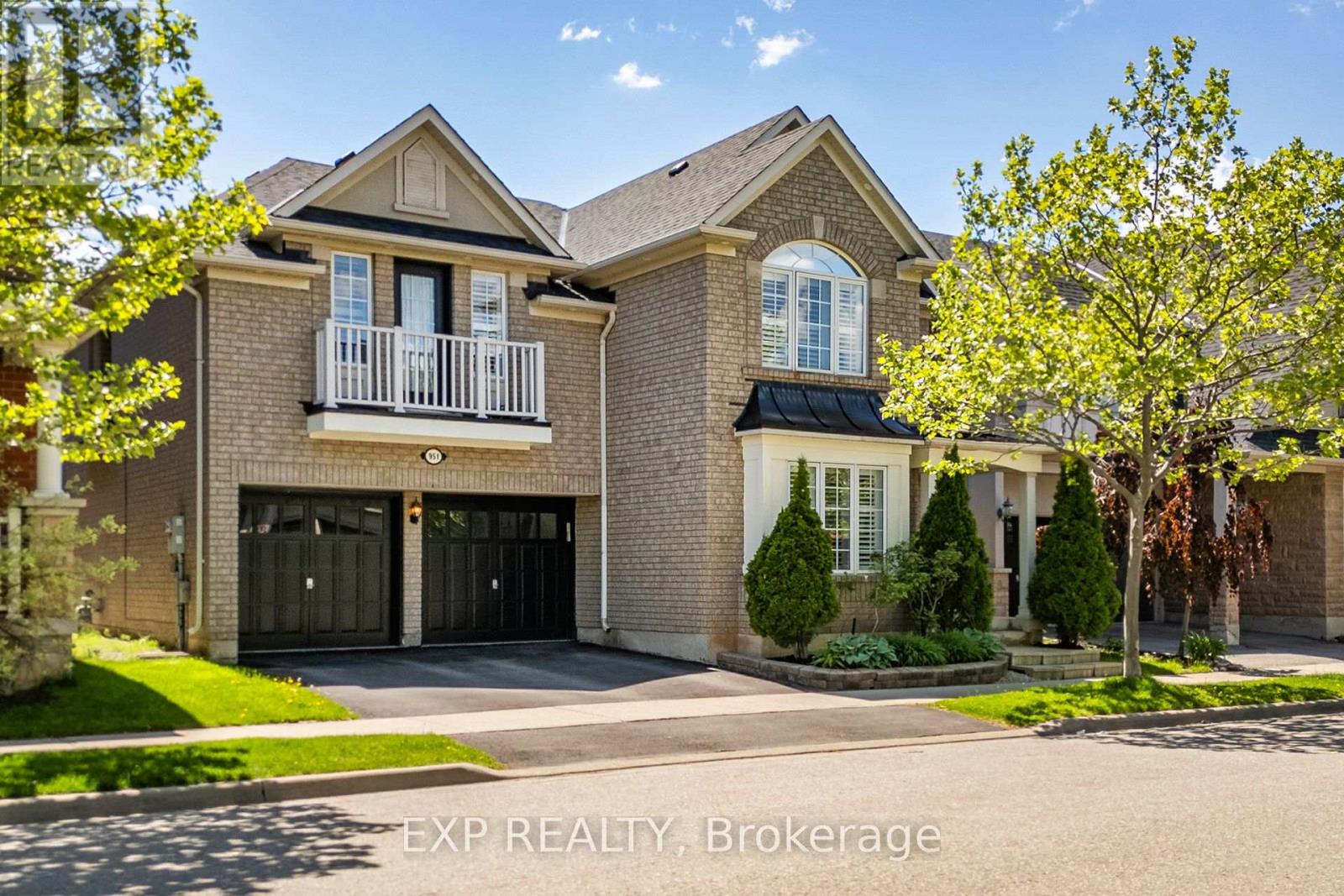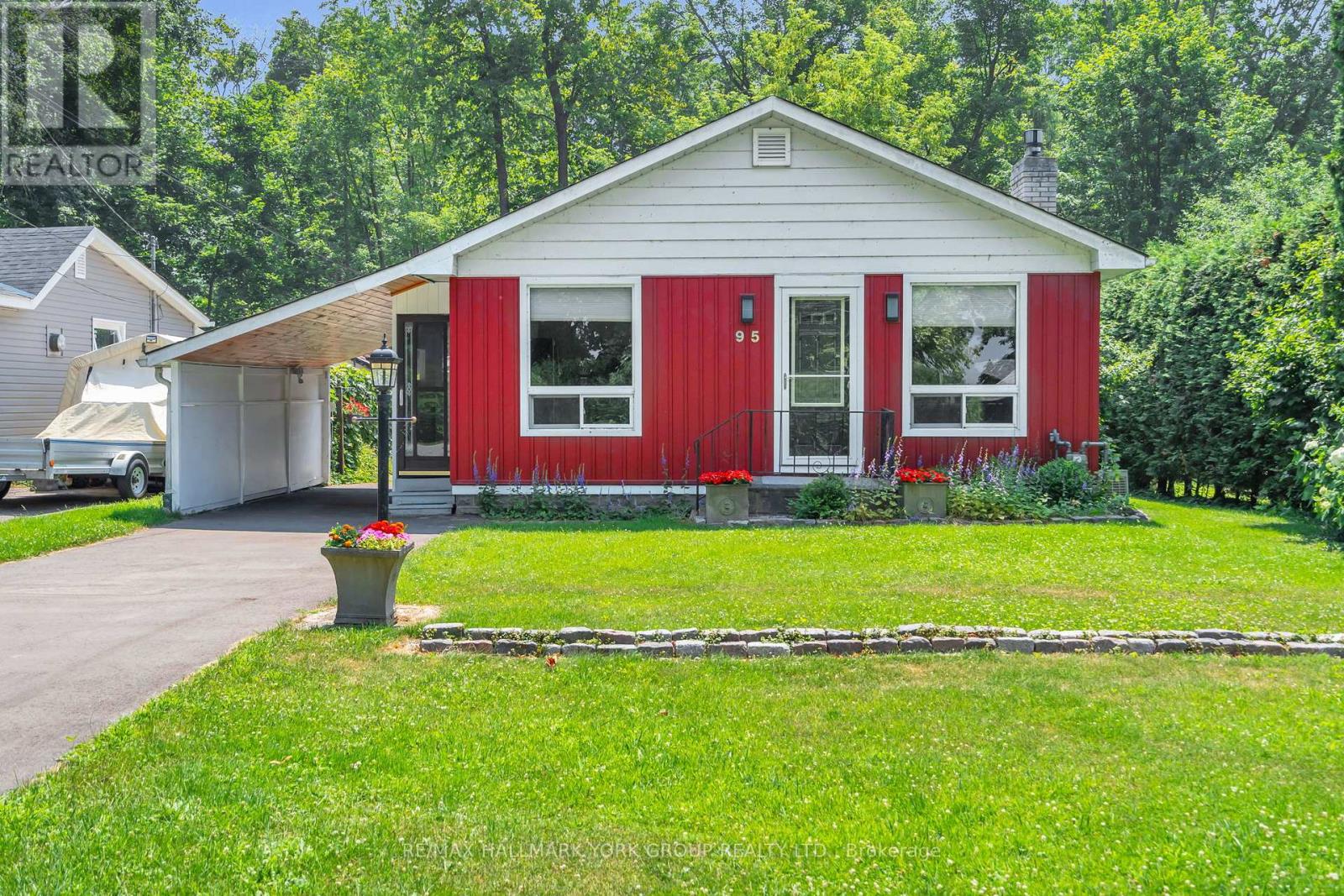1 - 1106 Skeleton Lake 3 Road
Muskoka Lakes, Ontario
SKELETON LAKE ESCAPE WITH 61 FT OF SANDY LAKE FRONTAGE & YEAR-ROUND ADVENTURE! Start your day sailing across the clear waters of Skeleton Lake, head back to your private dock for an afternoon of fishing, and then unwind on the back deck with a drink in hand as the sun sets over the trees; this is the kind of summer that never gets old, and where memories are made! This year-round bungalow with a metal and shingle roof is set on a 61 x 168 ft wooded lot with 61 feet of sandy shoreline, surrounded by stunning natural scenery on one of Ontario's most fascinating lakes, shaped by glaciers and a rare meteor impact. Whether you're swimming, casting a line for smallmouth bass, lake trout, walleye, whitefish or burbot, or simply soaking up the sun by the water, every moment here is pure cottage country bliss. The cheerful, light-filled interior features two cozy bedrooms, a 4-piece bathroom, two fireplacesone propane and one wood-burningand a carpet-free layout. The large deck overlooking the lake is perfect for BBQs, lounging, or taking in the peaceful view. A bonus bunkie offers extra space for guests, gear or rainy-day retreats, while included in the sale are a canoe, children's kayak, and a pedal boat with a roof, all ready for your next lake adventure. Located on a year-round municipal road just minutes to Bent River groceries, the LCBO, golf, and hiking trails, and approximately 25 minutes to Huntsville, this lakefront #HomeToStay is ready for unforgettable memories! (id:50976)
2 Bedroom
1 Bathroom
700 - 1,100 ft2
RE/MAX Hallmark Peggy Hill Group Realty















