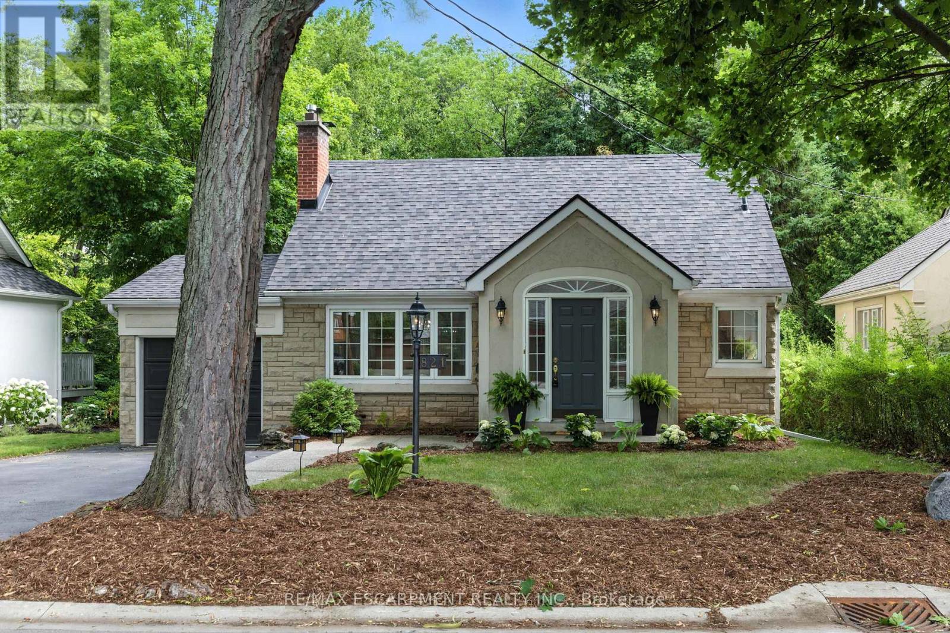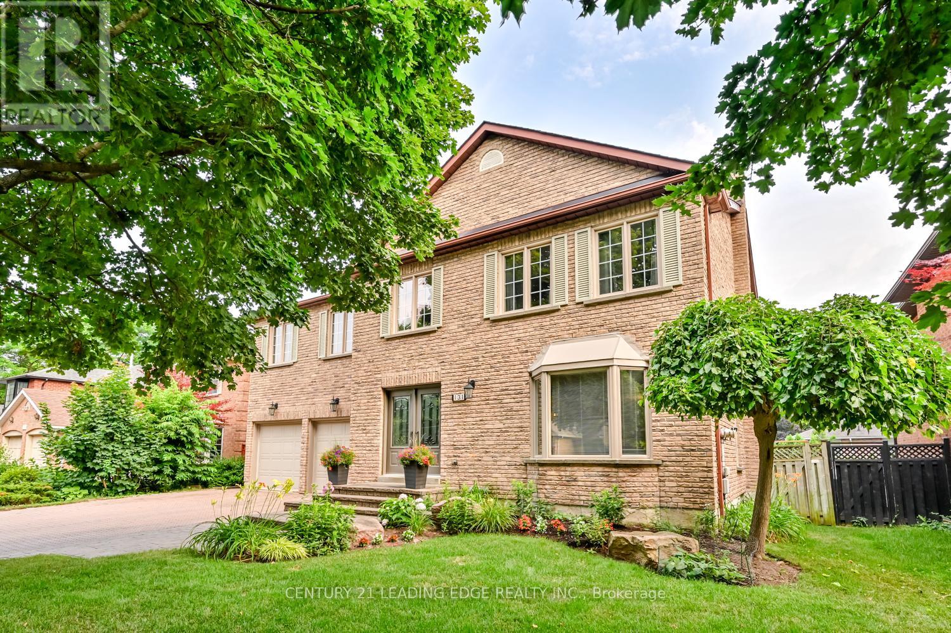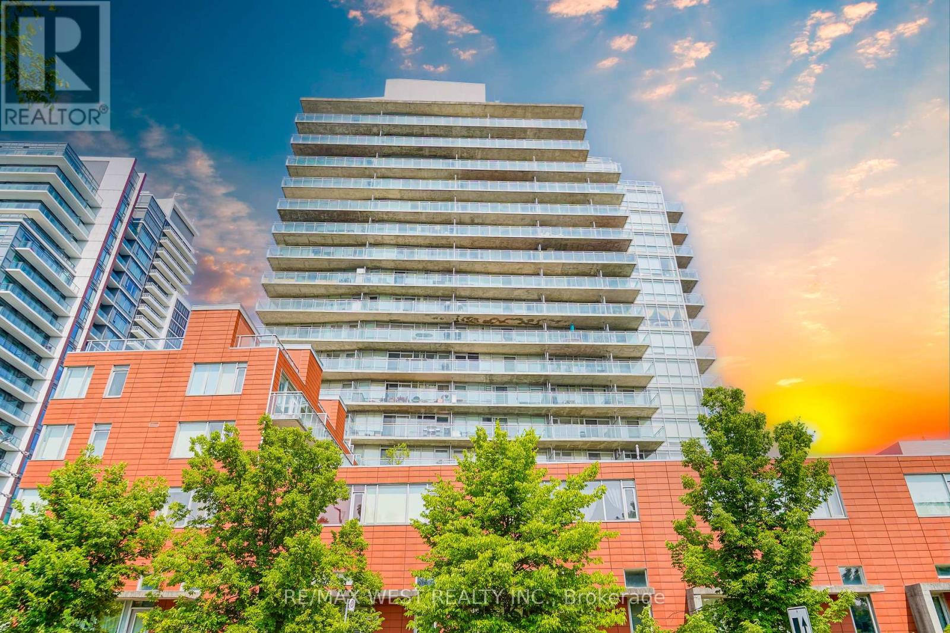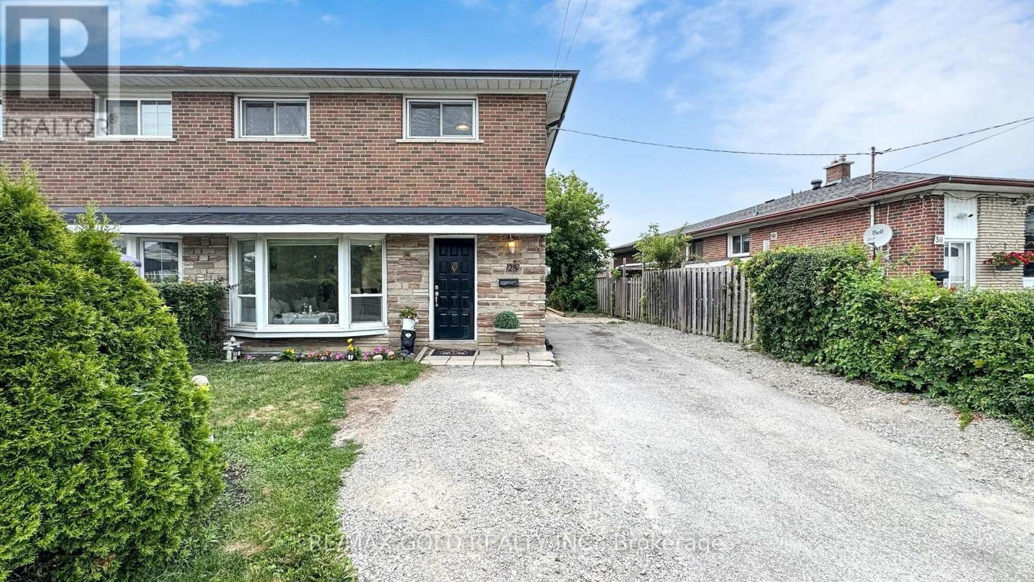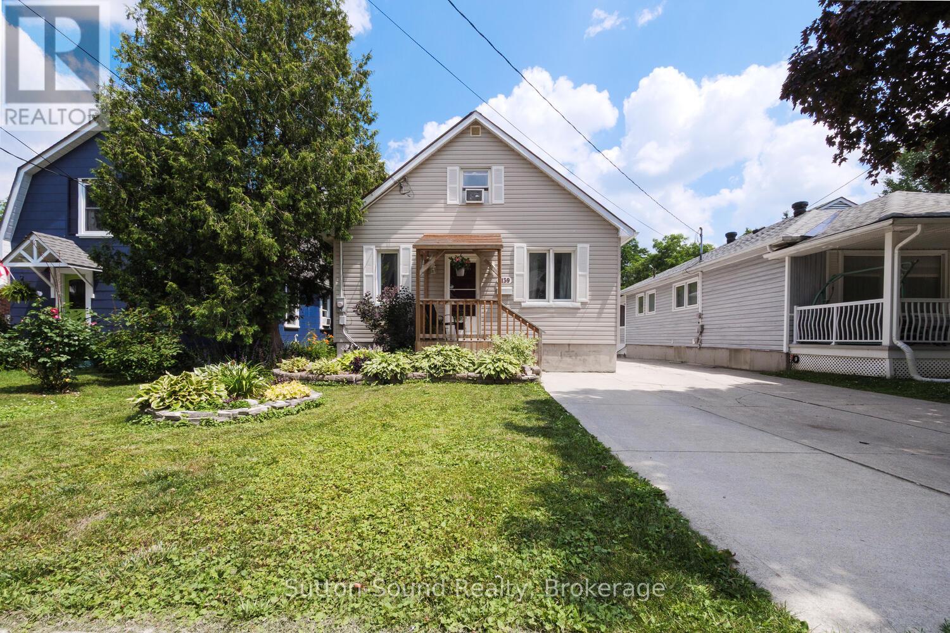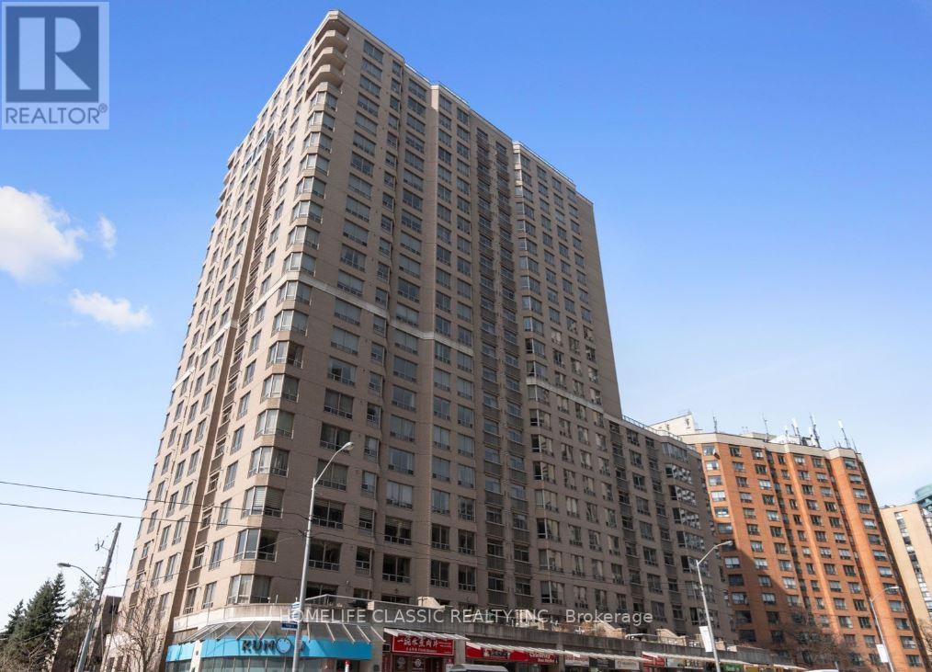89 Robinson Street
Bayham, Ontario
Welcome to 89 Robinson Street in Port Burwell. This newly built 3+2 bedroom, 3.5 bathroom bungalow blends quality craftsmanship with thoughtful design, offering 2,267 sq ft on the main floor, plus 2,074 finished sq ft below and a heated attached 2-car garage. Set on a deep 180-foot lot, it showcases a crisp front exterior with fresh sod and poured concrete driveway. The private backyard is a true highlight, quiet, tree-lined, complete with a spacious covered concrete patio perfect for outdoor lounging and entertaining. Inside, you're welcomed by a large, foyer that sets the tone for the spacious layout with 9' ceilings. Recessed lighting, modern fixtures, and large windows bring in warm natural light. The custom kitchen is a showstopper with quartz counters, ample cabinetry, an island with seating, a 48" dual fuel gas range with 8 burners and a pot filler, dishwasher, and stainless steel apron-front sink. The kitchen flows effortlessly into the dining area and living room. The living room features a paneled accent wall with a sleek electric fireplace, framed by a tray ceiling finished in tongue-and-groove woodwork for added character. Double doors open to the primary bedroom with a walk-in closet and 5-piece ensuite with double sinks, glass shower, and a freestanding tub. Two more bedrooms with double-door closets, a 5-piece bath with tub/shower combo, a mudroom with storage, laundry room, 2-piece powder room, walk-in pantry, and garage access complete the main level. The expansive basement includes 2 bedrooms, a 3-piece bath, large rec room, with potential to add a kitchen for a secondary living area. There's also a dedicated storage room, utility room and cold cellar. Port Burwell is a peaceful lakeside community on Lake Erie, known for its sandy beach, scenic provincial park and small-town charm. With easy access to Highway 19 connecting to Tillsonburg and Highway 401. A must-see home offering space, style, and serenity. (id:50976)
5 Bedroom
4 Bathroom
2,000 - 2,500 ft2
RE/MAX Escarpment Realty Inc.




