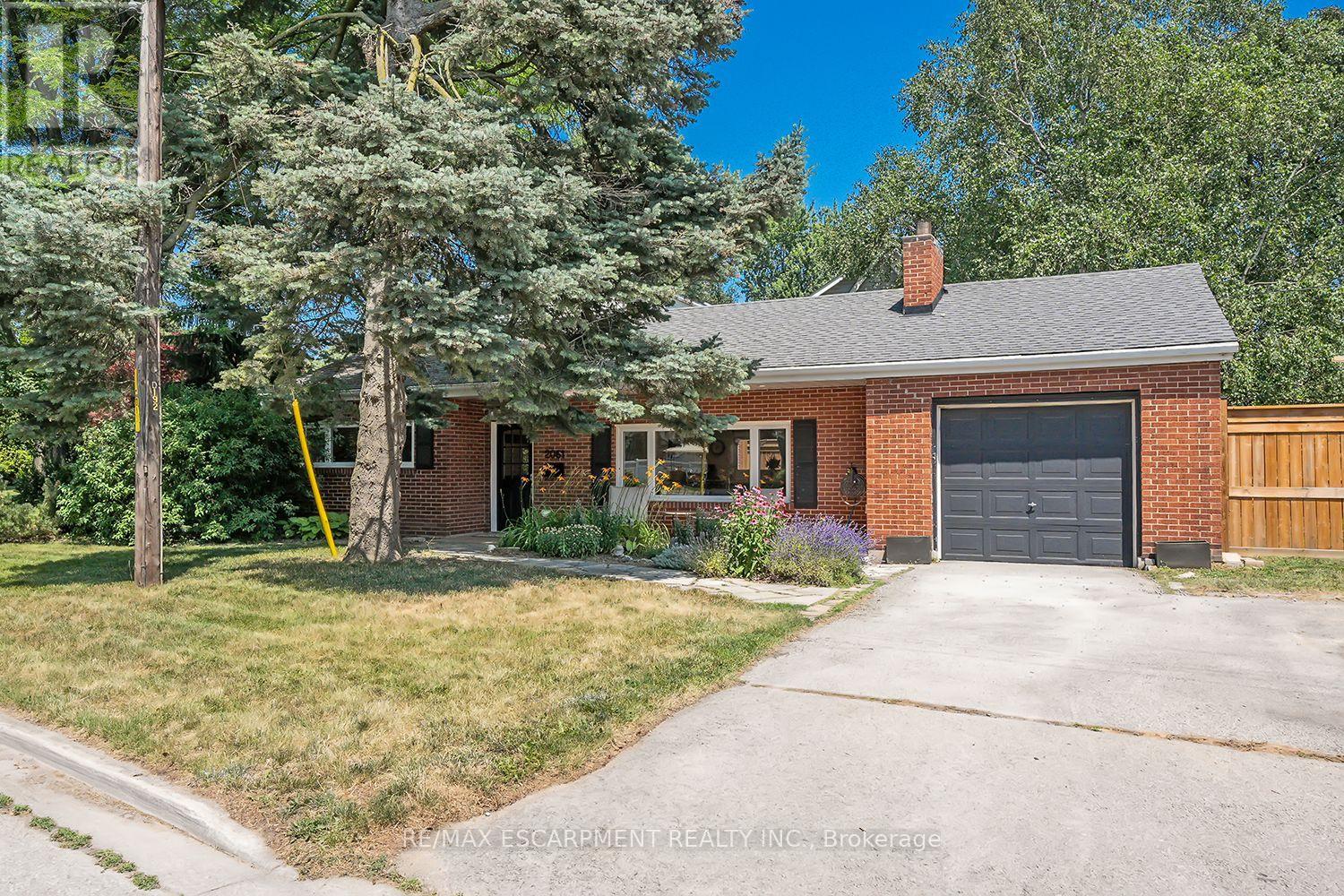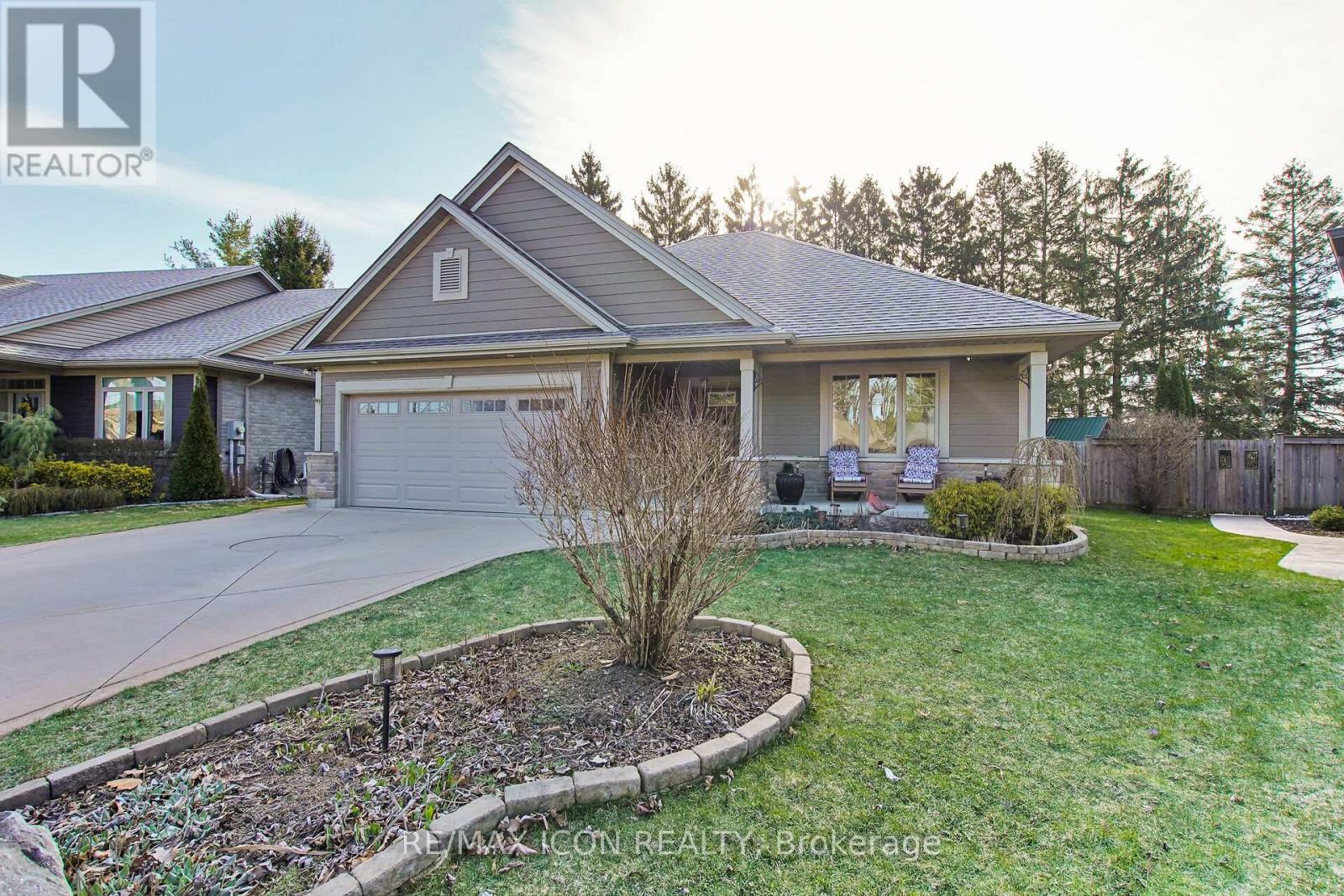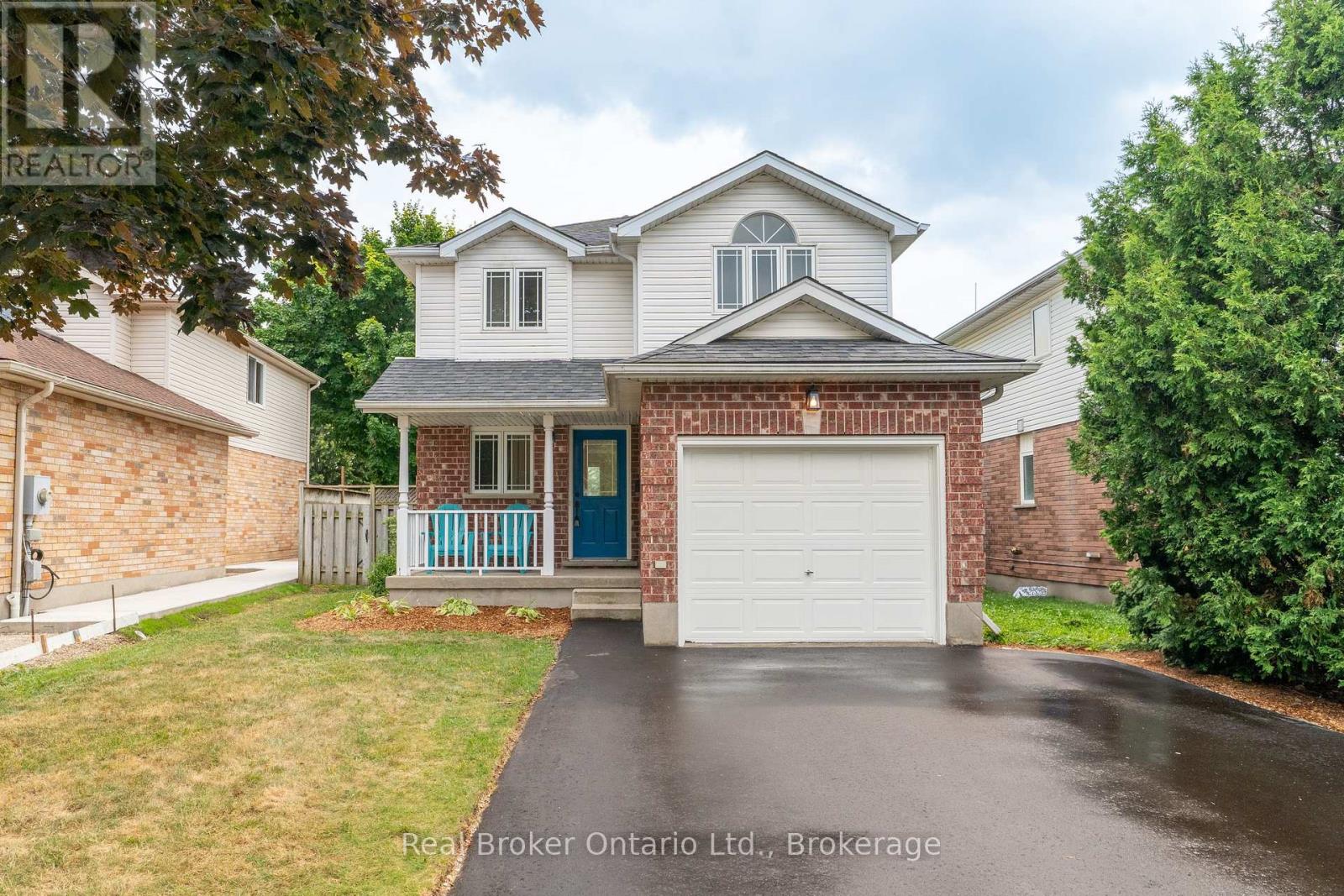66 - 9 Ailsa Place
London South, Ontario
Welcome home to comfort, convenience, and community! Tucked away in a quiet corner of a well-managed townhome enclave, this beautifully refreshed 3-bedroom, 2.5-bathroom, two-storey condo townhouse is the perfect blend of peaceful living and easy access to everything you need. From the moment you arrive, you'll appreciate the privacy and tranquility of this location - not to mention your own enclosed garden area, ideal for morning coffee, weekend lounging, or entertaining friends. Inside, you'll love the fresh paint and updated flooring, giving the home a clean, modern feel. The spacious eat-in kitchen is bright and inviting with plenty of room for cooking, dining, and gathering. The main level also includes a convenient powder room and access to your attached garage - perfect for staying dry on rainy days and for added storage. Upstairs, you'll find three generous bedrooms, including a primary suite with its own ensuite bath, plus a second full bathroom for family or guests. The finished basement adds even more living space with a cozy rec room for movie nights or a home office setup. You'll also find a laundry area and tons of storage, making everyday living that much easier. And location? Its hard to beat! Just minutes from shopping, parks, schools, and with quick access to the 401, commuting is a breeze. Whether you're a first-time buyer, a busy professional, or someone looking to downsize without compromise, this home checks all the boxes. Come see why this tucked-away gem might just be the perfect fit for you! (id:50976)
3 Bedroom
3 Bathroom
1,000 - 1,199 ft2
Real Broker Ontario Ltd















