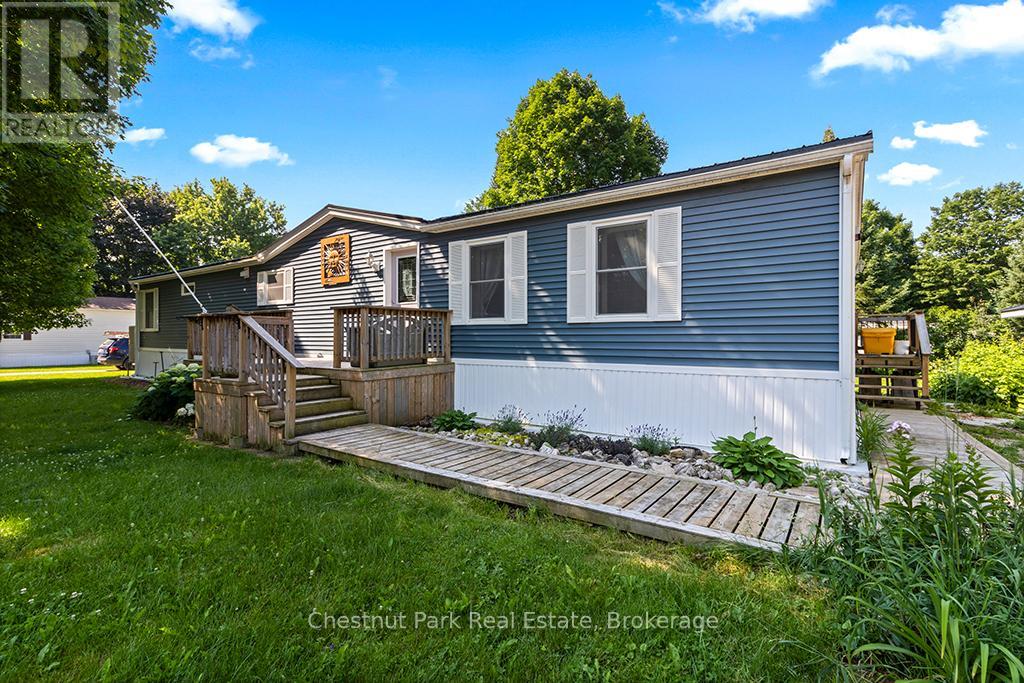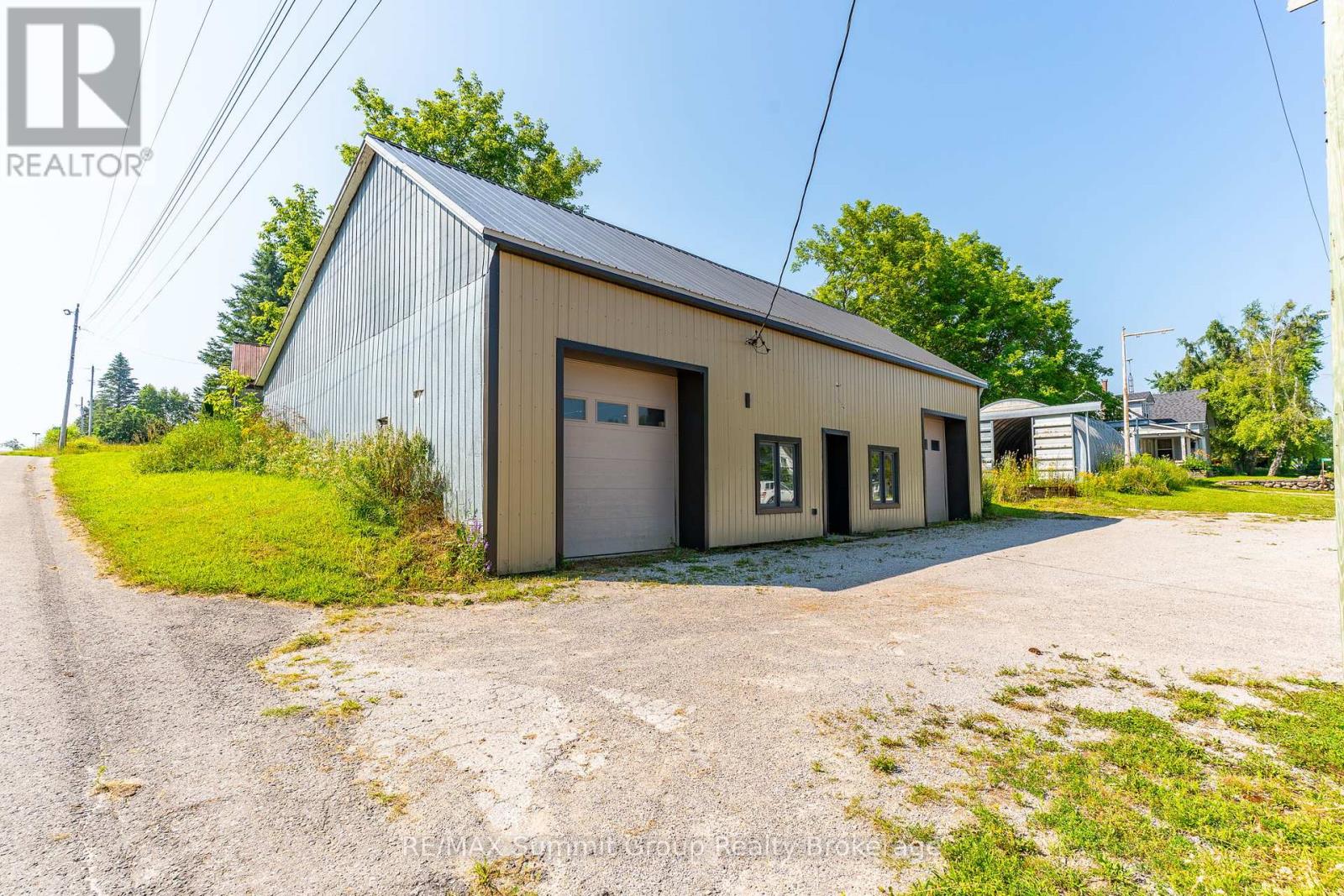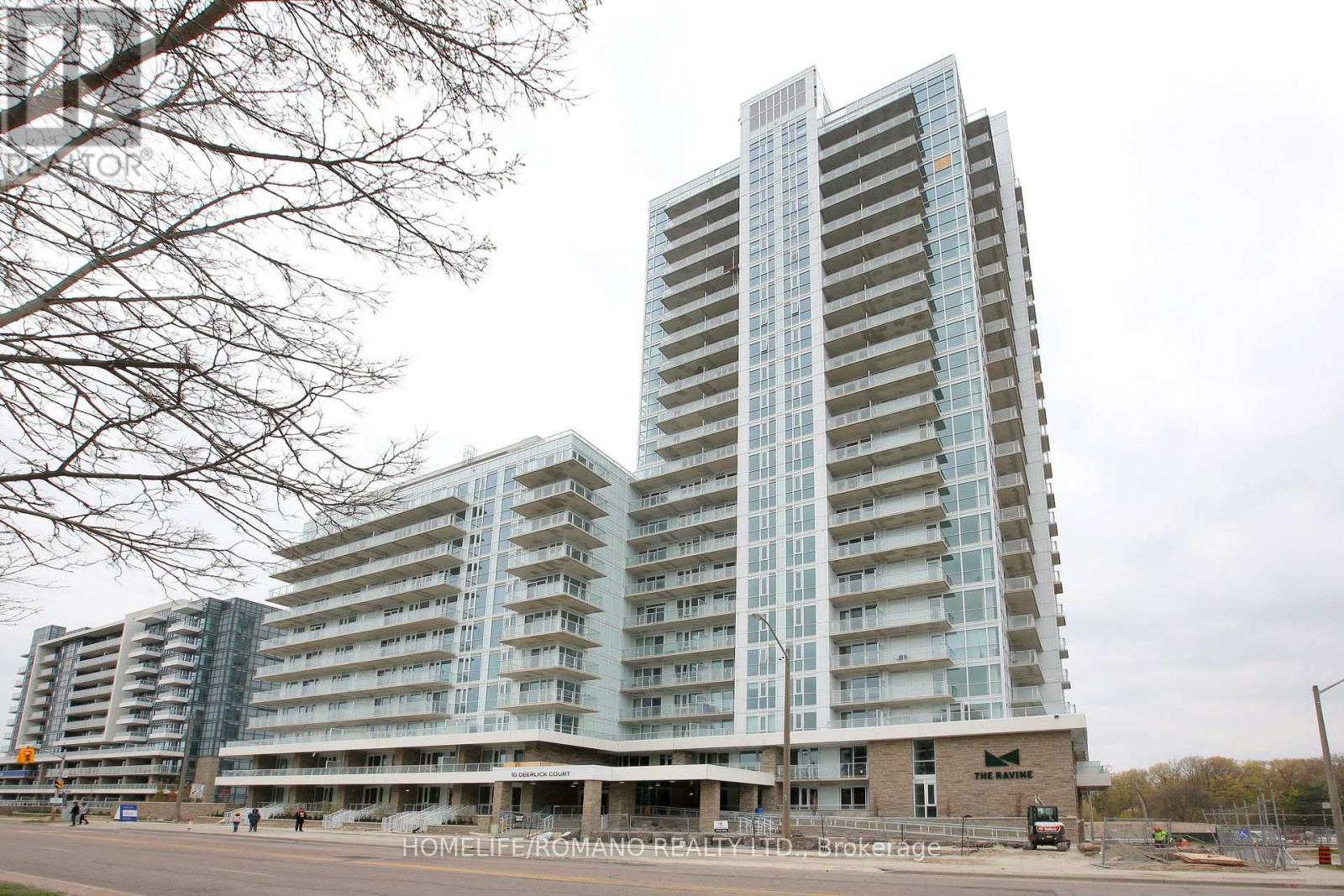759 Florence Road
Innisfil, Ontario
STEPS FROM THE BEACH, CUSTOM 17 X 20 FT GARAGE, PACKED WITH UPDATES, & READY TO WELCOME YOU HOME! This incredible bungalow set on a 100 x 100 ft lot is a must-see, packed with updates and nestled in a quiet, private area just a 5-minute walk to the beach. The freshly paved 6-car driveway provides ample parking, leading to a recently built custom 17 x 20 ft. garage with stunning handcrafted wood swing doors and a man door, ideal for hobbyists, outdoor enthusiasts, or extra storage. The beautifully landscaped yard features an updated patio, front and side walkways, a newer garden shed, and a fully fenced backyard with three gates and a privacy shield for added privacy. This home features all-new windows and doors, spray foam insulation under the house for added efficiency, updated hydro to 200-amp service, refreshed neutral vinyl tile flooring, and an updated washer and dryer. The modernized kitchen shines with freshly painted cabinets, sleek updated counters, upgraded stainless steel appliances, a stylish backsplash, and a new light fixture. The main bathroom has been refreshed with a new mirror, light fixture, and double rod. Two fireplaces add warmth and character, making this home inviting and cozy. A short drive takes you to Hwy 400, GO Station, shopping, restaurants, the library, the YMCA, medical offices, Sunset Speedway, and the Town Centre, which features a splash pad in summer and a skating trail in winter. Enjoy nearby soccer fields, baseball diamonds, tennis courts, walking trails, and year-round community events, including an antique car show, movie nights, live concerts, festivals, skating, tobogganing, and a polar plunge with food trucks. A place to call home, a location to love - this one is ready for you! (id:50976)
2 Bedroom
2 Bathroom
700 - 1,100 ft2
RE/MAX Hallmark Peggy Hill Group Realty















