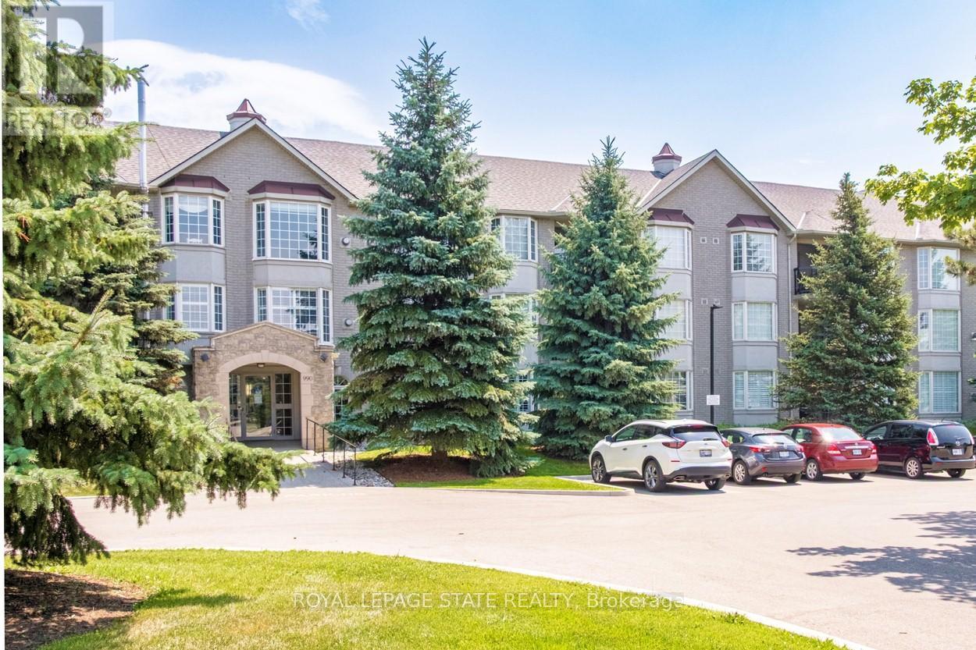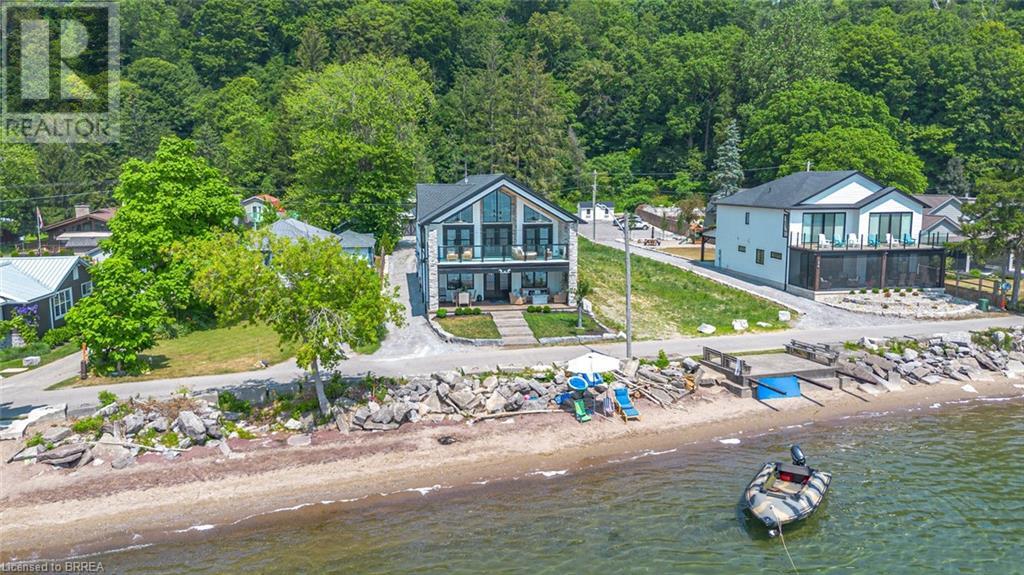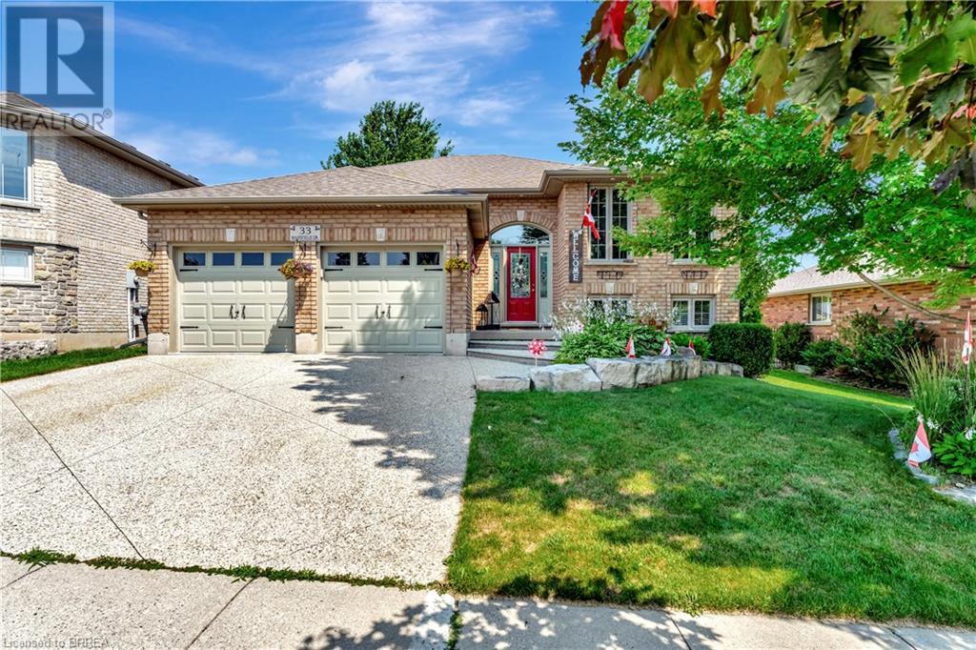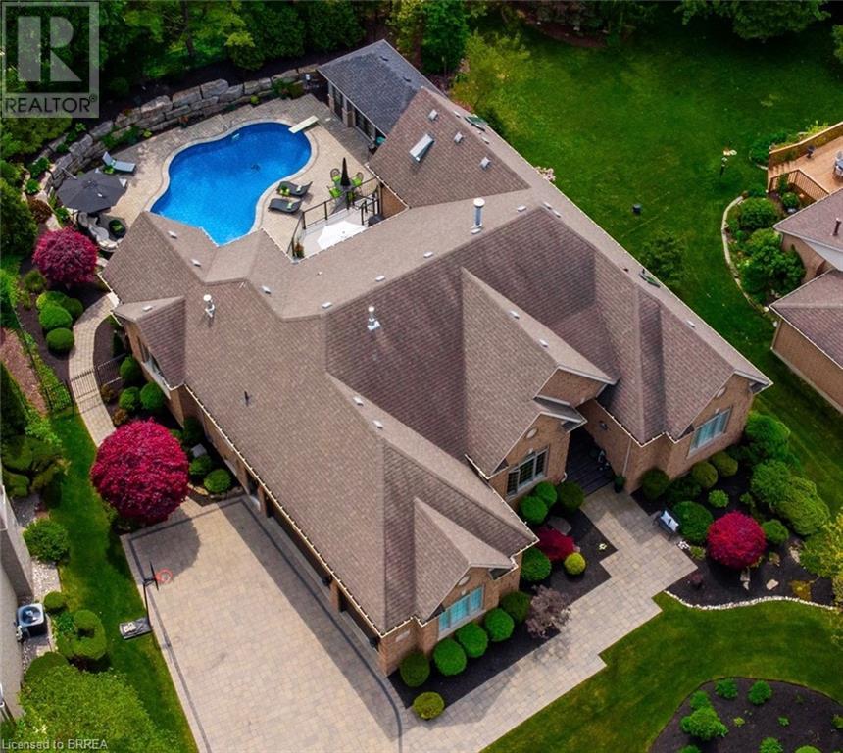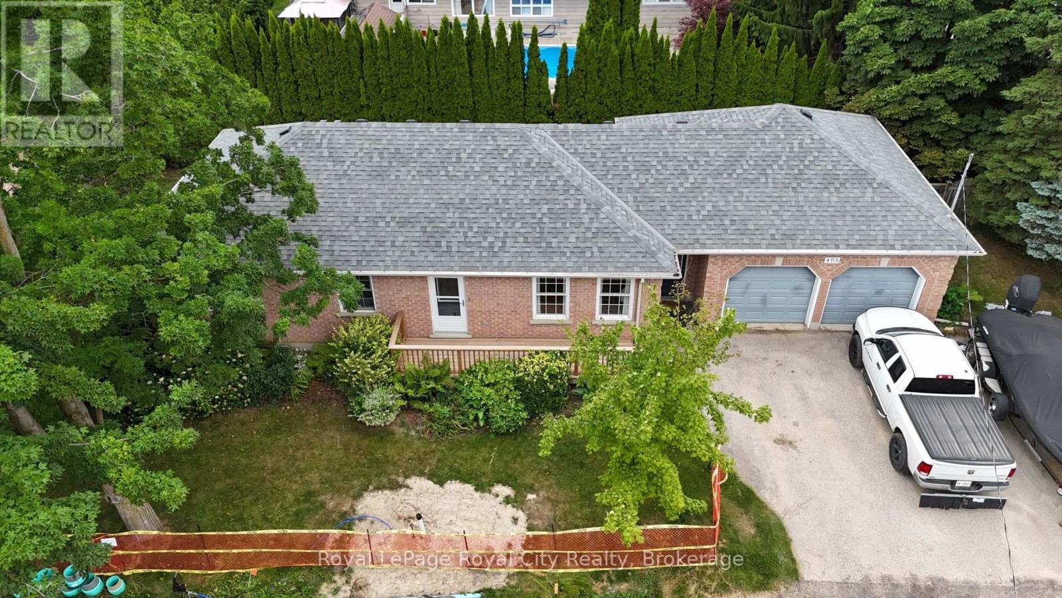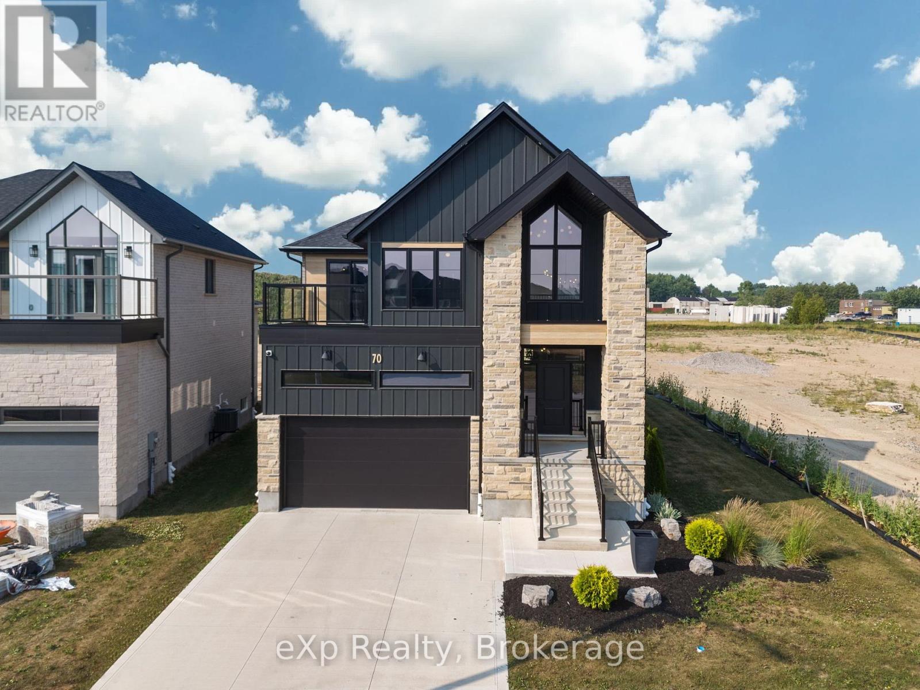75 St. Andrews Drive
Brantford, Ontario
Prestigous Ava Heights Location steps to Brantford Golf & Country Club is this custom all brick ranch on 107' wide lot with full 2 storey walkout basement across back & full 2 storey on west side of home featuring 5,350 sq ft of elegant living space w/ 5 bedrooms, 3.5 baths, newer 10 car stone driveway, professionally landscaped front & back w/a private backyard resort like oasis featuring a heated salt water inground pool, heated pool cabana, wet bar w/granite, fridge, tv, change room, large enclave of boulders w/landscape lighting, lots of patio lounge areas along w/covered patio area & large deck off of kitchen, custom double front entry doors leads you into a stone 2 sided gas fireplace, 10' ceilings on main level, formal living room & dining room w/large windows, custom crown mouldings, butler's pantry leads to large open concept eat-in kitchen to main floor family room w/wall to wall windows, built-in wall speakers for music, centre island, built in appliances, granite counters, family room with stone wall to wall fireplace, mn floor 2pc bath & laundry room that leads to attached 3 car heated garage w/car lift so can fit 4 cars,walk down to lower level from garage, newly insulated garage attic & new garage doors & openers, master bedroom with his & hers walk-in closets, large ensuite bath w/cathedral ceilings w/2 skylights that open, 2 other main floor bedrooms with jack n jill new 4pc bath & walk-in closet & another new skylight that opens, circular stairs & wall leads you to an entertainers dream newly finished w/large games room w/pool table, wet stone bar w/granite counters, theatre room w/ 85 new tv & built-in entertainment unit, gas stone fireplace, large 2 storey windows overlooking yard & pool, surround sound system, gym area with patio doors, full 4pc bathroom w/large shower & corner tub,2 more bedrms all on main level, ideal inalaw suite, 3 sets of patio doors, central air/vac, steps to bike trails, Grand River, Vendor Take Back Financing Available. (id:50976)
5 Bedroom
4 Bathroom
5,350 ft2
Century 21 Heritage House Ltd



