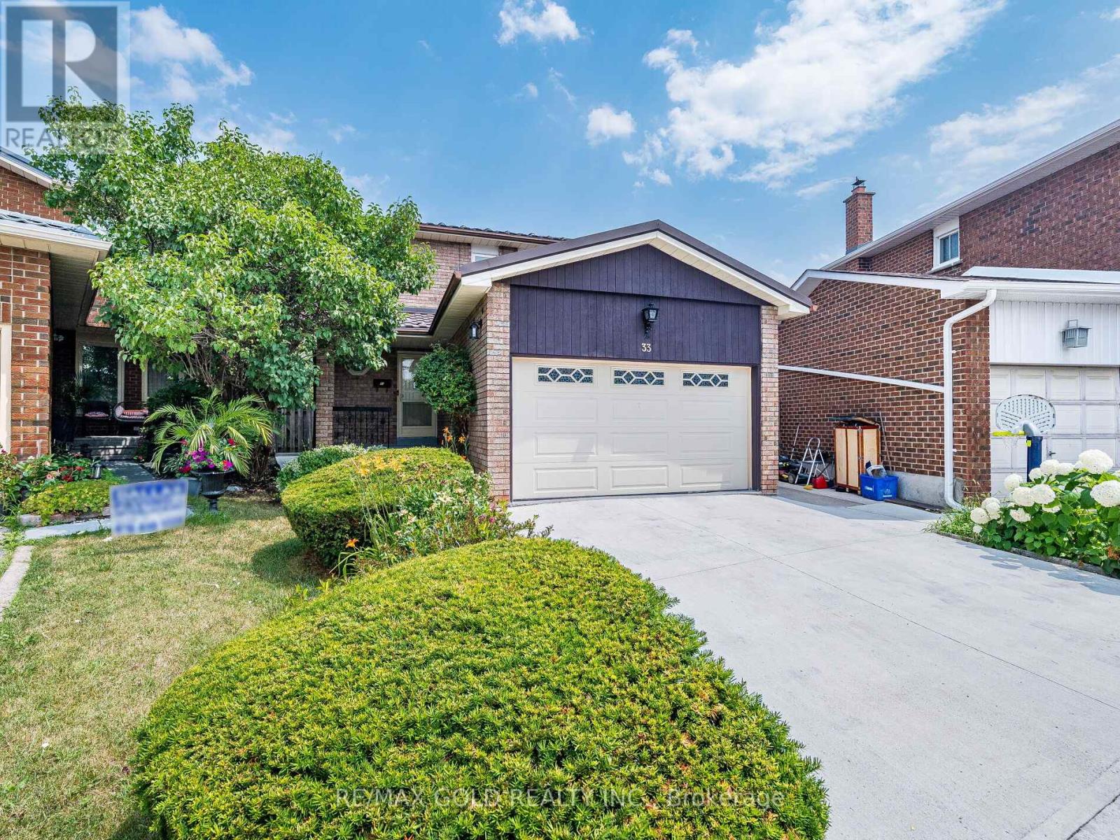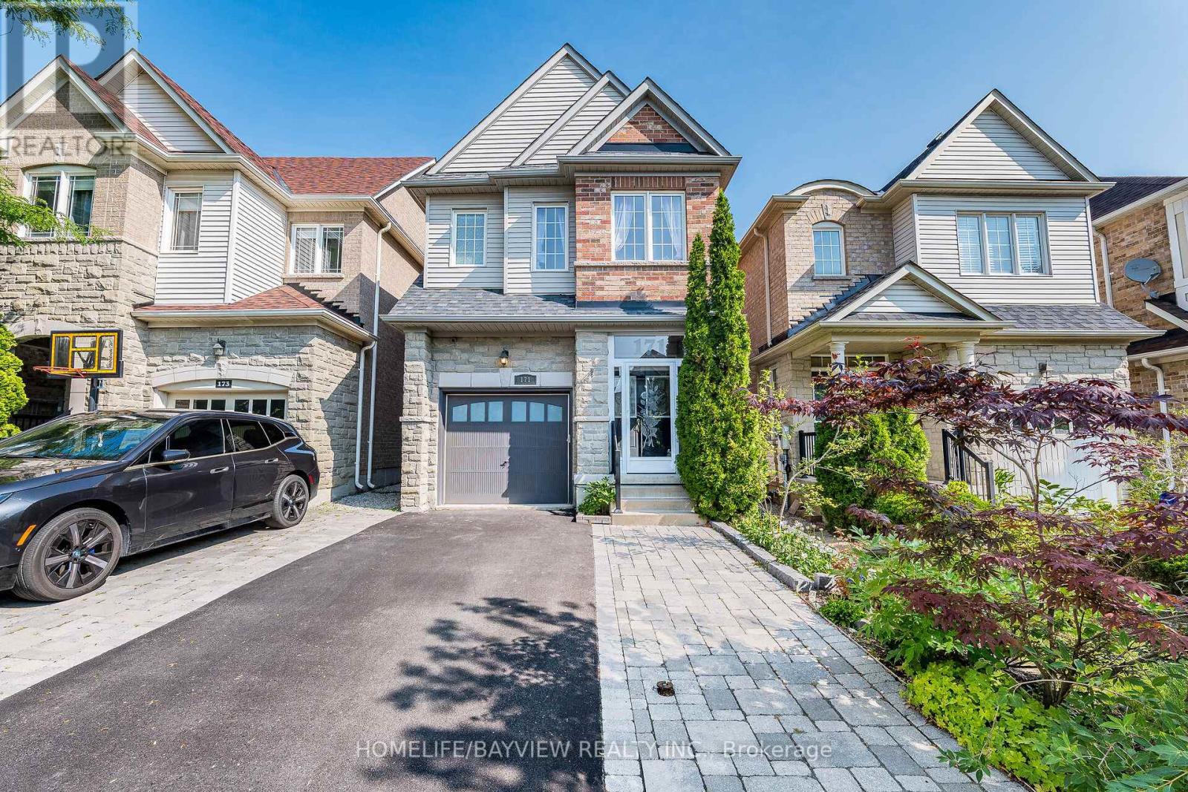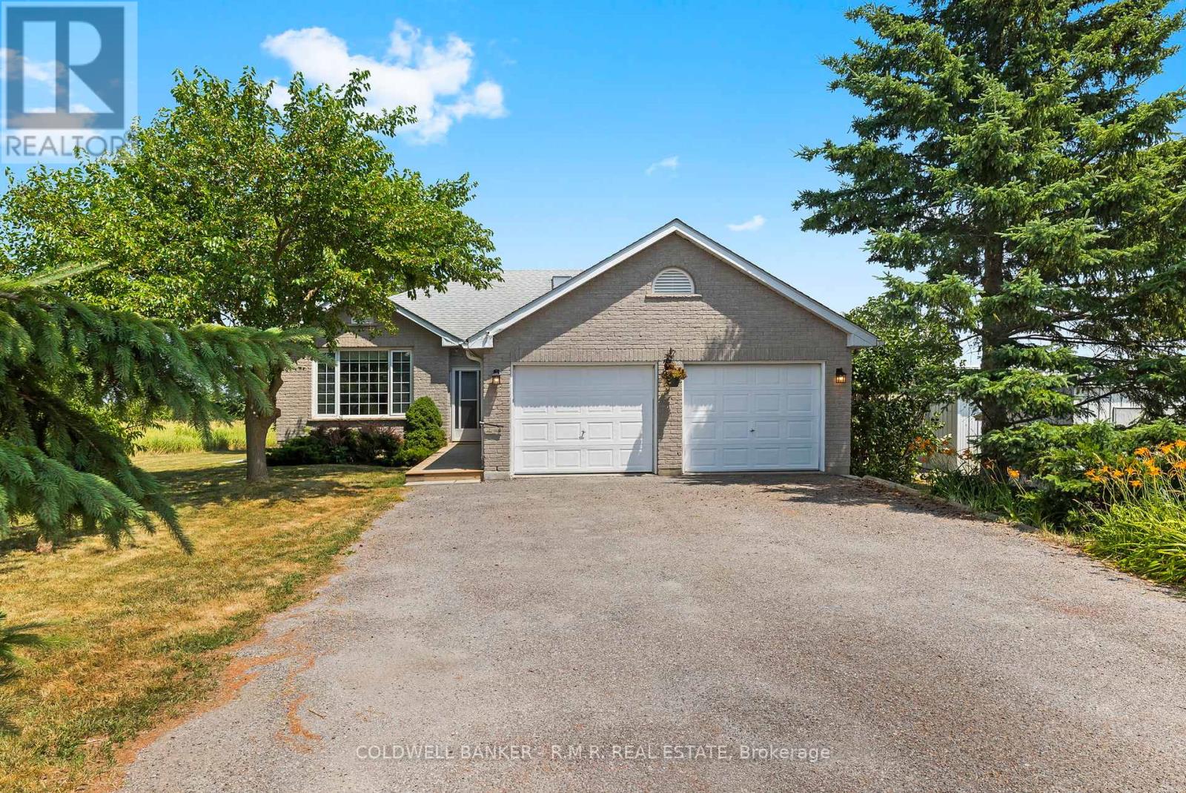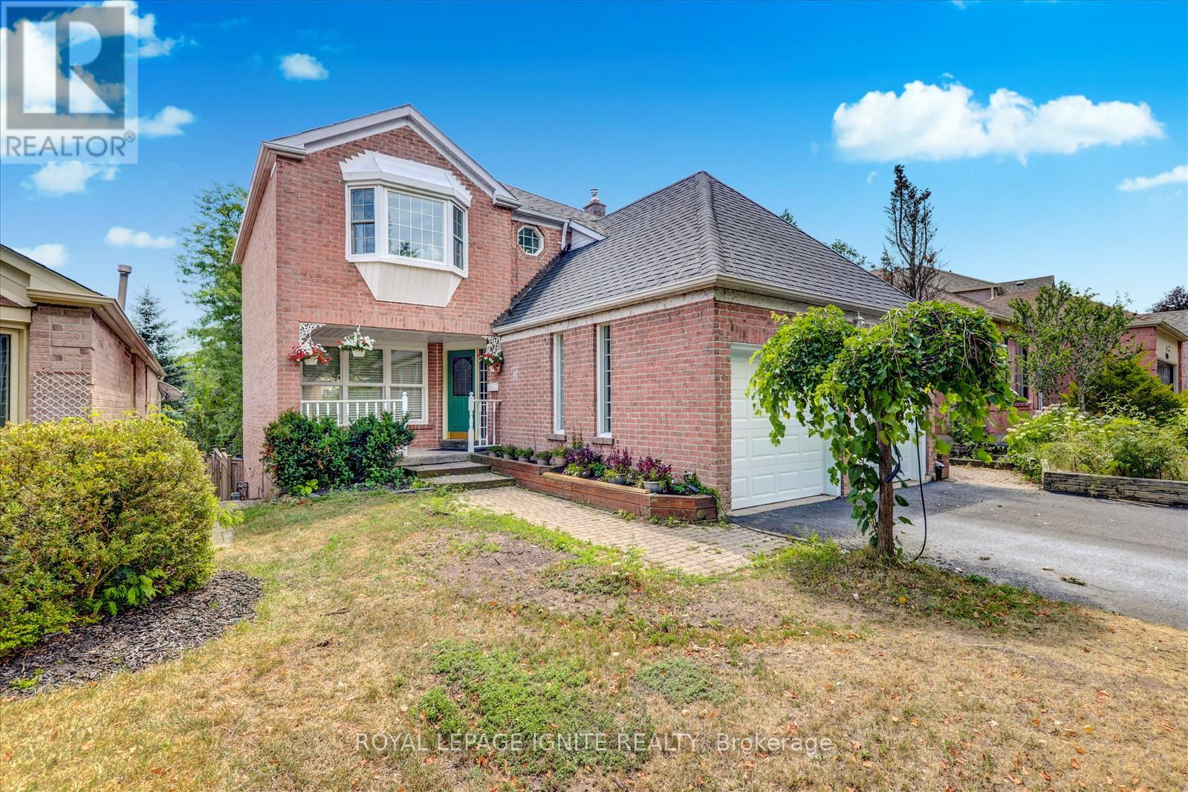171 Carrier Crescent
Vaughan, Ontario
The home is located in Patterson Thornberry Woods, a prestigious neighborhood. This detached property offers nearly 2,800 square feet of living space, with approximately 2,000 square feet above grade. It features high-end upgrades, including modern flooring, 9-foot smooth ceilings on the main level, custom moldings, and hardwood floors throughout. The main floor has been renovated with fresh paint, refinished kitchen cabinets, new flooring, modern elegant stairs, and updated lighting throughout. The gourmet chefs kitchen is equipped with brand-new stainless steel appliances (oven, dishwasher, microwave), tall cabinets, granite countertops, and a separate breakfast area. The home boasts a spacious eat-in area overlooking the family room and a fully interlocked backyard with a new gazebo and swing bench, offering additional privacy with a bamboo fence. The upper level includes generously sized bedrooms with custom-made wardrobes, and a spacious primary bedroom featuring a luxurious 5-piece en-suite bathroom with a built-in stereo tub and a convenient full laundry room. The recently finished basement offers an L-shaped recreation room, a gym/den, a separate bedroom, a full bathroom, and a storage room. Major mechanical updates include a new roof and a brand-new owned (not rented) water heater. The garage includes a private driveway with parking for three vehicles. This home is situated in a highly desirable, family-friendly neighborhood close to top-rated schools, public transportation, parks, and shopping. (id:50976)
4 Bedroom
4 Bathroom
1,500 - 2,000 ft2
Homelife/bayview Realty Inc.















