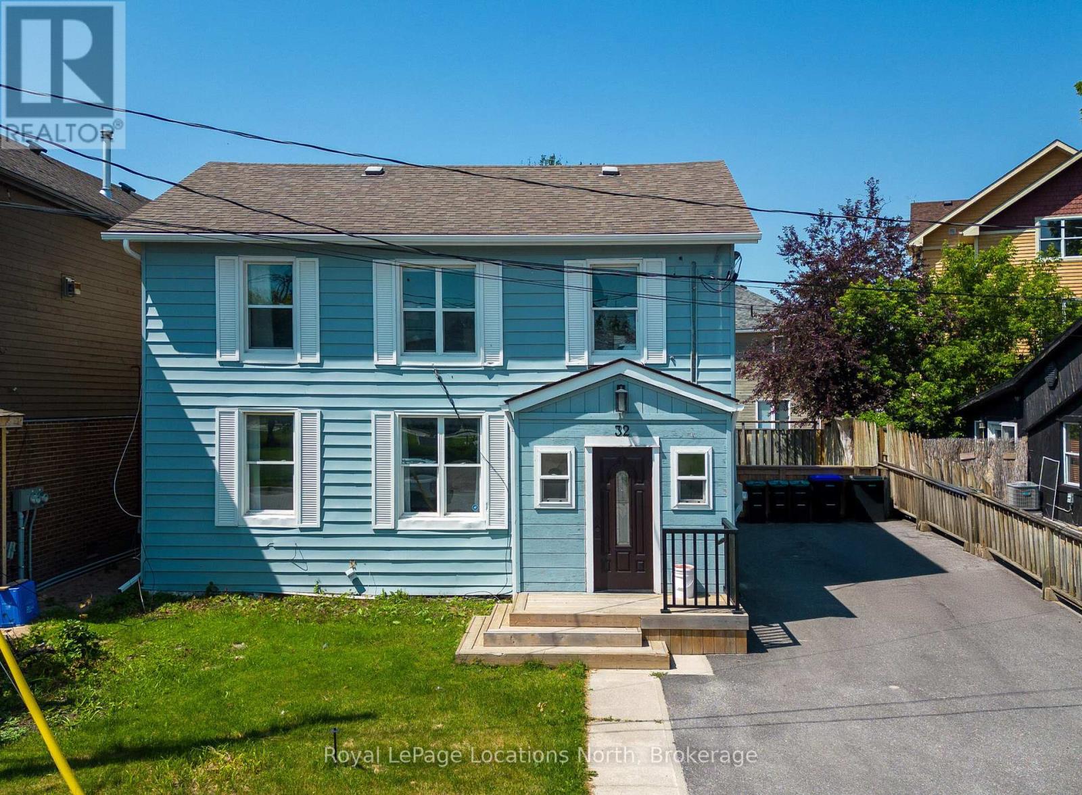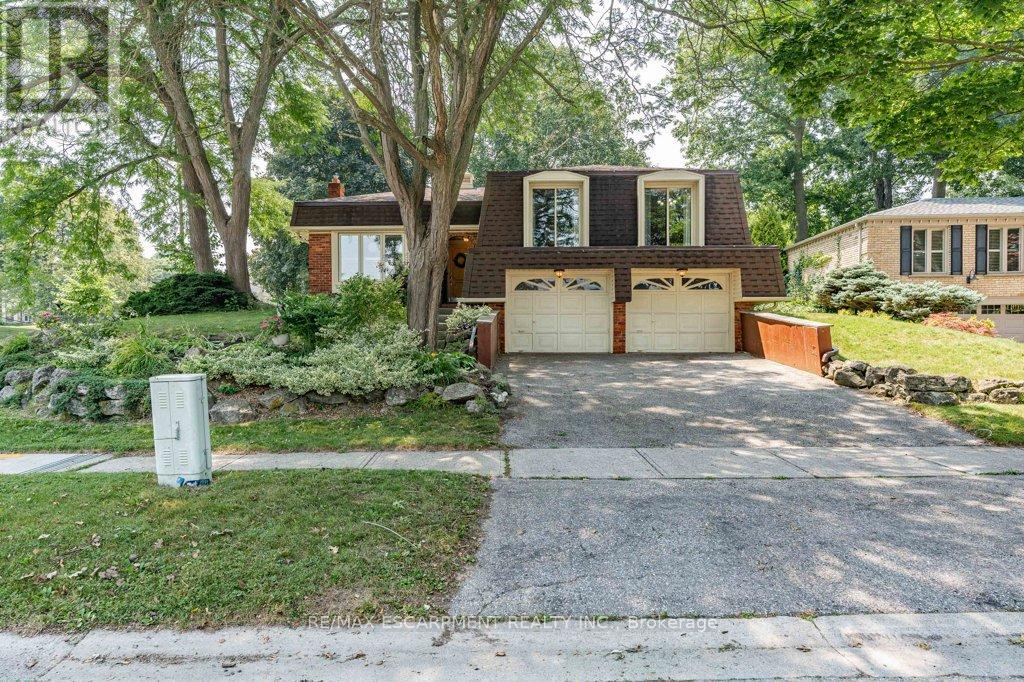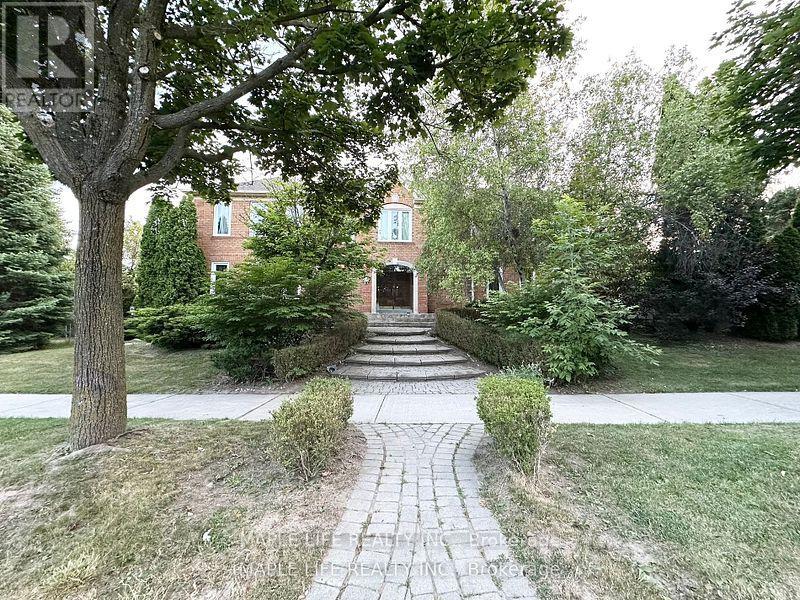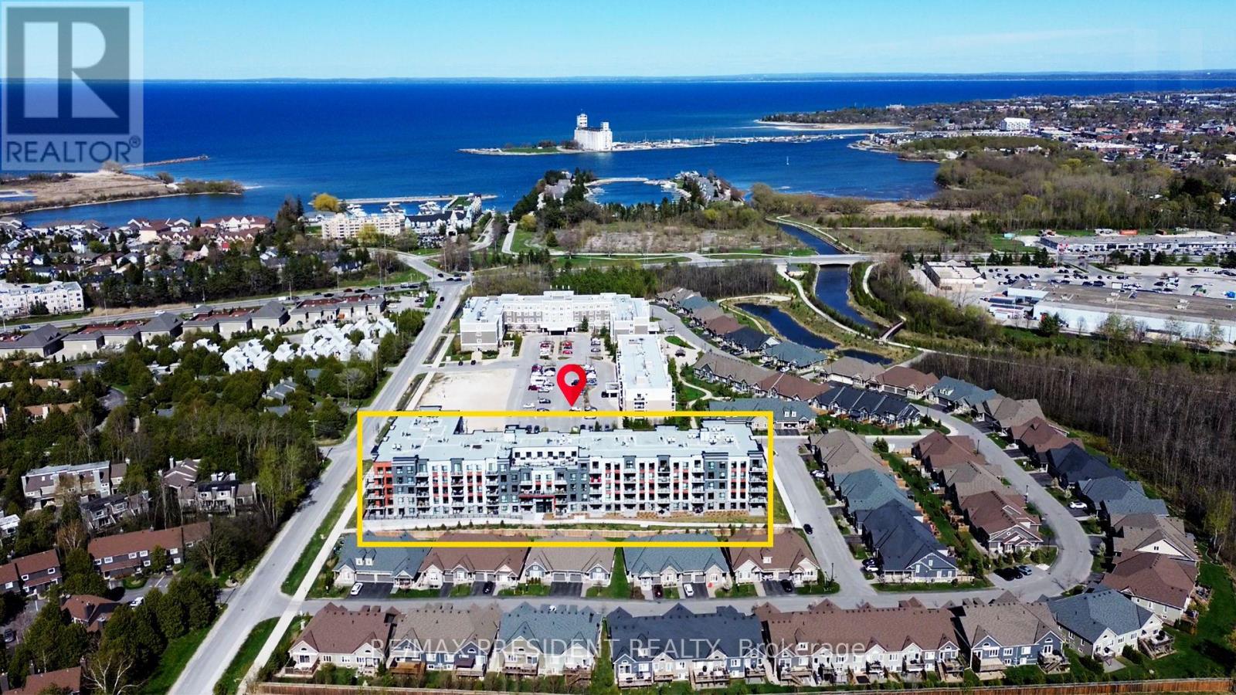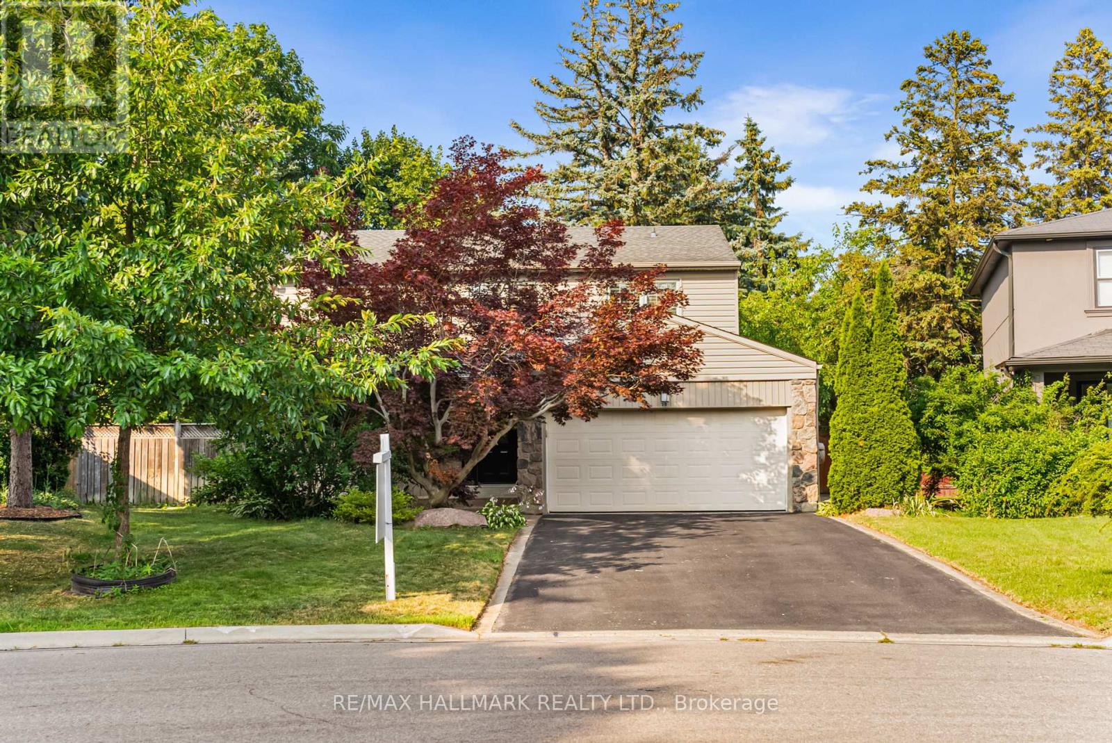11 Fairchild Avenue
Toronto, Ontario
Original owner of over 50 years, well cared for and loved home! 2700 sqft home, very spacious with large rooms, and a 3rd bedroom so large there is room to add 2nd Ensuite! Kitchen was updated years ago, with Built-in Appliances, Pantry, roll-out countertop, Garbage Bin Roll Out, Pot Drawers, and Granite Countertops. Resin Composite Decking Overlooking Private Greenbelt. Interlock front courtyard. This home offers excellent transit options, including 5 min walk to finch subway, and quick access to major highways. Its surrounded by a variety of schools in the area as well as beautiful parks, green spaces, shopping centers, restaurants and other amenities are all just minutes away, Whether your looking to move right in, renovate to your taste, or upgrade over time, this home offers a solid foundation with the space and layout to make it your own. This is a rare opportunity to own a spacious and versatile property in one of GTA's most sought-after neighbourhoods. Move in and enjoy everything this vibrant, family-friendly community has to offer. New Roof 2018, New Windows 2010, Gazebo with Curtains, Shed, 4K full colour day and night with audio-6 Cameras and Ring, Side Door, WIFI Thermostat, Cedar Closet Upstairs Hallway, Hardwood Underneath Broadloom. All Light Fixtures and Fans, All Window Coverings, All Bedroom Organizers, Humidifier, Air Cleaner, Furnace, and Air Conditioning 2013, Water Back-up Valve in Cantina, Water drainage from Flat Roof, Gutter Guards, Above Grade Basement Windows, 25 Cubic Foot Fridge, Double Oven, New Cook Top (Aug/24), Dishwasher, Large Cantina, 2nd Fridge and Freezer Chest in Basement. (id:50976)
5 Bedroom
4 Bathroom
2,500 - 3,000 ft2
Royal LePage Maximum Realty



