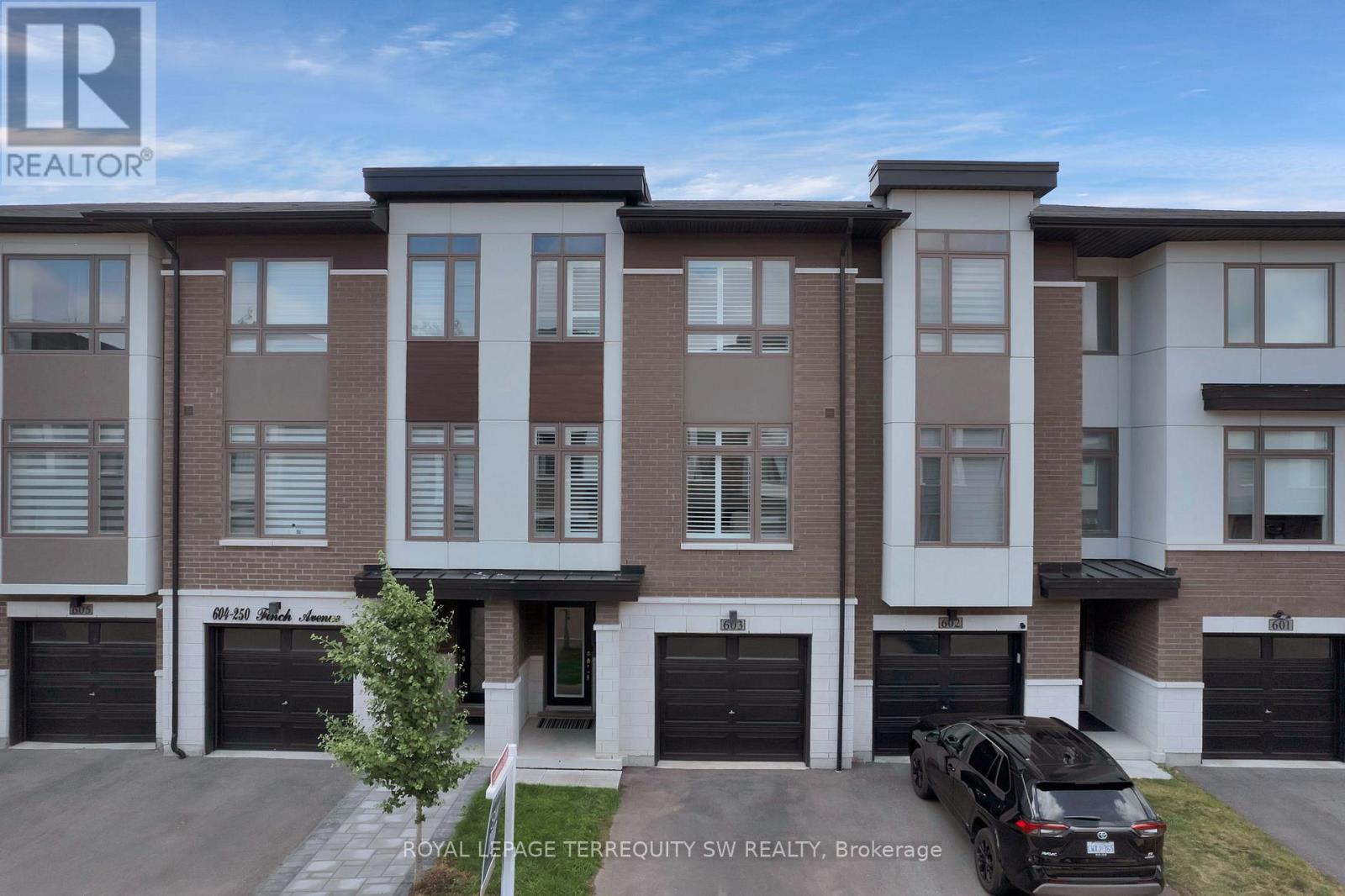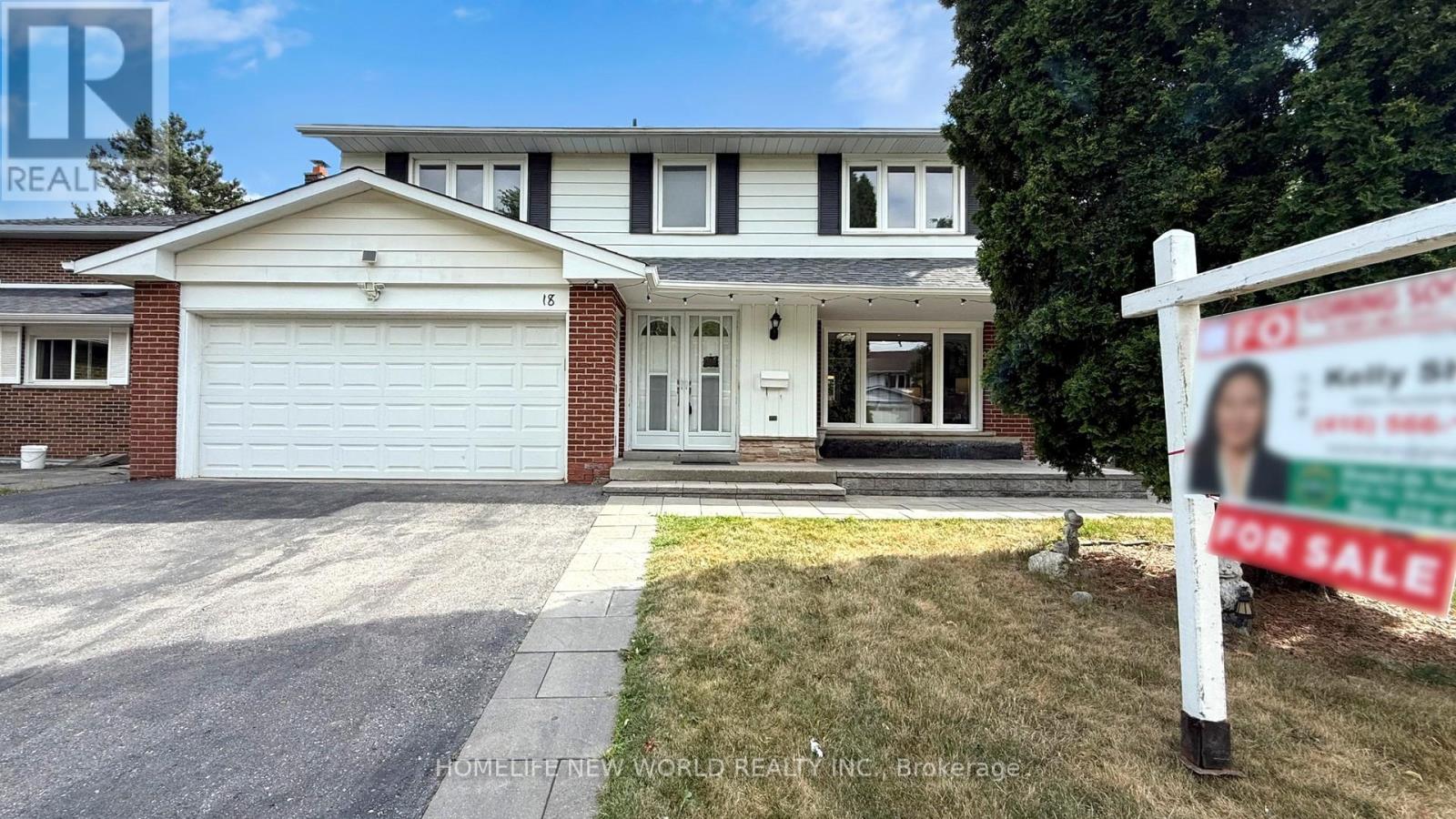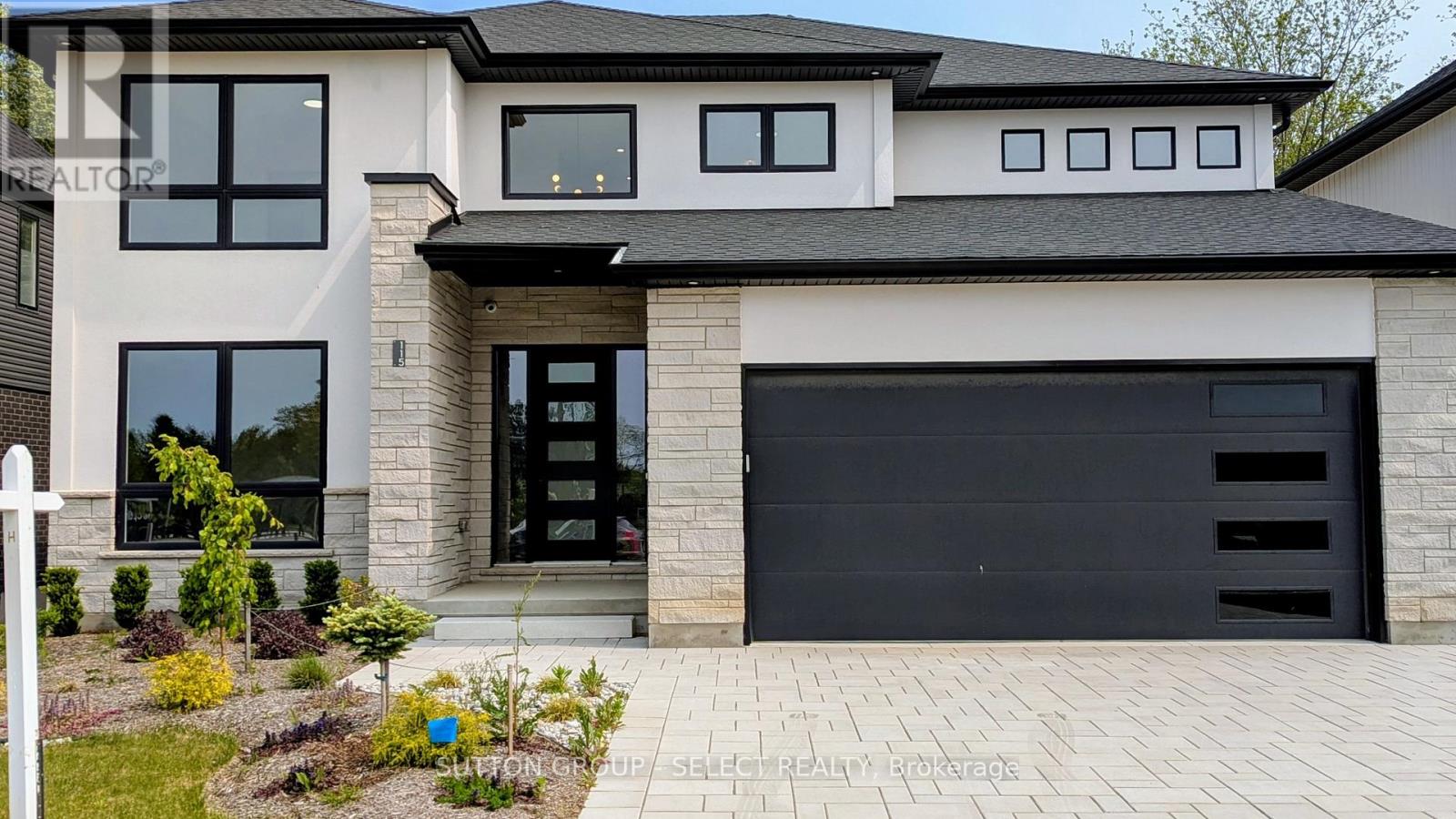325 - 32 Stadium Road
Toronto, Ontario
Live, work, and play by the water at South Beach Marina Townhomes! Welcome to this rare, completely renovated, end-unit gem offering over 1,100 sq ft of stylish, sun-drenched living in one of Toronto's most coveted waterfront communities. This beautifully renovated 2-bedroom, 2-bathroom town blends modern design with lakeside tranquility, presenting a meticulously renovated, modern Scandinavian masterpiece from top to bottom, redefining luxury with premium white oak engineered hardwood floors, a bespoke white oak staircase and railings, exquisite imported Italian terrazzo tiles, designer plumbing and light fixtures throughout, and a sophisticated stone fireplace surround. The chef-inspired kitchen boasts fully custom Shaker style cabinetry, sleek stone counters, herringbone tile backsplash, premium stainless steel appliances including a full-size French door fridge, GE Modern Cooktop, and high-end front-load stacked washer and dryer, all perfectly tailored for the modern urban lifestyle. Retreat to your spacious primary suite featuring his and hers closets and a spa-like ensuite with a double vanity and luxurious finishes. Natural light pours through every level with soaring 9-ft ceilings and large windows, leading to a private rooftop terrace, over 250 sq ft of outdoor bliss ideal for BBQs, chardonnay sipping, sailboat watching or stargazing. Step out your door to the waterfront trail for endless outdoor activities amidst parks, marinas, and breathtaking lake views. The location is unparalleled: steps to yacht clubs, Loblaws, LCBO, Farm Boy, the financial district, and even the island airport, plus direct LRT access to Union Station. Rarely does a unit of this caliber become available; it's genuinely one of the nicest in the complex, offering the lifestyle upgrade you've been waiting for! (id:50976)
2 Bedroom
2 Bathroom
1,000 - 1,199 ft2
RE/MAX Professionals Inc.















