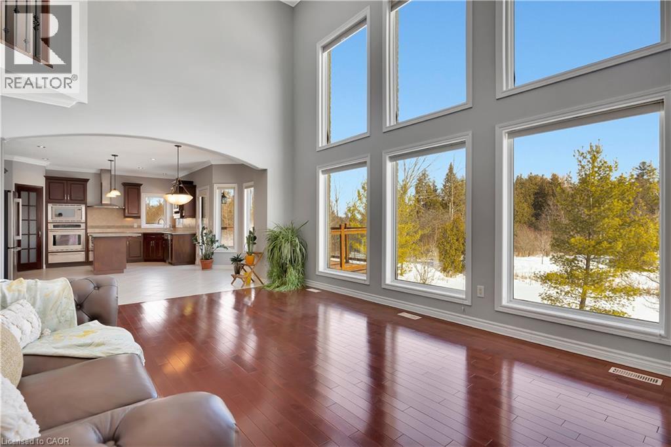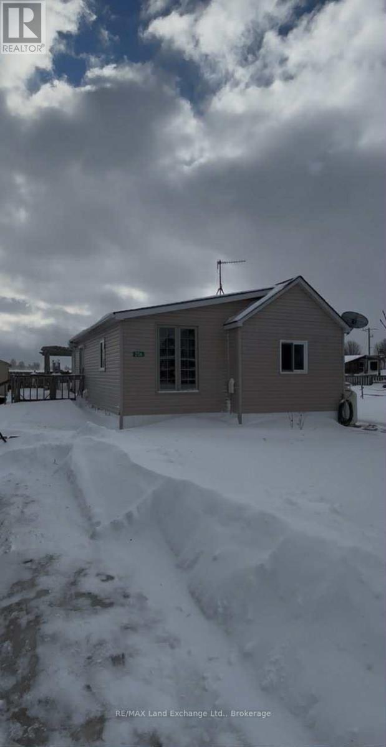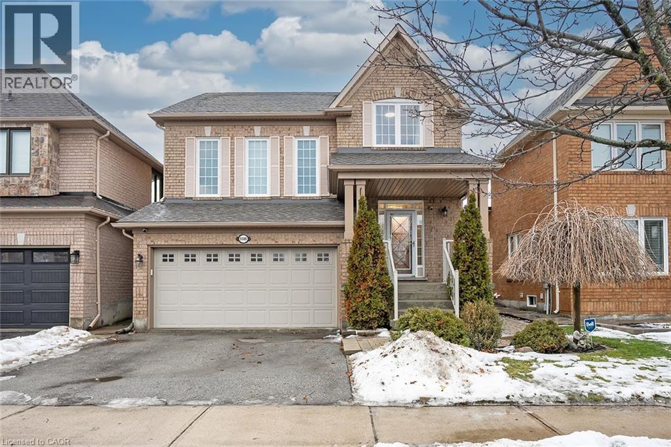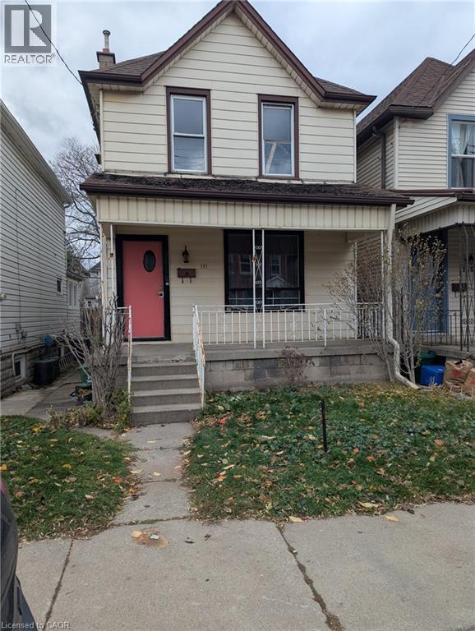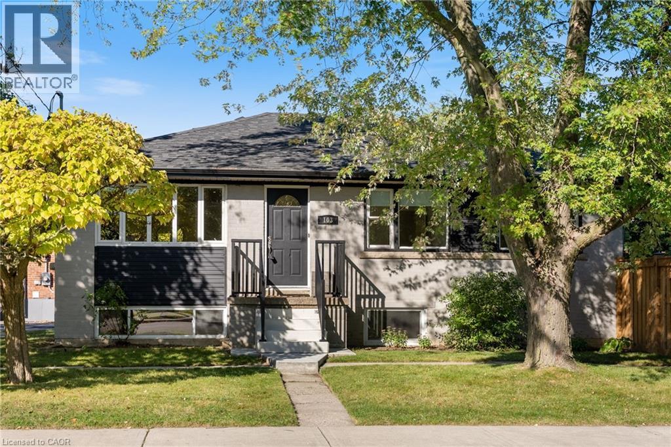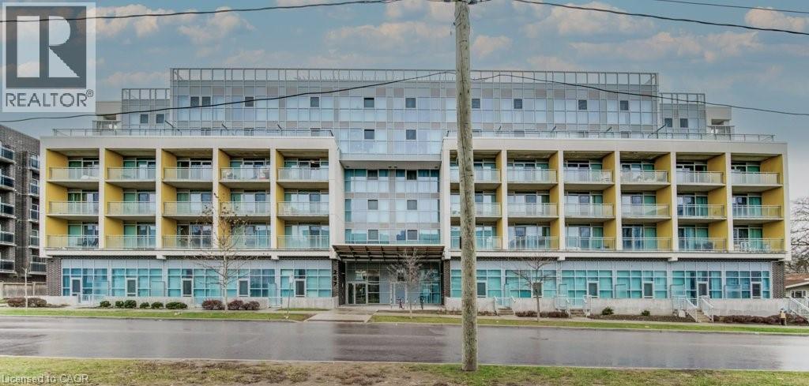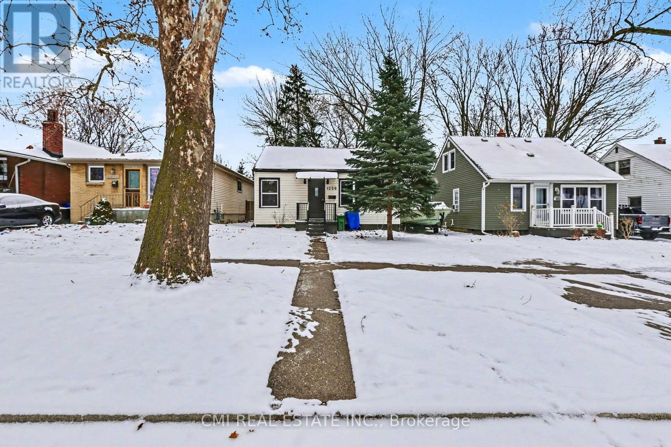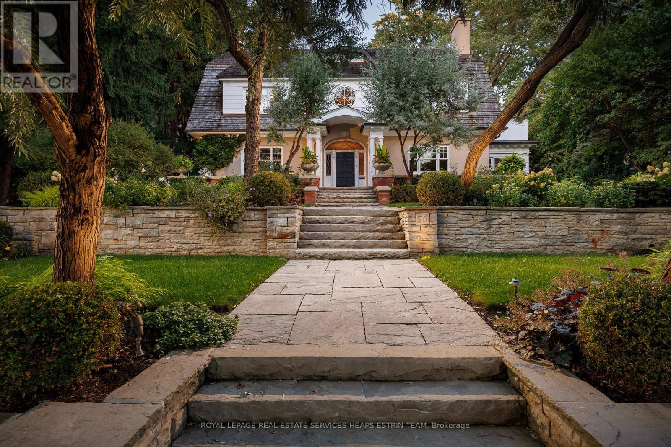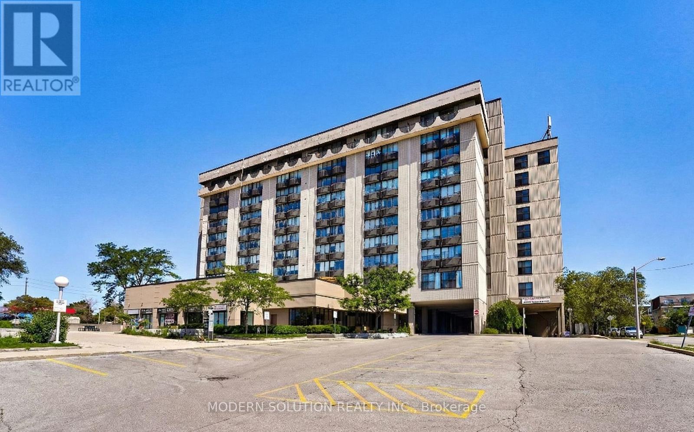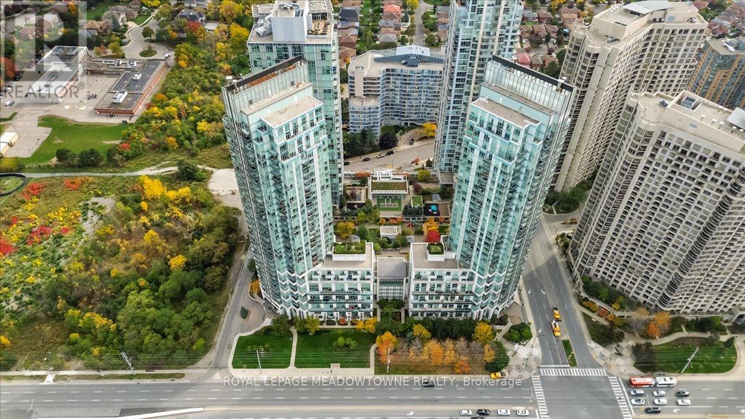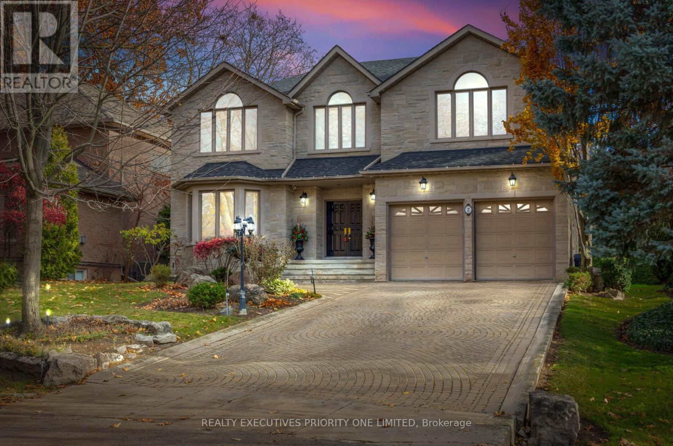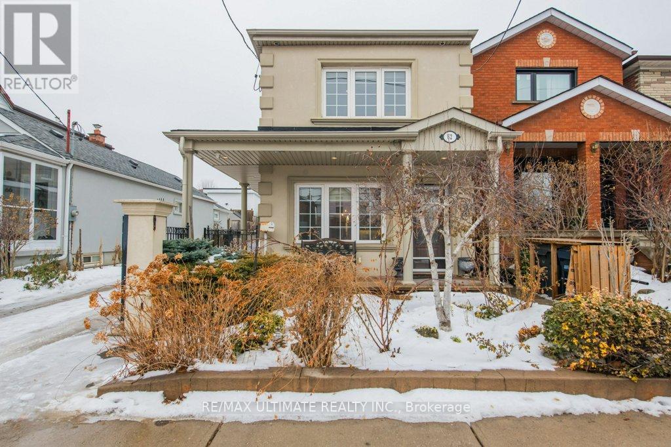75 Queen Street
Guelph, Ontario
A landmark estate in St. George's Park. Privately set on one of Guelph's most prestigious streets, 75 Queen Street is a legacy residence of rare scale and architectural significance. This fully reimagined Dutch Colonial estate sits elevated on an 89 x 264-foot lot, surrounded by professionally designed grounds that have been meticulously cultivated and maintained for over 25 years. The exterior offers resort-quality living, with a saltwater pool, wood-burning fireplace, outdoor shower, and dedicated pool bathroom, framed by mature trees and layered stonework. The sense of privacy and serenity is immediate. Inside, the home spans over 5,700 square feet of finished space and follows a classic centre-hall plan with gracious flow and custom detail throughout. The main level includes a grand great room, formal dining room, glass-enclosed sunroom, chef's kitchen with granite surfaces and premium appliances, and a private office. Upstairs, the primary suite features two fireplaces, a walk-in closet, a five-piece ensuite, and a private balcony with hot tub. The third floor offers additional bedrooms, a large family room with wet bar, and elevated views of the gardens and city skyline. The fully finished lower level includes radiant heated floors, a home theatre, cigar lounge with ventilation, wine cellar, kitchenette, and full laundry. A detached garage and separate outbuilding provide parking for four vehicles, a sauna, a full bath, and two upper lofts that are ideal for guest accommodation, a studio, or a wellness retreat. In total, there is parking for 14 vehicles. All buildings are security-monitored and equipped with heat sensors, ensuring peace of mind and enhanced safety throughout the estate. Just steps to St. George's Park and within walking distance to downtown, the GO Station, and top schools, this property presents a rare opportunity to own one of Guelph's most iconic estates. Timeless, private, and built without compromise. (id:50976)
5 Bedroom
7 Bathroom
5,000 - 100,000 ft2
Royal LePage Real Estate Services Heaps Estrin Team
Royal LePage Royal City Realty



