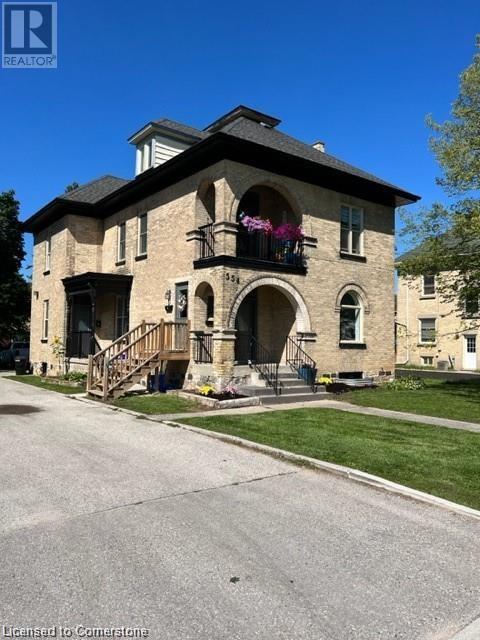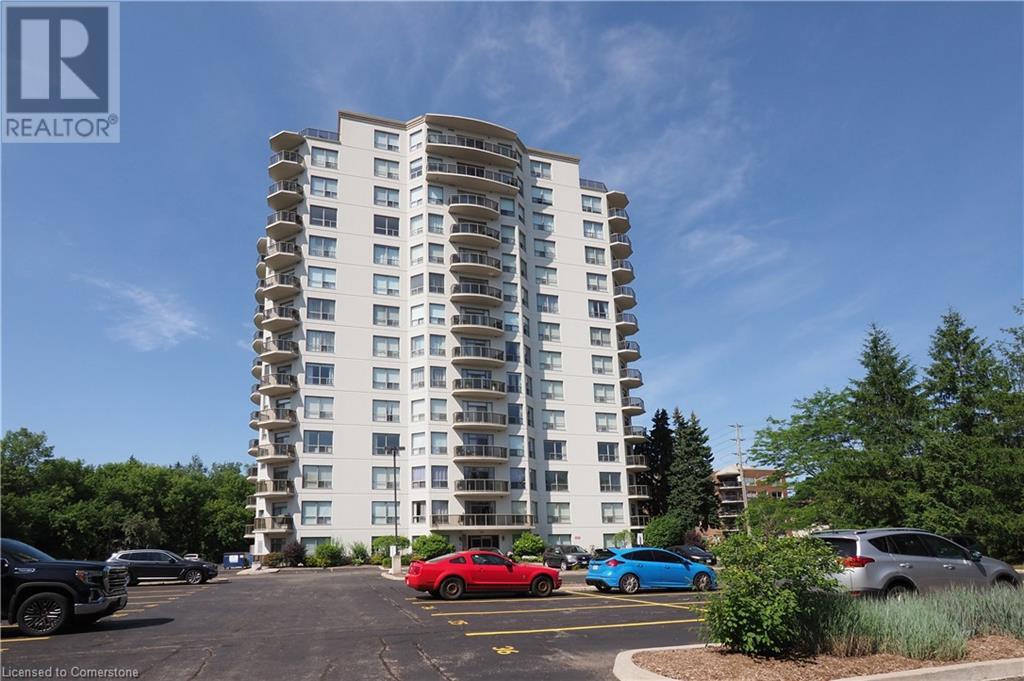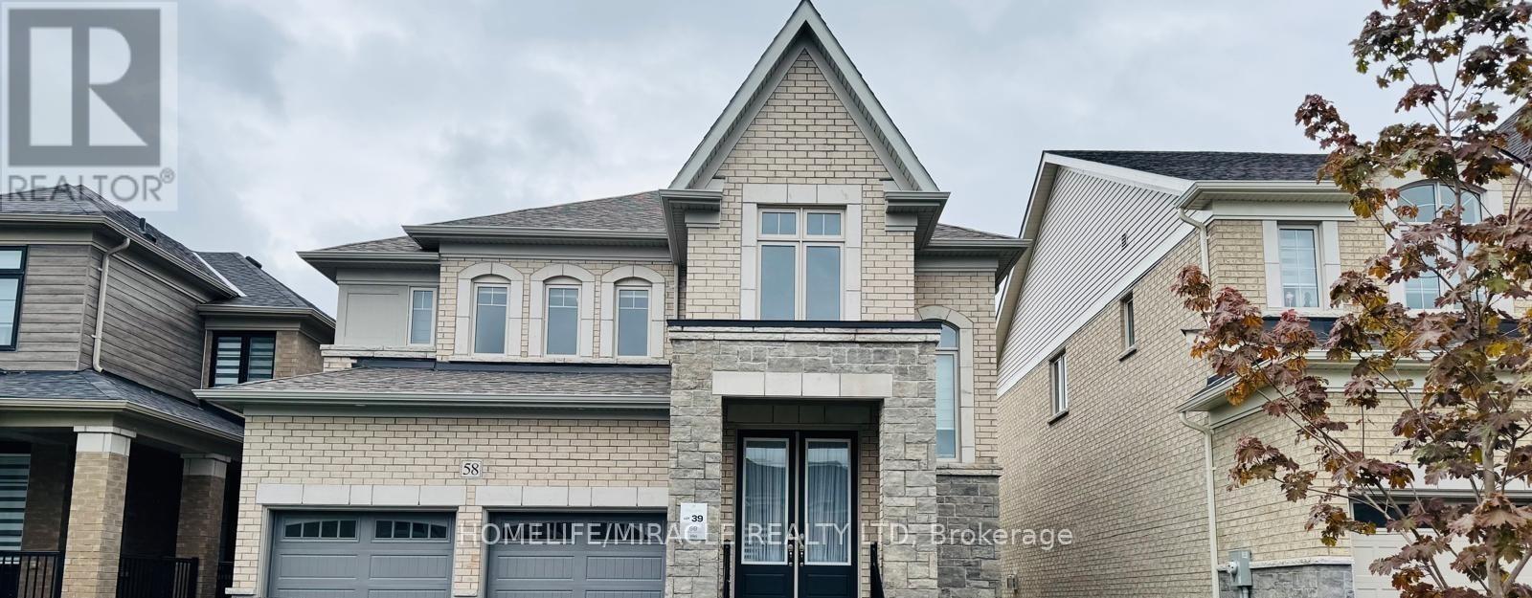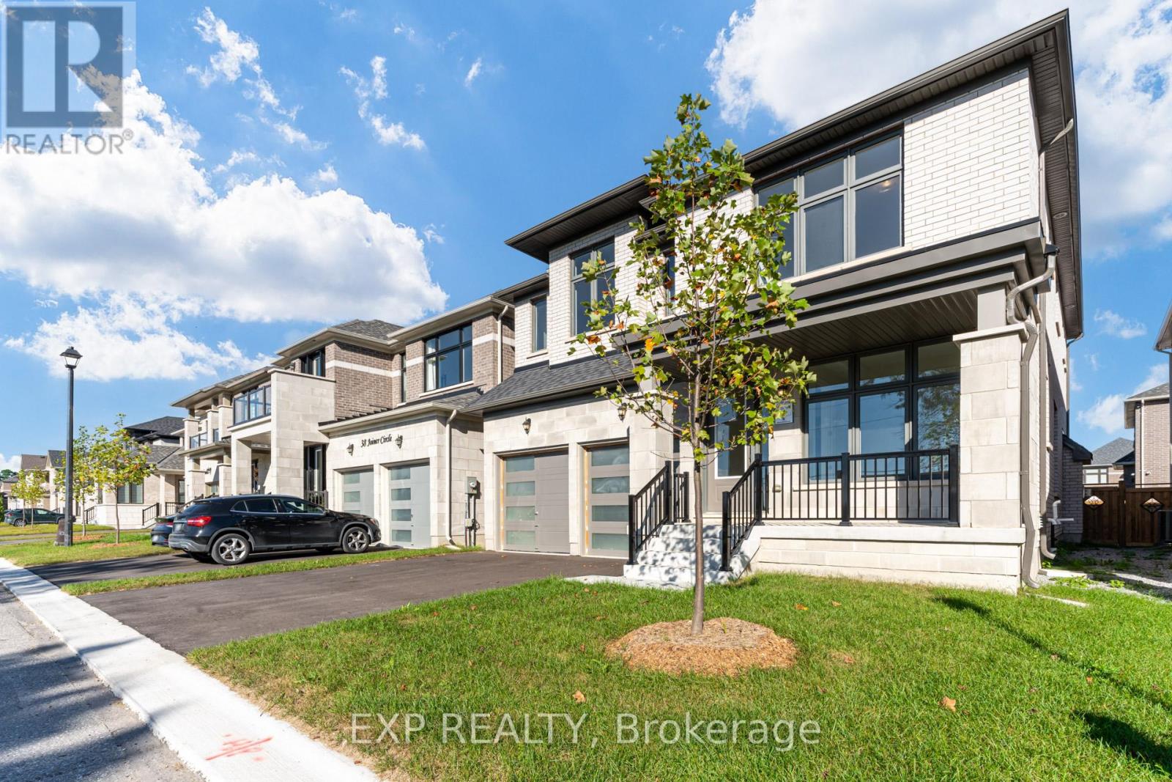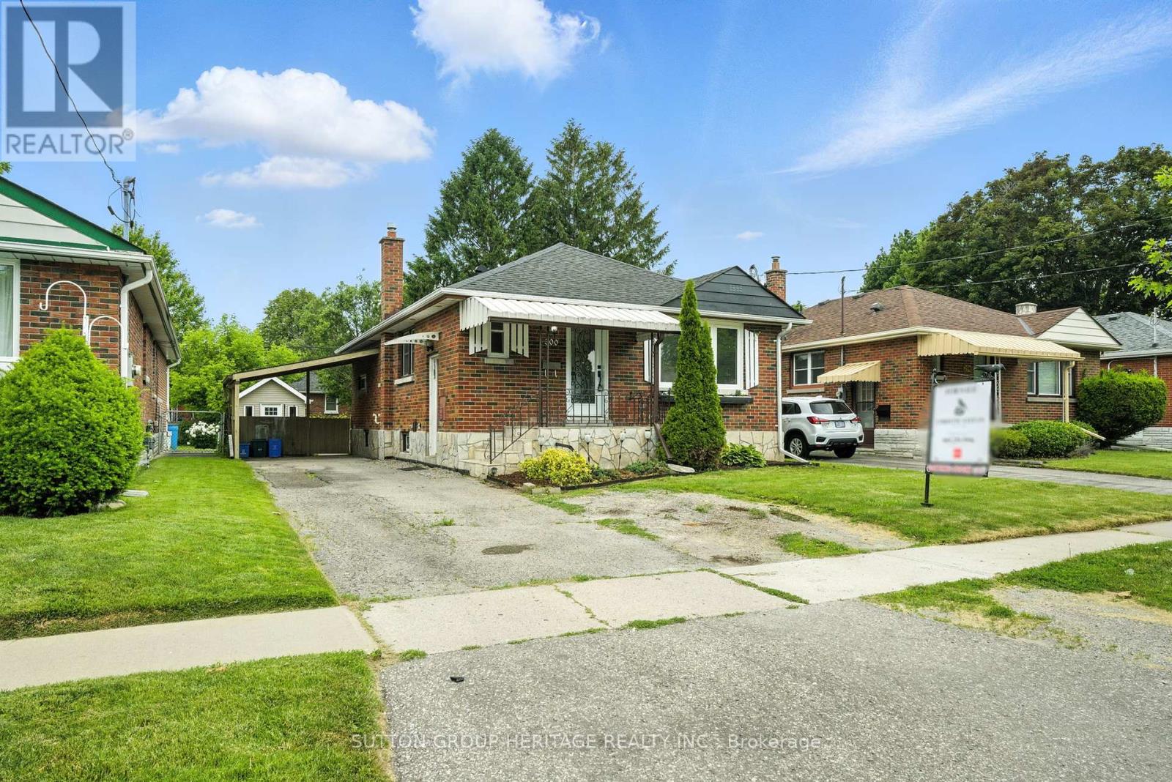58 Sandhill Crescent
Adjala-Tosorontio, Ontario
Welcome to 58 Sandhill Crescent, a beautifully crafted, less-than-a-year-old Detached home located in the prestigious Colgan Crossing community by Tribute Communities. This elegant 4-bedroom, 4-bathroom residence offers 2,616 sq ft of modern living space on a premium east-facing lot with no sidewalk. Designed with comfort and style in mind, the home features soaring 9' smooth ceilings , engineered hardwood flooring, an oak staircase with iron pickets, and a bright, open-concept layout perfect for families. The modern kitchen boasts extended cabinetry, a pantry, and a convenient chef's desk, flowing seamlessly into spacious living and dining areas. Each bedroom includes direct access to a bathroom, ideal for privacy and convenience. Additional highlights include a double-car garage with private driveway, and an unfinished basement ready for your personal touch. Located in a peaceful natural setting, this home is just 5 minutes to Tottenham, 17 minutes to New Tecumseth, 24 minutes to Nobleton, 25 minutes to Caledon, 35 minutes to Newmarket, 40 minutes to Brampton, 41 minutes to Vaughan, 43 minutes to Pearson Airport, and 50 minutes to Richmond Hill. Enjoy the best of both worldsserene country living with quick access to the GTA and surrounding town (id:50976)
4 Bedroom
4 Bathroom
2,500 - 3,000 ft2
Homelife/miracle Realty Ltd



