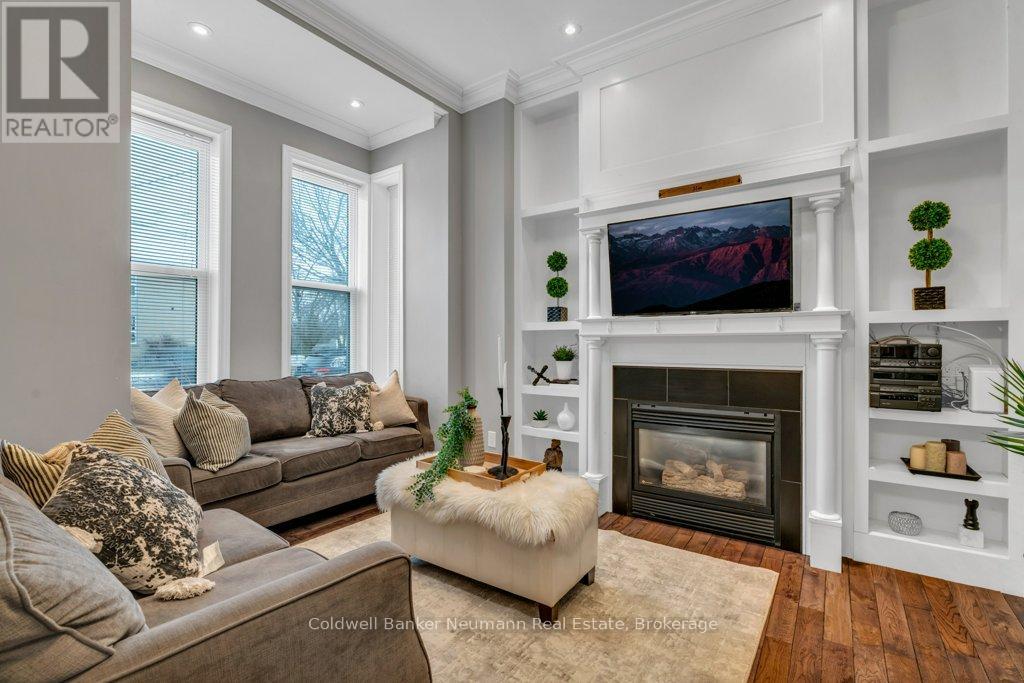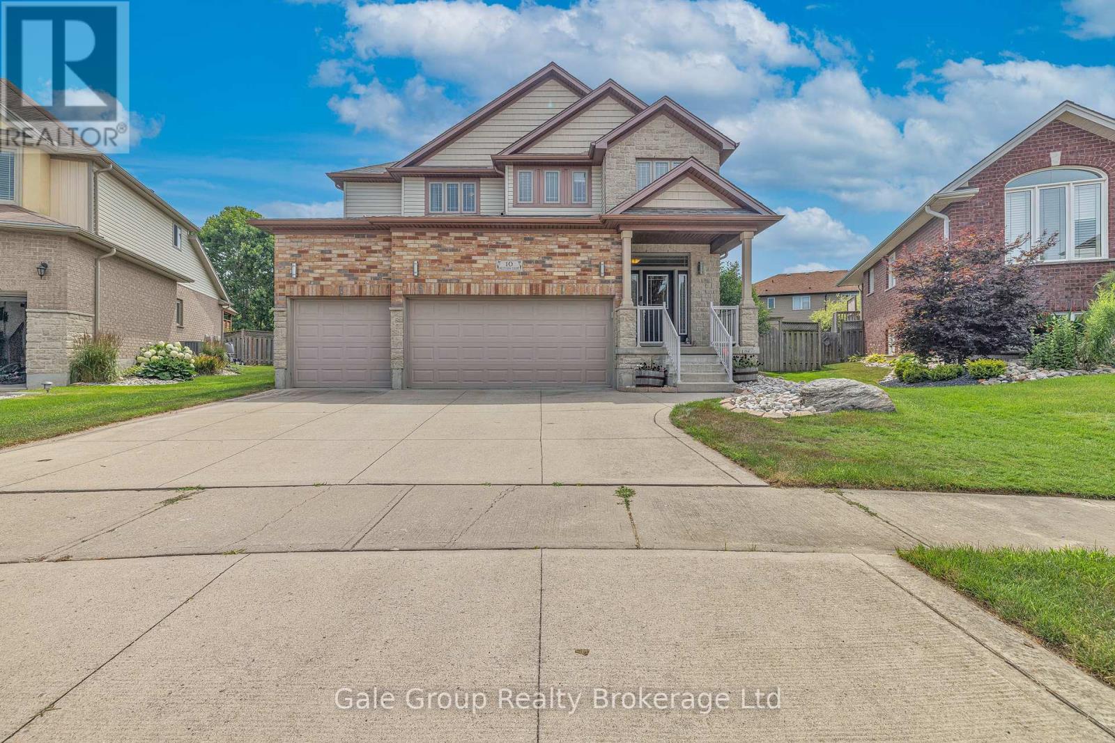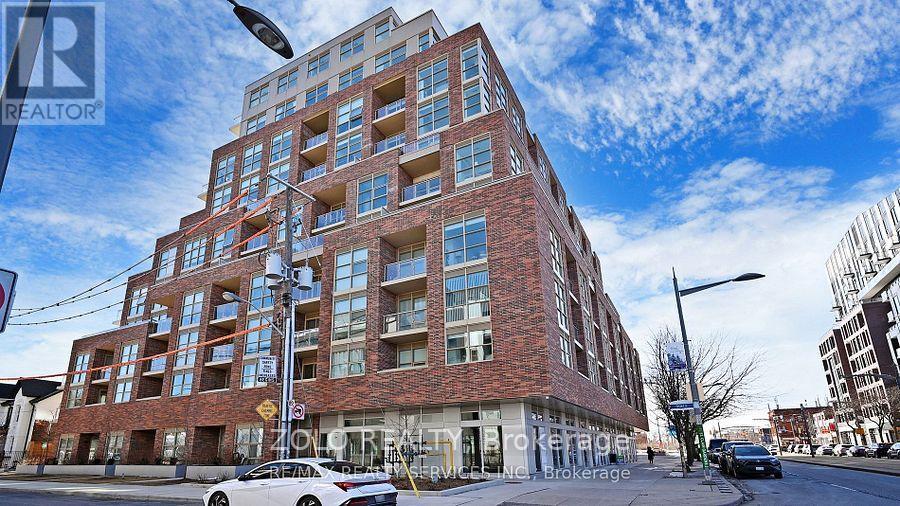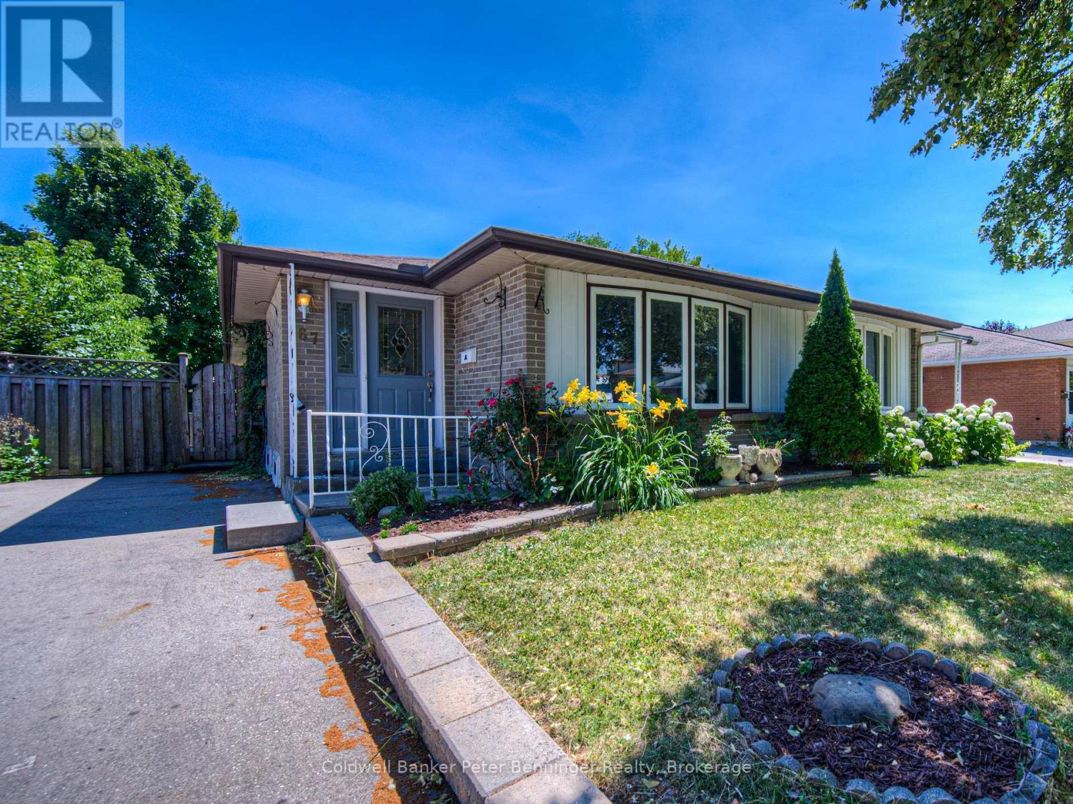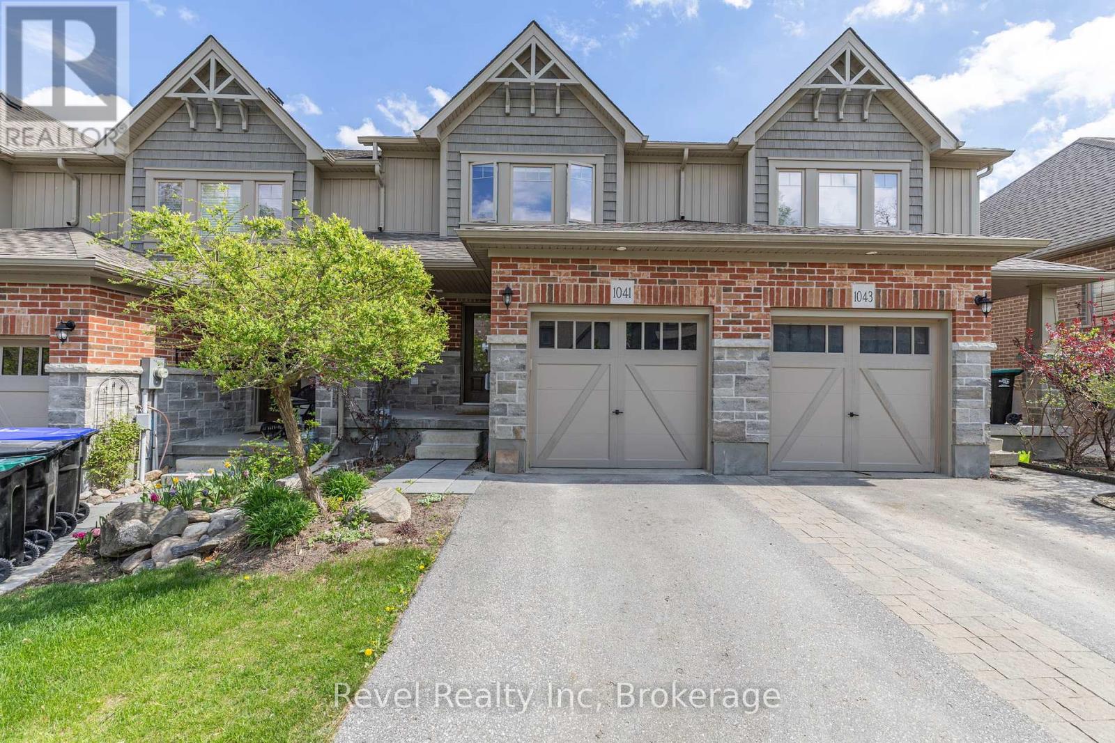10 Westview Court
Woodstock, Ontario
Gorgeous 2-storey home that offers the perfect blend of luxury, comfort, and functionality for todays modern family. Boasting 4 generous bedrooms, 4.5 bathrooms, and a fully finished basement, this home delivers ample space for both everyday living and stylish entertaining. Step inside to discover an open-concept main floor flooded with natural light, featuring a seamless flow between the grand living room with an 18' ceiling, dining area, and expansive kitchen, perfect for hosting family gatherings or cozy evenings in. The kitchen is complete with newer appliances (, abundant cabinetry, and a large island ideal for meal prep or casual dining. The laundry is also on the main floor with the washer and dryer purchased in 2025. Upstairs, retreat to the lavish primary suite, complete with a spa-like ensuite and walk-in closet. Each of the additional bedrooms is thoughtfully designed with access to full bathrooms, offering comfort and privacy for everyone. The fully finished basement with 3 pc washroom provides versatile space for a home theatre, gym, office, playroom, or theatre room with endless possibilities to suit your lifestyle. Outside, the extra-large fully fenced backyard is your own private oasis. Enjoy warm summer days in the inground heated saltwater pool with variable speed pump (installed in 2018 with new heater in 2024), unwind in the sun, or entertain on the spacious private patio with decorative privacy blinds. The massive yard also includes a storage shed and a play structure, making it perfect for families of all ages. The roof was updated in 2017 with 50 year shingles. With an attached 3 car garage, you have even more storage space Located in a desirable neighborhood close to schools, parks, trails, and all amenities, this exceptional home truly has everything you need. (id:50976)
4 Bedroom
5 Bathroom
2,000 - 2,500 ft2
Gale Group Realty Brokerage Ltd



