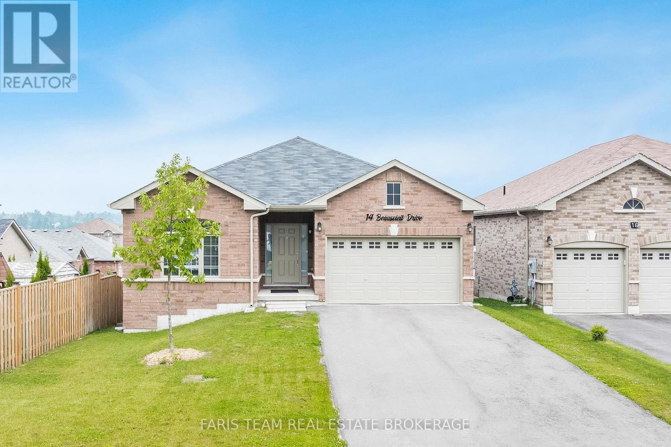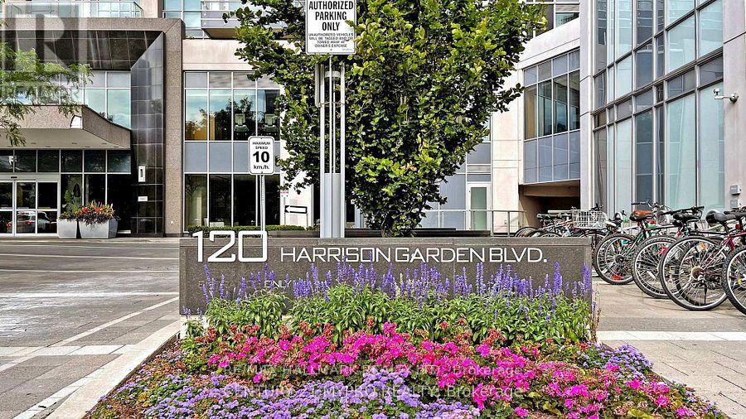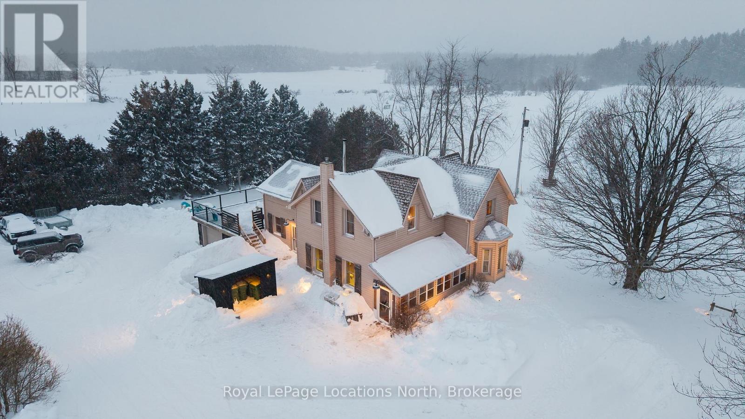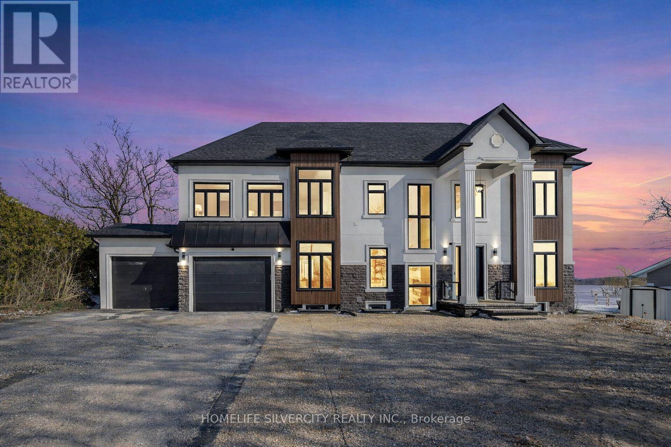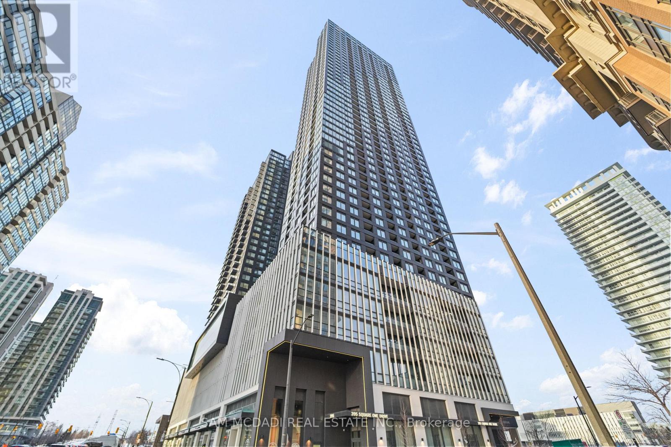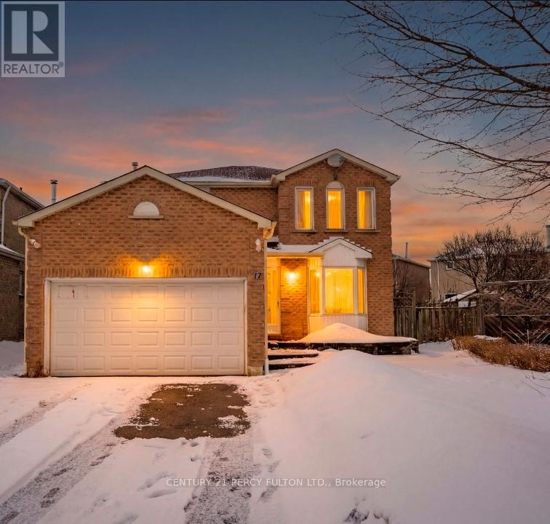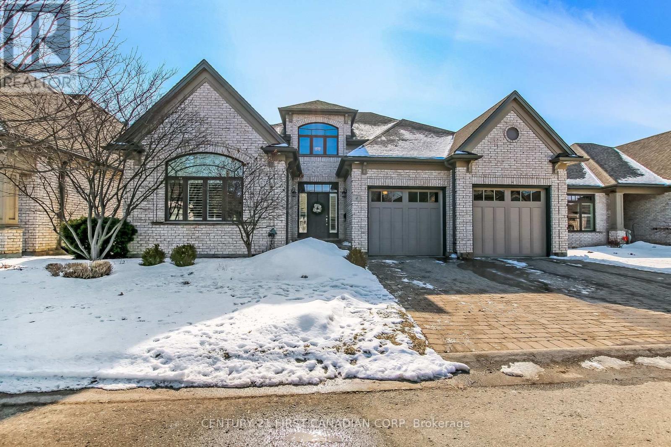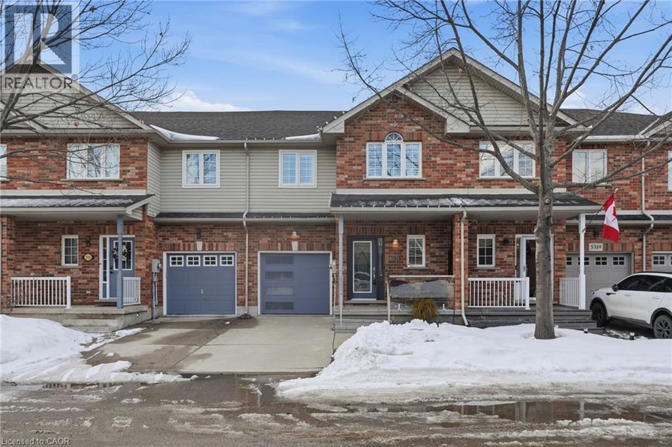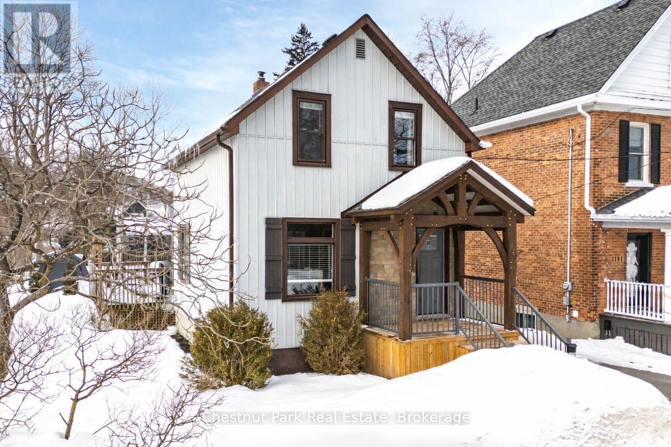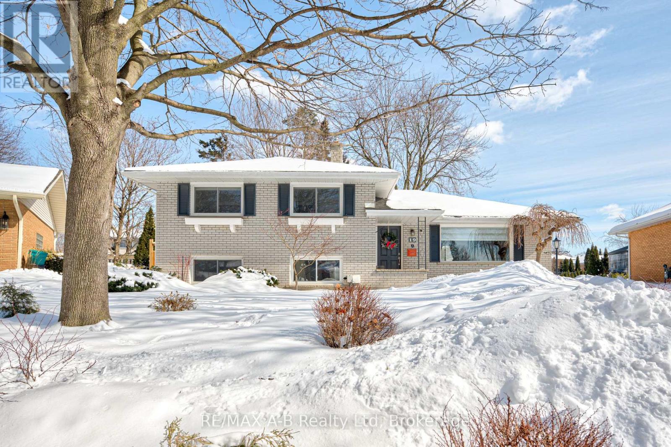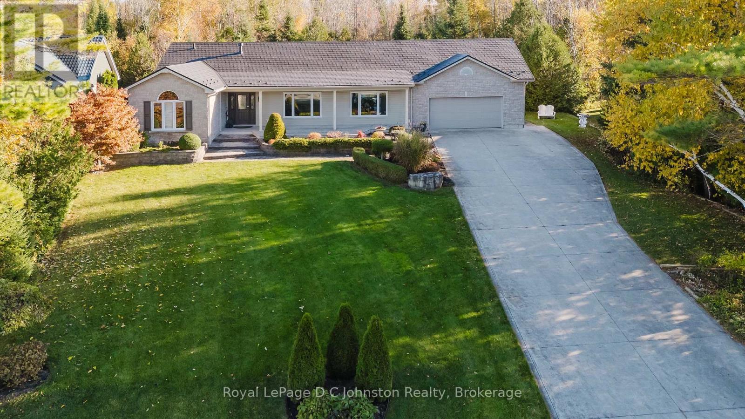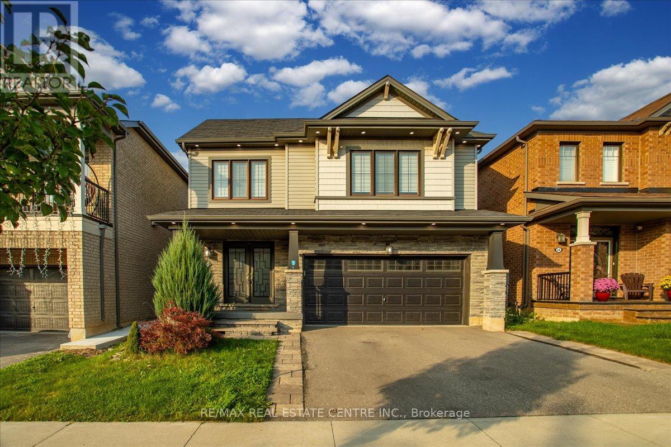3703 - 395 Square One Drive
Mississauga, Ontario
Welcome to this brand new, never-lived-in 2 bedroom, 2 full bathroom residence complete with parking featuring an EV charger and a locker, located in the heart of Mississauga's vibrant Square One District. Designed with both style and functionality in mind, this sun-filled suite offers an efficient open-concept layout with approximately 9-foot ceilings, smooth finished ceilings, and large windows that flood the space with natural light. The contemporary kitchen is thoughtfully appointed with custom European-inspired cabinetry, quartz countertops, integrated under-cabinet lighting, a tile backsplash, and stainless steel appliances, making it ideal for everyday living and entertaining alike. The living and dining areas flow seamlessly to create a welcoming atmosphere, while the bedrooms provide comfortable retreats. Modern bathrooms feature sleek vanities with integrated sinks, frameless mirrors, chrome fixtures, deep soaker tubs or glass-enclosed showers, and full-height tile surrounds. Laminate flooring runs throughout the main living areas, complemented by porcelain and ceramic tile in wet areas. Residents enjoy an exceptional collection of amenities, including a fully equipped fitness centre, rooftop terrace with panoramic views, basketball court, BBQ area, kids' playroom, climbing wall, meditation room, sauna, and 24-hour concierge and security. Steps to Square One Shopping Centre, Sheridan College, Celebration Square, transit hub, GO Transit, and the future LRT, with quick access to Highways 403, 401, and QEW. Move-in ready and impeccably located-an outstanding opportunity for end-users and investors alike. (id:50976)
2 Bedroom
2 Bathroom
800 - 899 ft2
Sam Mcdadi Real Estate Inc.



