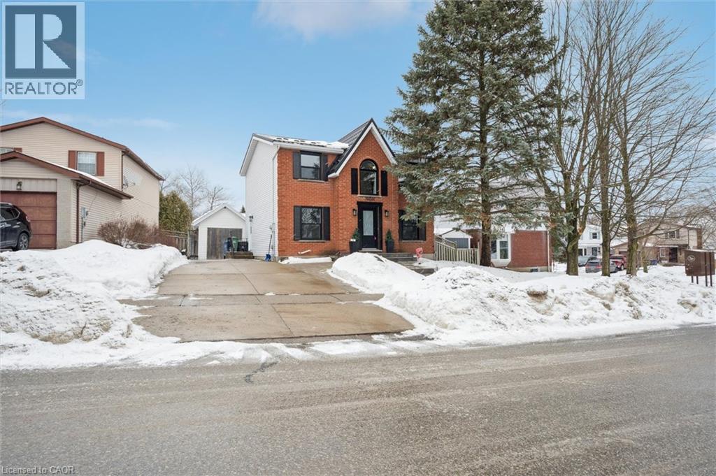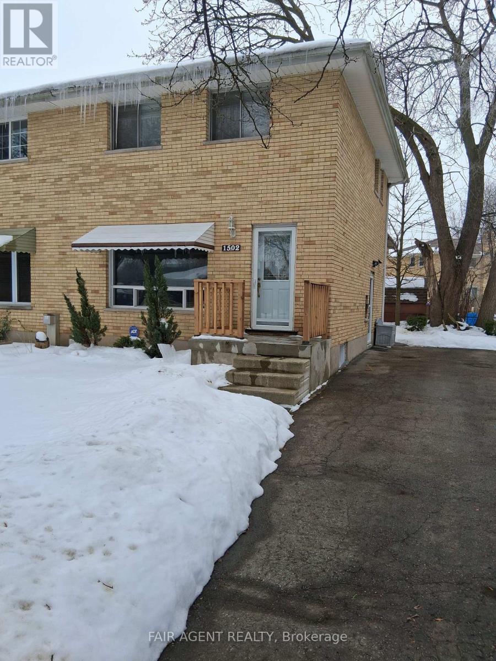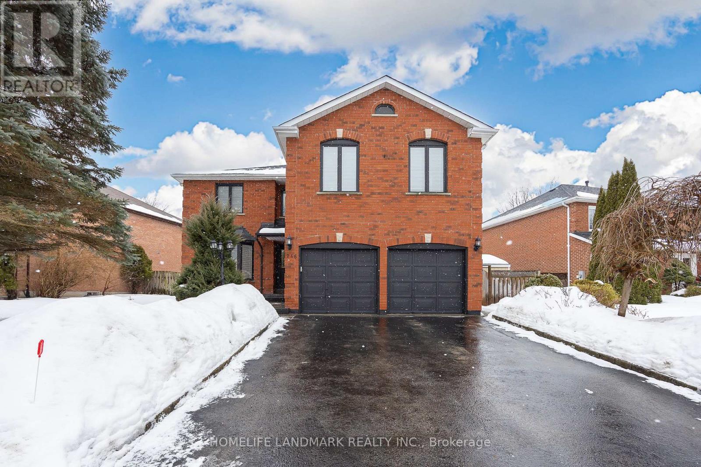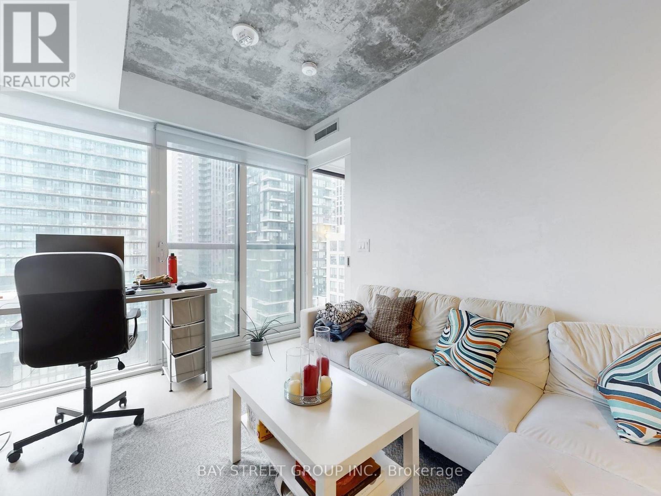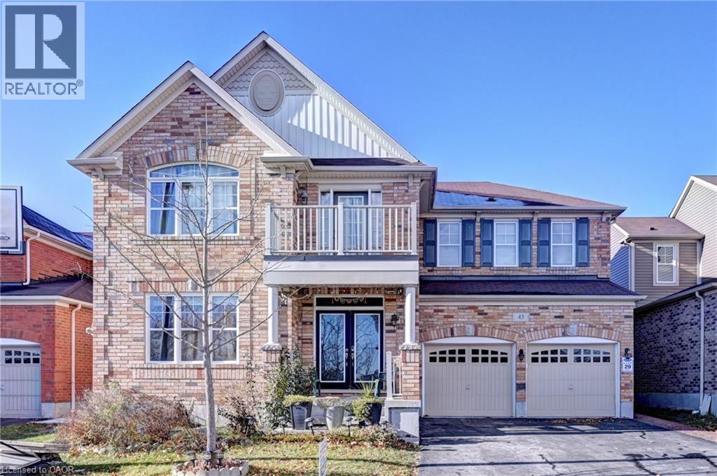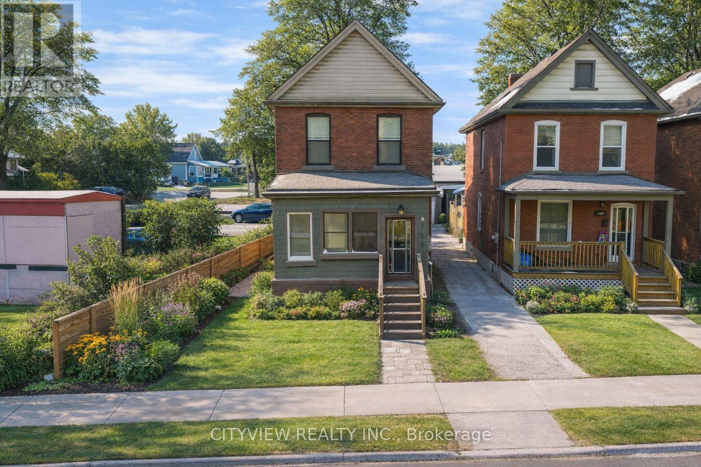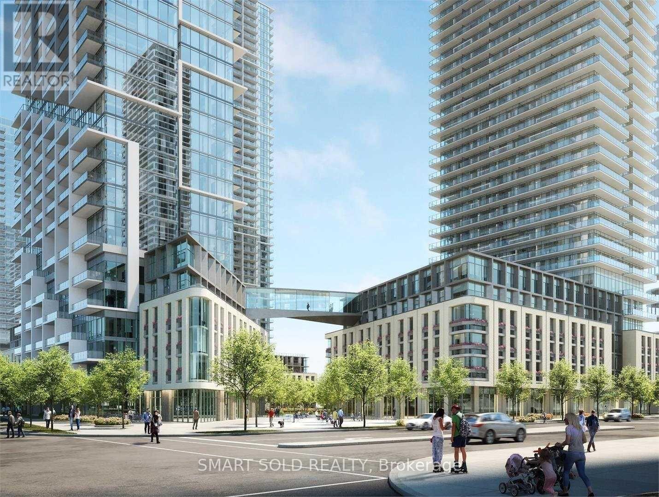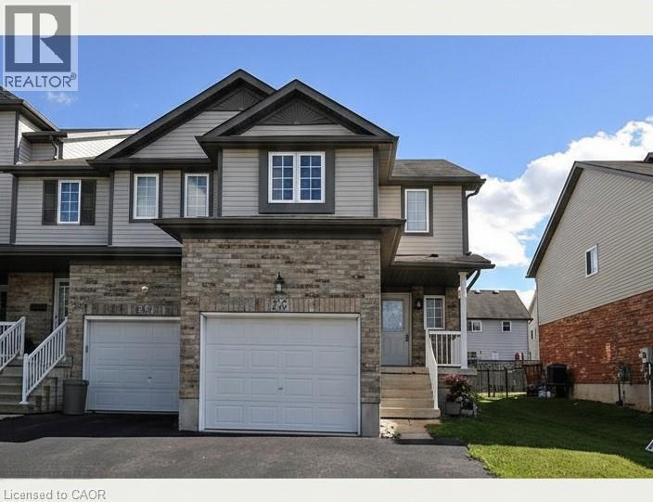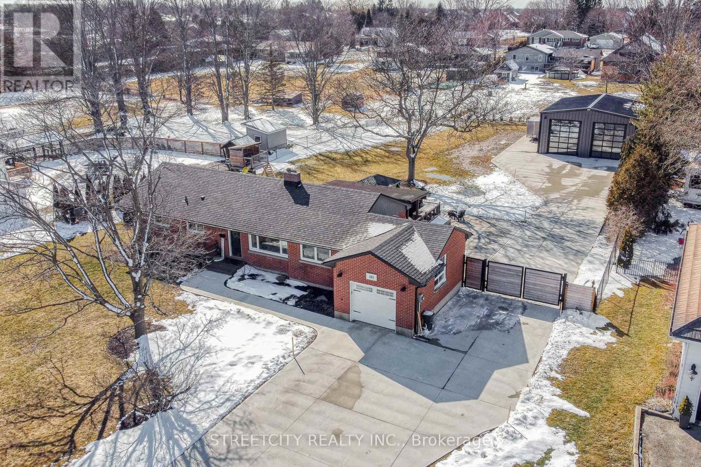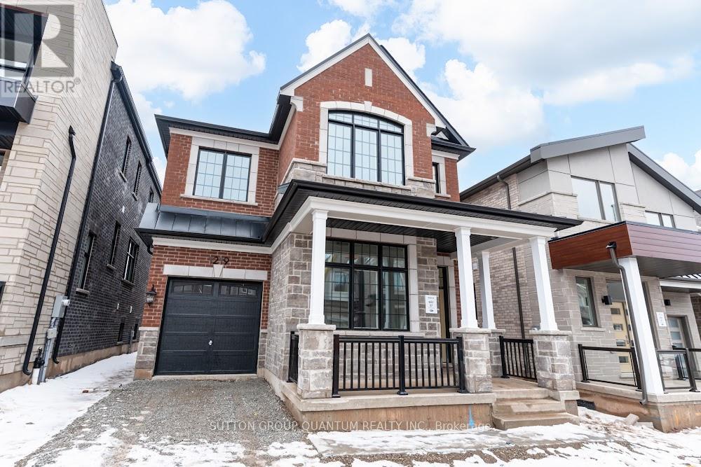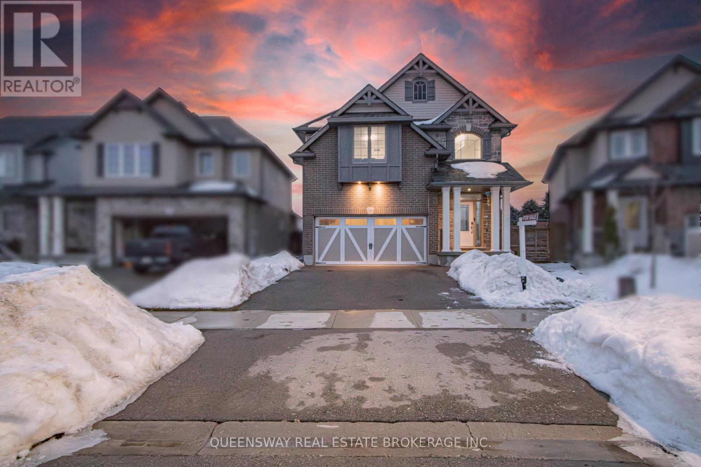246 Jelley Avenue
Newmarket, Ontario
Beautifully maintained and upgraded 5+1 bedroom, 4 bathroom family home in the highly desirable Armitage neighbourhood. Offering nearly 3,200 sq ft above grade, this property provides bright, spacious living throughout.The main floor features a sun-filled living room with a bay window overlooking the front yard, a large dining room, and an updated eat-in kitchen with quartz countertops, stainless steel appliances, and backsplash. The breakfast area opens to the deck through French doors. A generous family room with a wood-burning fireplace, crown mouldings, and pot lights completes the main level.The second floor includes an oversized primary bedroom with a 4-pc ensuite and walk-in closet, along with four additional spacious bedrooms, three offering walk-in closets.The fully finished basement provides excellent extra living space with a gas fireplace, a new 3-pc washroom, a wet bar, an additional bedroom (currently used as a music working space ), and a large open area suitable for recreation or a games setup. Outside, the private backyard features mature landscaping and a serene water feature, offering a peaceful space to relax or entertain.This is a well-cared-for home in a prime location close to schools, parks, and amenities-an ideal option for families seeking space and comfort. (id:50976)
6 Bedroom
4 Bathroom
3,000 - 3,500 ft2
Homelife Landmark Realty Inc.



