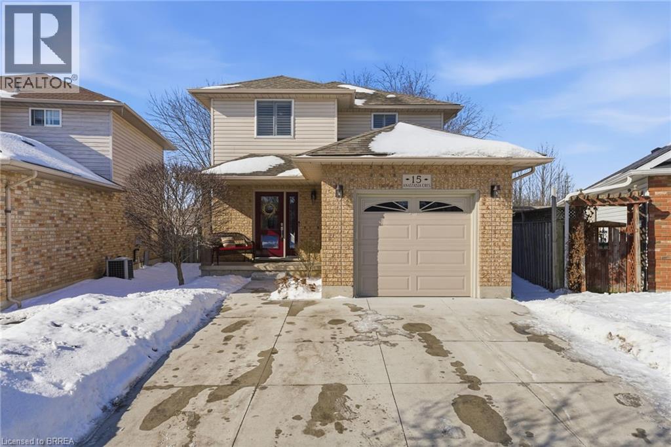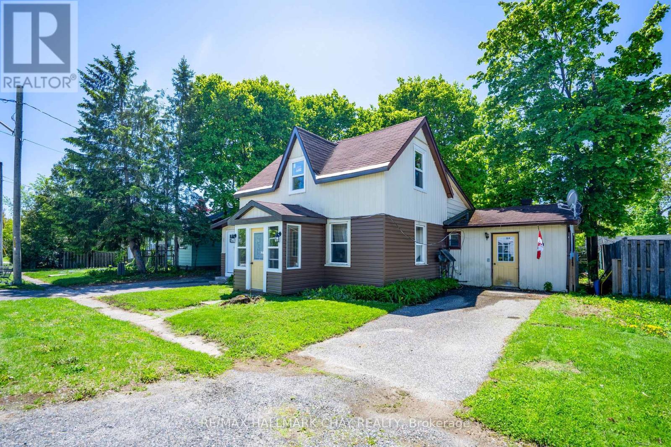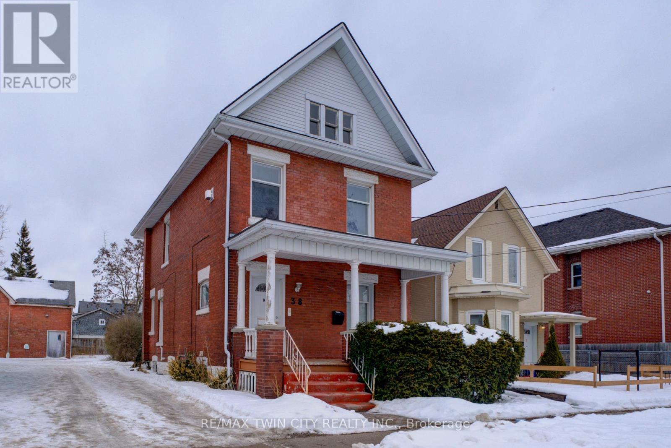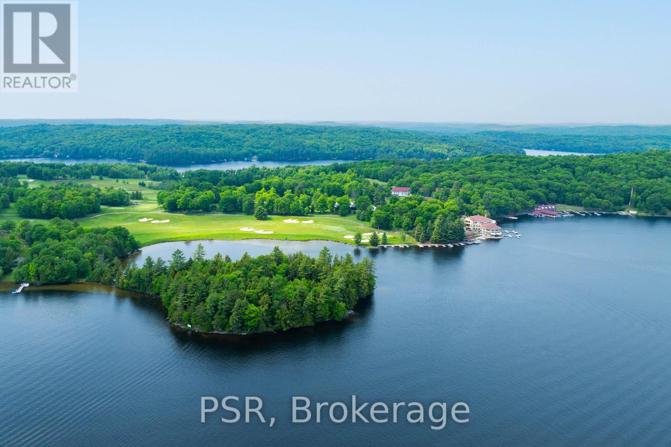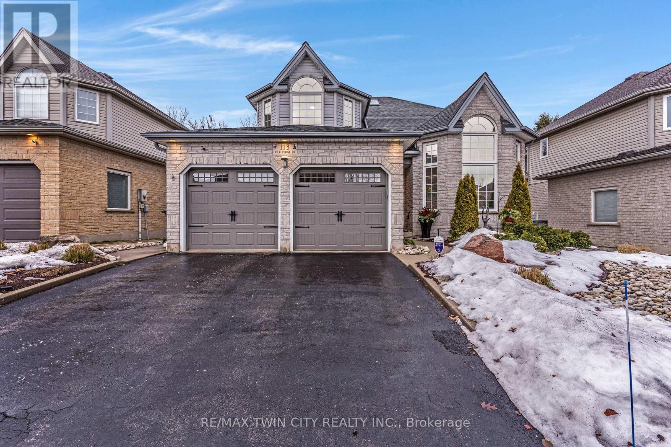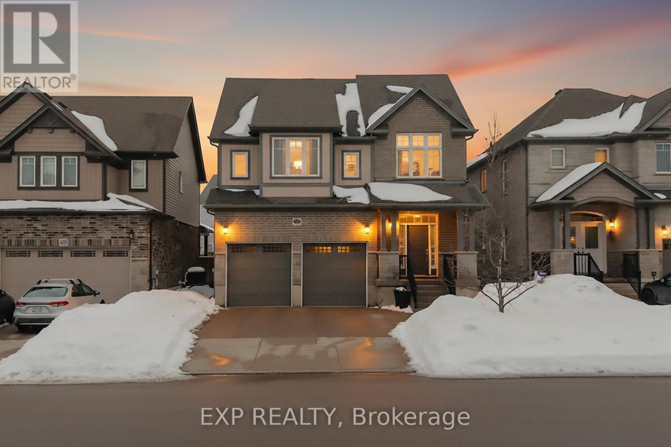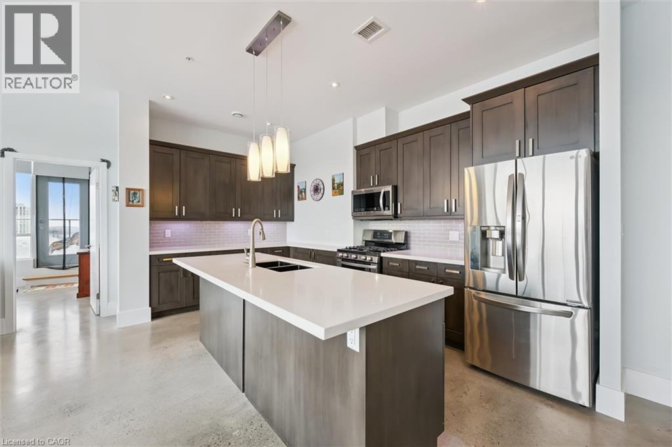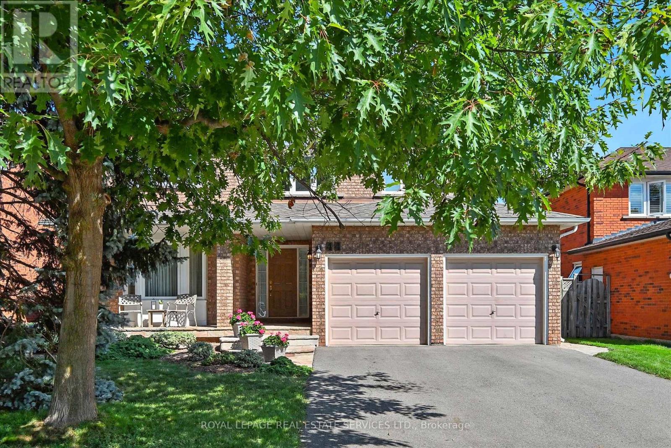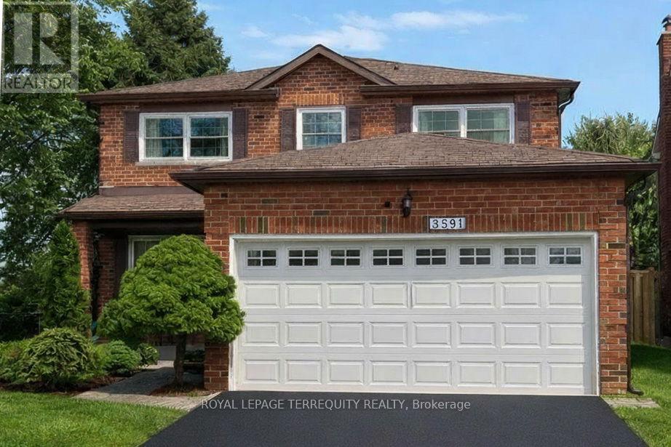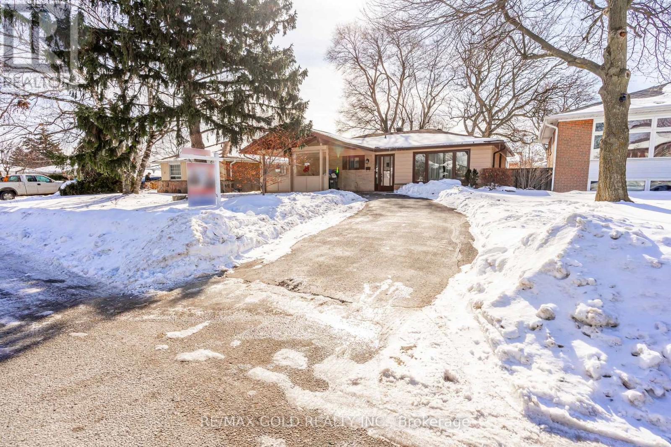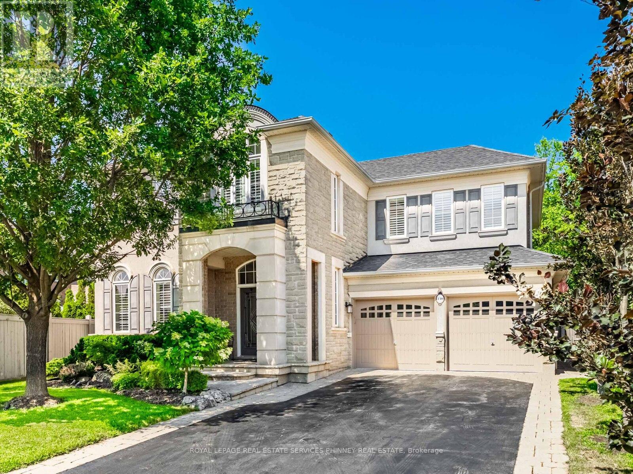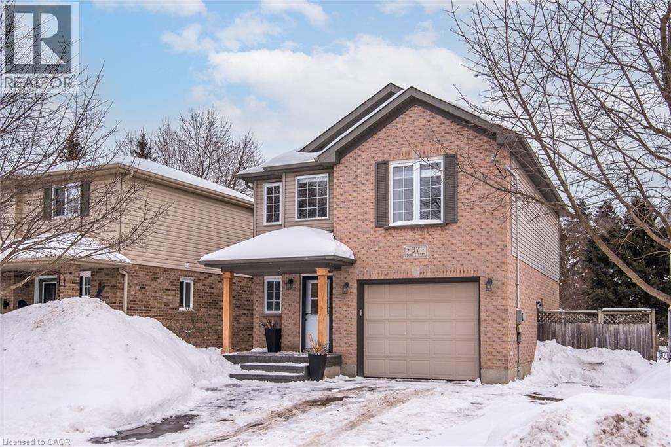3591 Kelso Crescent
Mississauga, Ontario
An exceptionally rare find - the ultimate place to grow your family, a home you won't see often on the market! This private end-of-row detached residence, offers the coveted luxury of a backyard with direct gated access to Tom Chater Park and scenic walking trails - perfect for kids and families to play safely and stay active. Sunlight fills every corner of this east facing home, making it bright, warm, and inviting all day. Step into the spacious foyer featuring elegant porcelain flooring with custom mosaic detail and direct garage entry, offering effortless daily flow. The main floor connects seamlessly between a formal living room, cozy family room with fireplace, and a separate formal dining room - ideal for hosting or everyday family living. A well-designed mudroom with side backyard access adds comfort and convenience. The fully renovated custom kitchen combines style and practicality, with soft-close cabinetry, under-cabinet lighting, quartz countertops and backsplash, crown molding, display cabinets with a coffee station, and a striking floating island. The sunny breakfast area opens onto a large deck overlooking a private, beautifully landscaped backyard framed by mature greenery, just steps from the park - a perfect indoor-outdoor space for family gatherings and playtime. Upstairs, four generous bedrooms with hardwood floors provide plenty of room to grow. The primary suite features a large walk-in closet with built-ins and an updated ensuite, while the additional three bedrooms are bright, spacious, and family-ready. The finished basement adds incredible versatility with a large recreation area featuring an electric fireplace - perfect for cozy winter evenings with the family, a private office, kitchenette, and full three-piece bathroom - ideal for entertaining, extended family, or a work-from-home setup. Top schools, parks, and recreation are nearby, with shopping, Costco, and easy access to Hghw403/407. Move in ready home is rare. Erin Mills gem. (id:50976)
4 Bedroom
4 Bathroom
2,000 - 2,500 ft2
Royal LePage Terrequity Realty



