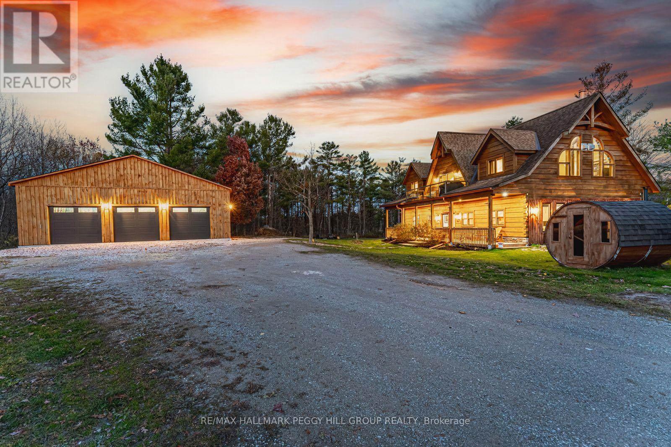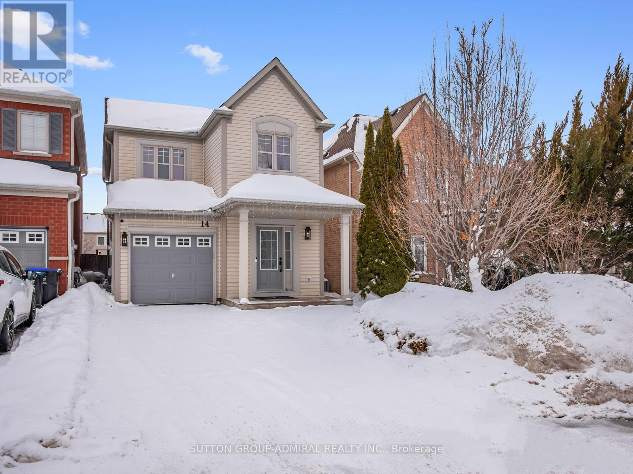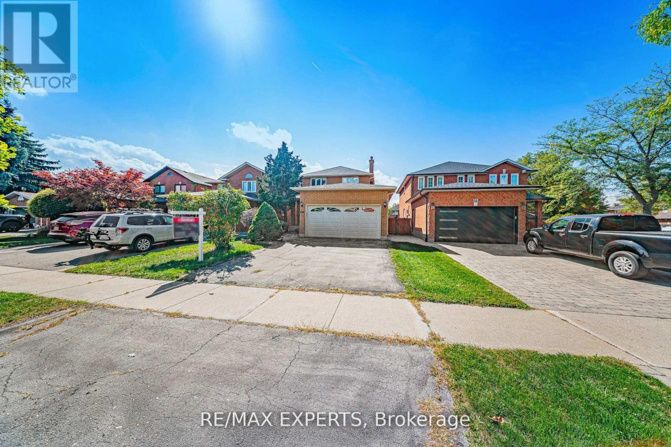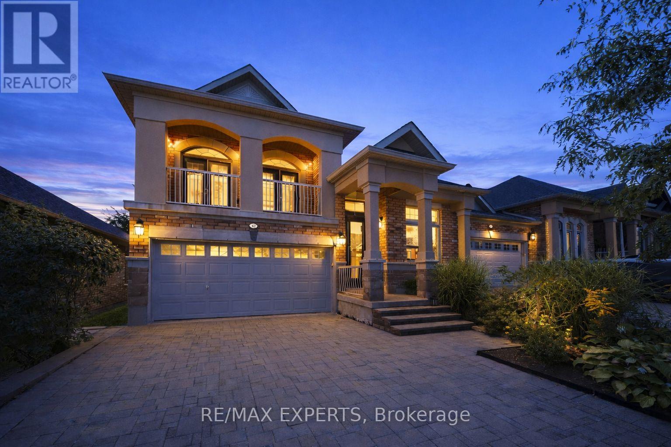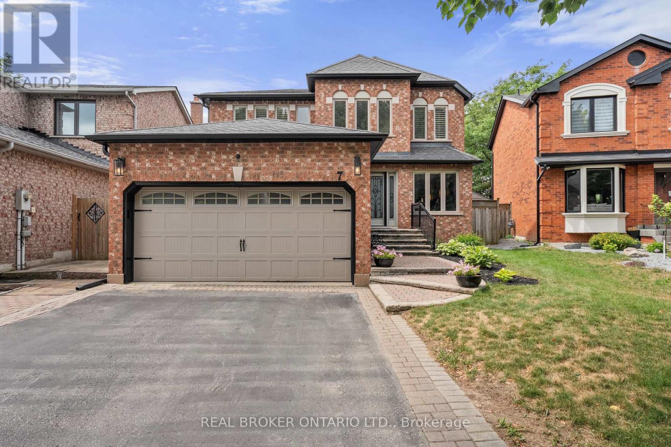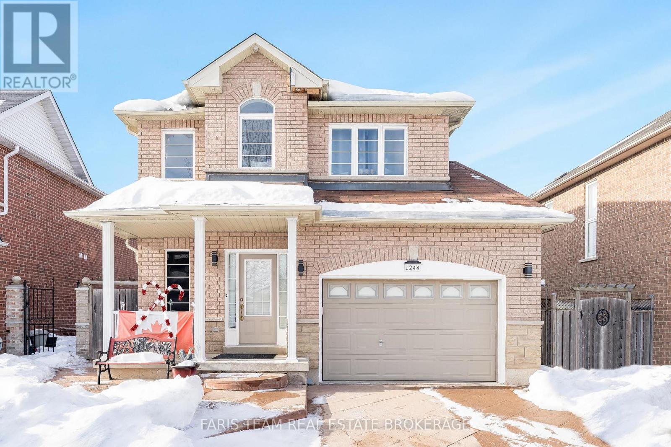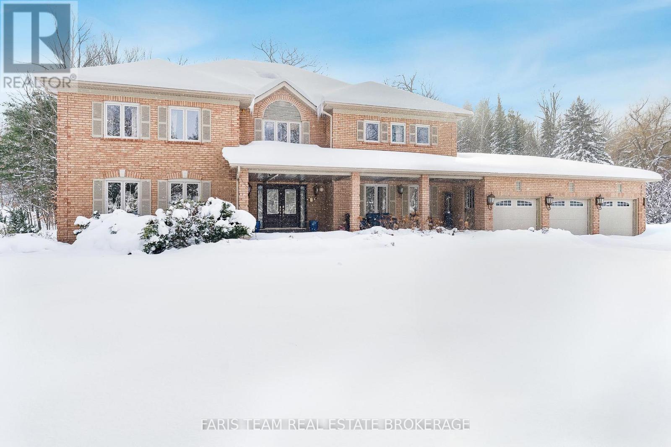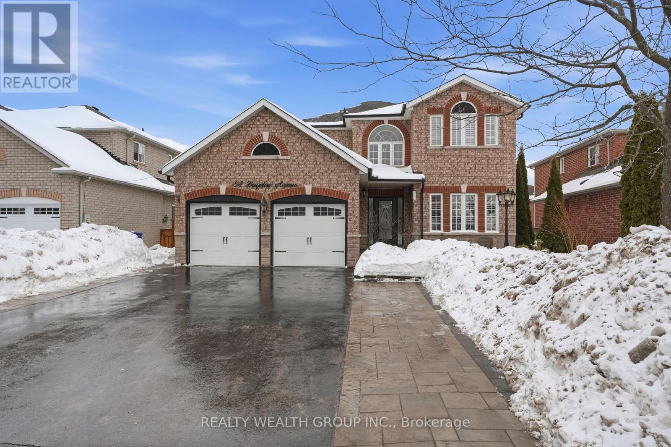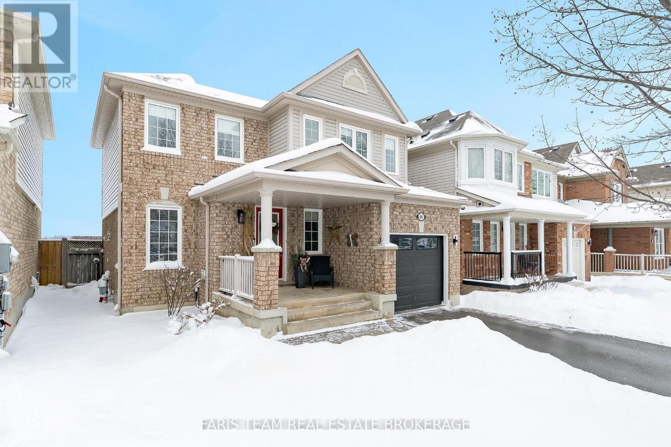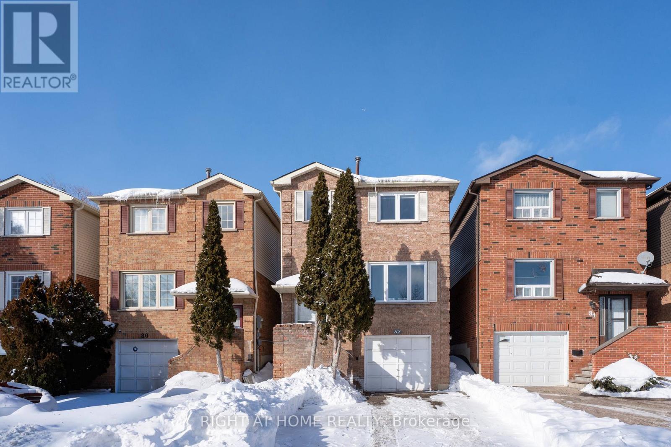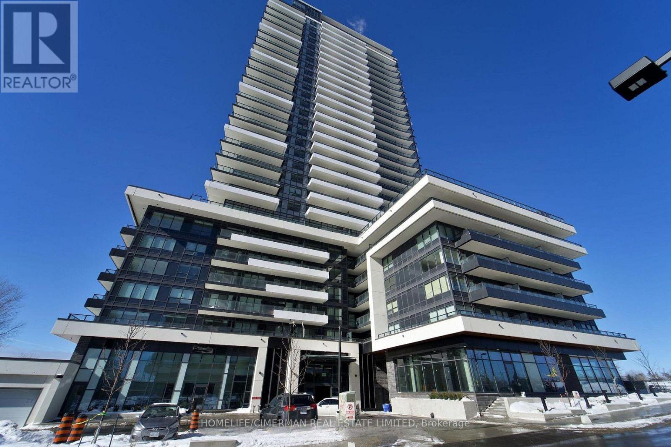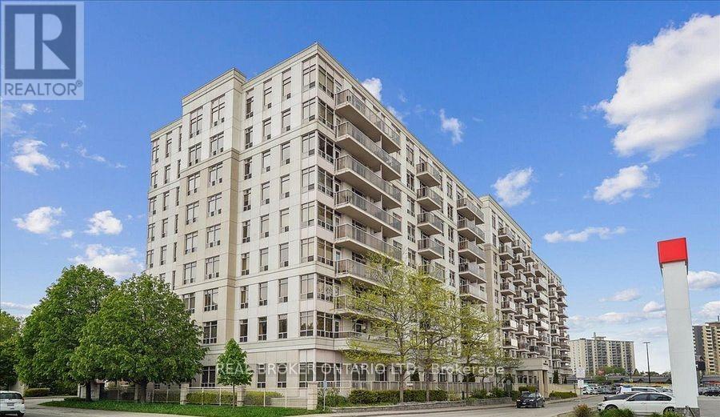40 Hillcrest Drive
New Tecumseth, Ontario
Beautiful Semi-Detached Bungaloft Located Within The Briar Hill Community Of Alliston! An Award-Winning Adult-Lifestyle Condo Community! This Sun-Filled Property Boasts 1,545 Sq Ft Above-Grade (As Per iGuide Floor Plan), 2+1 Bedrooms, 3 Bathrooms, Plus A Finished 1,188 Sq Ft (As Per iGuide Floor Plan) W/O Basement, For A Total Of 2,733 Sq Ft Of Living Space! Enjoy Maintenance-Free Living: Grass Cutting, Exterior Window Cleaning, Window & Roof Replacement, & Water Are All Included In Your Maintenance Fees! Hardwood Floors & Pot Lights Throughout The Family Room, Kitchen, & Dining Areas. The Oversized Kitchen Provides Ceramic Tiles, Stainless Steel Appliances, A Backsplash, & Granite Counters. The Main-Level Primary Bedroom Features A 3-Piece Ensuite Bathroom & Walk-In Closet. The Loft Area Provides A Second Bedroom, But Can Also Be Used As An Office, Or An Above-Grade Family Room - The Choice Is Yours! Gas Line For BBQ! The Finished Walk-Out Basement Provides Large Windows, Pot Lights, Ample Storage, A Bedroom, Office Space, & A Large Rec Room With A 3-Piece Bathroom. Residents Enjoy Exclusive Access To A Stunning 16,000 Sq Ft Community Centre Offering A Lounge & Library, Games Room With Billiards & Shuffleboard, & Multiple Activity Rooms For Events, Fitness, & Group Gatherings. The Centre Also Features A Garden Patio, Along With A Kitchen & Entertaining Areas For Hosting Larger Functions. With Daily Social Programming & Organized Events, The Community Centre Provides An Active, Connected Lifestyle Year-Round! Close Proximity To The Nottawasaga Resort, Featuring Two Championship Golf Courses, A 70,000 Sq Ft Sports & Leisure Dome With Pool, Whirlpool, Gym, Squash & Racquetball Courts, Walking Trails, Hockey Rinks, & Dining Options - All Available At A Discounted Rate For Briar Hill Residents! Enjoy Easy Access To Stevenson Memorial Hospital, Highways 400 / 89 / 27, Walmart, Canadian Tire, Grocery Stores, Local Dining, Earl Rowe Provincial Park, & Nearby Nature Trails! (id:50976)
3 Bedroom
3 Bathroom
1,400 - 1,599 ft2
RE/MAX Experts



