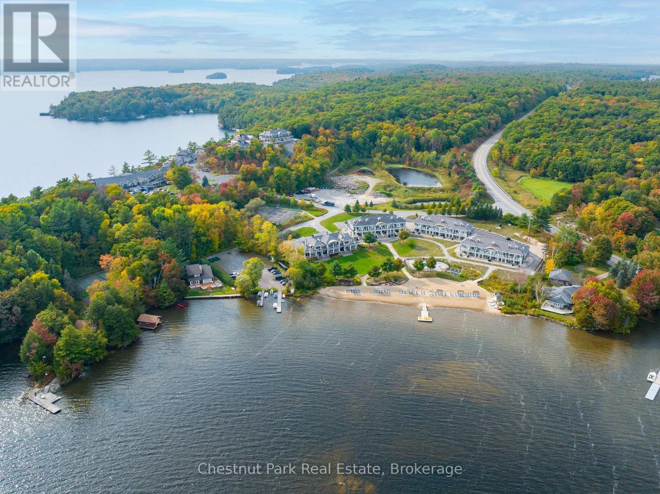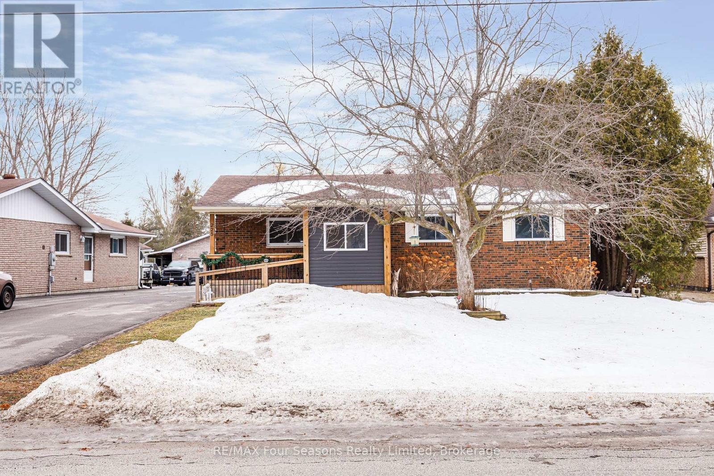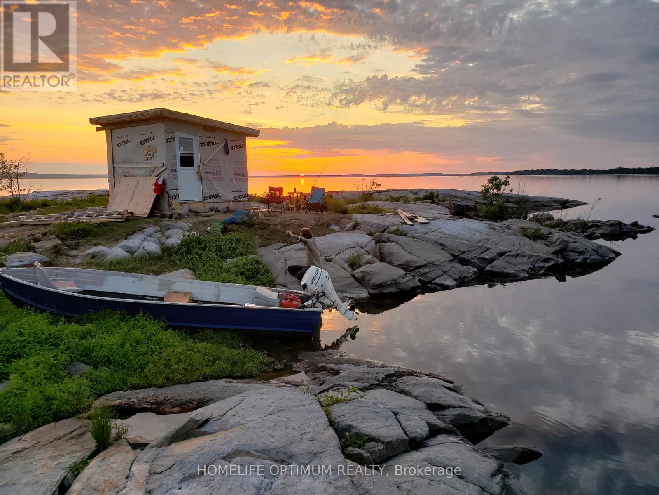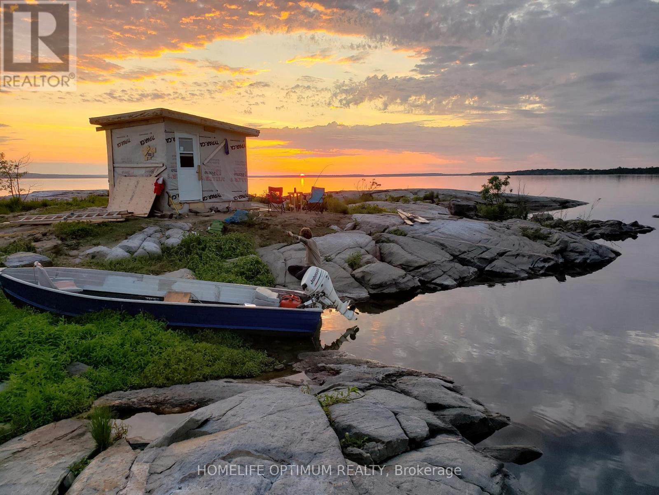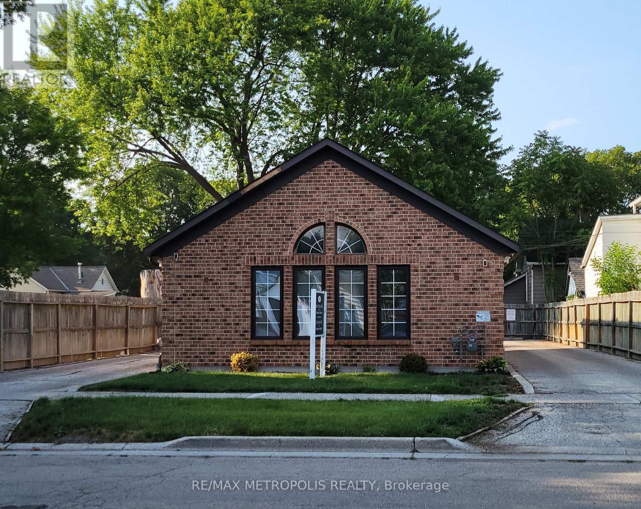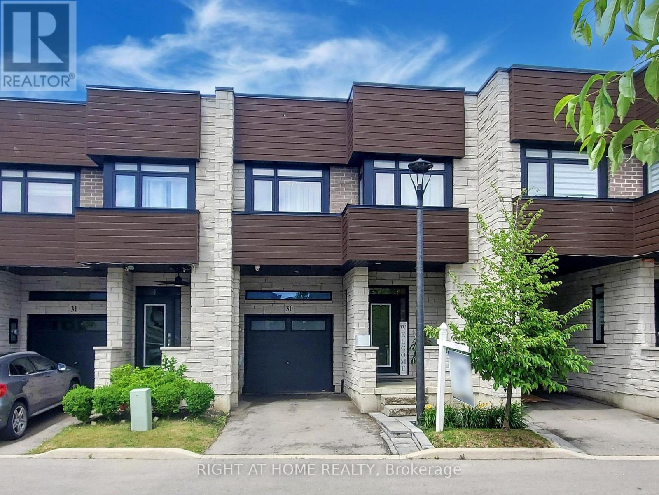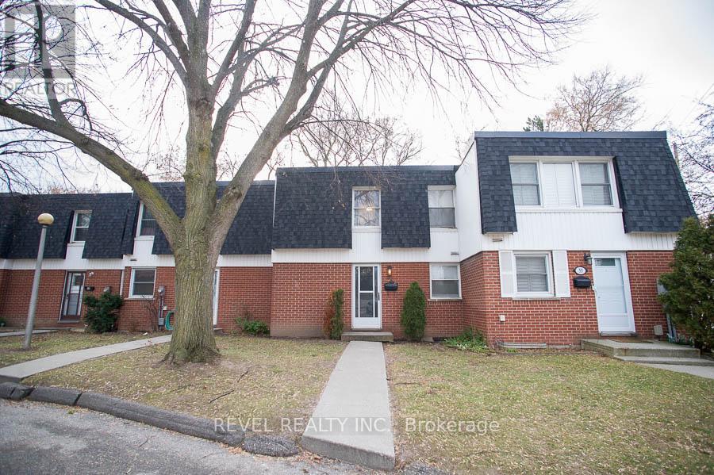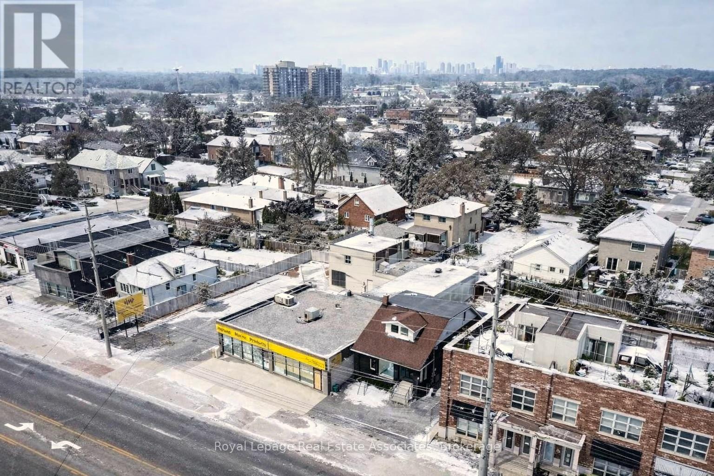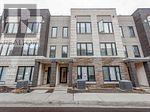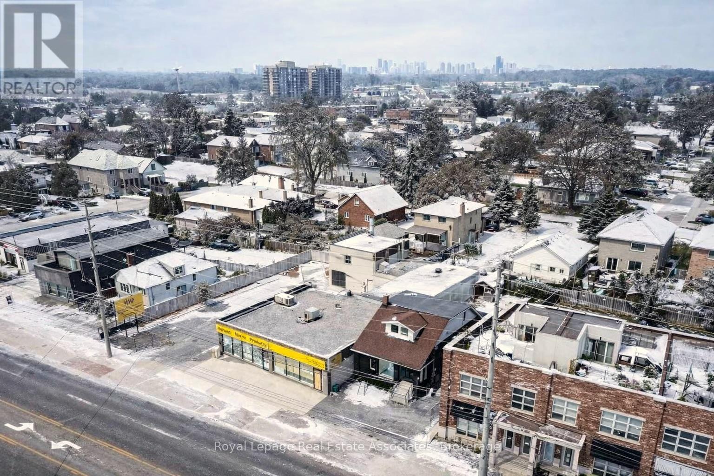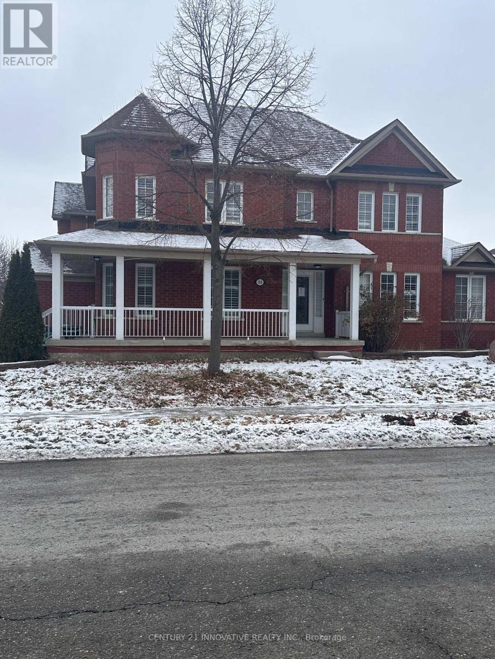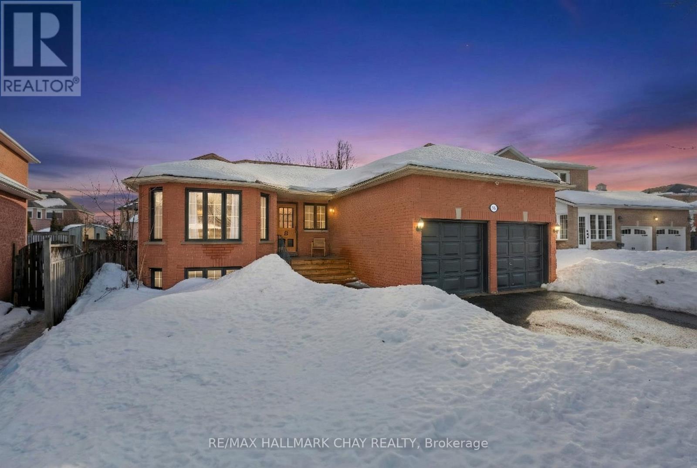30 - 35 Midhurst Heights
Hamilton, Ontario
This exquisite executive townhome features 3 bedrooms and 4 bathrooms, combining modern luxury with functionality. The main floor offers an open-concept living area bathed in natural light. Elegant finishes throughout include a TV custom-built stone wall with an electric fireplace, 9-foot ceilings, pot lights, modern light fixtures, heavy duty vinyl flooring on all three levels, expansive wall-to-wall windows on main floor and a floating staircase that adds a dramatic touch. The gourmet kitchen is a chef's dream, boasting a large island with quartz countertops, newer high-end appliances, double oven/air fryer, and plenty of storage. A mudroom provides easy access from the garage. On the second floor, the spacious office can easily be converted into an additional bedroom if needed. The master suite is a true retreat, complete with a spa-like ensuite featuring a walk-in shower, a generous walk-in closet, and direct access to the 240 sq. ft. rooftop terrace, offering breathtaking views. A conveniently located second-floor laundry room completes this level. The fully finished basement adds even more living space, with a rec room, gym, full bathroom and a large storage room. The private backyard, overlooking a serene ravine, is perfect for relaxation and entertaining, with a large patio, a hot tub and green space. With countless upgrades throughout, this home is truly a must-see! (id:50976)
3 Bedroom
4 Bathroom
1,800 - 1,999 ft2
Right At Home Realty



