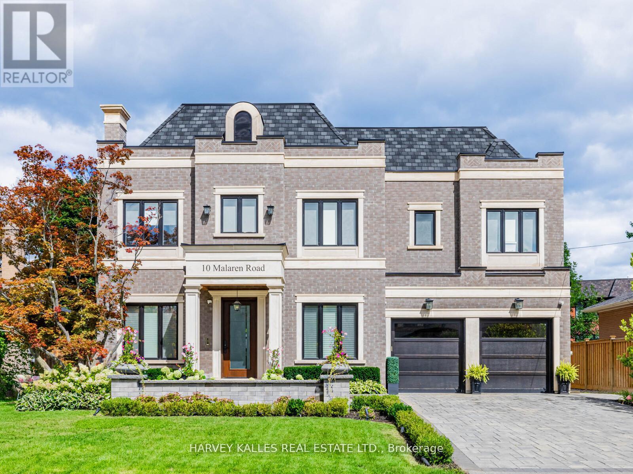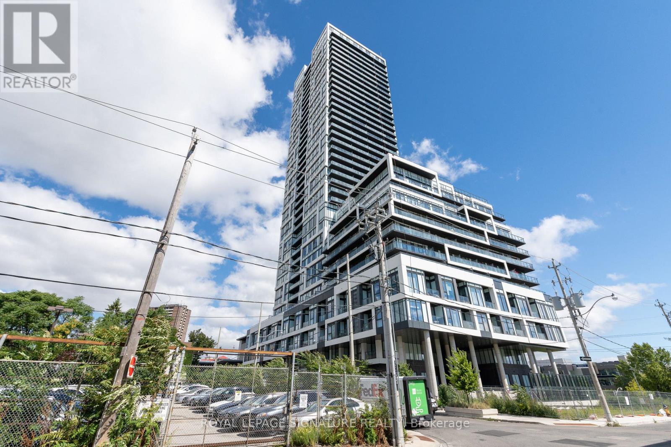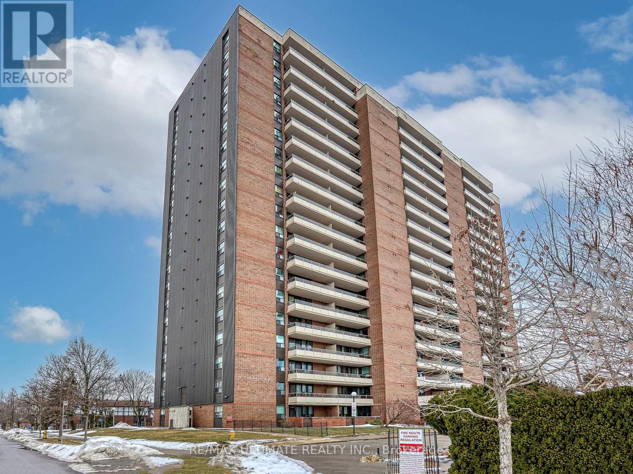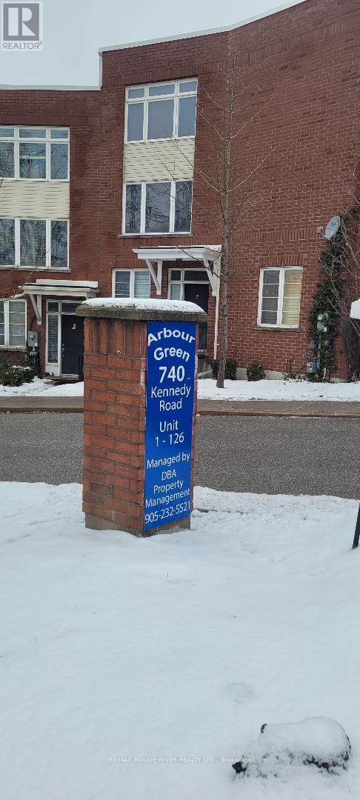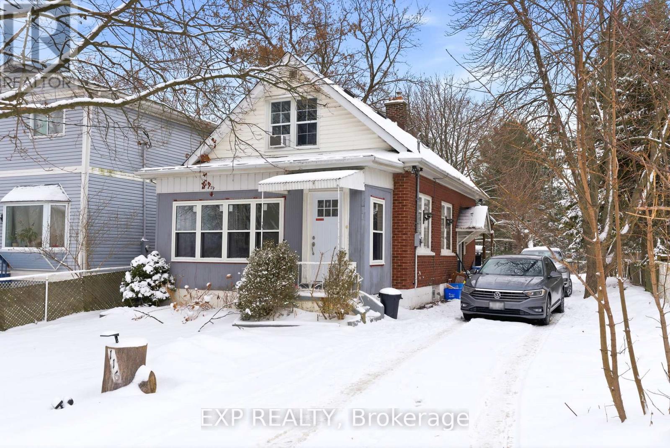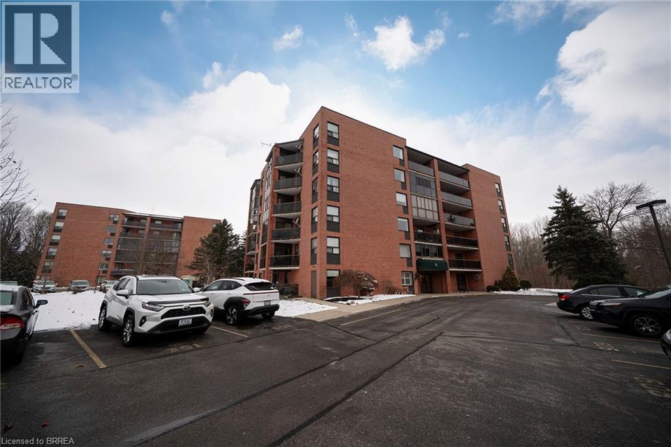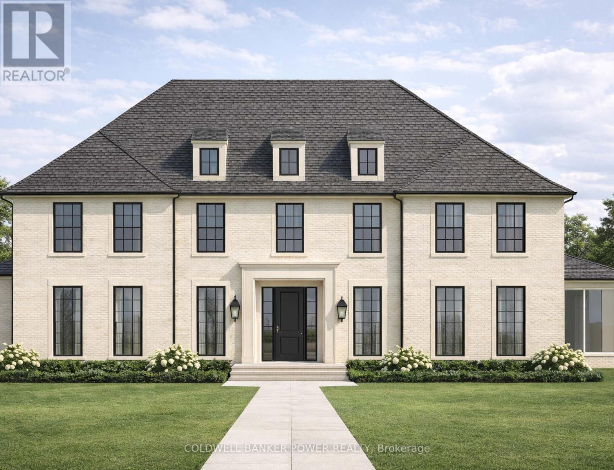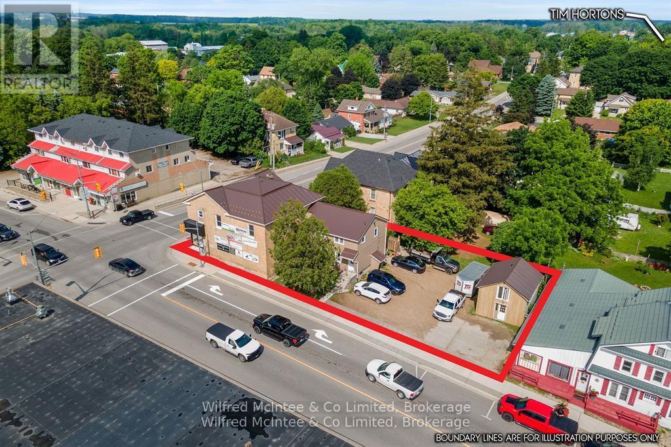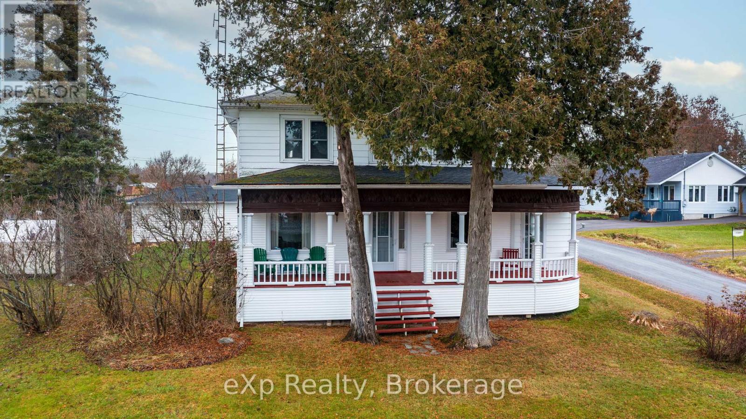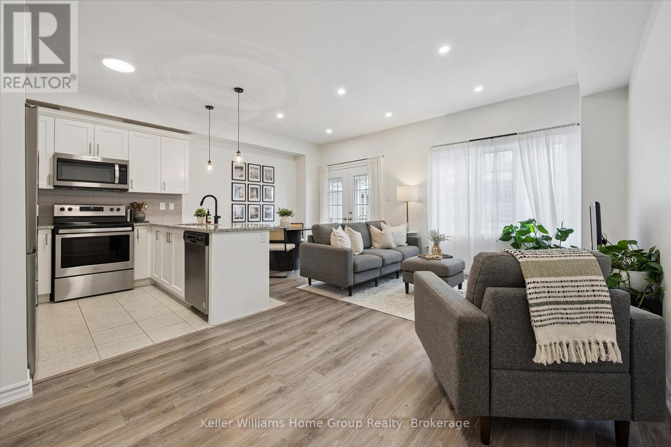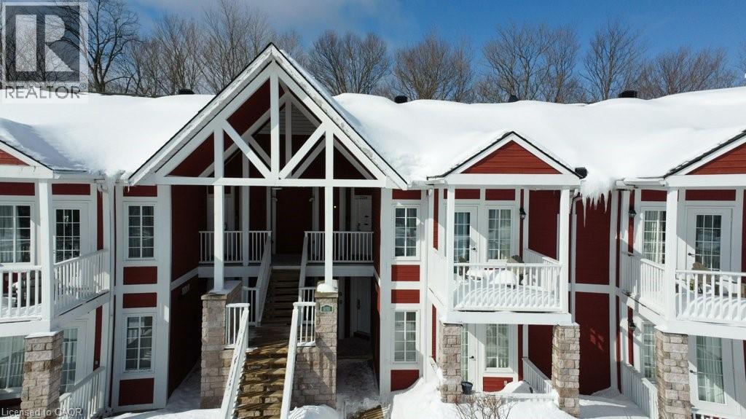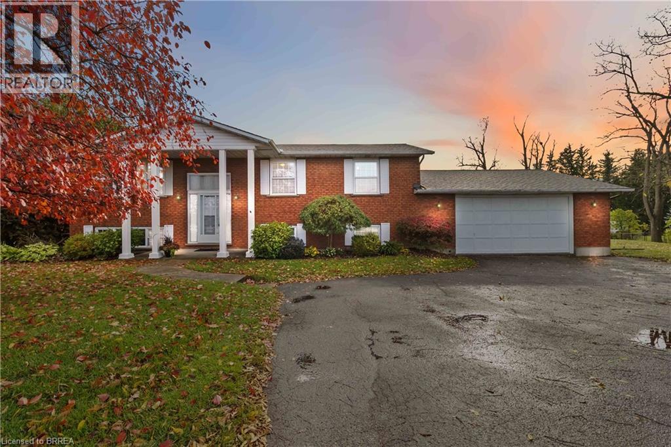10 Malaren Road
Vaughan, Ontario
Unparalleled Architecture, Design, & Workmanship In This Luxurious New Custom Built Estate Home. Only The Highest Quality Imported Materials Used. This 4+1 Bed, 6 Bath Home Features Gotham Hand Scraped Hardwood Floors, Imported Tiles From Italy. Gourmet Chef's Irpinia Kitchen With Custom cabinetry, Top Of The Line Stainless Steel/panelled Thermador Appliances. Porcelain Backsplash, Large Quartz waterfall Island, Modern Wood Cabinetry, Built In Double Oven, Built In Espresso Machine. Book Match Stone Feature Wall, coffered ceilings thr/out, 2 gas fireplaces (LR-cast stone & FR- book match porcelain floor to ceiling) Open concept family room with custom shelving, b/i speakers throughout, 3 IPADS to control smart house, main floor mudroom, 2nd floor laundry rm, feature wall treatment in DR, stairwells & East bedroom, Elevator, Generator, Custom industrial glass/stainless steel gym doors for the perfect home gym, Recreation Room with heated flooring, custom wet bar w/DW & bar fridge surround sound theatre quality sound/experience, plenty of storage facility, professional landscaping on entire property with artificial turf in the backyard, Top of the line security system w/multiple cameras and extra security bars/bolt locks, (Elevator & generator-yearly maintenance service), I/G fiberglass pool serviced by professional pool company on a weekly/yearly basis. Led Lit Coffered Ceilings, Crown Molding And Pot Lights. Custom Staircase w/Glass/ Metal Railings. Huge Primary suite W/ Large his/her W/I Closet, With A 7-Piece Spa Like Ensuite w/heated floors, large free standing soaker tub, glass enclosed/wall to wall procelain wet steam shower, glass/stainless steel/wood floating staircase, Fully Finished L/level W/Walk Up & 4 pc bath, $100K Full Home Automation/Smart System. Control all features of your home from App. *Entire lower level w/heated floor. (id:50976)
5 Bedroom
6 Bathroom
3,500 - 5,000 ft2
Harvey Kalles Real Estate Ltd.



